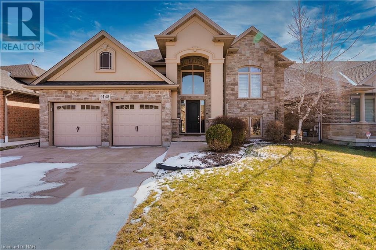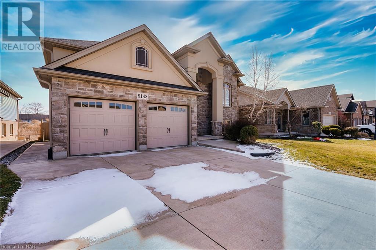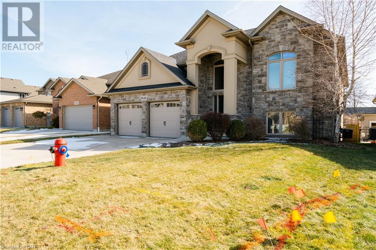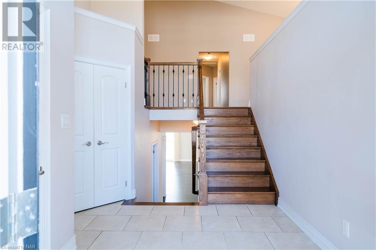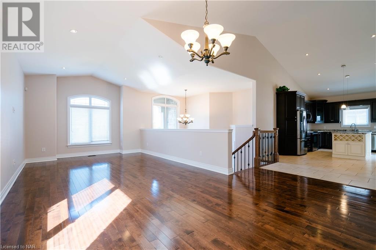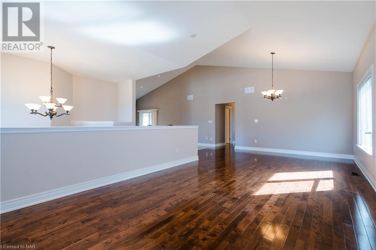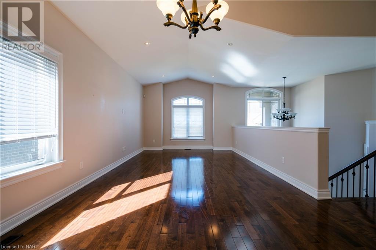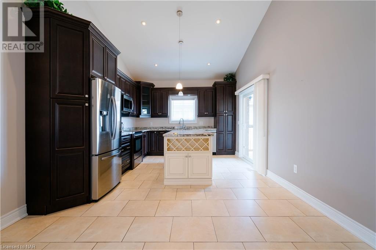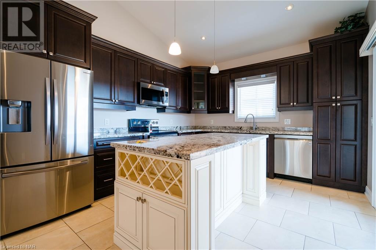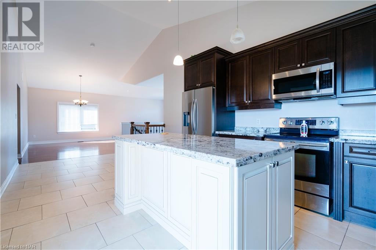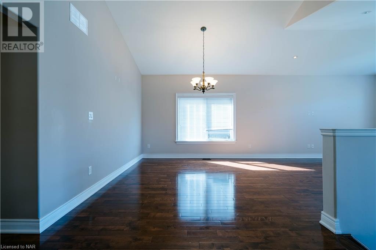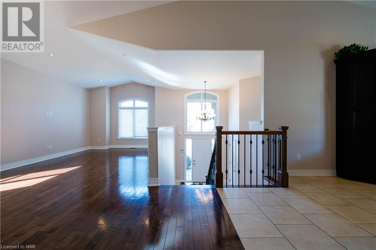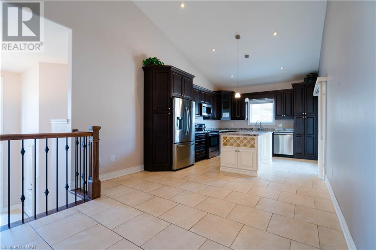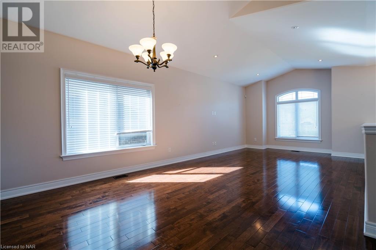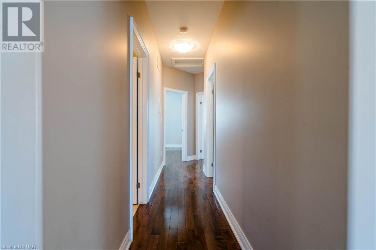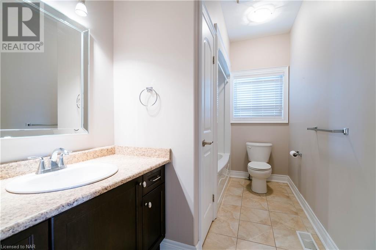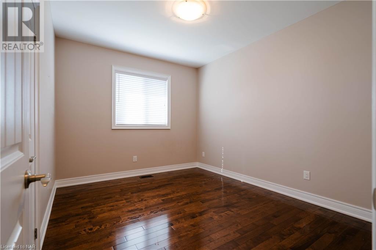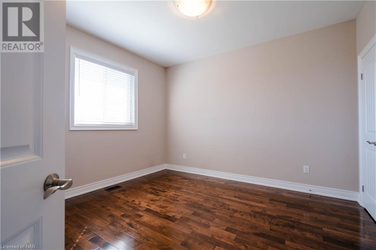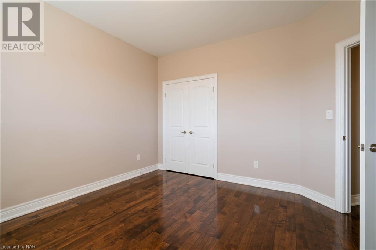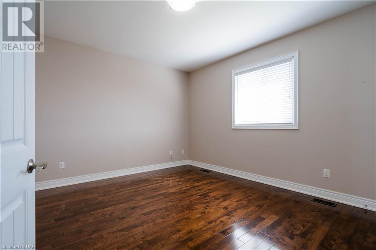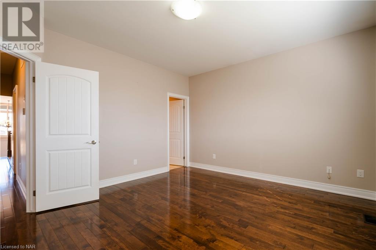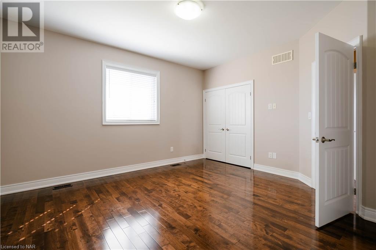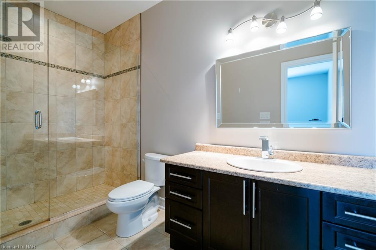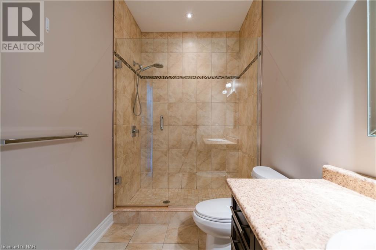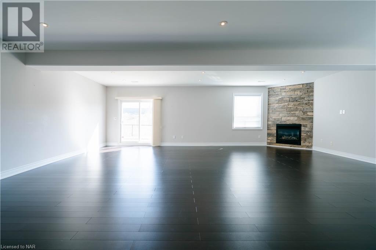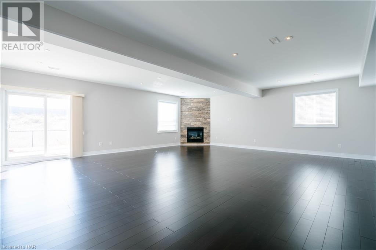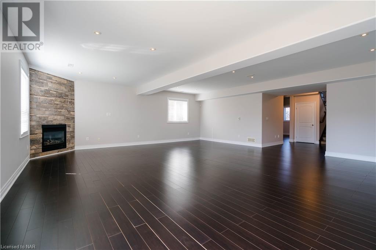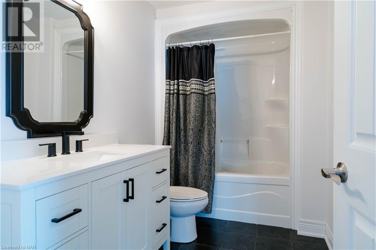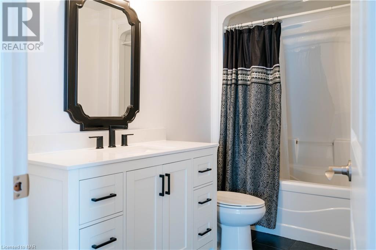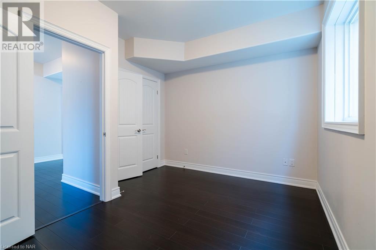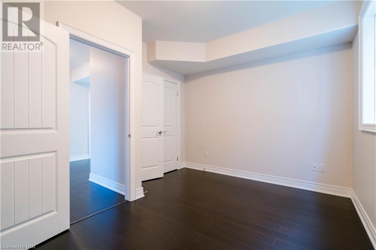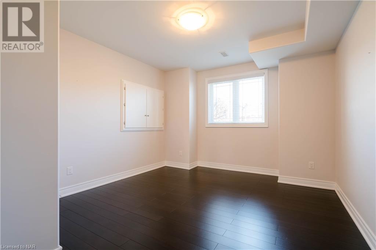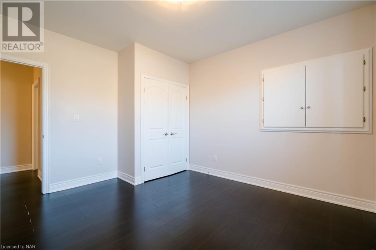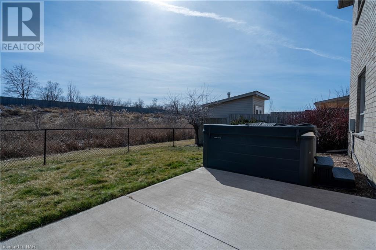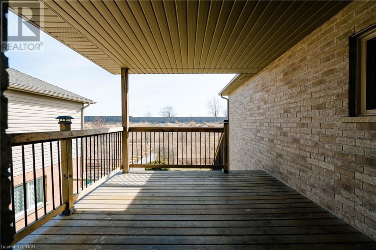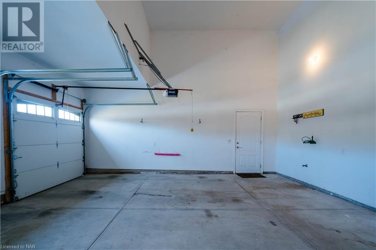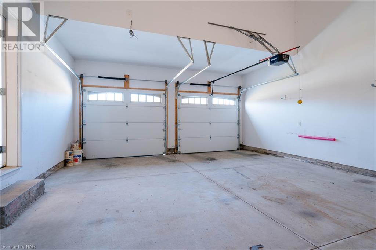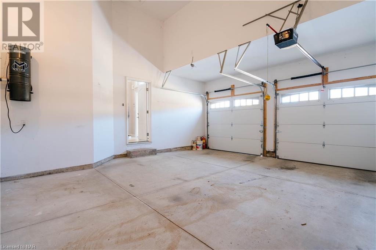5 Bedroom
3 Bathroom
3100
Raised Bungalow
Central Air Conditioning
Forced Air
$3,699 Monthly
Introducing 9148 Hendershot Boulevard, a splendid dwelling boasting five bedrooms and three bathrooms, complete with a lavish ensuite in the primary bedroom. Experience the allure of nine-foot ceilings throughout, accentuated by a striking vaulted ceiling in the main living area, imparting a sense of openness and magnificence. Adorned with a tasteful blend of stone and stucco, the exterior exudes timeless elegance. Step into the kitchen adorned with refined granite countertops, enhancing the space's overall sophistication. This remarkable abode features a convenient basement walkout and a serene backyard bordering a picturesque ravine, offering tranquility and serenity. With the added convenience and safety of a sprinkler system, peace of mind is assured. Spread over 3000 square feet of finished living space, this residence offers ample room for comfortable living. Its prime location ensures easy access to nearby schools and grocery stores, elevating everyday convenience. Additionally, enjoy the practicality and desirability of a double car garage, making this home truly exceptional. (id:35868)
Property Details
|
MLS® Number
|
40552708 |
|
Property Type
|
Single Family |
|
Amenities Near By
|
Golf Nearby, Playground, Schools, Shopping |
|
Community Features
|
School Bus |
|
Equipment Type
|
Water Heater |
|
Features
|
Ravine |
|
Parking Space Total
|
4 |
|
Rental Equipment Type
|
Water Heater |
Building
|
Bathroom Total
|
3 |
|
Bedrooms Above Ground
|
3 |
|
Bedrooms Below Ground
|
2 |
|
Bedrooms Total
|
5 |
|
Appliances
|
Central Vacuum, Dishwasher, Dryer, Refrigerator, Washer, Microwave Built-in, Hood Fan |
|
Architectural Style
|
Raised Bungalow |
|
Basement Development
|
Finished |
|
Basement Type
|
Full (finished) |
|
Construction Style Attachment
|
Detached |
|
Cooling Type
|
Central Air Conditioning |
|
Exterior Finish
|
Stone, Stucco |
|
Heating Fuel
|
Natural Gas |
|
Heating Type
|
Forced Air |
|
Stories Total
|
1 |
|
Size Interior
|
3100 |
|
Type
|
House |
|
Utility Water
|
Municipal Water |
Parking
Land
|
Access Type
|
Highway Access |
|
Acreage
|
No |
|
Land Amenities
|
Golf Nearby, Playground, Schools, Shopping |
|
Sewer
|
Municipal Sewage System |
|
Size Frontage
|
51 Ft |
|
Size Total Text
|
Under 1/2 Acre |
|
Zoning Description
|
R1 |
Rooms
| Level |
Type |
Length |
Width |
Dimensions |
|
Lower Level |
3pc Bathroom |
|
|
7'8'' x 5'9'' |
|
Lower Level |
Bedroom |
|
|
13'0'' x 10'1'' |
|
Lower Level |
Bedroom |
|
|
14'5'' x 12'3'' |
|
Main Level |
Living Room/dining Room |
|
|
27'5'' x 12'5'' |
|
Main Level |
Full Bathroom |
|
|
11'5'' x 5'7'' |
|
Main Level |
Primary Bedroom |
|
|
14'9'' x 13'0'' |
|
Main Level |
Bedroom |
|
|
12'5'' x 10'8'' |
|
Main Level |
Bedroom |
|
|
12'7'' x 10'2'' |
|
Main Level |
3pc Bathroom |
|
|
11'9'' x 3'4'' |
|
Main Level |
Kitchen |
|
|
20'0'' x 11'11'' |
https://www.realtor.ca/real-estate/26701494/9148-hendershot-boulevard-niagara-falls

