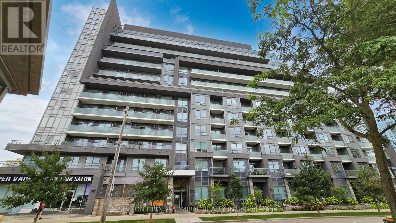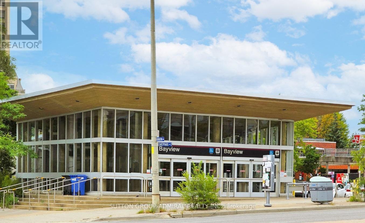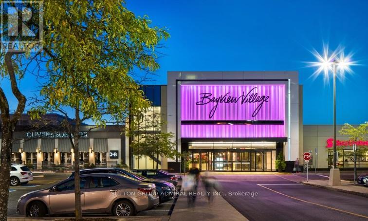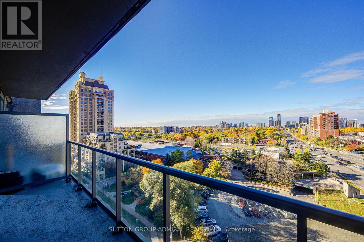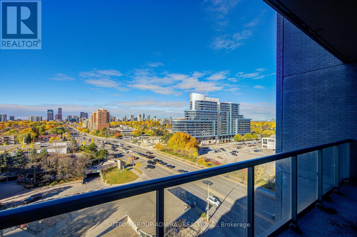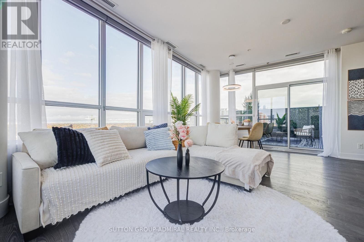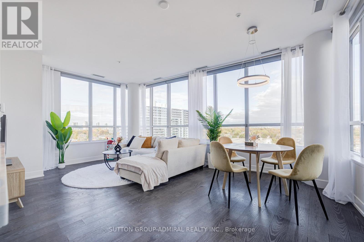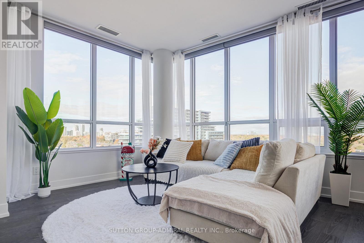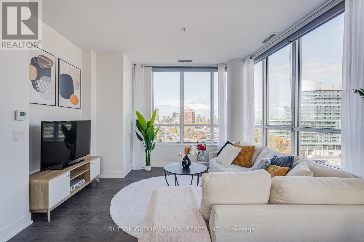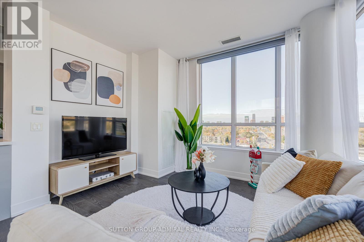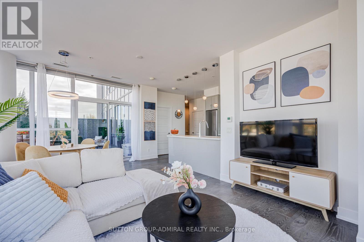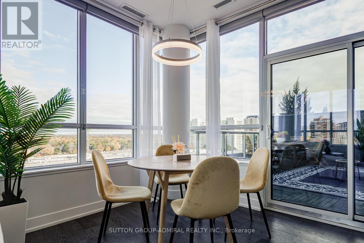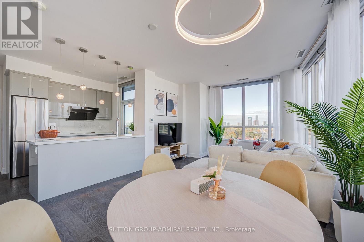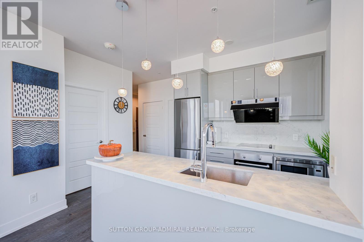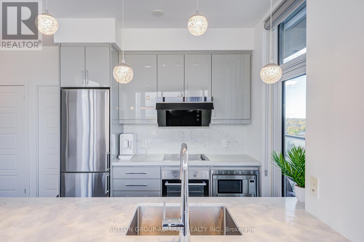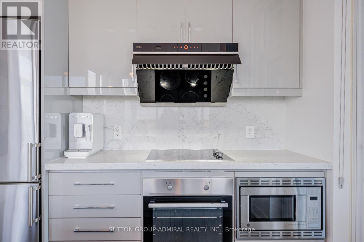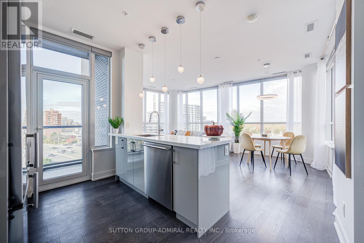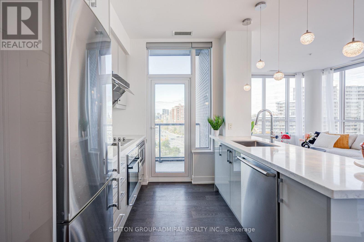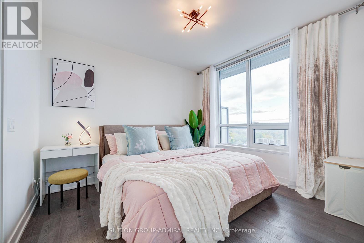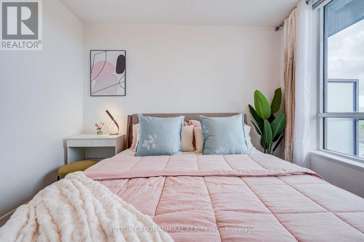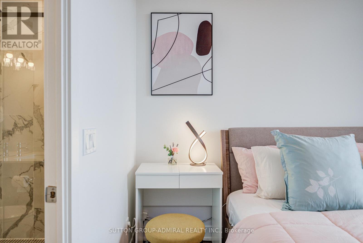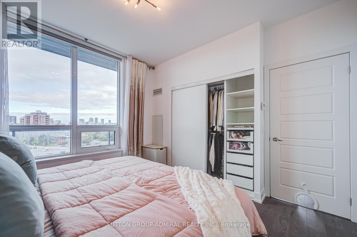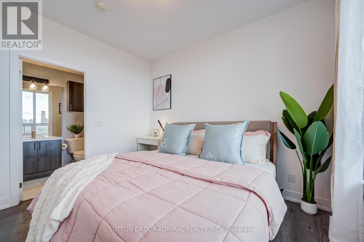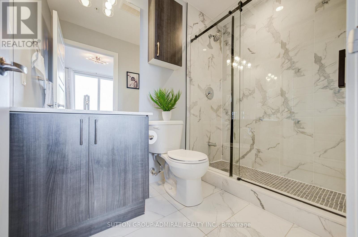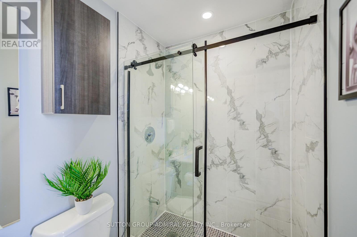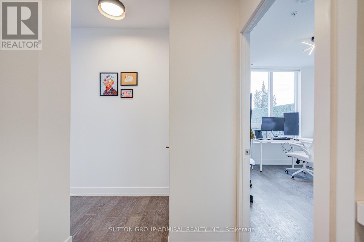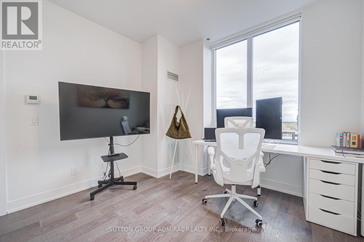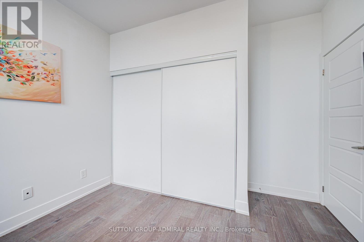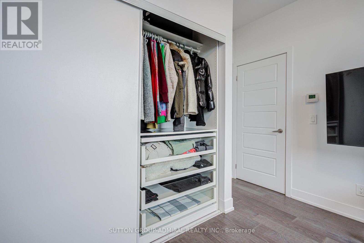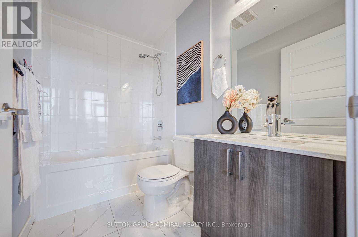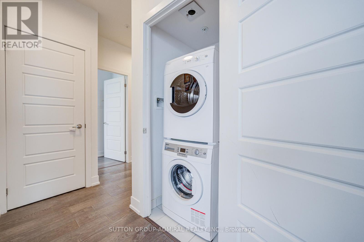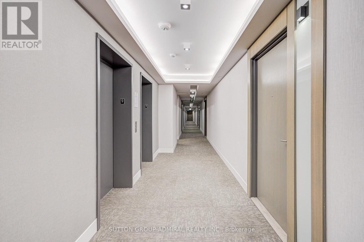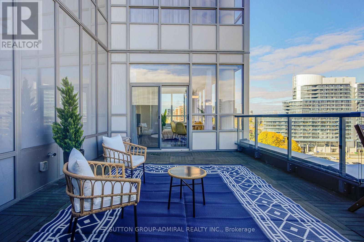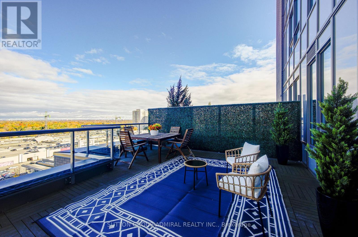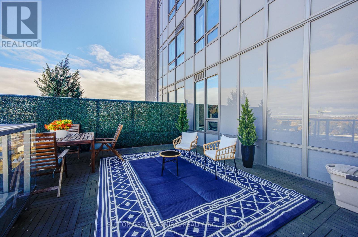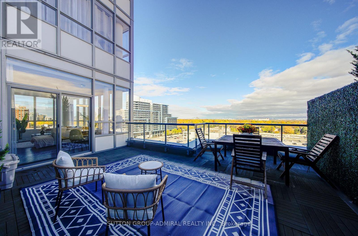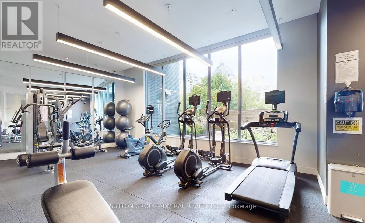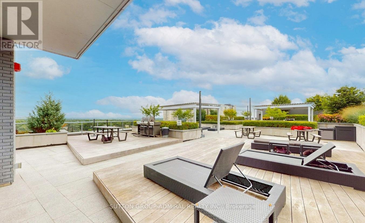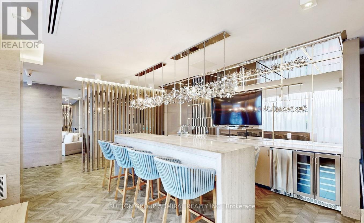Team Finora | Dan Kate and Jodie Finora | Niagara's Top Realtors | ReMax Niagara Realty Ltd.
912 - 7 Kenaston Gardens Toronto, Ontario M2K 1G7
$908,000Maintenance, Heat, Common Area Maintenance, Insurance, Parking
$827.73 Monthly
Maintenance, Heat, Common Area Maintenance, Insurance, Parking
$827.73 MonthlyOne-of-a-Kind Corner Suite in the Heart of Bayview Village!This rare 2 Bed, 2 Bath corner unit offers 1543 sg.ft. of total stylish living space including an expansive 400+ sqft private rooftop terrace - a true luxury in the city.The bright and modern layout features 9-ft ceilings, floor-to-ceiling windows, and two filling the home with natural light and unobstructed views.The open-concept living, dining, and kitchen area is perfect for both daily living and entertaining.Over $50,000 in recent upgrades include marble countertops, stainless steel built-in appliances, marble backsplash, and a functional centre island. Both bedrooms offer large closets with custom organizers,and the primary bedroom includes a spa-like ensuite with glass Shower. Wood flooring through-out with designer lighting fixtures.1 parking space (convenient location in P1 close to exit and elevator) and 1 locker included.Don't miss this rare chance to own a truly unique urban retreat with unmatched indoor-outdoor living!Prime location directly across from Bayview Subway Station, Bayview Village Mall, grocery stores, and a wide variety of dining options. Just minutes to HWY 401 and 404. The building features 24-hour concierge service, a fitness center, party room, guest suites, and more. (id:61215)
Property Details
| MLS® Number | C12524032 |
| Property Type | Single Family |
| Community Name | Bayview Village |
| Amenities Near By | Hospital, Park, Public Transit |
| Community Features | Pets Allowed With Restrictions |
| Equipment Type | None |
| Features | Carpet Free |
| Parking Space Total | 1 |
| Rental Equipment Type | None |
| View Type | View |
Building
| Bathroom Total | 2 |
| Bedrooms Above Ground | 2 |
| Bedrooms Total | 2 |
| Amenities | Security/concierge, Exercise Centre, Party Room, Visitor Parking, Storage - Locker |
| Appliances | Dishwasher, Dryer, Range, Stove, Washer, Window Coverings, Refrigerator |
| Basement Type | None |
| Cooling Type | Central Air Conditioning |
| Exterior Finish | Concrete |
| Flooring Type | Wood |
| Heating Fuel | Natural Gas |
| Heating Type | Forced Air |
| Size Interior | 900 - 999 Ft2 |
| Type | Apartment |
Parking
| Underground | |
| Garage |
Land
| Acreage | No |
| Land Amenities | Hospital, Park, Public Transit |
Rooms
| Level | Type | Length | Width | Dimensions |
|---|---|---|---|---|
| Flat | Living Room | 6.2 m | 3.9 m | 6.2 m x 3.9 m |
| Flat | Dining Room | 6.2 m | 3.9 m | 6.2 m x 3.9 m |
| Flat | Kitchen | 3.8 m | 2.5 m | 3.8 m x 2.5 m |
| Flat | Primary Bedroom | 3.5 m | 3.2 m | 3.5 m x 3.2 m |
| Flat | Bedroom 2 | 3.2 m | 3.1 m | 3.2 m x 3.1 m |

