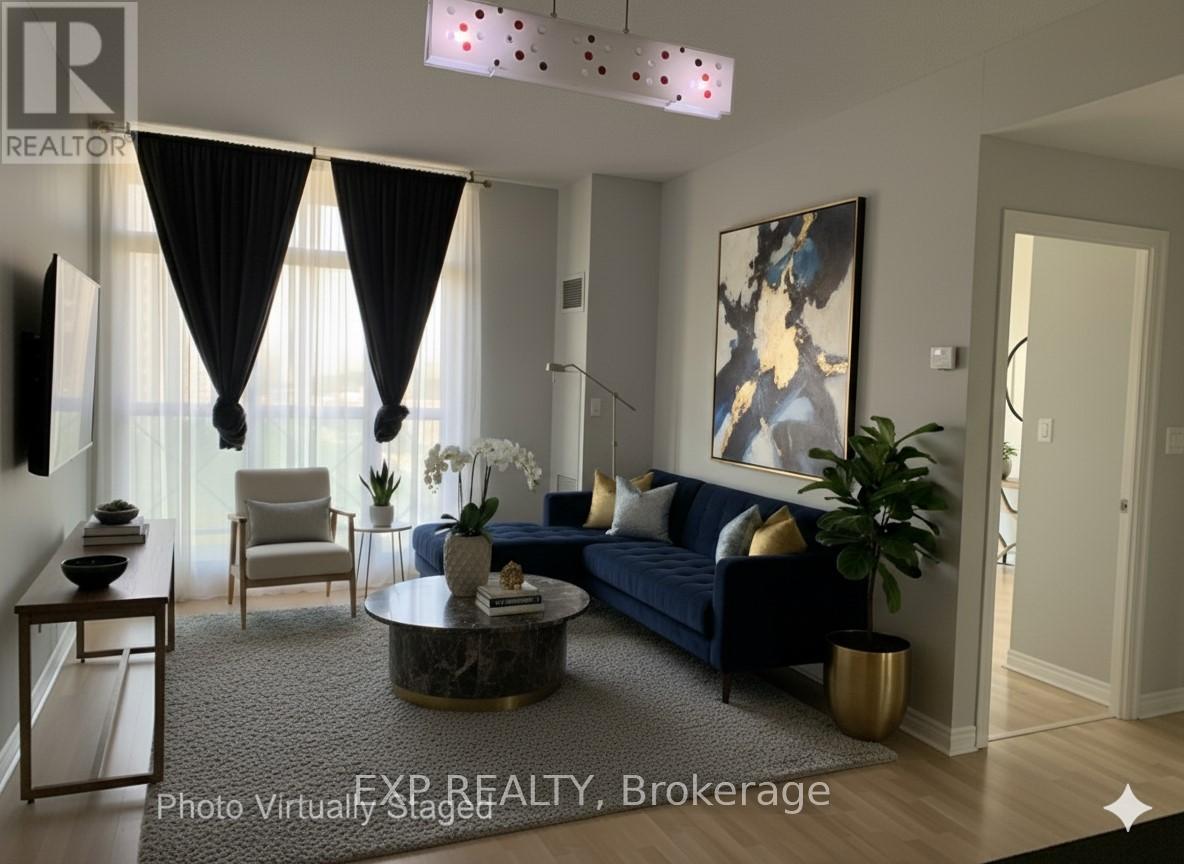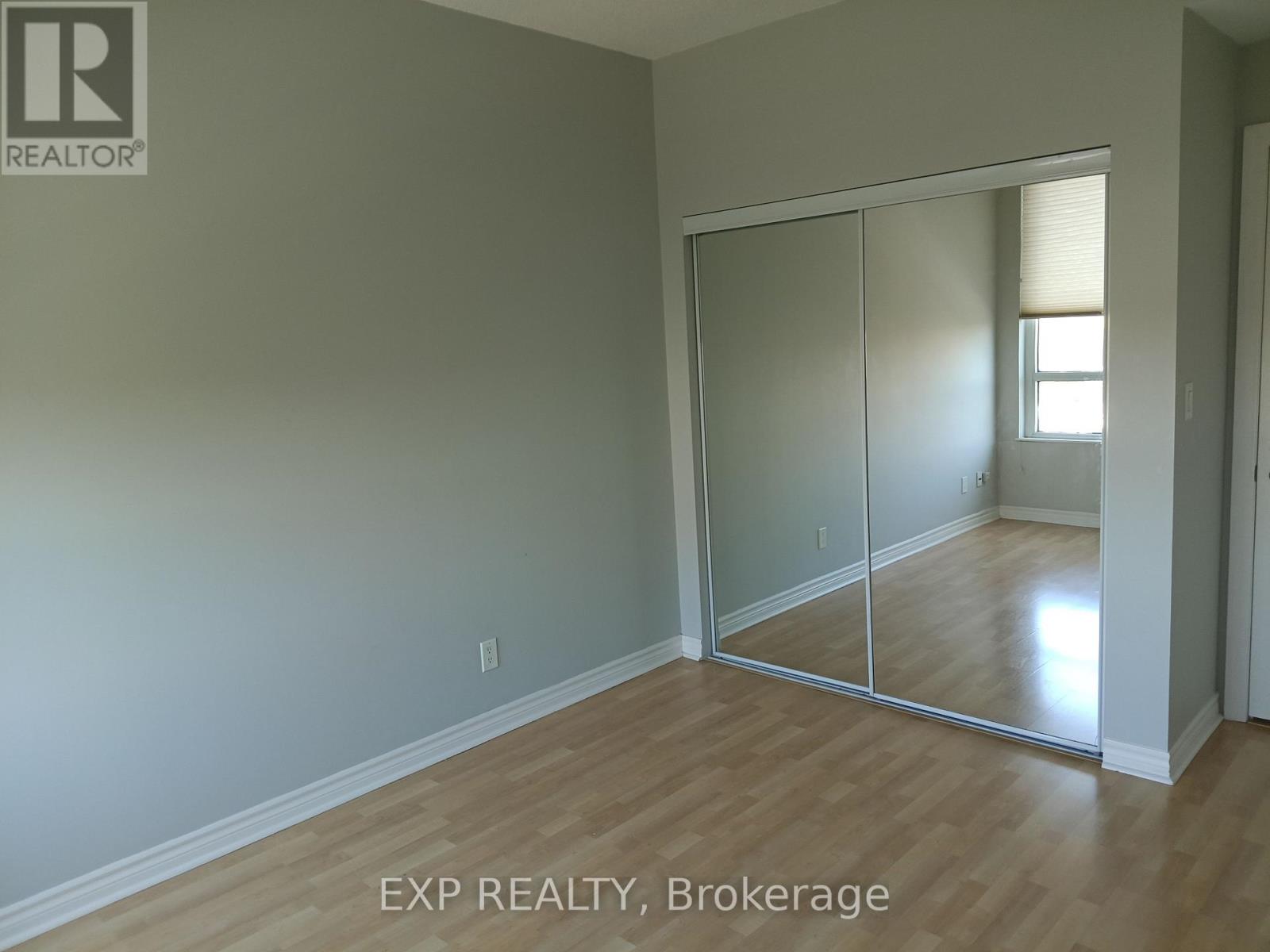Team Finora | Dan Kate and Jodie Finora | Niagara's Top Realtors | ReMax Niagara Realty Ltd.
904 - 1359 Rathburn Road E Mississauga, Ontario L4W 5P7
$480,000Maintenance, Heat, Electricity, Water, Insurance, Parking, Common Area Maintenance
$680.12 Monthly
Maintenance, Heat, Electricity, Water, Insurance, Parking, Common Area Maintenance
$680.12 Monthly**First-Time Buyers . . . this is your chance to easily get into the market with ONLY 5% down! Live in Luxury at The Prestigious Capri! Step into this stunning, freshly painted 1-Bedroom + Den bright Condo and experience upscale living with breathtaking, unobstructed views of the Toronto skyline right from your private balcony! This sophisticated suite boasts soaring 9-foot ceilings, an open-concept layout, and sun-drenched spaces that make every day feel bright and inviting. The modern kitchen shines with granite countertops, a stylish breakfast bar, and plenty of room to cook, dine, and entertain in style. Enjoy the ultimate in convenience with ensuite laundry, underground parking (no more winter snow scraping!), and a private storage locker. Plus, ALL utilities are included in the low maintenance fees - no surprise bills, just worry-free living! Resort-Style Amenities Include: Sparkling indoor pool, relaxing hot tub, and sauna, cozy library and billiards room, state-of-the-art fitness center, elegant party room with walkout to a lush outdoor patio and a safe, kid-friendly playground!! Prime Mississauga Location! Nestled in the heart of the city, you're steps from top-rated schools, world-class shopping, and seamless public transit. Commuting is effortless with quick access to Highways 401, 403, 427, QEW, and the GO Station. Indulge in the area's best dining, entertainment, and recreation - all just minutes from your doorstep! This is your chance to own a rare gem in The Capri - don't miss out! Schedule your viewing today and make it yours! *Note: 5 photos are virtually staged (id:61215)
Property Details
| MLS® Number | W12498632 |
| Property Type | Single Family |
| Community Name | Rathwood |
| Community Features | Pets Allowed With Restrictions |
| Features | Balcony, Carpet Free |
| Parking Space Total | 1 |
| Pool Type | Indoor Pool |
| Structure | Playground |
Building
| Bathroom Total | 1 |
| Bedrooms Above Ground | 1 |
| Bedrooms Below Ground | 1 |
| Bedrooms Total | 2 |
| Age | 16 To 30 Years |
| Amenities | Exercise Centre, Recreation Centre, Party Room, Sauna, Storage - Locker, Security/concierge |
| Appliances | Garage Door Opener Remote(s), Dishwasher, Dryer, Stove, Washer, Refrigerator |
| Basement Type | None |
| Cooling Type | Central Air Conditioning |
| Exterior Finish | Concrete |
| Fire Protection | Security Guard |
| Flooring Type | Laminate, Ceramic |
| Heating Fuel | Natural Gas |
| Heating Type | Forced Air |
| Size Interior | 600 - 699 Ft2 |
| Type | Apartment |
Parking
| Underground | |
| Garage |
Land
| Acreage | No |
| Zoning Description | Residential |
Rooms
| Level | Type | Length | Width | Dimensions |
|---|---|---|---|---|
| Main Level | Living Room | 3.35 m | 5.48 m | 3.35 m x 5.48 m |
| Main Level | Dining Room | 3.35 m | 5.48 m | 3.35 m x 5.48 m |
| Main Level | Kitchen | 2.1 m | 2.3 m | 2.1 m x 2.3 m |
| Main Level | Primary Bedroom | 3.04 m | 3.65 m | 3.04 m x 3.65 m |
| Main Level | Den | 2.1 m | 1.82 m | 2.1 m x 1.82 m |
https://www.realtor.ca/real-estate/29056335/904-1359-rathburn-road-e-mississauga-rathwood-rathwood



































