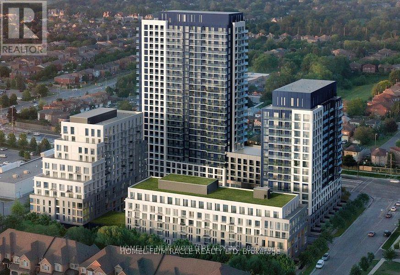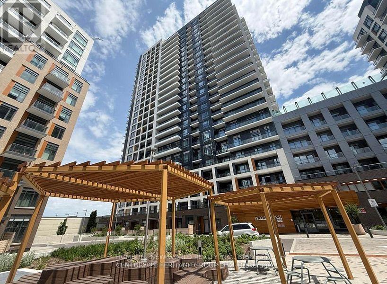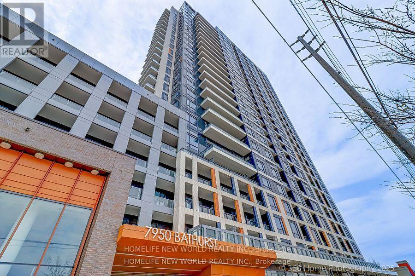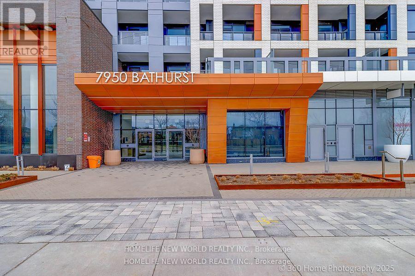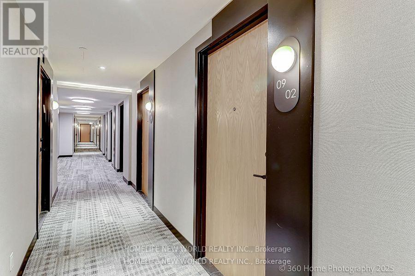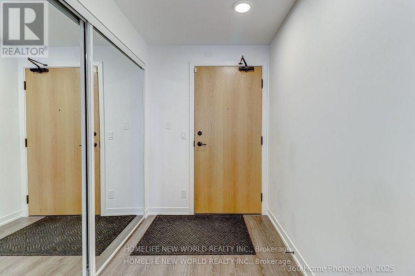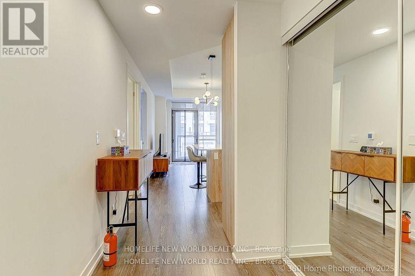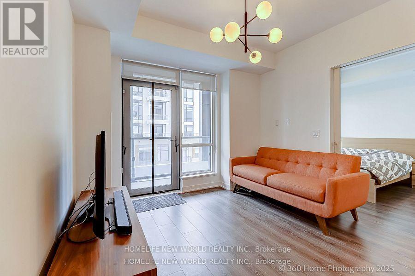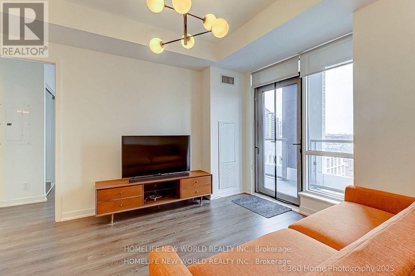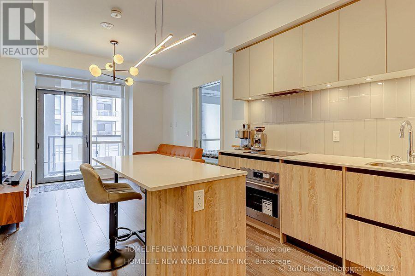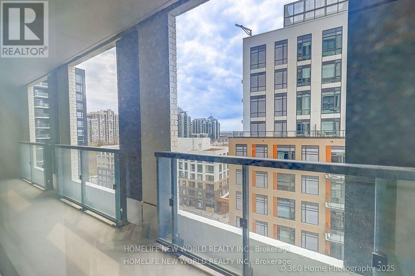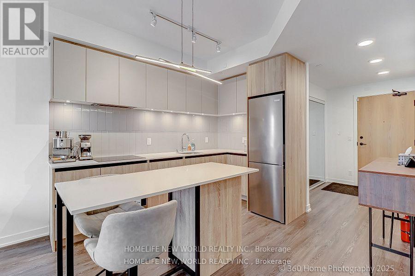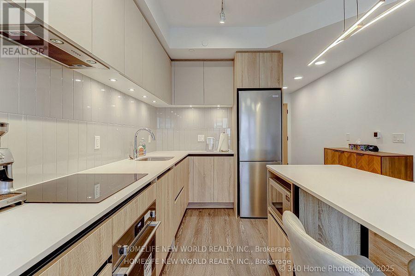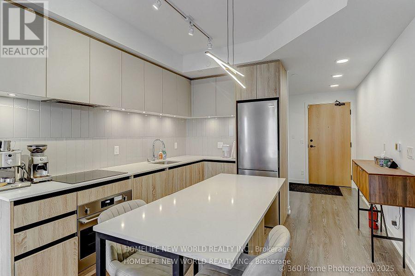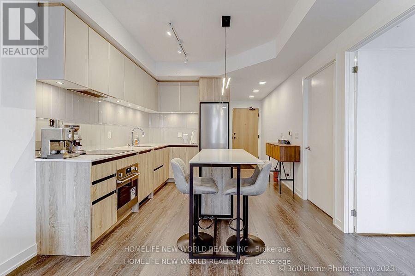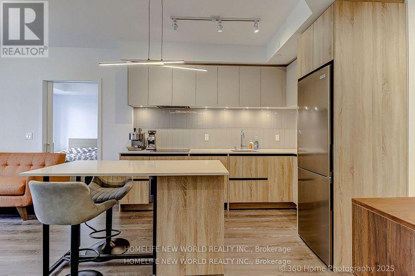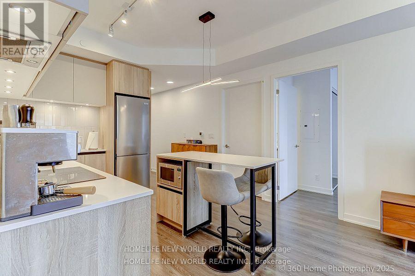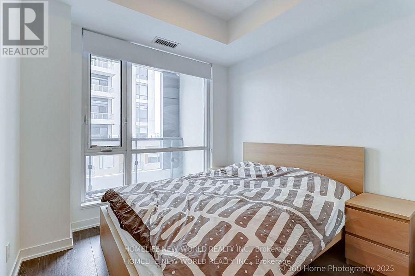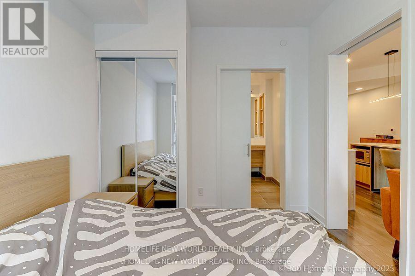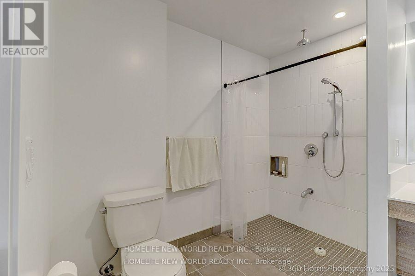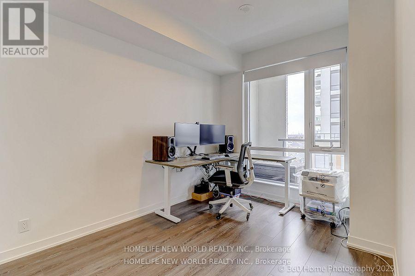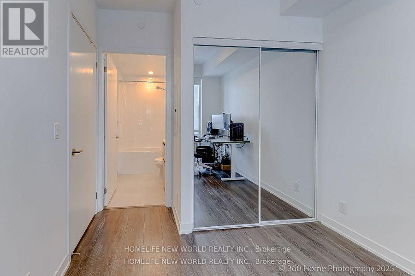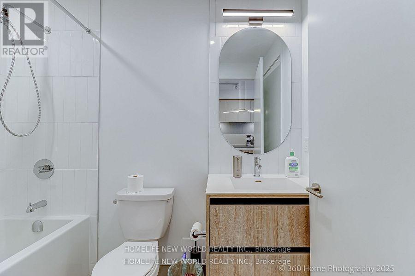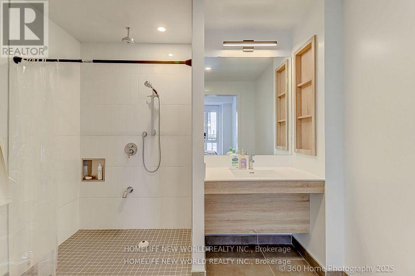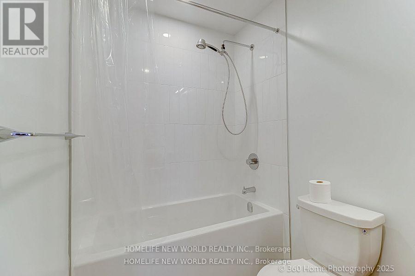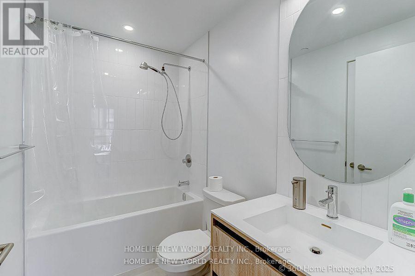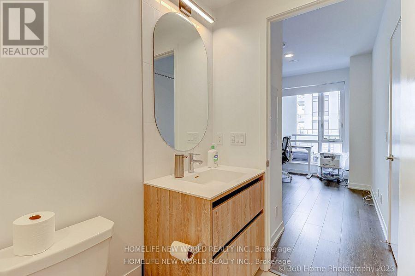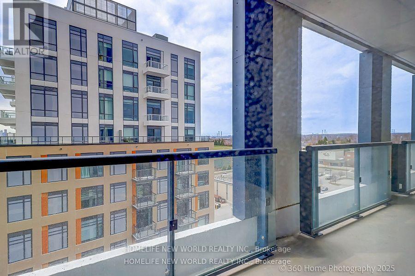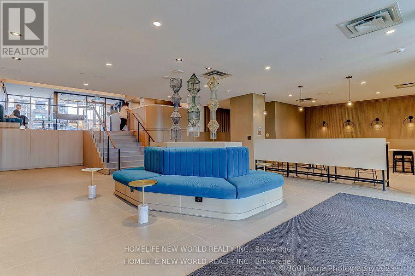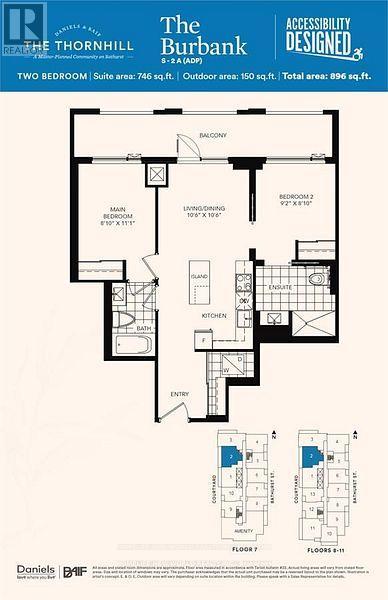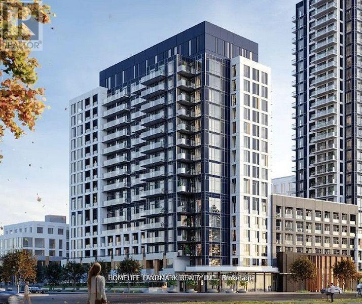Team Finora | Dan Kate and Jodie Finora | Niagara's Top Realtors | ReMax Niagara Realty Ltd.
902 - 7950 Bathurst Street Vaughan, Ontario L4J 0L4
$658,800Maintenance, Heat, Water, Parking, Insurance
$539.83 Monthly
Maintenance, Heat, Water, Parking, Insurance
$539.83 MonthlyWelcome to this Luxury Dream Home (2024 Built) in the Prime Thornhill Where your Lifestyle, Convenience Meets Comfort! This Ideally Designed Unit Features 2 Spacious Split-Layout Bedrooms, each with Own Ensuite Bathroom for Ultimate Privacy and Functionality. Open Concept Kitchen w Chic S/S Appliances w Granite Counters, beautiful Backsplash, and Functional Centre Island. W/O from the Living Rm to the Full sized Balcony (150sf). One Underground Parking & Full-sized Locker. Just Steps to Major , Promenade Mall, Walmart, T&T, & No Frills, Restaurants, Starbucks, Etc. Unmatched Amenities Include Fully-Equipped Gym, Open Air Cabana, Kids Play Zone, Co-Worker/Meeting Space, Dedicated Dog Wash, Lots of Visitor Parkings Underground *Quick Access to Major Hwys . (id:61215)
Property Details
| MLS® Number | N12536106 |
| Property Type | Single Family |
| Community Name | Beverley Glen |
| Community Features | Pets Allowed With Restrictions |
| Features | Balcony, Carpet Free |
| Parking Space Total | 1 |
Building
| Bathroom Total | 2 |
| Bedrooms Above Ground | 2 |
| Bedrooms Total | 2 |
| Age | 0 To 5 Years |
| Amenities | Party Room, Visitor Parking, Exercise Centre, Storage - Locker |
| Appliances | Oven - Built-in, Dishwasher, Microwave, Stove, Window Coverings, Refrigerator |
| Basement Type | None |
| Cooling Type | Central Air Conditioning |
| Exterior Finish | Concrete |
| Flooring Type | Laminate |
| Heating Fuel | Natural Gas |
| Heating Type | Forced Air |
| Size Interior | 800 - 899 Ft2 |
| Type | Apartment |
Parking
| Underground | |
| Garage |
Land
| Acreage | No |
Rooms
| Level | Type | Length | Width | Dimensions |
|---|---|---|---|---|
| Flat | Living Room | 3.23 m | 3.23 m | 3.23 m x 3.23 m |
| Flat | Kitchen | Measurements not available | ||
| Flat | Primary Bedroom | 2.47 m | 20 m | 2.47 m x 20 m |
| Flat | Bedroom 2 | 2.8 m | 5 m | 2.8 m x 5 m |

