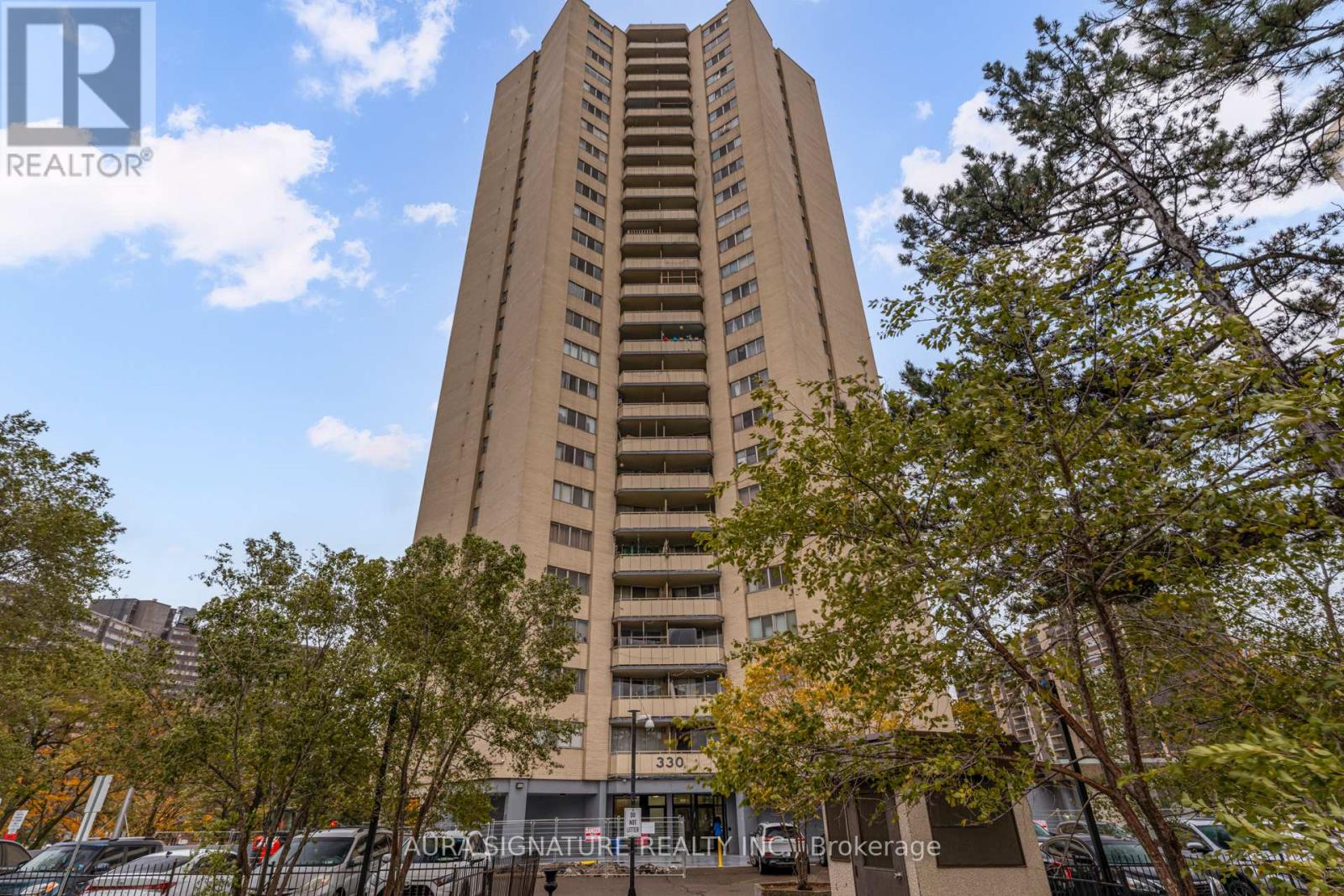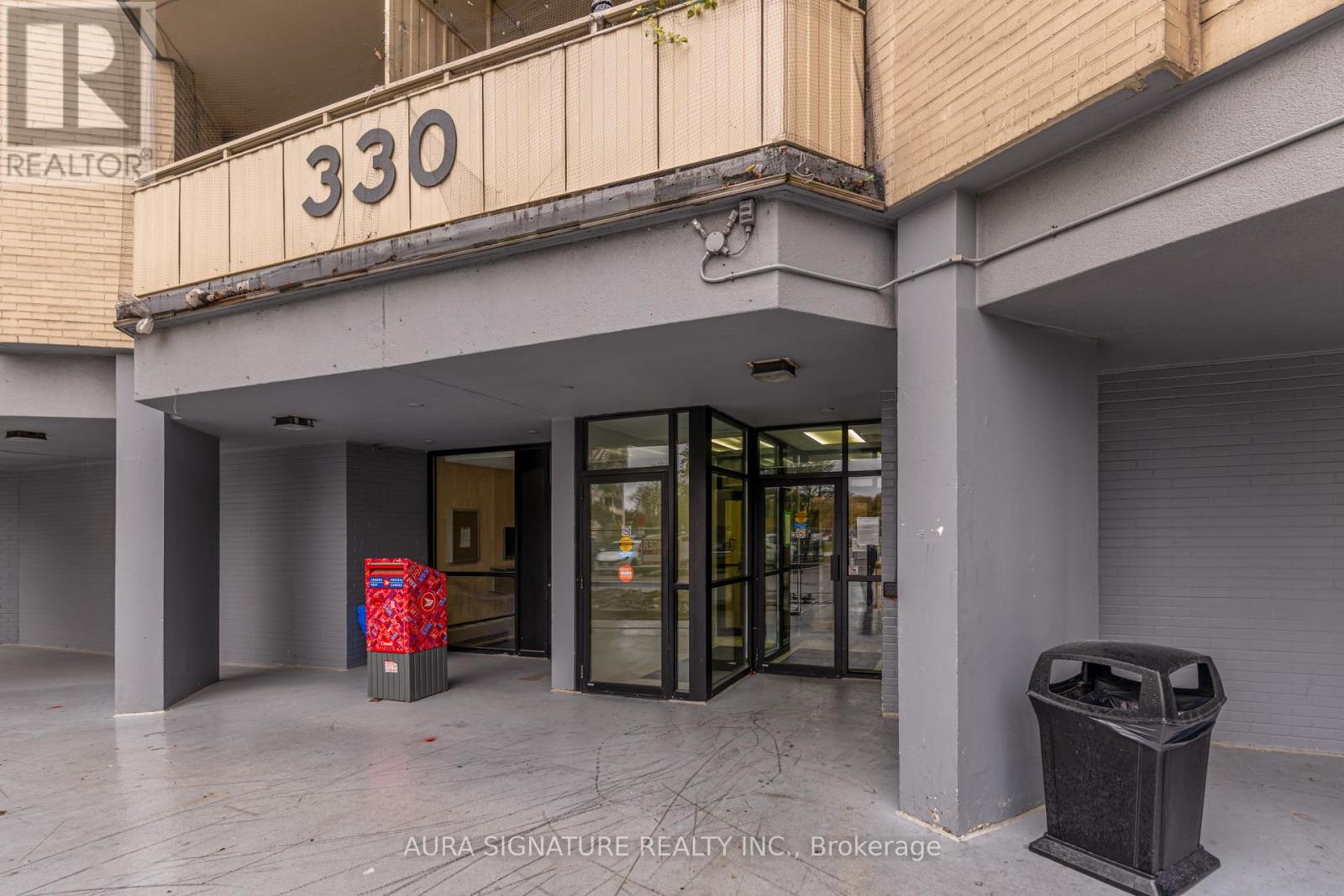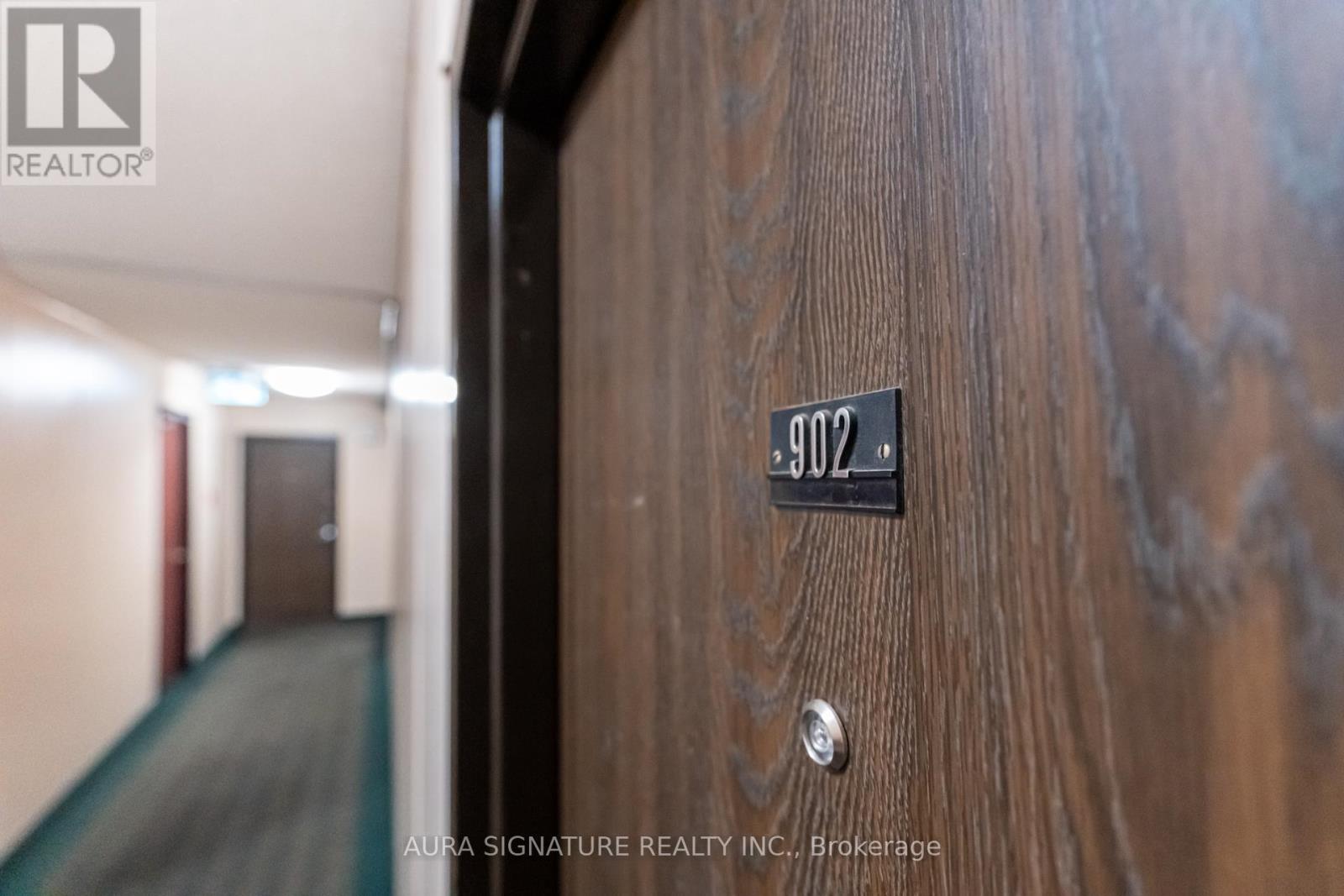Team Finora | Dan Kate and Jodie Finora | Niagara's Top Realtors | ReMax Niagara Realty Ltd.
902 - 330 Dixon Road Toronto, Ontario M9R 1S9
2 Bedroom
1 Bathroom
900 - 999 ft2
None
Radiant Heat
$349,000Maintenance, Water
$657 Monthly
Maintenance, Water
$657 MonthlyWelcome to suite 902, This 2 bedroom 1 Bathroom Boasts a spacious 983 Square Feet Traditional Layout , Boasting a Kitchen with Plenty of storage over looking an Open concept Family the Hallway leads you to the walk in Ensuite Laundry and the Bedrooms, The suite has plenty of natural light from the large windows with walk out to the east facing views . (id:61215)
Property Details
| MLS® Number | W12504822 |
| Property Type | Single Family |
| Community Name | Kingsview Village-The Westway |
| Community Features | Pets Allowed With Restrictions |
| Features | Balcony |
| Parking Space Total | 1 |
Building
| Bathroom Total | 1 |
| Bedrooms Above Ground | 2 |
| Bedrooms Total | 2 |
| Amenities | Exercise Centre, Visitor Parking |
| Appliances | Dryer, Stove, Washer, Refrigerator |
| Basement Type | None |
| Cooling Type | None |
| Exterior Finish | Brick |
| Flooring Type | Laminate, Tile |
| Heating Fuel | Electric |
| Heating Type | Radiant Heat |
| Size Interior | 900 - 999 Ft2 |
| Type | Apartment |
Parking
| Underground | |
| Garage |
Land
| Acreage | No |
Rooms
| Level | Type | Length | Width | Dimensions |
|---|---|---|---|---|
| Main Level | Dining Room | 2.47 m | 2.44 m | 2.47 m x 2.44 m |
| Main Level | Kitchen | 2.74 m | 2.44 m | 2.74 m x 2.44 m |
| Main Level | Family Room | 3.96 m | 5.79 m | 3.96 m x 5.79 m |
| Main Level | Primary Bedroom | 3.78 m | 4.29 m | 3.78 m x 4.29 m |
| Main Level | Bedroom 2 | 2.74 m | 3.05 m | 2.74 m x 3.05 m |





