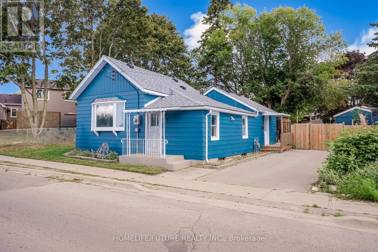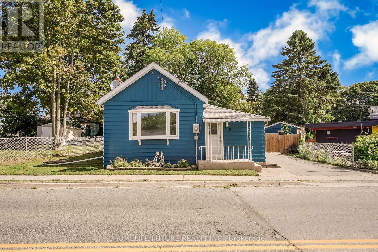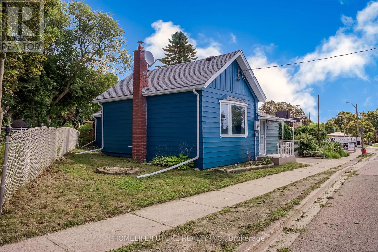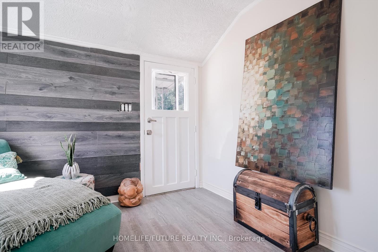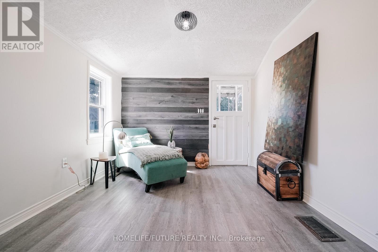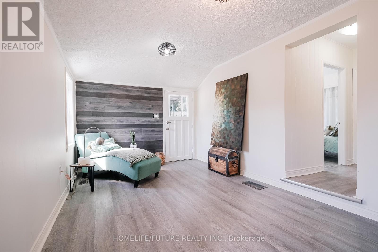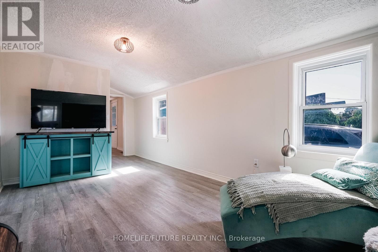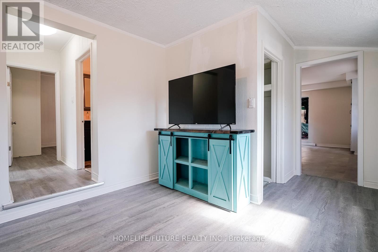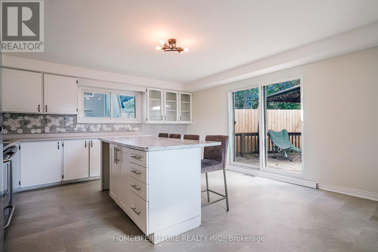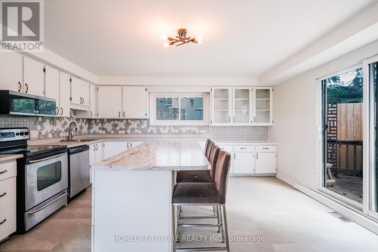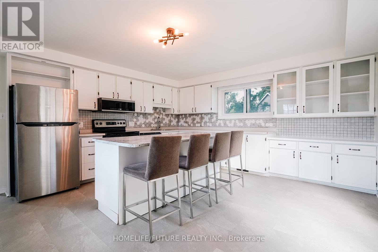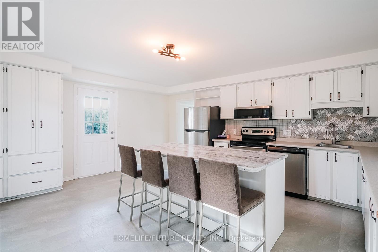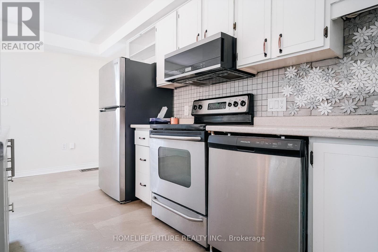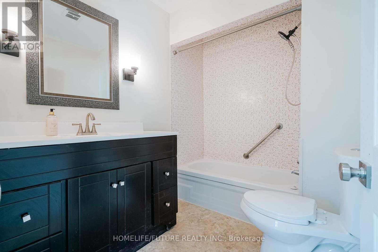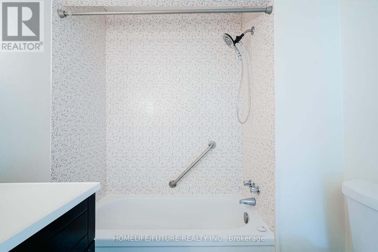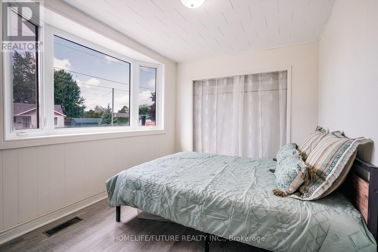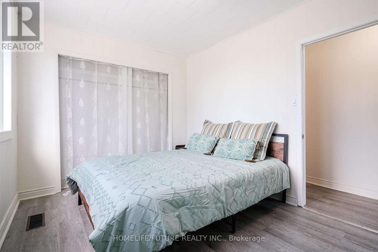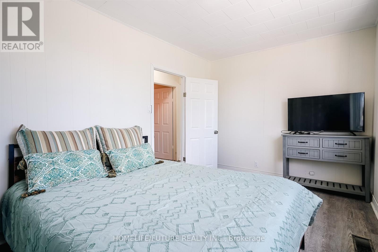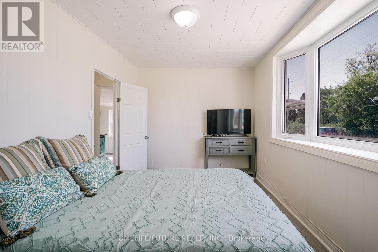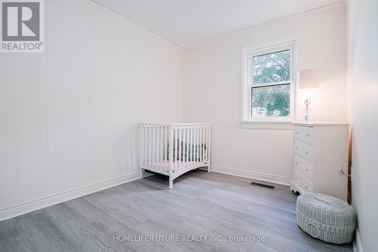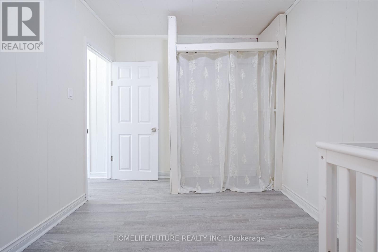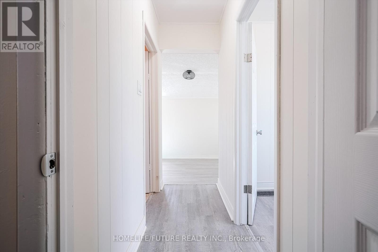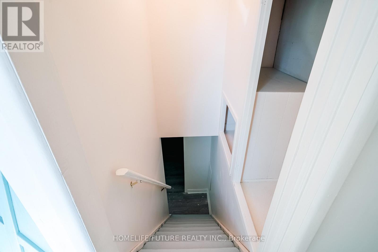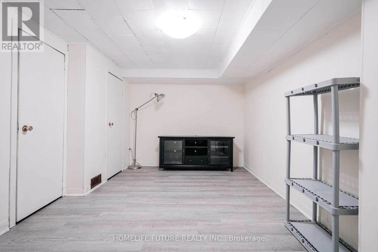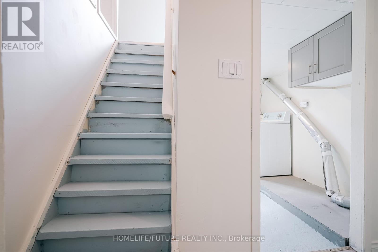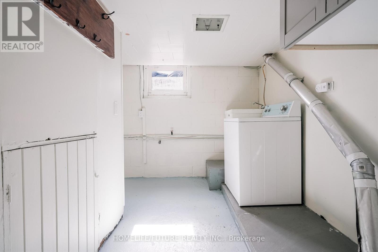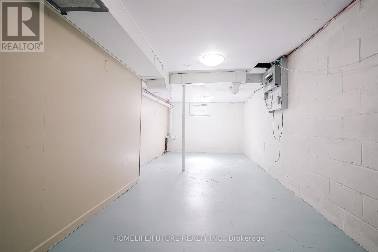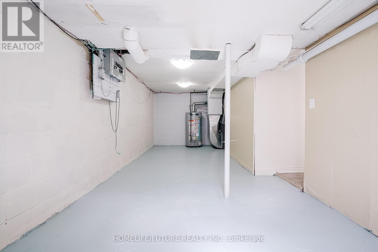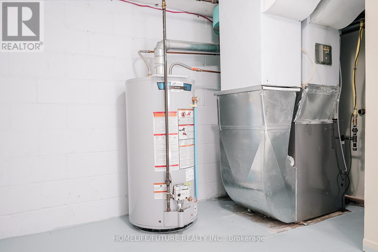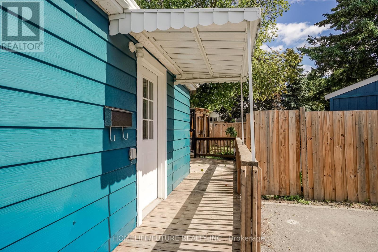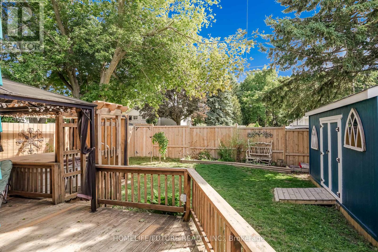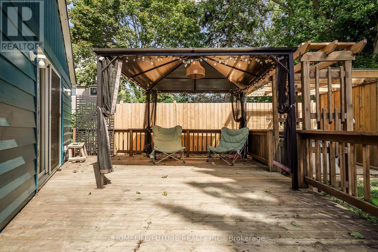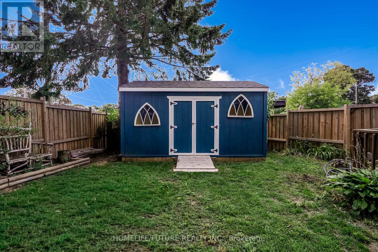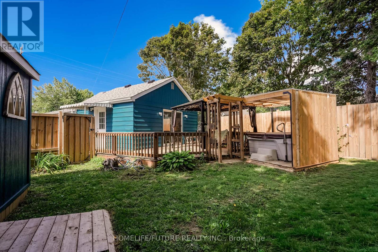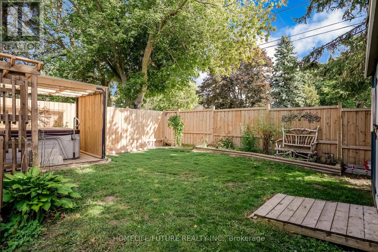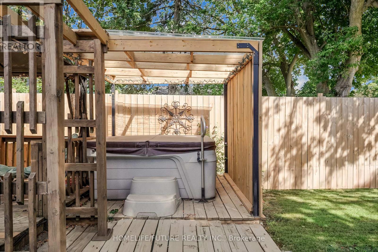Team Finora | Dan Kate and Jodie Finora | Niagara's Top Realtors | ReMax Niagara Realty Ltd.
9 Toronto Road Port Hope, Ontario L1A 3R4
2 Bedroom
1 Bathroom
700 - 1,100 ft2
Bungalow
Central Air Conditioning
Forced Air
$499,900
Welcome To A Charming And Intimate Home Close To Many Amenities! This Amazing 2 Brd Unit Is Everything You Asked For And More! Features Many Upgrades Recently Including Freshly Painted,Shed, Patio Set, Hot Tub. Close To Hwy 401 For Commuters And Minutes To Downtown! (id:61215)
Property Details
| MLS® Number | X12365246 |
| Property Type | Single Family |
| Community Name | Port Hope |
| Parking Space Total | 2 |
| Structure | Deck, Patio(s) |
Building
| Bathroom Total | 1 |
| Bedrooms Above Ground | 2 |
| Bedrooms Total | 2 |
| Appliances | Hot Tub, Microwave, Hood Fan, Stove, Washer, Refrigerator |
| Architectural Style | Bungalow |
| Basement Development | Partially Finished |
| Basement Type | N/a (partially Finished) |
| Construction Style Attachment | Detached |
| Cooling Type | Central Air Conditioning |
| Exterior Finish | Aluminum Siding |
| Flooring Type | Carpeted, Laminate |
| Foundation Type | Unknown |
| Heating Fuel | Natural Gas |
| Heating Type | Forced Air |
| Stories Total | 1 |
| Size Interior | 700 - 1,100 Ft2 |
| Type | House |
| Utility Water | Municipal Water |
Parking
| No Garage |
Land
| Acreage | No |
| Sewer | Sanitary Sewer |
| Size Frontage | 60 Ft |
| Size Irregular | 60 Ft |
| Size Total Text | 60 Ft |
Rooms
| Level | Type | Length | Width | Dimensions |
|---|---|---|---|---|
| Basement | Den | 3.76 m | 2.51 m | 3.76 m x 2.51 m |
| Basement | Laundry Room | 2.97 m | 2.84 m | 2.97 m x 2.84 m |
| Basement | Workshop | 7.67 m | 2.89 m | 7.67 m x 2.89 m |
| Ground Level | Kitchen | 4.65 m | 5.35 m | 4.65 m x 5.35 m |
| Ground Level | Living Room | 4.87 m | 2.97 m | 4.87 m x 2.97 m |
| Ground Level | Primary Bedroom | 4 m | 2.72 m | 4 m x 2.72 m |
| Ground Level | Bedroom 2 | 2.48 m | 3.43 m | 2.48 m x 3.43 m |
| Ground Level | Bathroom | Measurements not available |
https://www.realtor.ca/real-estate/28778989/9-toronto-road-port-hope-port-hope

