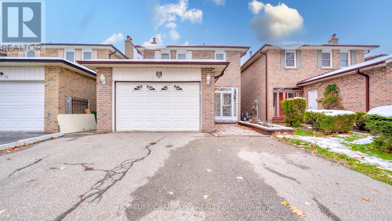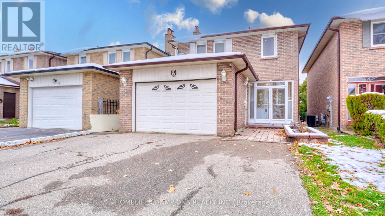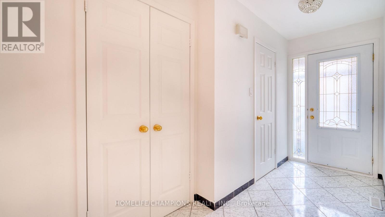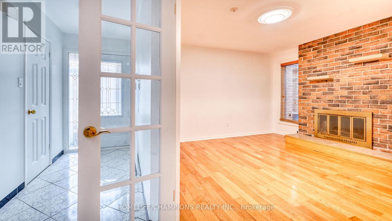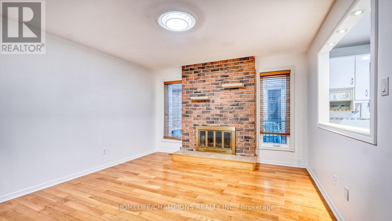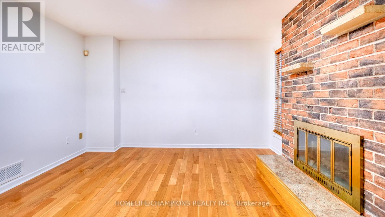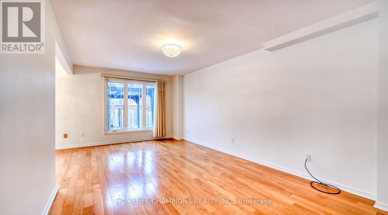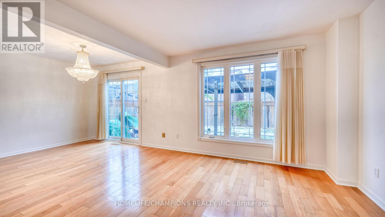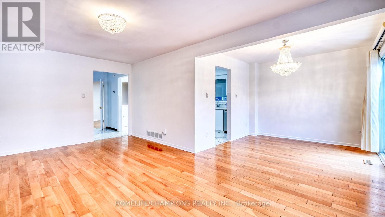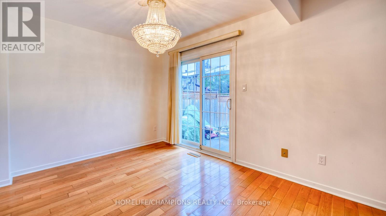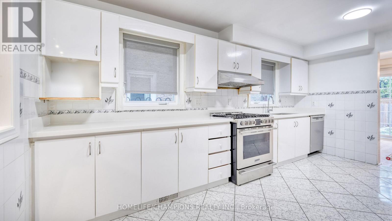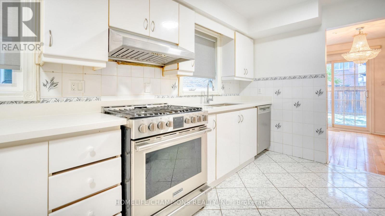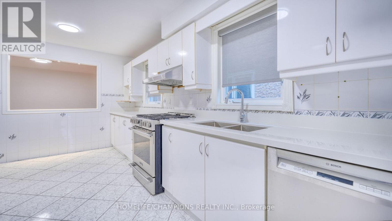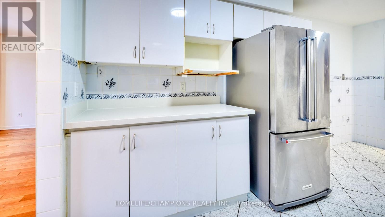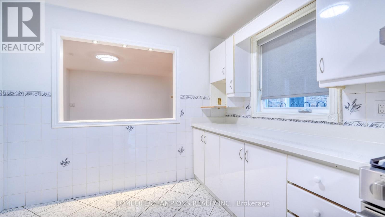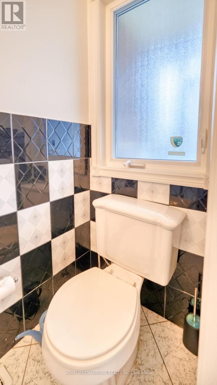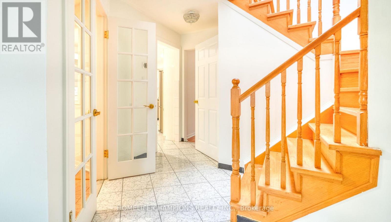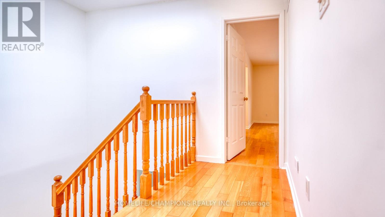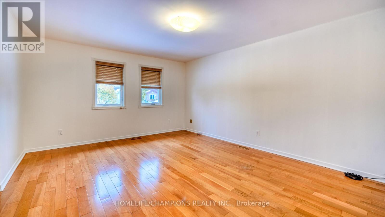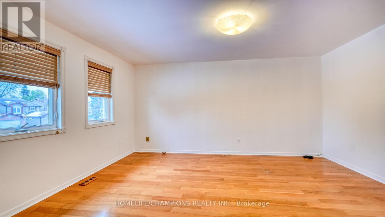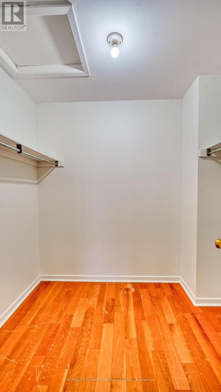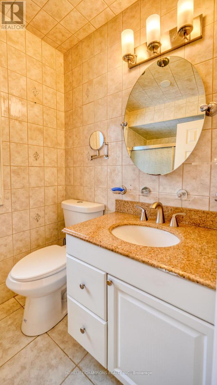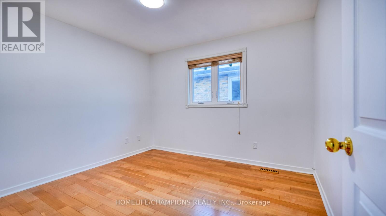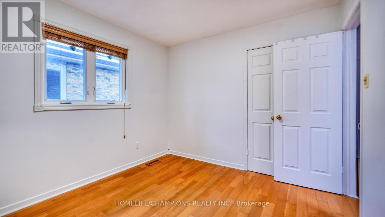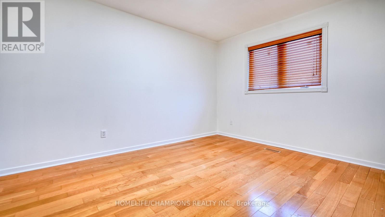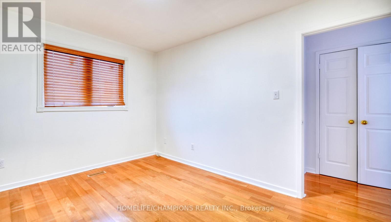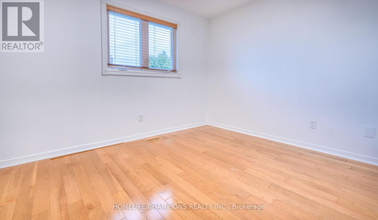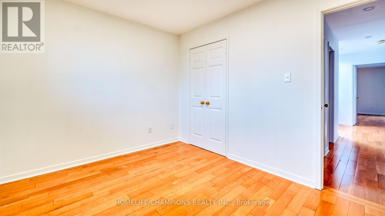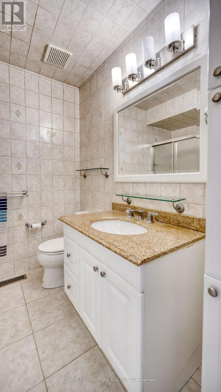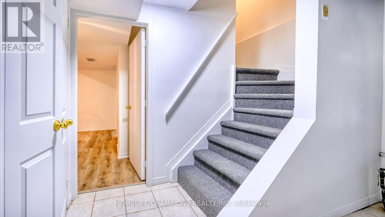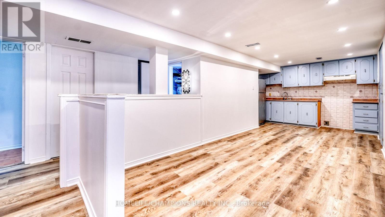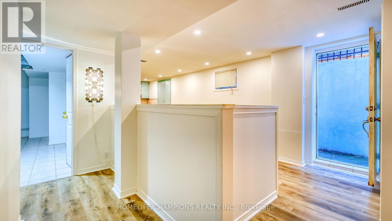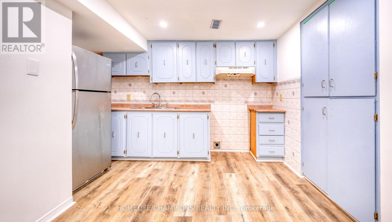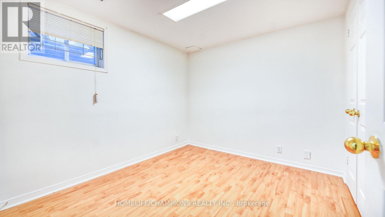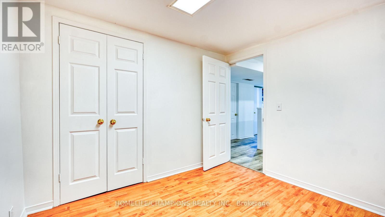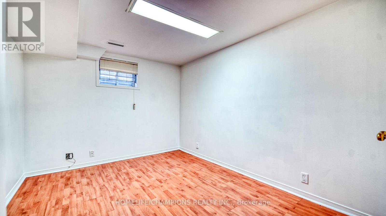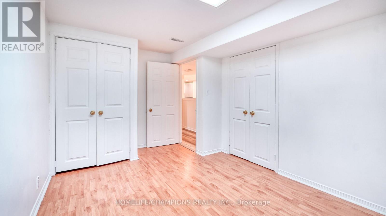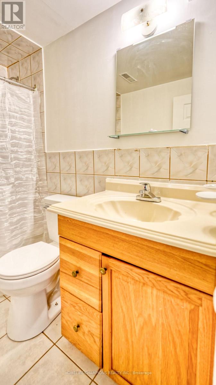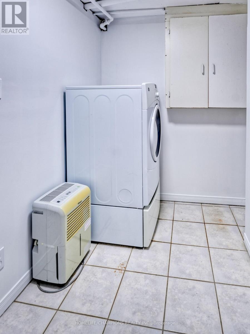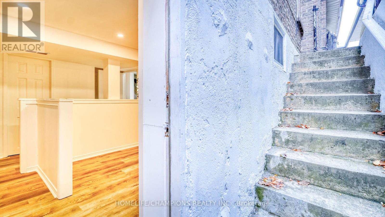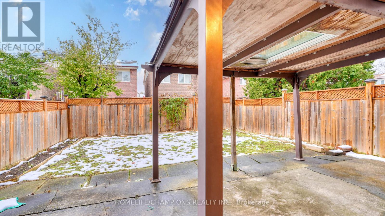Team Finora | Dan Kate and Jodie Finora | Niagara's Top Realtors | ReMax Niagara Realty Ltd.
9 Seagrave Crescent Toronto, Ontario M1W 3H6
6 Bedroom
4 Bathroom
1,500 - 2,000 ft2
Fireplace
None
Forced Air
$1,189,900
Location. Location. House with an open concept. Large back yard. Rare opportunity in a Prime Warden and Steels area. This detached home offers 1850 square feet approx..(Per Mpac)of functional living space with a separate family Room and a fireplace. The second floor provides 4 bedrooms and a finished basement with 2 bedrooms. Walking distance to Schools, TTC, Supermarkets, restaurants and a park. Short distance to HWY 404 (id:61215)
Property Details
| MLS® Number | E12554604 |
| Property Type | Single Family |
| Community Name | Steeles |
| Equipment Type | Water Heater |
| Parking Space Total | 3 |
| Rental Equipment Type | Water Heater |
Building
| Bathroom Total | 4 |
| Bedrooms Above Ground | 4 |
| Bedrooms Below Ground | 2 |
| Bedrooms Total | 6 |
| Amenities | Fireplace(s) |
| Appliances | Stove, Window Coverings, Refrigerator |
| Basement Development | Finished |
| Basement Features | Separate Entrance |
| Basement Type | N/a, N/a (finished) |
| Construction Style Attachment | Detached |
| Cooling Type | None |
| Exterior Finish | Brick |
| Fireplace Present | Yes |
| Fireplace Total | 1 |
| Flooring Type | Tile |
| Half Bath Total | 1 |
| Heating Fuel | Natural Gas |
| Heating Type | Forced Air |
| Stories Total | 2 |
| Size Interior | 1,500 - 2,000 Ft2 |
| Type | House |
| Utility Water | Municipal Water |
Parking
| Attached Garage | |
| Garage |
Land
| Acreage | No |
| Sewer | Sanitary Sewer |
| Size Depth | 111 Ft |
| Size Frontage | 30 Ft |
| Size Irregular | 30 X 111 Ft ; As Per Survey |
| Size Total Text | 30 X 111 Ft ; As Per Survey |
| Zoning Description | Single Family Residential |
Rooms
| Level | Type | Length | Width | Dimensions |
|---|---|---|---|---|
| Second Level | Primary Bedroom | 4.82 m | 3.96 m | 4.82 m x 3.96 m |
| Second Level | Bedroom 2 | 3.3 m | 3 m | 3.3 m x 3 m |
| Second Level | Bedroom 3 | 3.85 m | 3 m | 3.85 m x 3 m |
| Second Level | Bedroom 4 | 3.35 m | 2.47 m | 3.35 m x 2.47 m |
| Basement | Bedroom 2 | Measurements not available | ||
| Basement | Kitchen | Measurements not available | ||
| Basement | Bedroom | Measurements not available | ||
| Ground Level | Living Room | 5.7 m | 3.4 m | 5.7 m x 3.4 m |
| Ground Level | Dining Room | 3 m | 2.9 m | 3 m x 2.9 m |
| Ground Level | Kitchen | 4.8 m | 3 m | 4.8 m x 3 m |
| Ground Level | Family Room | 4 m | 3.6 m | 4 m x 3.6 m |
https://www.realtor.ca/real-estate/29113833/9-seagrave-crescent-toronto-steeles-steeles

