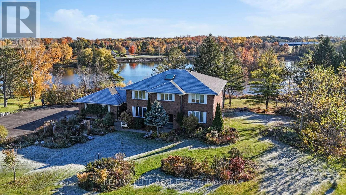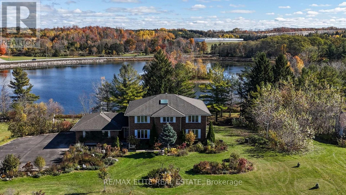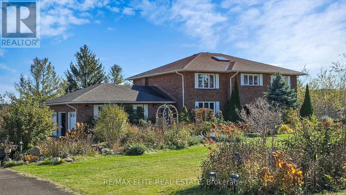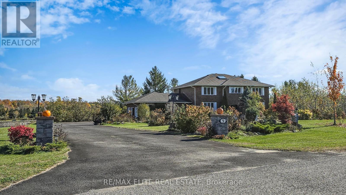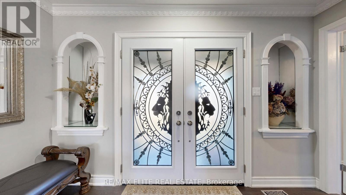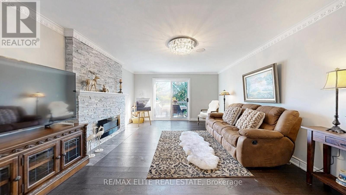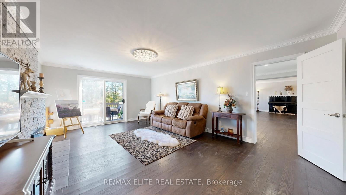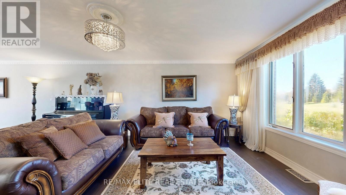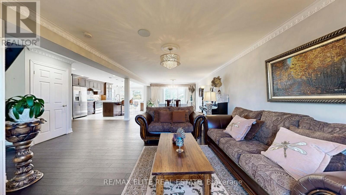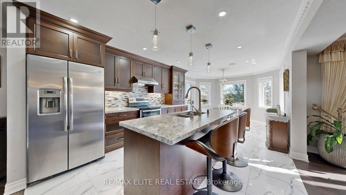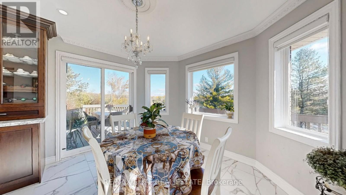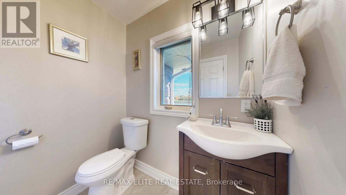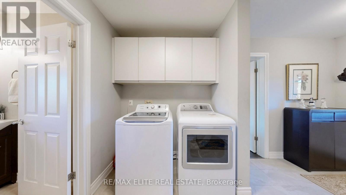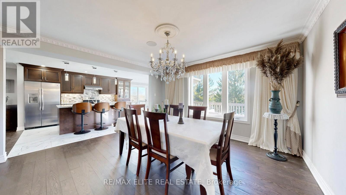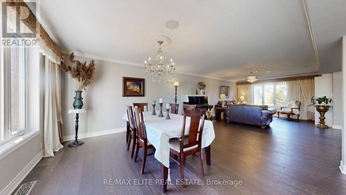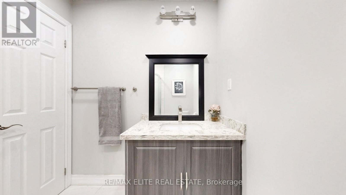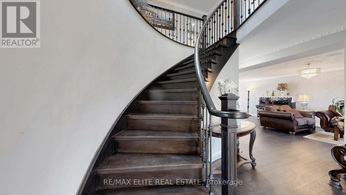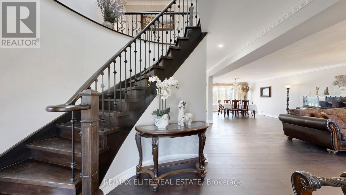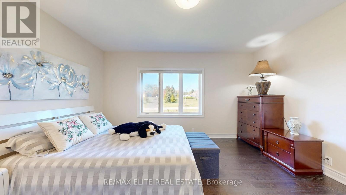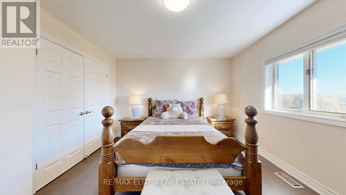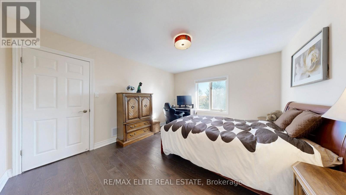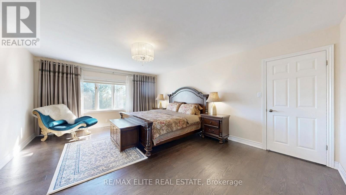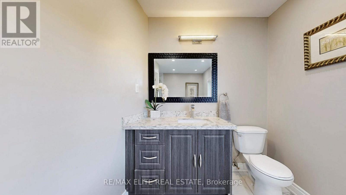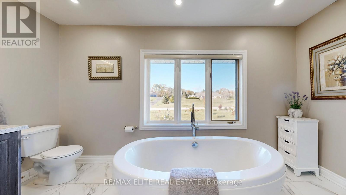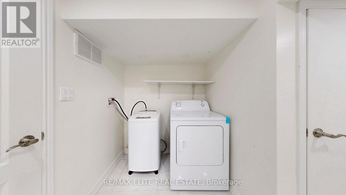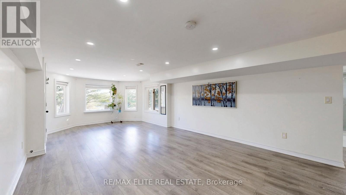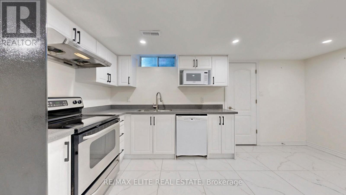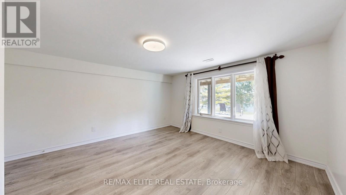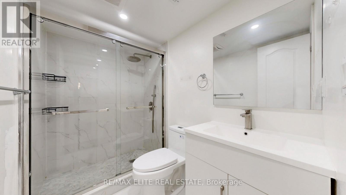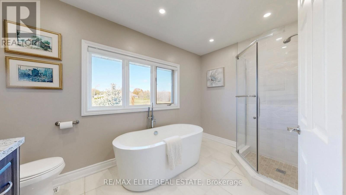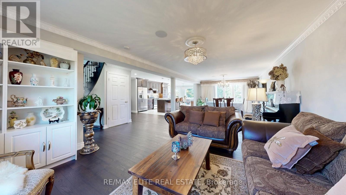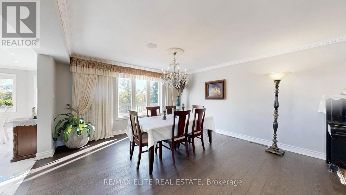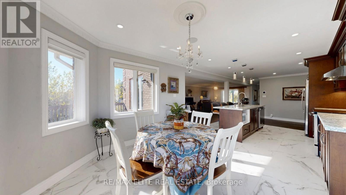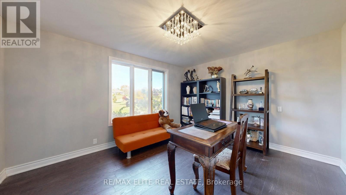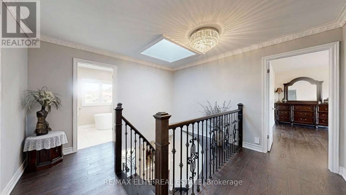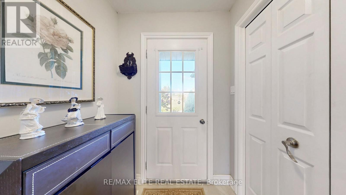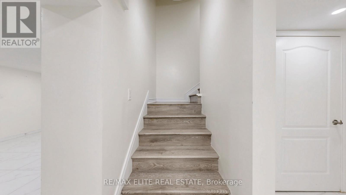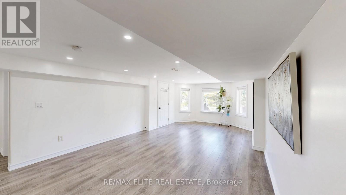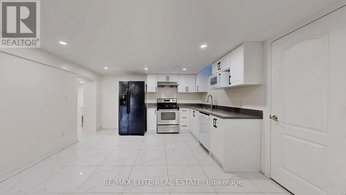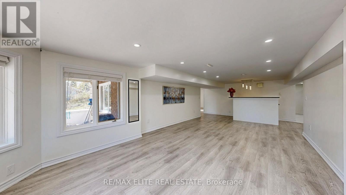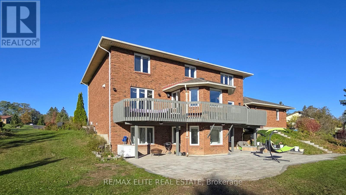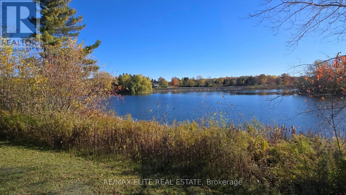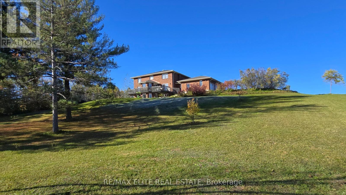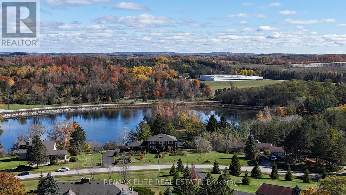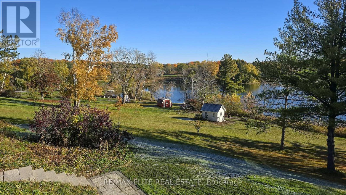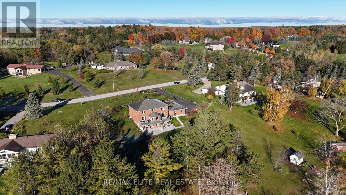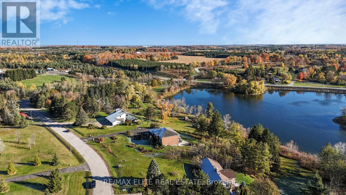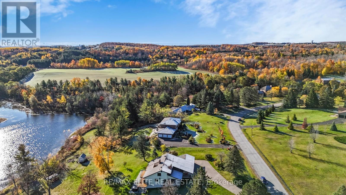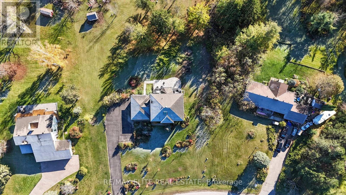7 Bedroom
6 Bathroom
3,000 - 3,500 ft2
Fireplace
Central Air Conditioning, Air Exchanger
Forced Air
Waterfront
Landscaped
$2,680,000
Welcome to this stunning waterfront home nestled in a serene and picturesque community,sitting on approximately 1.5 acres of beautifully landscaped land. Featuring a three-cargarage and a spacious two-storey layout, this property can serve perfectly as both a year-round residence and a relaxing cottage retreat.Lovingly maintained and extensively upgraded by the owners, the home has been fully renovatedfrom floor to ceiling-including flooring, kitchen, bathrooms, and smooth ceilings throughout.The second floor offers two ensuite bedrooms, while the walk-out basement features a newerbathroom (about 2 years old) and three additional bedrooms, providing plenty of flexible spacefor family and guests.The meticulously maintained garden, cared for by the lady of the house, offers natural beautyand tranquility in every season. Conveniently located just minutes from downtown Stouffville,this property combines peace and privacy with easy access to amenities.Situated in the Island Lake community, a shared waterfront neighborhood known for its peacefulatmosphere and friendly neighbors, this home truly offers the best of lakeside living (id:61215)
Property Details
|
MLS® Number
|
N12489158 |
|
Property Type
|
Single Family |
|
Community Name
|
Rural Whitchurch-Stouffville |
|
Community Features
|
Fishing |
|
Easement
|
Unknown |
|
Equipment Type
|
Water Heater |
|
Features
|
Conservation/green Belt, Lighting, Carpet Free |
|
Parking Space Total
|
12 |
|
Rental Equipment Type
|
Water Heater |
|
Structure
|
Deck, Patio(s), Shed, Boathouse, Dock |
|
View Type
|
View, Lake View, View Of Water, Direct Water View |
|
Water Front Type
|
Waterfront |
Building
|
Bathroom Total
|
6 |
|
Bedrooms Above Ground
|
4 |
|
Bedrooms Below Ground
|
3 |
|
Bedrooms Total
|
7 |
|
Amenities
|
Fireplace(s) |
|
Appliances
|
Garage Door Opener Remote(s), Central Vacuum, Water Heater, Water Softener, Dishwasher, Dryer, Stove, Washer, Window Coverings, Refrigerator |
|
Basement Development
|
Finished |
|
Basement Features
|
Separate Entrance |
|
Basement Type
|
N/a (finished), N/a |
|
Construction Style Attachment
|
Detached |
|
Cooling Type
|
Central Air Conditioning, Air Exchanger |
|
Exterior Finish
|
Brick |
|
Fire Protection
|
Smoke Detectors |
|
Fireplace Present
|
Yes |
|
Flooring Type
|
Hardwood, Laminate, Slate |
|
Foundation Type
|
Unknown |
|
Half Bath Total
|
1 |
|
Heating Fuel
|
Electric |
|
Heating Type
|
Forced Air |
|
Stories Total
|
2 |
|
Size Interior
|
3,000 - 3,500 Ft2 |
|
Type
|
House |
|
Utility Water
|
Drilled Well |
Parking
Land
|
Access Type
|
Highway Access, Public Road, Private Docking |
|
Acreage
|
No |
|
Landscape Features
|
Landscaped |
|
Sewer
|
Septic System |
|
Size Depth
|
400 Ft ,3 In |
|
Size Frontage
|
164 Ft ,7 In |
|
Size Irregular
|
164.6 X 400.3 Ft |
|
Size Total Text
|
164.6 X 400.3 Ft |
Rooms
| Level |
Type |
Length |
Width |
Dimensions |
|
Second Level |
Bedroom |
5.8 m |
4.3 m |
5.8 m x 4.3 m |
|
Second Level |
Bedroom 2 |
4.3 m |
3.7 m |
4.3 m x 3.7 m |
|
Second Level |
Bedroom 3 |
4.3 m |
3.7 m |
4.3 m x 3.7 m |
|
Second Level |
Bedroom 4 |
4.3 m |
3.4 m |
4.3 m x 3.4 m |
|
Lower Level |
Bedroom 2 |
4.3 m |
3.4 m |
4.3 m x 3.4 m |
|
Lower Level |
Bedroom 3 |
4.3 m |
2.8 m |
4.3 m x 2.8 m |
|
Lower Level |
Bedroom |
4.3 m |
3.7 m |
4.3 m x 3.7 m |
|
Ground Level |
Living Room |
6.1 m |
4.3 m |
6.1 m x 4.3 m |
|
Ground Level |
Dining Room |
4.3 m |
4 m |
4.3 m x 4 m |
|
Ground Level |
Kitchen |
6.4 m |
4.3 m |
6.4 m x 4.3 m |
|
Ground Level |
Family Room |
6.4 m |
4.3 m |
6.4 m x 4.3 m |
|
Ground Level |
Office |
4.3 m |
3.7 m |
4.3 m x 3.7 m |
Utilities
|
Cable
|
Installed |
|
Electricity
|
Installed |
https://www.realtor.ca/real-estate/29046524/9-island-lake-drive-whitchurch-stouffville-rural-whitchurch-stouffville

