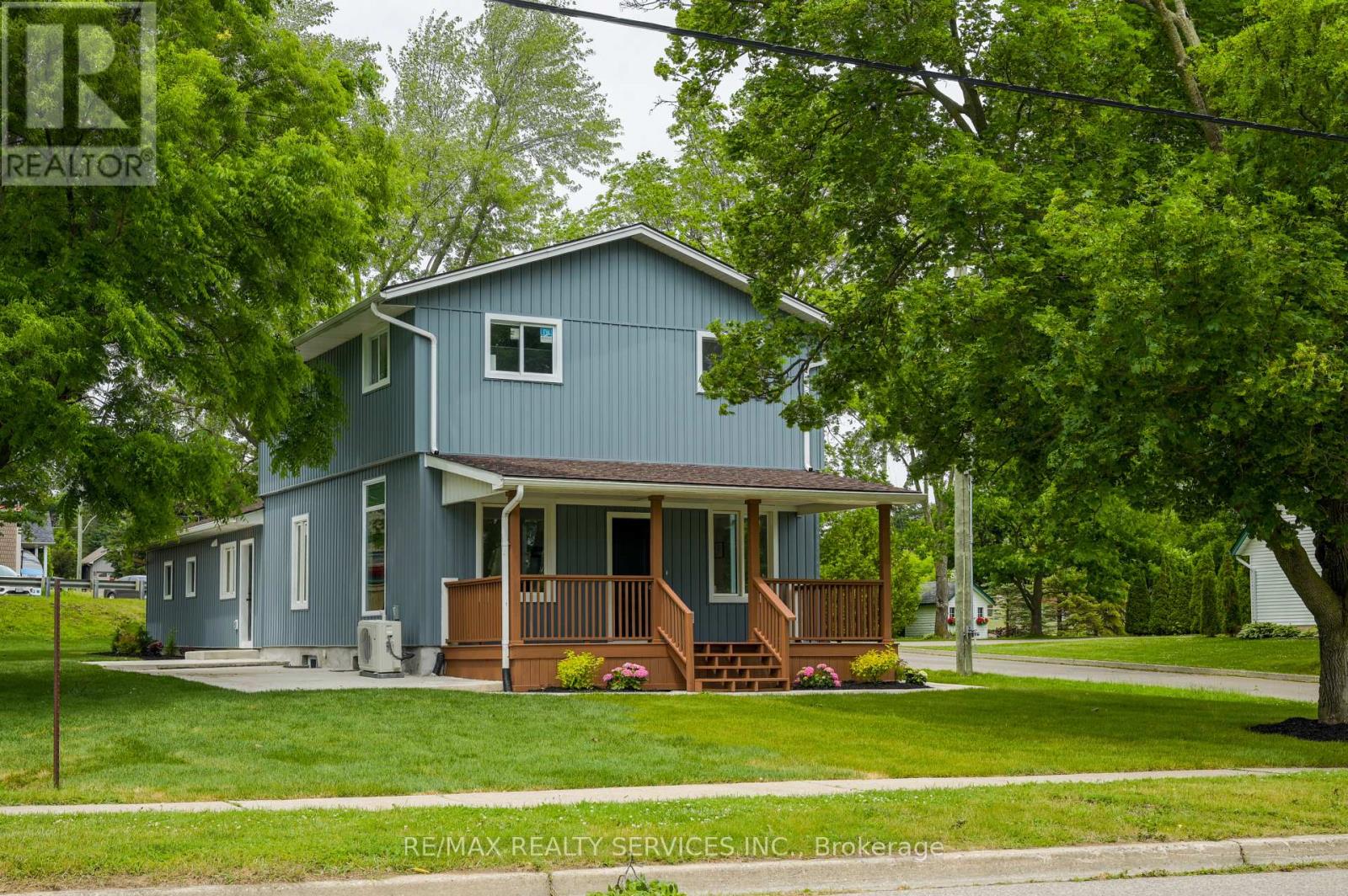4 Bedroom
2 Bathroom
1,500 - 2,000 ft2
Central Air Conditioning, Air Exchanger
Heat Pump
$759,200
Now Offered at $759,200 4 Bedrooms, 2 Baths, and Village Living in the Heart of St. George Welcome to 9 High Street, a spacious 4-bedroom, 2-bath home offering comfort, character, and convenience in one of Brants most desirable small towns. Inside, youll find bright, open living spaces designed for family life from cozy evenings together to entertaining guests with ease. With four bedrooms and two full baths, theres room for everyone to enjoy both privacy and connection. Step outside to your backyard retreat, perfect for BBQs, play, or gardening. The generous lot provides plenty of outdoor living space, blending privacy with walkability. Set in the heart of St. George, this home puts you just steps from schools, parks, shops, and the community events that make the village so welcoming. And with quick access to Brantford, Cambridge, and Hwy 403, commuting is simple while still enjoying small-town living. A 4-bedroom, 2-bath home with backyard lifestyle and unbeatable location freshly priced at $759,200. Book your showing today before this rare opportunity is gone. (id:61215)
Open House
This property has open houses!
Starts at:
12:00 pm
Ends at:
2:00 pm
Property Details
|
MLS® Number
|
X12426987 |
|
Property Type
|
Single Family |
|
Community Name
|
South Dumfries |
|
Amenities Near By
|
Schools |
|
Features
|
Wooded Area, Flat Site |
|
Parking Space Total
|
4 |
|
Structure
|
Deck, Porch |
Building
|
Bathroom Total
|
2 |
|
Bedrooms Above Ground
|
4 |
|
Bedrooms Total
|
4 |
|
Age
|
51 To 99 Years |
|
Appliances
|
Garage Door Opener Remote(s), Water Heater, Water Meter, Dishwasher, Dryer, Garage Door Opener, Hood Fan, Refrigerator |
|
Basement Development
|
Unfinished |
|
Basement Type
|
N/a (unfinished) |
|
Construction Style Attachment
|
Detached |
|
Cooling Type
|
Central Air Conditioning, Air Exchanger |
|
Exterior Finish
|
Vinyl Siding |
|
Fire Protection
|
Smoke Detectors |
|
Foundation Type
|
Concrete |
|
Heating Fuel
|
Electric |
|
Heating Type
|
Heat Pump |
|
Stories Total
|
2 |
|
Size Interior
|
1,500 - 2,000 Ft2 |
|
Type
|
House |
|
Utility Water
|
Municipal Water |
Parking
Land
|
Acreage
|
No |
|
Fence Type
|
Fenced Yard |
|
Land Amenities
|
Schools |
|
Sewer
|
Sanitary Sewer |
|
Size Irregular
|
59.3 X 128.6 Acre ; 62.37 X 128.64 X 55.76 X 157.64 |
|
Size Total Text
|
59.3 X 128.6 Acre ; 62.37 X 128.64 X 55.76 X 157.64 |
|
Zoning Description
|
R2 |
Rooms
| Level |
Type |
Length |
Width |
Dimensions |
|
Second Level |
Primary Bedroom |
4.62 m |
3.73 m |
4.62 m x 3.73 m |
|
Second Level |
Bedroom 2 |
3.2 m |
2.4 m |
3.2 m x 2.4 m |
|
Second Level |
Bedroom 3 |
3.71 m |
3.28 m |
3.71 m x 3.28 m |
|
Second Level |
Bedroom 4 |
3.6 m |
3.24 m |
3.6 m x 3.24 m |
|
Second Level |
Bathroom |
2.54 m |
2.24 m |
2.54 m x 2.24 m |
|
Main Level |
Family Room |
7.24 m |
7.11 m |
7.24 m x 7.11 m |
|
Main Level |
Dining Room |
3.66 m |
2.97 m |
3.66 m x 2.97 m |
|
Main Level |
Mud Room |
4.11 m |
2.97 m |
4.11 m x 2.97 m |
|
Main Level |
Laundry Room |
4.6 m |
5.1 m |
4.6 m x 5.1 m |
Utilities
|
Cable
|
Installed |
|
Electricity
|
Installed |
|
Sewer
|
Installed |
https://www.realtor.ca/real-estate/28913736/9-high-street-brant-south-dumfries-south-dumfries

















































