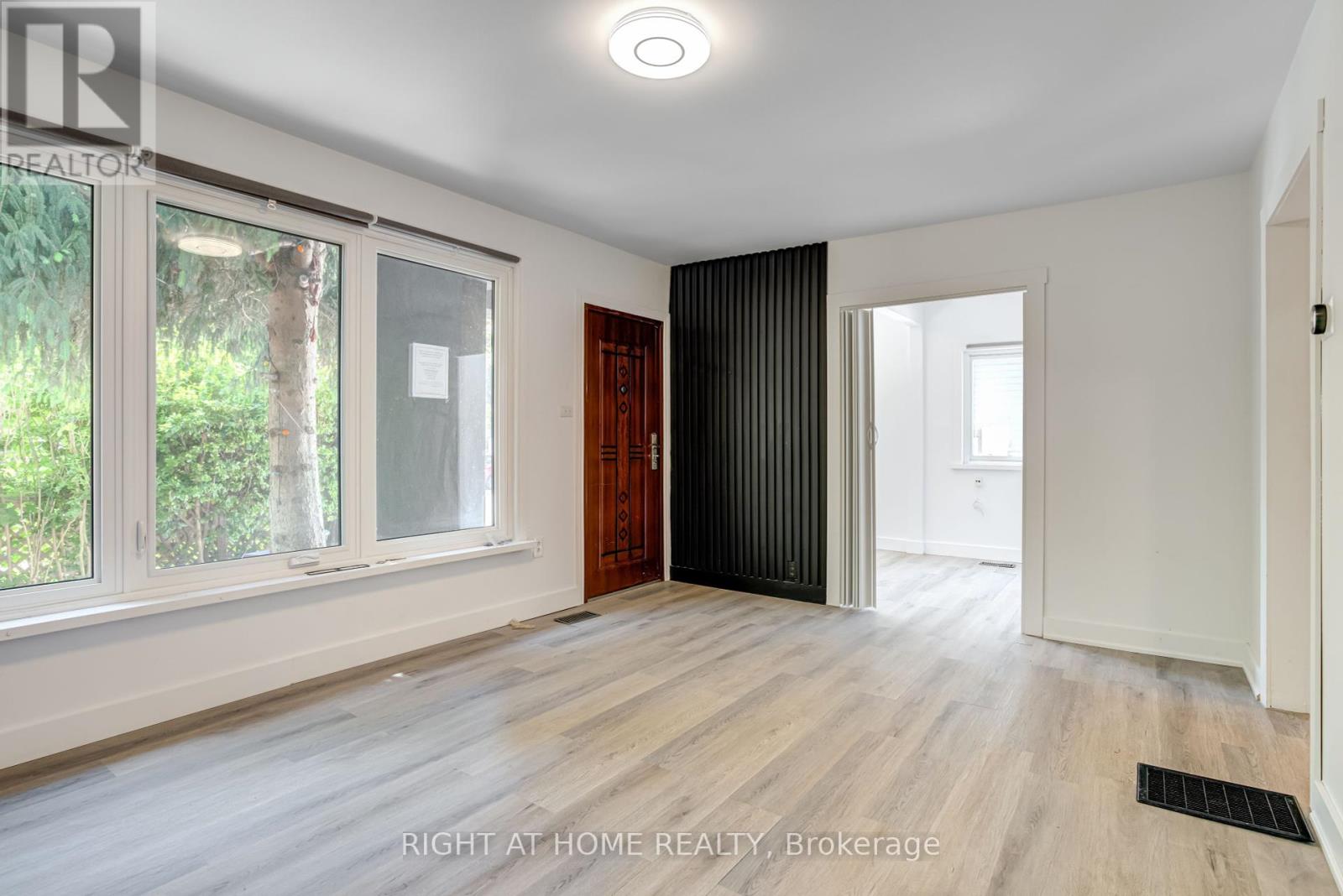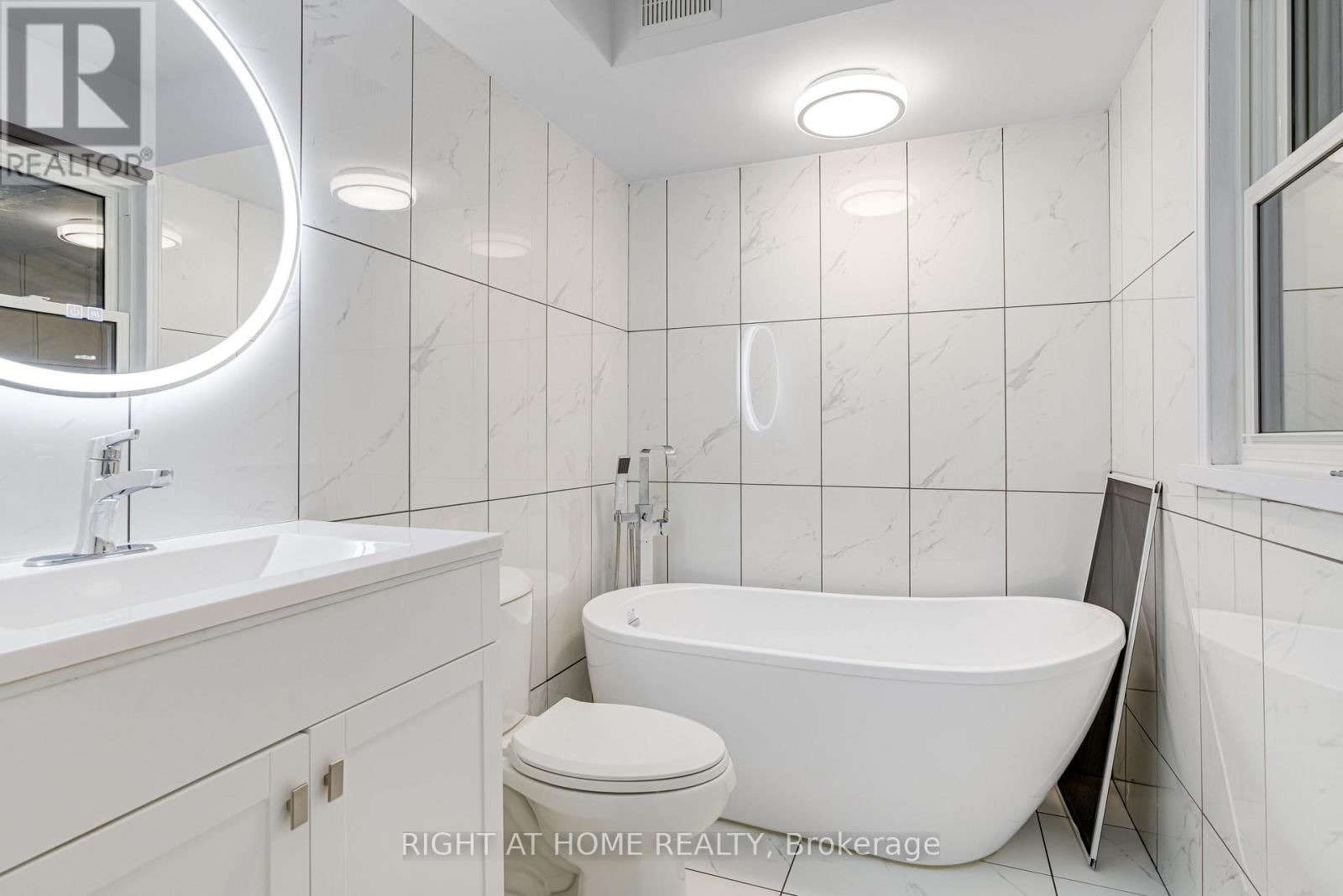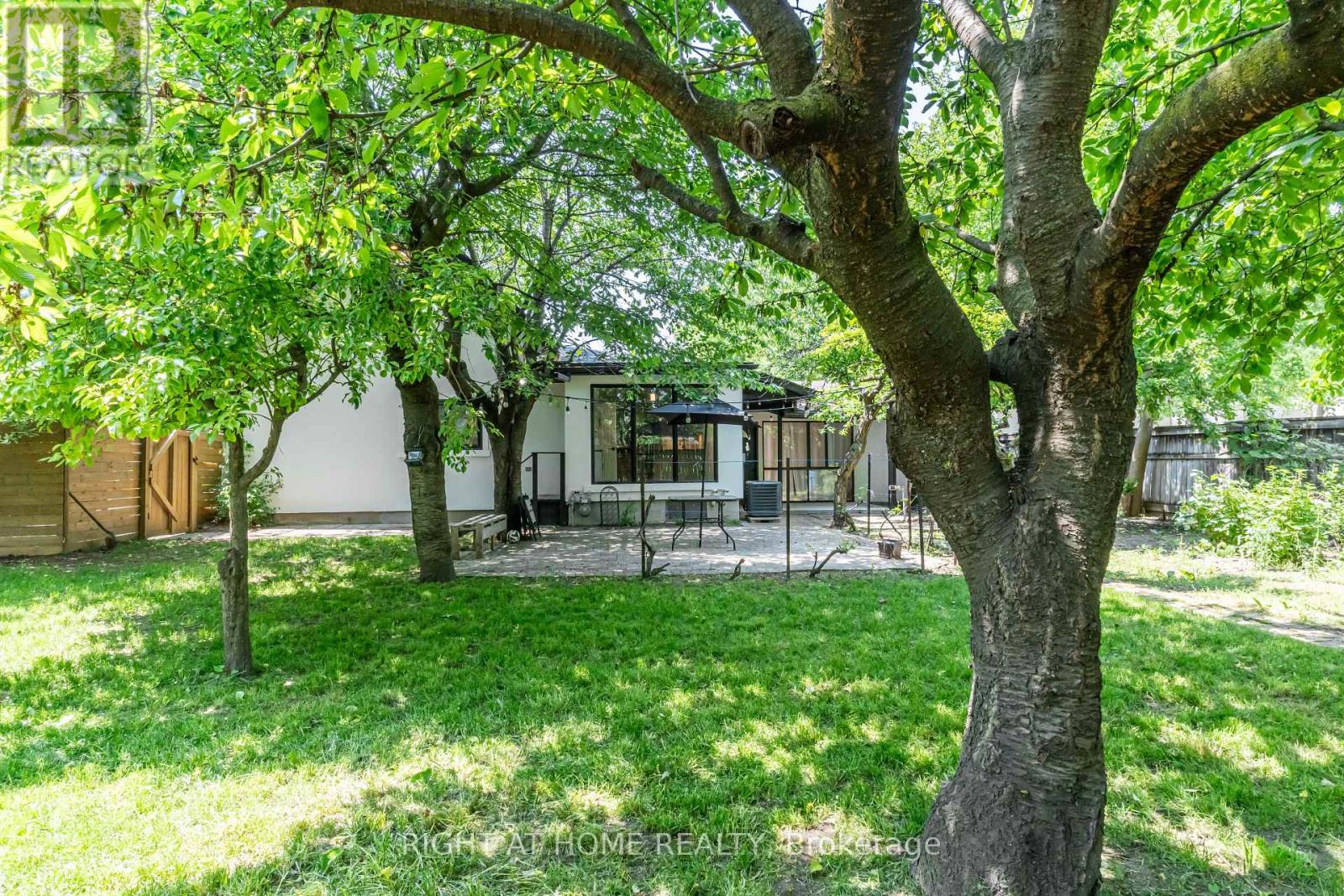Team Finora | Dan Kate and Jodie Finora | Niagara's Top Realtors | ReMax Niagara Realty Ltd.
9 Belfast Court St. Catharines, Ontario L2R 1P3
2 Bedroom
2 Bathroom
700 - 1,100 ft2
Central Air Conditioning
Forced Air
$449,999
**Gorgeous Reno** **Quiet Cul-de-Sac** **Scenic Private Backyard** **Detached** **1.5 Storeys** **Main Floor Den Could Be Used As 3rd Bedroom** **2 Upper Floor Bedrooms** **2 Bathrooms** **Private Interlock Drive For 2 Cars** **Unfinished Addition On Rear** (id:61215)
Property Details
| MLS® Number | X12201919 |
| Property Type | Single Family |
| Community Name | 452 - Haig |
| Parking Space Total | 2 |
Building
| Bathroom Total | 2 |
| Bedrooms Above Ground | 2 |
| Bedrooms Total | 2 |
| Basement Development | Unfinished |
| Basement Type | N/a (unfinished) |
| Construction Style Attachment | Detached |
| Cooling Type | Central Air Conditioning |
| Exterior Finish | Stucco |
| Foundation Type | Block |
| Heating Fuel | Natural Gas |
| Heating Type | Forced Air |
| Stories Total | 2 |
| Size Interior | 700 - 1,100 Ft2 |
| Type | House |
| Utility Water | Municipal Water |
Parking
| No Garage |
Land
| Acreage | No |
| Sewer | Sanitary Sewer |
| Size Depth | 80 Ft ,3 In |
| Size Frontage | 30 Ft |
| Size Irregular | 30 X 80.3 Ft |
| Size Total Text | 30 X 80.3 Ft |
Rooms
| Level | Type | Length | Width | Dimensions |
|---|---|---|---|---|
| Main Level | Living Room | Measurements not available | ||
| Main Level | Dining Room | Measurements not available | ||
| Main Level | Kitchen | Measurements not available | ||
| Main Level | Den | Measurements not available | ||
| Upper Level | Bedroom | Measurements not available | ||
| Upper Level | Bedroom | Measurements not available |
https://www.realtor.ca/real-estate/28428896/9-belfast-court-st-catharines-haig-452-haig































