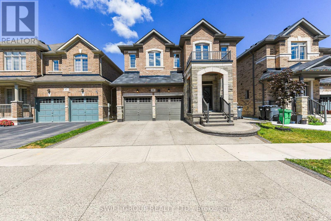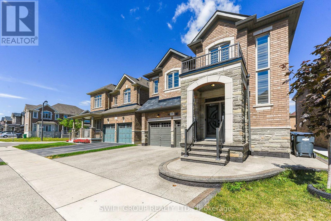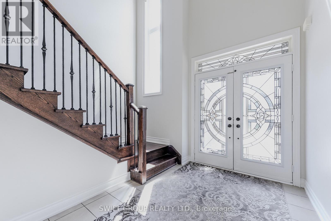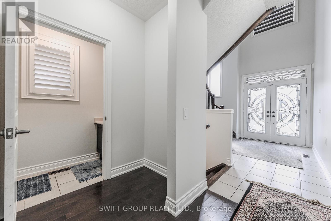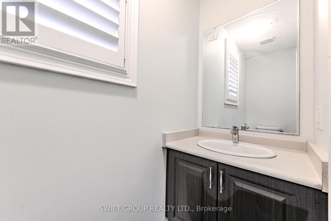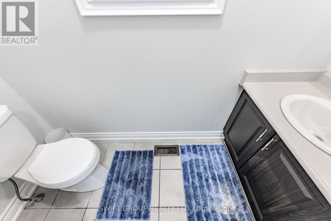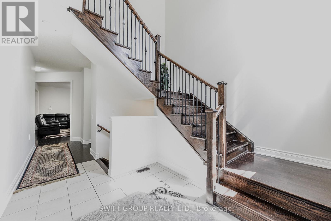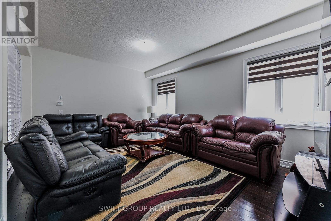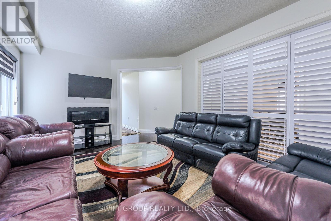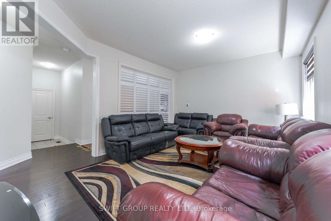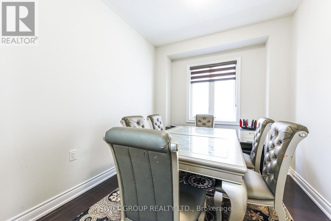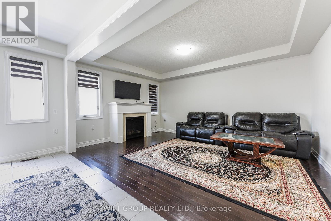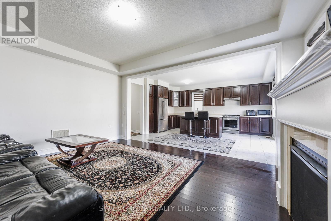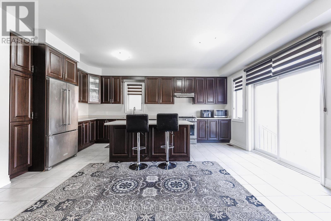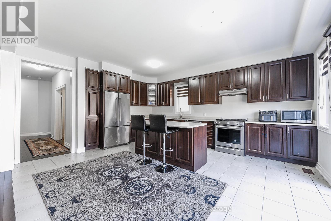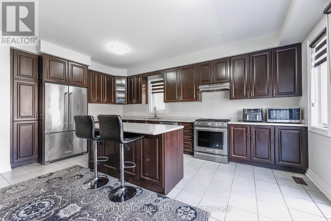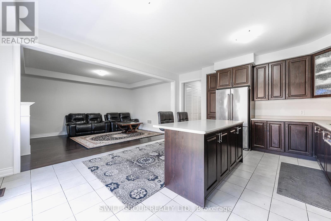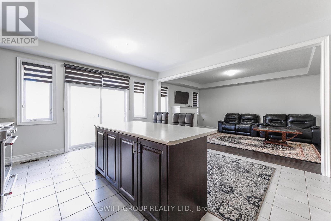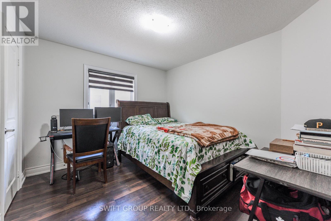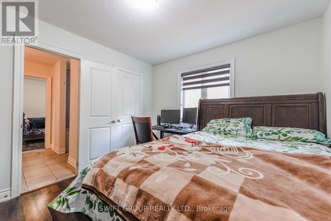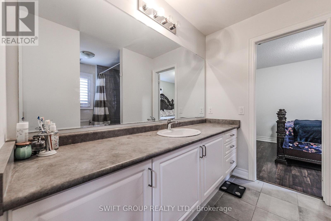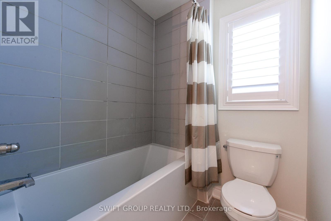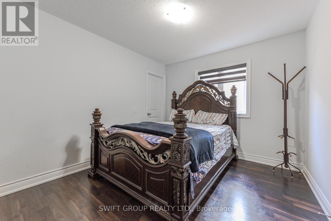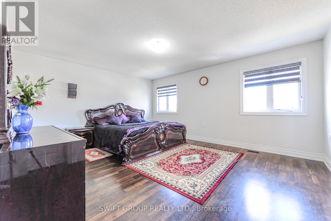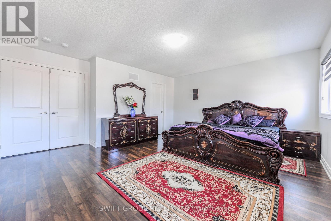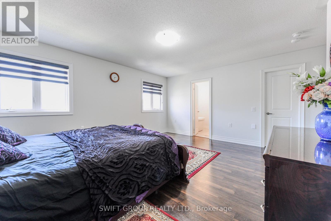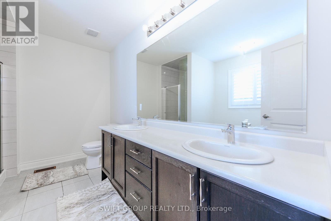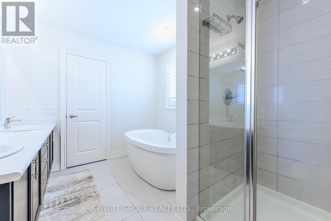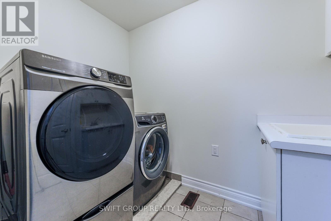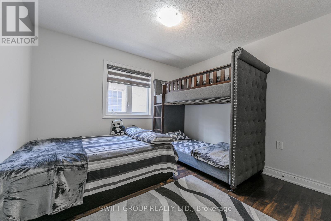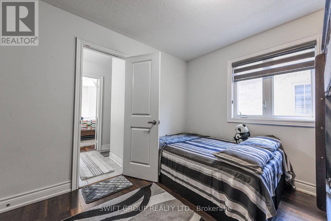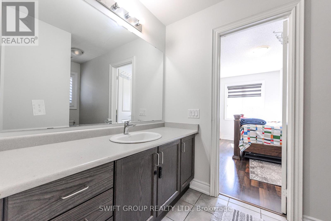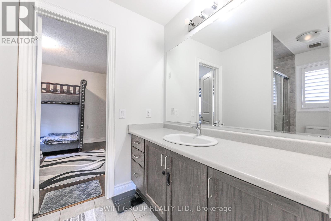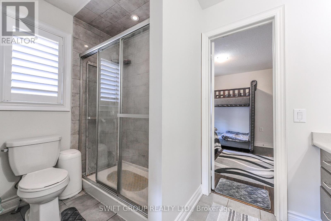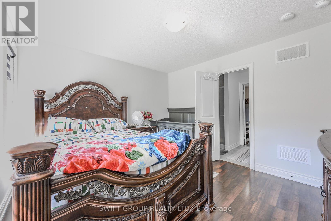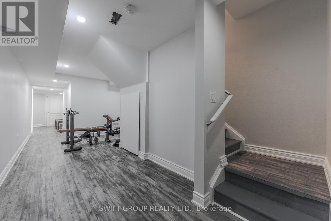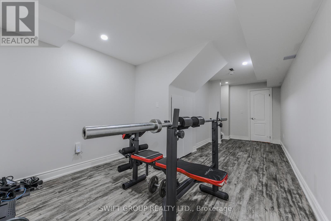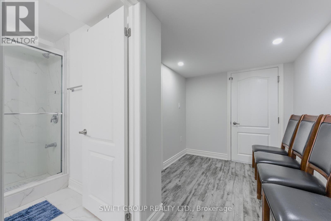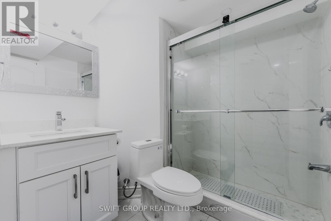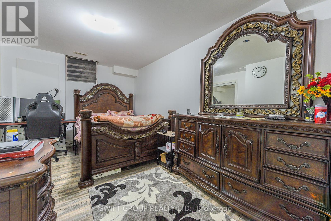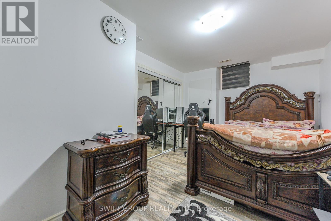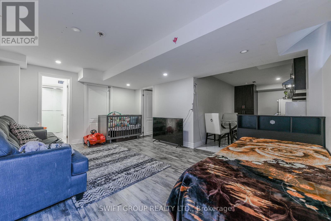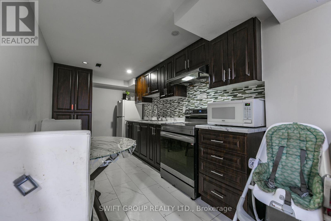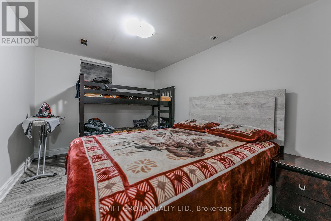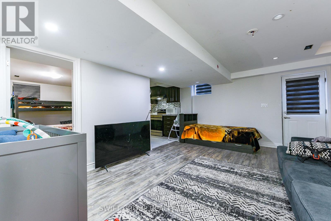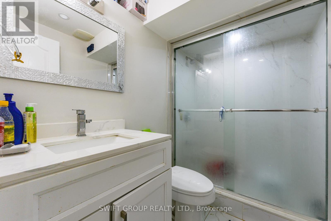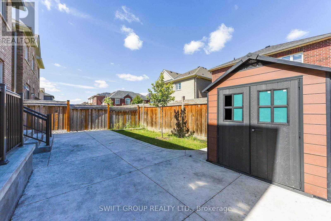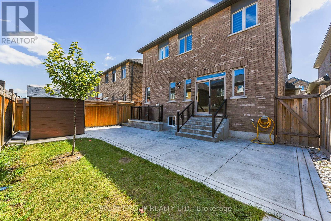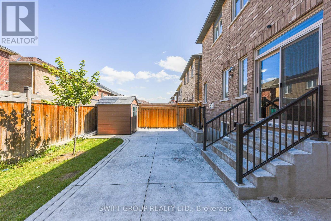7 Bedroom
6 Bathroom
2,500 - 3,000 ft2
Fireplace
Central Air Conditioning
Forced Air
$1,420,000
Experience Luxury Living in This Stunning 5+2 Bedroom Home with Legal Basement Suite! (2960 Sq Ft Above Grade---As per Mpac)Welcome to this beautifully upgraded home offering over 4,000 sq ft of total living space, including a fully legal 2-bedroom basement suite perfect for multi-generational living or rental income. The main and upper levels feature 5 spacious bedrooms, including 2 primary suites and 3 full bathrooms upstairs. The thoughtfully designed main floor includes a living room, family room, formal dining area, and a chefs kitchen, built-in stainless steel appliances, and sleek modern cabinetry. Enjoy luxury finishes throughout: upgraded hardwood floors, hardwood staircase, pot lights in the basement, and zebra blinds. The exterior is professionally landscaped with concrete in both front and backyard, plus a natural gas BBQ hookup ideal for entertaining. Legal basement suite features: 2 bedrooms, 2 full bathrooms, Private entrance, Kitchen & living area. The homeowner-retained portion of the basement includes an additional full bathroom and a private lounge or office space perfect for a home gym, office, or relaxation area. This home blends luxury, space, and smart investment potential in one of the most sought-after communities. Don't miss your chance to view this exceptional property book your private showing today! (id:61215)
Property Details
|
MLS® Number
|
W12372048 |
|
Property Type
|
Single Family |
|
Community Name
|
Rural Caledon |
|
Equipment Type
|
Water Heater |
|
Features
|
Carpet Free |
|
Parking Space Total
|
4 |
|
Rental Equipment Type
|
Water Heater |
Building
|
Bathroom Total
|
6 |
|
Bedrooms Above Ground
|
5 |
|
Bedrooms Below Ground
|
2 |
|
Bedrooms Total
|
7 |
|
Age
|
0 To 5 Years |
|
Appliances
|
Dishwasher, Dryer, Two Stoves, Two Washers, Two Refrigerators |
|
Basement Development
|
Finished |
|
Basement Features
|
Separate Entrance |
|
Basement Type
|
N/a, N/a (finished) |
|
Construction Style Attachment
|
Detached |
|
Cooling Type
|
Central Air Conditioning |
|
Exterior Finish
|
Brick |
|
Fireplace Present
|
Yes |
|
Flooring Type
|
Hardwood, Laminate, Tile |
|
Foundation Type
|
Unknown |
|
Half Bath Total
|
1 |
|
Heating Fuel
|
Natural Gas |
|
Heating Type
|
Forced Air |
|
Stories Total
|
2 |
|
Size Interior
|
2,500 - 3,000 Ft2 |
|
Type
|
House |
|
Utility Water
|
Municipal Water |
Parking
Land
|
Acreage
|
No |
|
Sewer
|
Sanitary Sewer |
|
Size Depth
|
98 Ft ,7 In |
|
Size Frontage
|
38 Ft ,1 In |
|
Size Irregular
|
38.1 X 98.6 Ft |
|
Size Total Text
|
38.1 X 98.6 Ft |
Rooms
| Level |
Type |
Length |
Width |
Dimensions |
|
Second Level |
Primary Bedroom |
|
|
Measurements not available |
|
Second Level |
Bedroom 2 |
|
|
Measurements not available |
|
Second Level |
Bedroom 3 |
|
|
Measurements not available |
|
Second Level |
Bedroom 4 |
|
|
Measurements not available |
|
Second Level |
Bedroom 5 |
|
|
Measurements not available |
|
Basement |
Bedroom |
|
|
Measurements not available |
|
Basement |
Bedroom |
|
|
Measurements not available |
|
Main Level |
Living Room |
|
|
Measurements not available |
|
Main Level |
Dining Room |
|
|
Measurements not available |
|
Main Level |
Family Room |
|
|
Measurements not available |
|
Main Level |
Kitchen |
|
|
Measurements not available |
|
Main Level |
Eating Area |
|
|
Measurements not available |
https://www.realtor.ca/real-estate/28794700/89-deer-ridge-trail-caledon-rural-caledon

