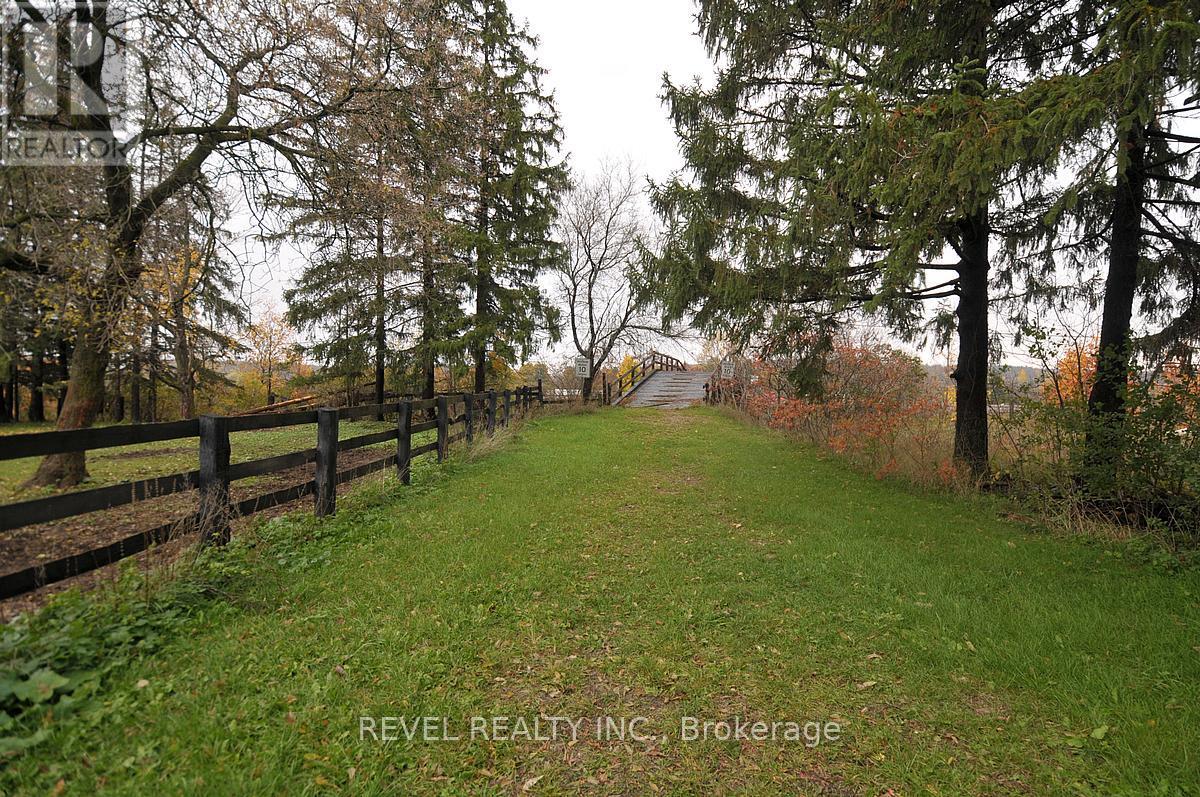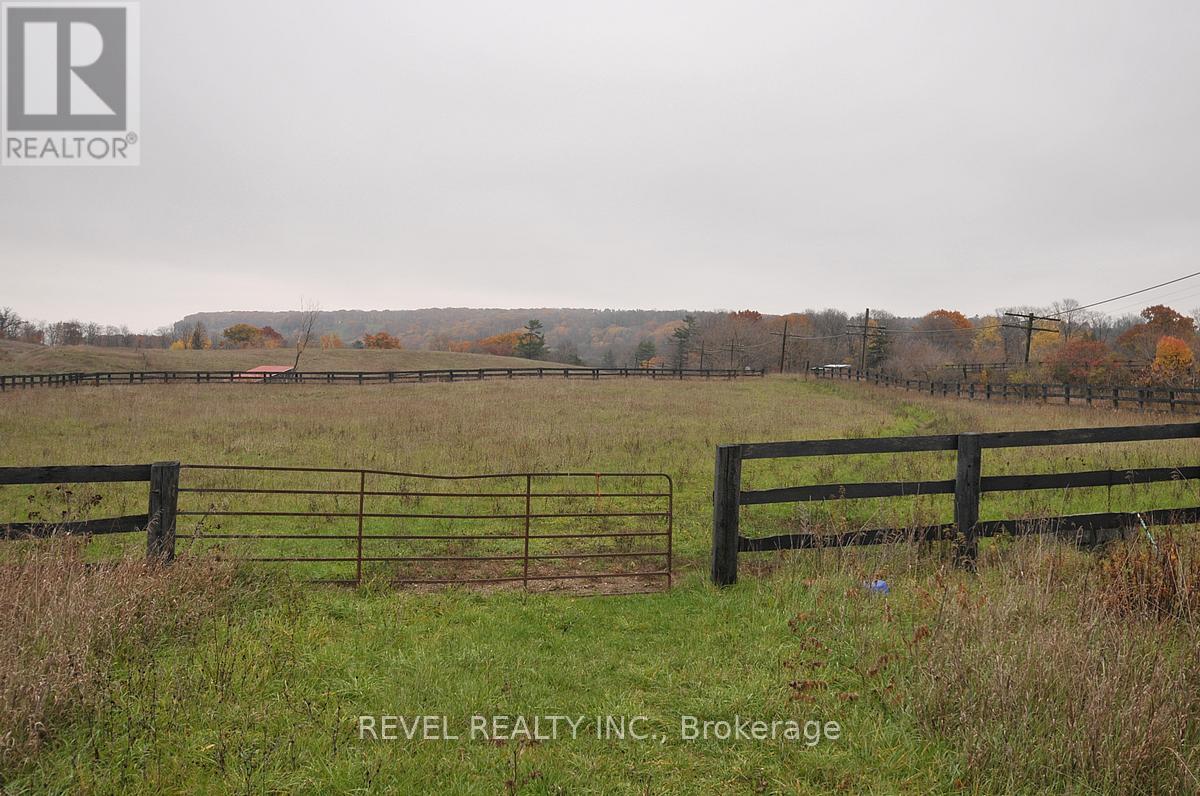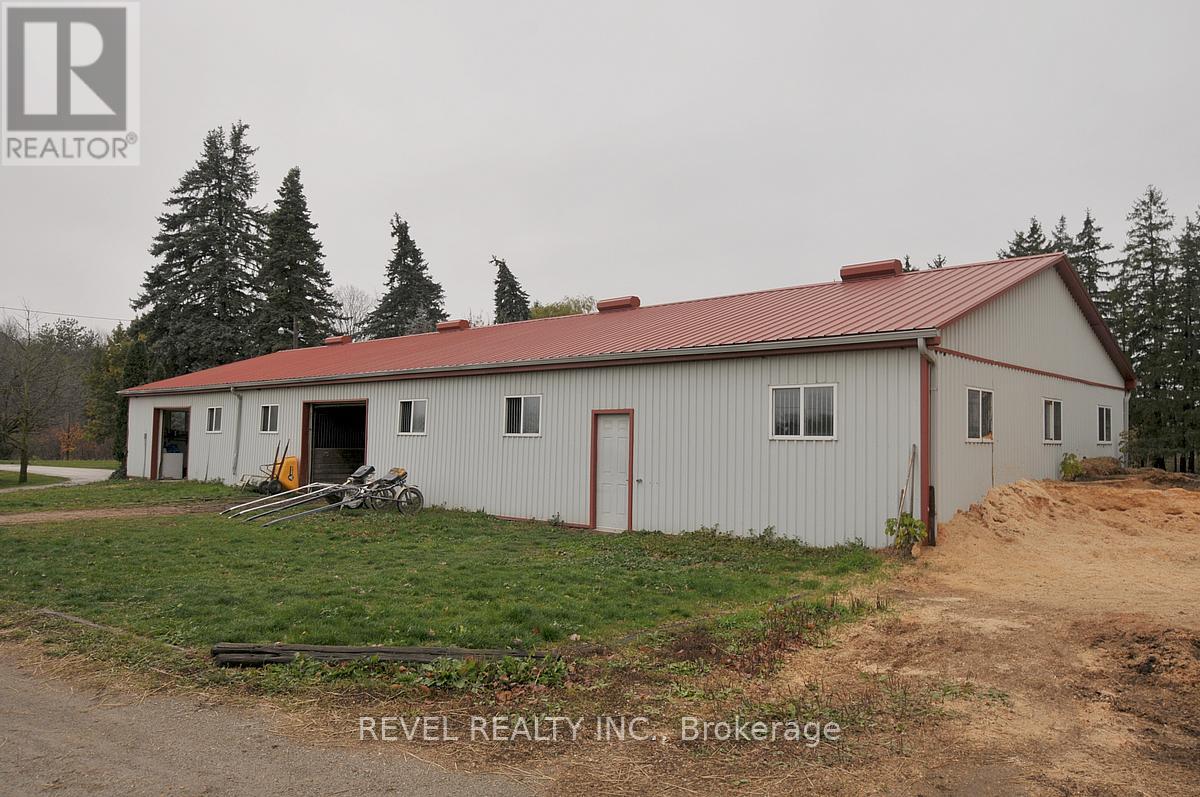4 Bedroom
5 Bathroom
1,500 - 2,000 ft2
Fireplace
Central Air Conditioning
Forced Air
Acreage
$3,950,000
Nestled in the scenic countryside of Campbellville, just minutes from Milton and the Mohawk Racetrack, 8681 Canyon Road presents a rare opportunity to own a versatile 21.3-acre farm estate that blends natural beauty, comfortable living, and strong investment potential. Ideal for lifestyle buyers and investors alike, the property was once a turnkey equestrian operation with significant passive income from solar infrastructure. A well-maintained two-storey, 4-bedroom farmhouse, offering everyday comfort and stunning views of the Niagara Escarpment. Updates include a propane furnace and A/C (2014), along with appliances such as a fridge, stove, washer, dryer, and hot water tank. Once a successful Standardbred facility, the property features two large barns, one built in 2010 (40 x 100) and another two-storey barn (100 x 60) that had 34 stalls and wash stall, and ample storage. Ten oak-fenced paddocks and a 24 x 24 workshop (built in 2016) enhance functionality for equestrian or agricultural use. What truly sets this property apart is its dual solar installations, contracted under Ontario's FIT program, generating approximately $180,000 per year and providing nearly $2 million in income through 2036. This creates a stable, long-term revenue stream ideal for capital preservation and growth. Additional highlights include tranquil streams at both ends of the property, potential for future development, and a prime location with excellent access to major highways. Whether you're looking for a working horse facility, an income-producing country estate, or a strategic investment with upside, 8681 Canyon Road offers a unique blend of rural charm and financial opportunity. (id:61215)
Property Details
|
MLS® Number
|
W12192369 |
|
Property Type
|
Single Family |
|
Community Name
|
Rural Milton West |
|
Amenities Near By
|
Schools, Ski Area |
|
Easement
|
Escarpment Control |
|
Equipment Type
|
Propane Tank |
|
Features
|
Wooded Area, Rolling, Partially Cleared, Flat Site, Conservation/green Belt, Level |
|
Parking Space Total
|
30 |
|
Rental Equipment Type
|
Propane Tank |
|
Structure
|
Barn, Paddocks/corralls |
Building
|
Bathroom Total
|
5 |
|
Bedrooms Above Ground
|
4 |
|
Bedrooms Total
|
4 |
|
Age
|
51 To 99 Years |
|
Basement Development
|
Finished |
|
Basement Type
|
N/a (finished) |
|
Construction Style Attachment
|
Detached |
|
Cooling Type
|
Central Air Conditioning |
|
Exterior Finish
|
Stucco |
|
Fireplace Present
|
Yes |
|
Foundation Type
|
Concrete |
|
Heating Fuel
|
Propane |
|
Heating Type
|
Forced Air |
|
Stories Total
|
2 |
|
Size Interior
|
1,500 - 2,000 Ft2 |
|
Type
|
House |
Parking
Land
|
Acreage
|
Yes |
|
Land Amenities
|
Schools, Ski Area |
|
Sewer
|
Septic System |
|
Size Depth
|
1742 Ft |
|
Size Frontage
|
1089 Ft ,7 In |
|
Size Irregular
|
1089.6 X 1742 Ft |
|
Size Total Text
|
1089.6 X 1742 Ft|10 - 24.99 Acres |
|
Surface Water
|
River/stream |
|
Zoning Description
|
A - Residential |
Rooms
| Level |
Type |
Length |
Width |
Dimensions |
|
Second Level |
Bedroom |
3.58 m |
2.87 m |
3.58 m x 2.87 m |
|
Second Level |
Bedroom 2 |
3.58 m |
2.89 m |
3.58 m x 2.89 m |
|
Second Level |
Bedroom 3 |
3.37 m |
2.79 m |
3.37 m x 2.79 m |
|
Second Level |
Primary Bedroom |
3.81 m |
3.75 m |
3.81 m x 3.75 m |
|
Main Level |
Dining Room |
4.29 m |
3.37 m |
4.29 m x 3.37 m |
|
Main Level |
Living Room |
4.97 m |
7.08 m |
4.97 m x 7.08 m |
|
Main Level |
Kitchen |
5.86 m |
3.07 m |
5.86 m x 3.07 m |
|
Main Level |
Sunroom |
4.8 m |
3.5 m |
4.8 m x 3.5 m |
Utilities
|
Cable
|
Installed |
|
Electricity
|
Installed |
https://www.realtor.ca/real-estate/28408466/8681-canyon-road-milton-rural-milton-west

































