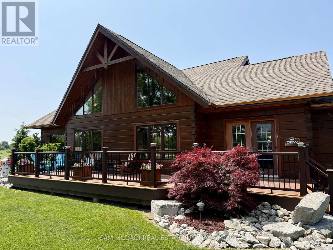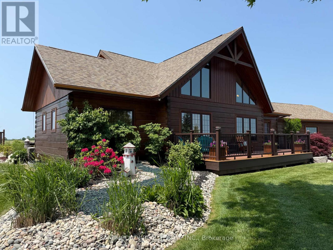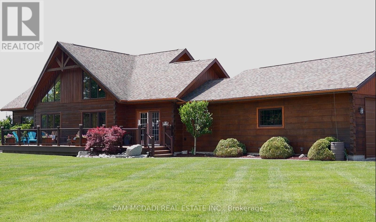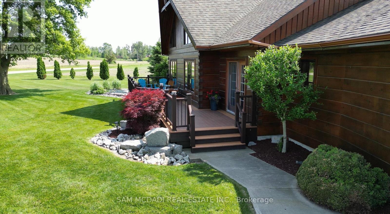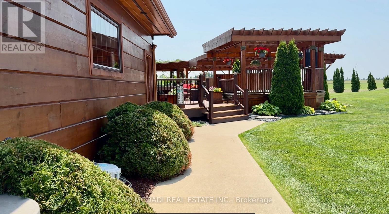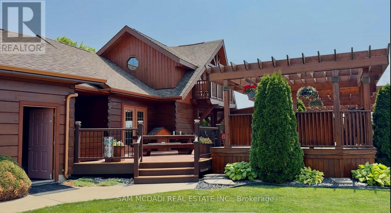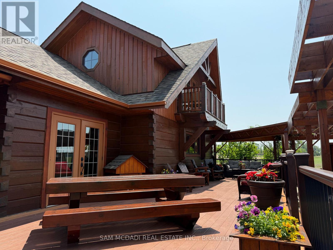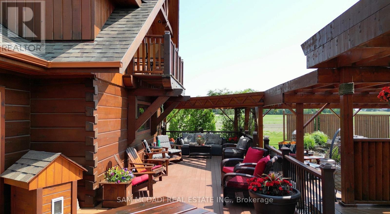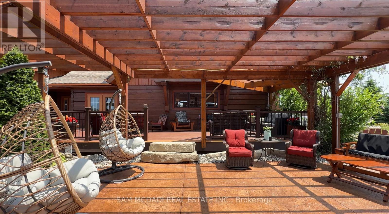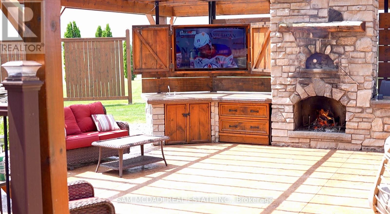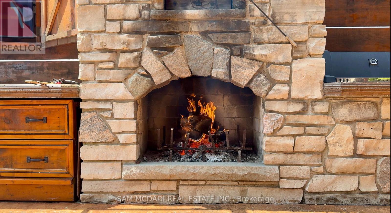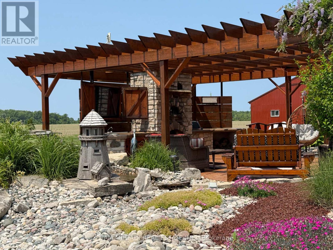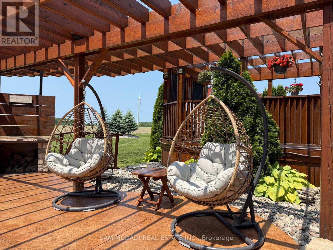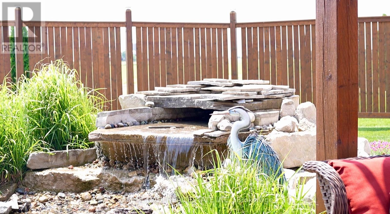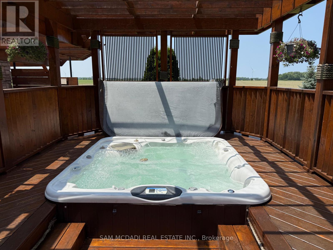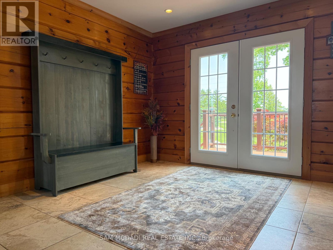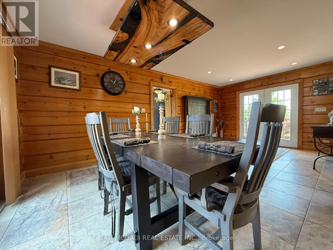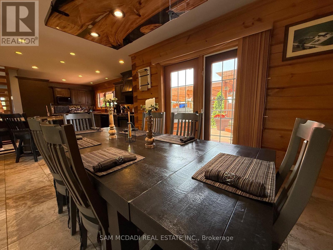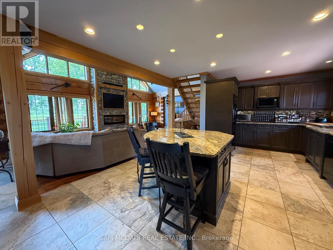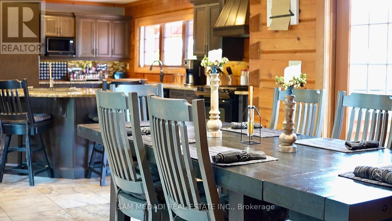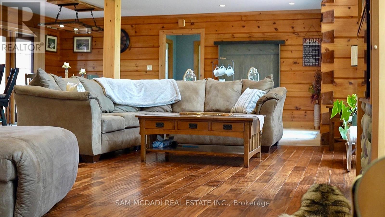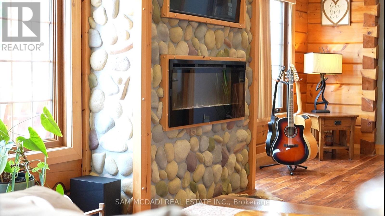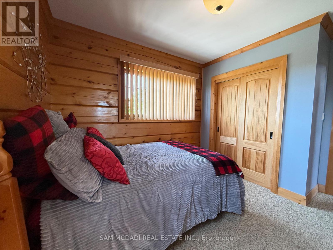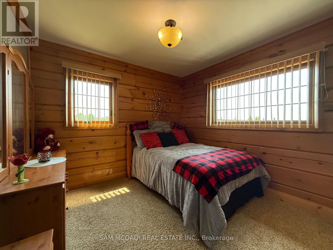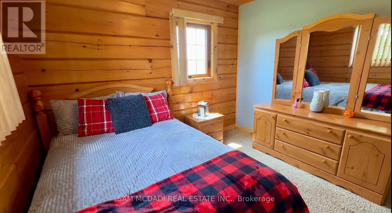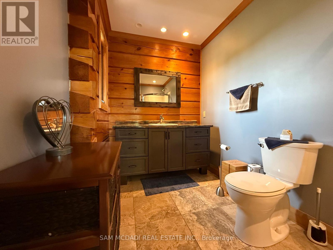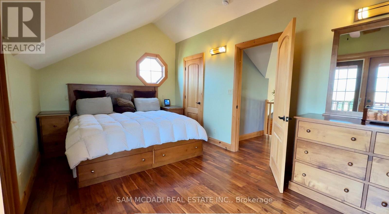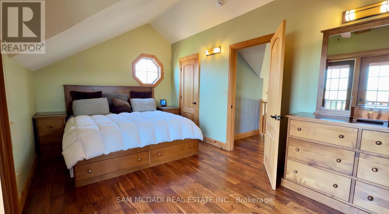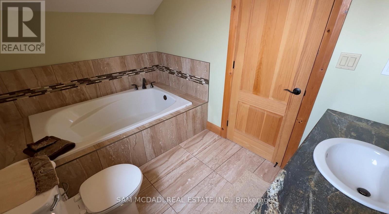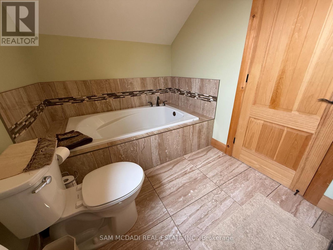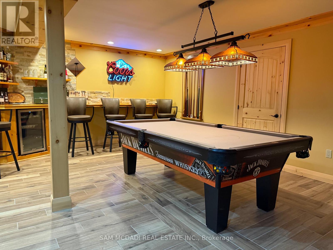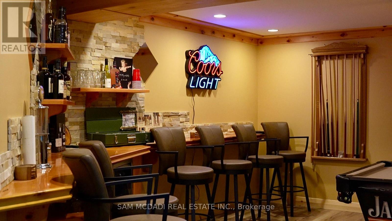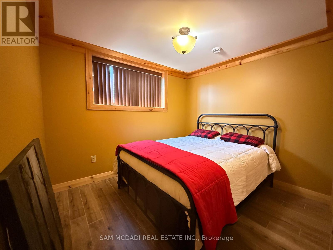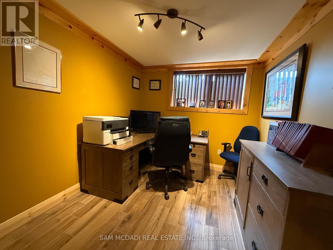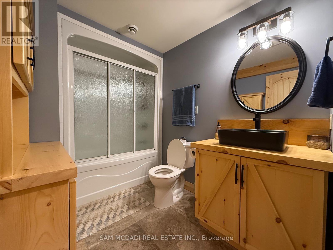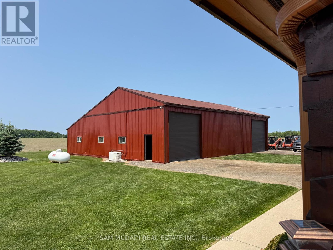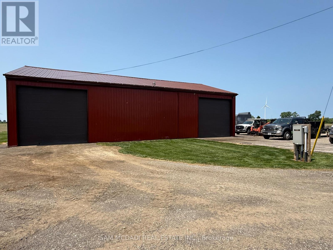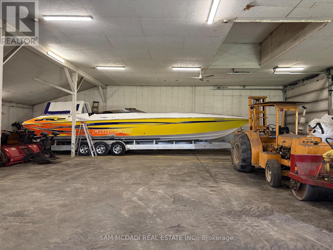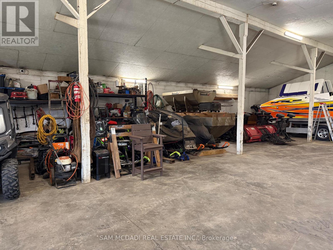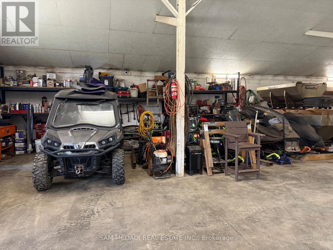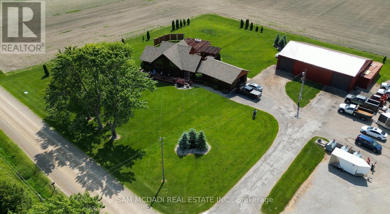5 Bedroom
3 Bathroom
1,500 - 2,000 ft2
Fireplace
Wall Unit
Radiant Heat
$1,799,999
Welcome to this truly one-of-a-kind, custom-built log-style home set on a sprawling private lot - where rustic charm meets modern luxury. Perfectly situated just minutes from Grand Bend, Pinery Provincial Park, and Ipperwash Beach, this property is ideal as a full-time residence, weekend retreat, or investment getaway.Step inside to discover a stunning open-concept design highlighted by soaring 20-ft cathedral ceilings, heated floors on all levels, and abundant natural light. The finished lower level is an entertainer's dream - complete with a spacious recreation area, two additional bedrooms, a custom bar, and a pool table.Enjoy seamless indoor-outdoor living with a 12' x 49' back deck featuring a built-in outdoor kitchen, wood-fired pizza oven, and relaxing hot tub - all overlooking peaceful, tree-lined surroundings. The beautifully landscaped grounds include a decorative rock garden, water fountain, and inviting front porch for morning coffee.Recent upgrades include new windows (2022), dual A/C units for the main floor and loft (2023), and a new boiler (2023). A heated 3,710 sq.ft. workshop offers exceptional space for hobbies, business use, or storage. With both municipal and well water available, this property checks every box for comfort, versatility, and lifestyle appeal. (id:61215)
Property Details
|
MLS® Number
|
X12501352 |
|
Property Type
|
Single Family |
|
Community Name
|
Bosanquet |
|
Amenities Near By
|
Beach |
|
Community Features
|
Community Centre |
|
Features
|
Gazebo, Sump Pump |
|
Parking Space Total
|
6 |
|
Structure
|
Barn, Workshop |
Building
|
Bathroom Total
|
3 |
|
Bedrooms Above Ground
|
3 |
|
Bedrooms Below Ground
|
2 |
|
Bedrooms Total
|
5 |
|
Age
|
6 To 15 Years |
|
Appliances
|
Water Purifier, Water Softener |
|
Basement Development
|
Finished |
|
Basement Type
|
N/a (finished) |
|
Construction Style Attachment
|
Detached |
|
Cooling Type
|
Wall Unit |
|
Exterior Finish
|
Log |
|
Fire Protection
|
Security System, Smoke Detectors |
|
Fireplace Present
|
Yes |
|
Foundation Type
|
Concrete |
|
Heating Fuel
|
Propane |
|
Heating Type
|
Radiant Heat |
|
Stories Total
|
2 |
|
Size Interior
|
1,500 - 2,000 Ft2 |
|
Type
|
House |
|
Utility Water
|
Municipal Water |
Parking
Land
|
Acreage
|
No |
|
Land Amenities
|
Beach |
|
Sewer
|
Septic System |
|
Size Depth
|
245 Ft |
|
Size Frontage
|
270 Ft |
|
Size Irregular
|
270 X 245 Ft |
|
Size Total Text
|
270 X 245 Ft |
|
Surface Water
|
Lake/pond |
|
Zoning Description
|
A1-32, A1-33 |
Rooms
| Level |
Type |
Length |
Width |
Dimensions |
|
Basement |
Bedroom 4 |
3.11 m |
3.66 m |
3.11 m x 3.66 m |
|
Basement |
Office |
3.11 m |
3.66 m |
3.11 m x 3.66 m |
|
Basement |
Recreational, Games Room |
11.31 m |
3.99 m |
11.31 m x 3.99 m |
|
Main Level |
Bedroom |
3.1 m |
3.66 m |
3.1 m x 3.66 m |
|
Main Level |
Bedroom 2 |
3.1 m |
3.66 m |
3.1 m x 3.66 m |
|
Main Level |
Living Room |
4.14 m |
7.74 m |
4.14 m x 7.74 m |
|
Main Level |
Kitchen |
5.76 m |
3.16 m |
5.76 m x 3.16 m |
|
Main Level |
Primary Bedroom |
5.18 m |
7.92 m |
5.18 m x 7.92 m |
Utilities
|
Cable
|
Installed |
|
Electricity
|
Installed |
https://www.realtor.ca/real-estate/29058853/8529-kinnaird-road-lambton-shores-bosanquet-bosanquet

