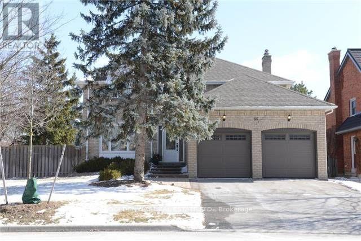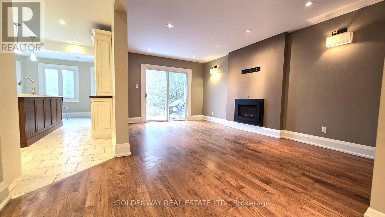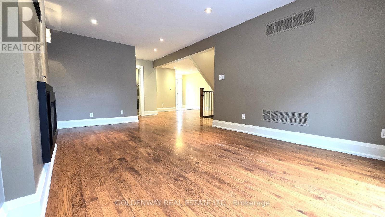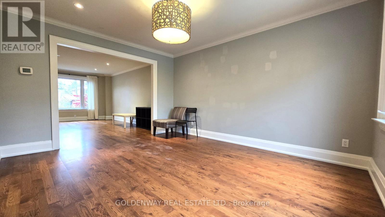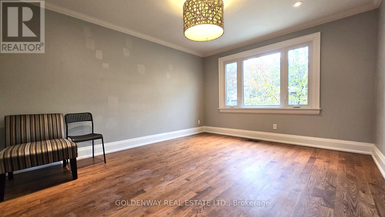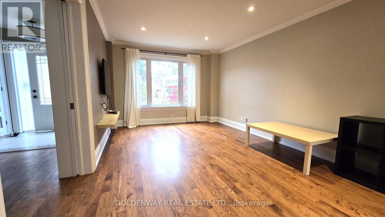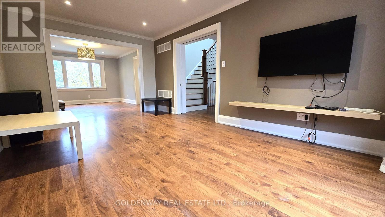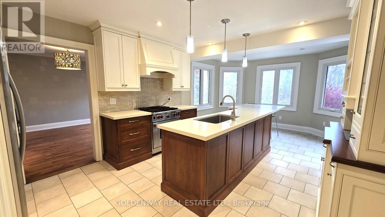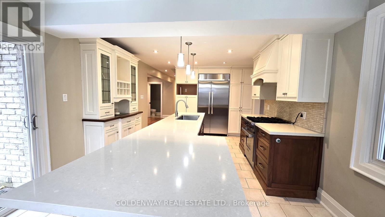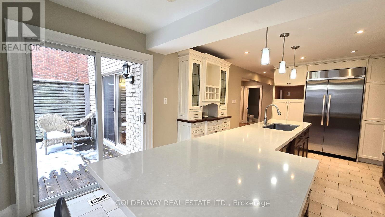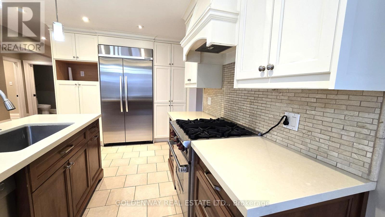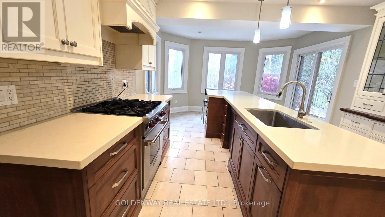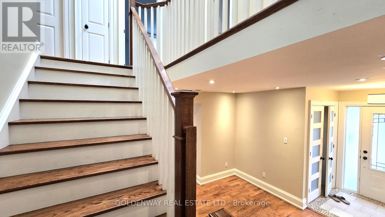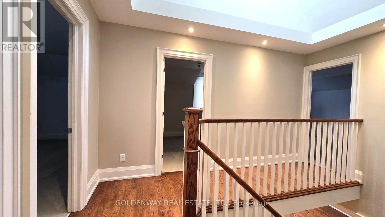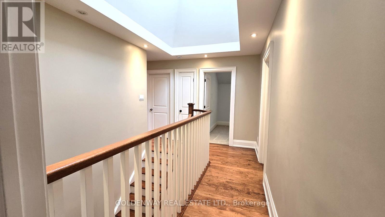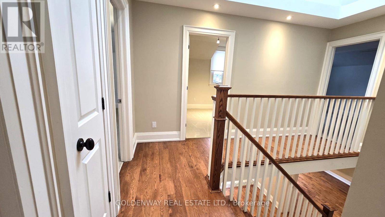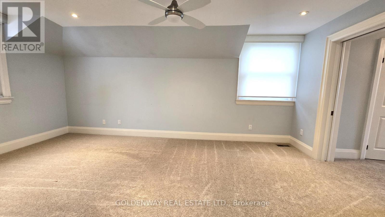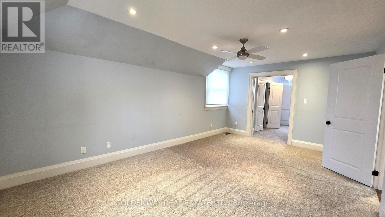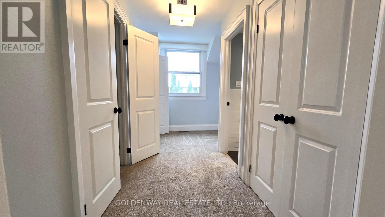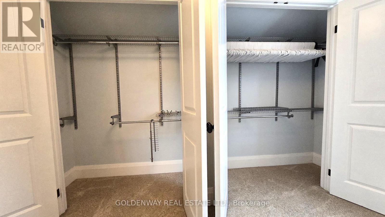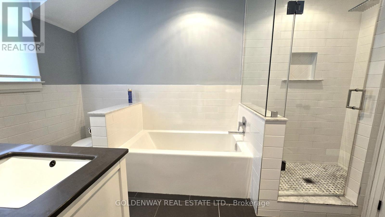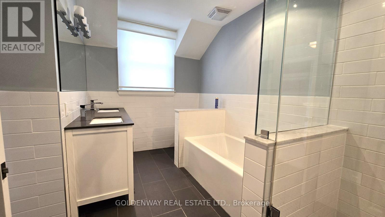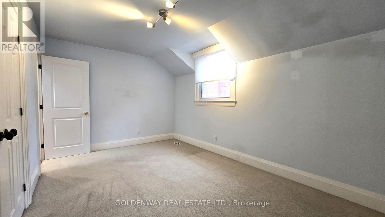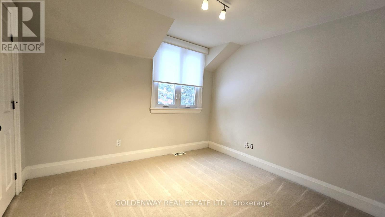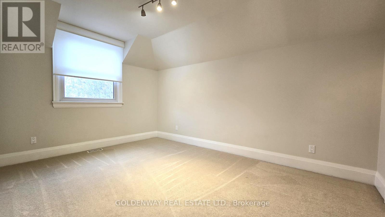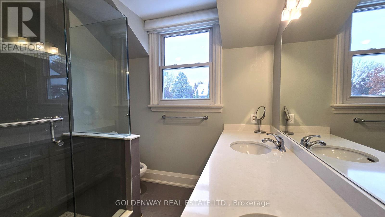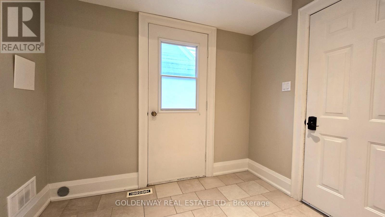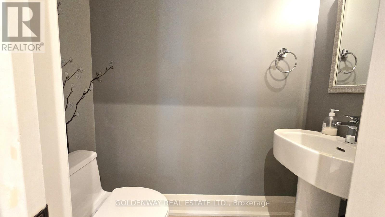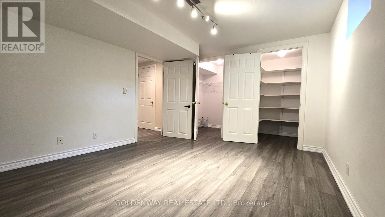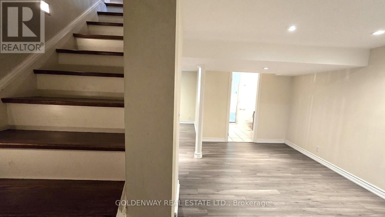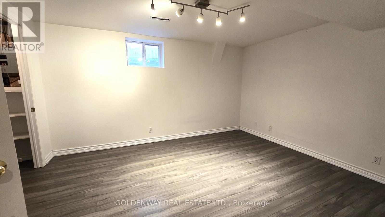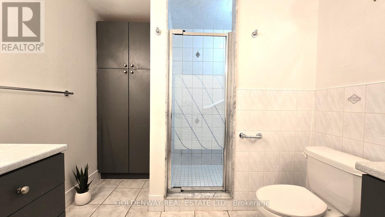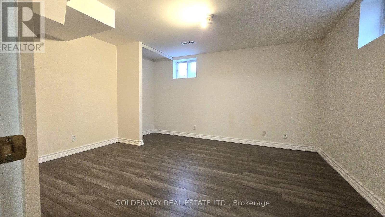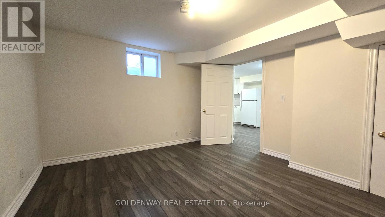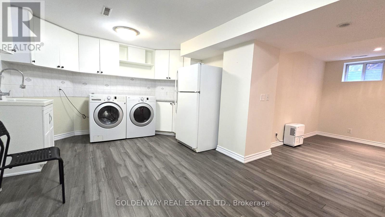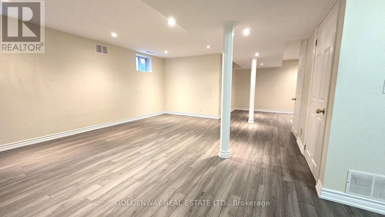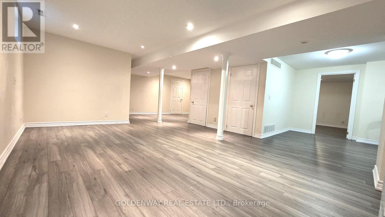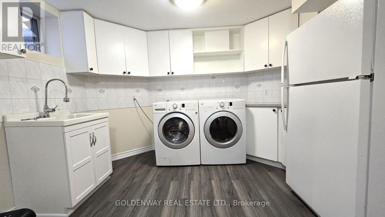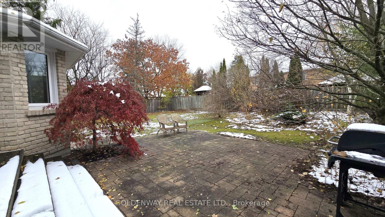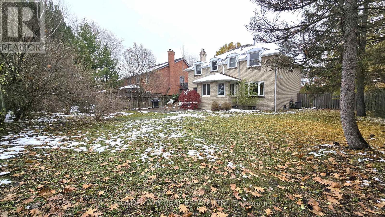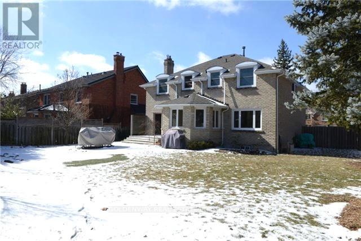85 Normandale Road
Markham, Ontario L3R 4J9
6 Bedroom
4 Bathroom
2,500 - 3,000 ft2
Fireplace
Central Air Conditioning
Forced Air
$4,500 Monthly
Gorgeous Move-In Ready 4+2 Bedrooms, 3+1 Washrooms, Direct Access 2+4 Car Parking, Finished Basement Located At Quiet Normandale Neighbourhood Of Unionville. Privacy-Fenced Backyard W/Patio And Elevated Deck. Minutes To: Main St Uville, Toogood Pond Park, Extensive Shopping Includ Village Grocer/Markville Mall, Top Rated Schools, Sports Venues, Com Ctrs, Main Arterials, Pub Transit & Hwys 7/404/407. A Must See. (id:61215)
Property Details
MLS® Number
N12538738
Property Type
Single Family
Community Name
Unionville
Amenities Near By
Park, Public Transit, Schools
Community Features
Community Centre
Equipment Type
Water Heater
Features
Level Lot
Parking Space Total
6
Rental Equipment Type
Water Heater
Building
Bathroom Total
4
Bedrooms Above Ground
4
Bedrooms Below Ground
2
Bedrooms Total
6
Basement Development
Finished
Basement Type
Full (finished)
Construction Style Attachment
Detached
Cooling Type
Central Air Conditioning
Exterior Finish
Brick
Fireplace Present
Yes
Flooring Type
Parquet, Tile, Hardwood, Carpeted
Foundation Type
Brick
Half Bath Total
1
Heating Fuel
Natural Gas
Heating Type
Forced Air
Stories Total
2
Size Interior
2,500 - 3,000 Ft2
Type
House
Utility Water
Municipal Water
Parking
Land
Acreage
No
Fence Type
Fenced Yard
Land Amenities
Park, Public Transit, Schools
Sewer
Sanitary Sewer
Size Depth
125 Ft
Size Frontage
68 Ft ,10 In
Size Irregular
68.9 X 125 Ft
Size Total Text
68.9 X 125 Ft
Rooms
Level
Type
Length
Width
Dimensions
Second Level
Primary Bedroom
9.91 m
3.63 m
9.91 m x 3.63 m
Second Level
Bedroom 2
3.41 m
3.05 m
3.41 m x 3.05 m
Second Level
Bedroom 3
4.75 m
3.08 m
4.75 m x 3.08 m
Second Level
Bedroom 4
4.36 m
3.08 m
4.36 m x 3.08 m
Basement
Recreational, Games Room
7.93 m
4.51 m
7.93 m x 4.51 m
Basement
Bedroom 5
4.11 m
3.69 m
4.11 m x 3.69 m
Basement
Bedroom
4.15 m
3.41 m
4.15 m x 3.41 m
Main Level
Foyer
5.33 m
3.1 m
5.33 m x 3.1 m
Main Level
Living Room
5.52 m
3.69 m
5.52 m x 3.69 m
Main Level
Dining Room
4.3 m
3.6 m
4.3 m x 3.6 m
Main Level
Family Room
5.55 m
3.3 m
5.55 m x 3.3 m
Main Level
Kitchen
6.74 m
3.75 m
6.74 m x 3.75 m
Utilities
Cable
Installed
Electricity
Installed
Sewer
Installed
https://www.realtor.ca/real-estate/29096793/85-normandale-road-markham-unionville-unionville

