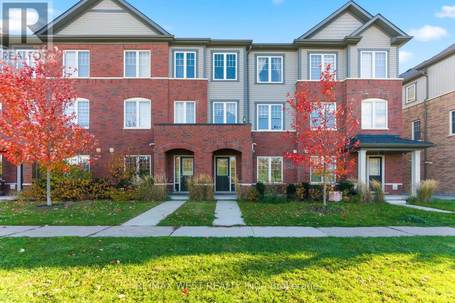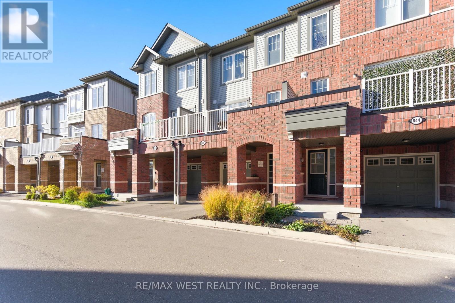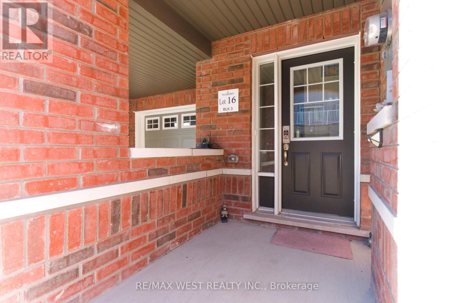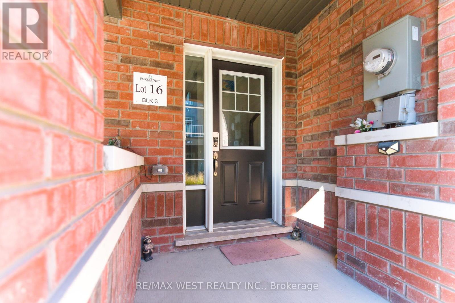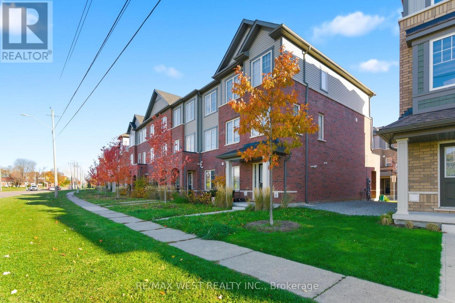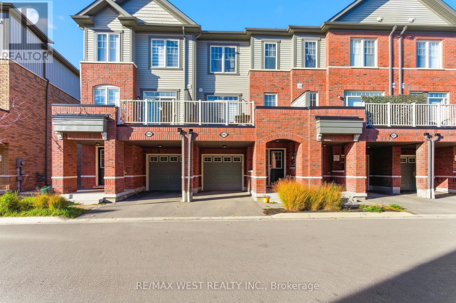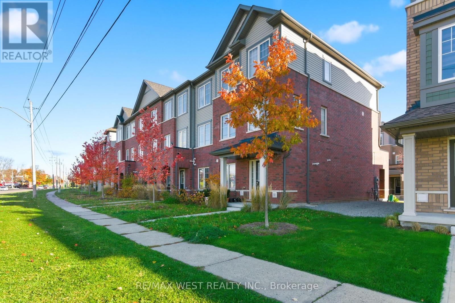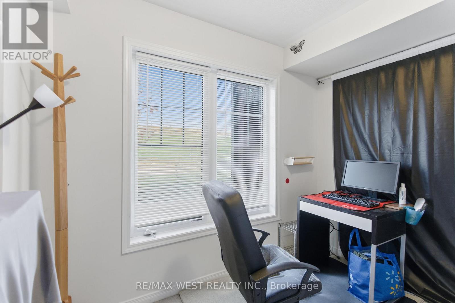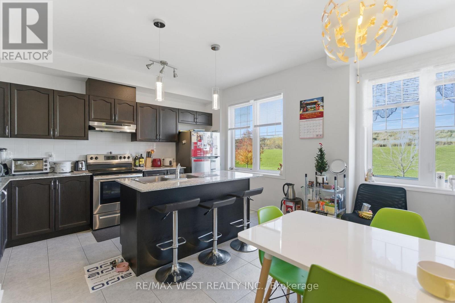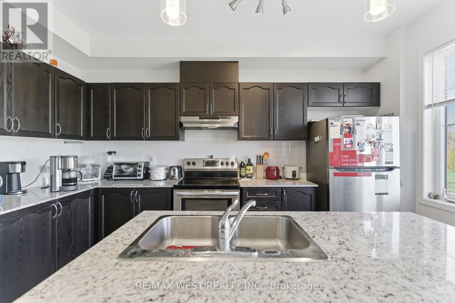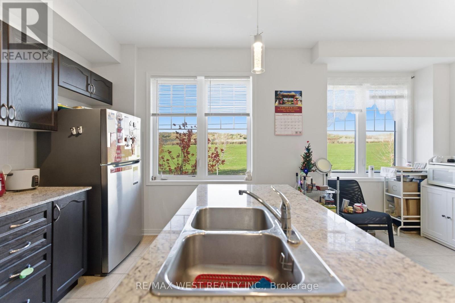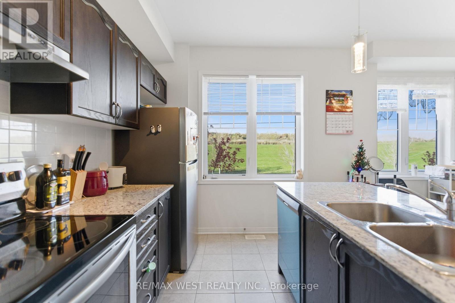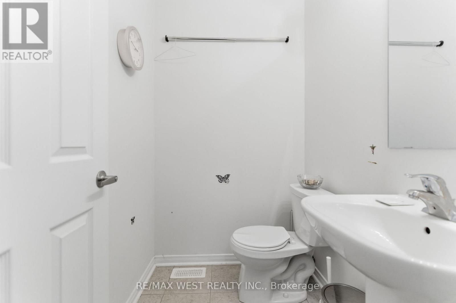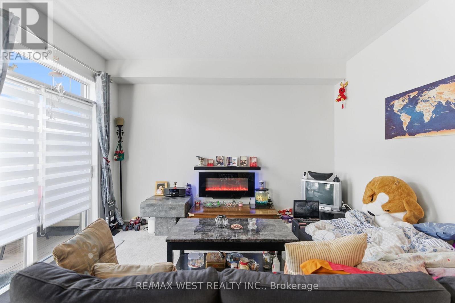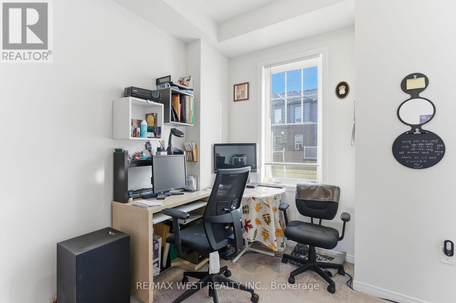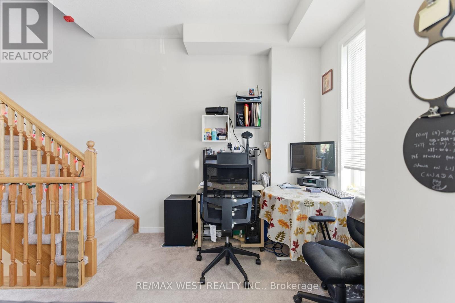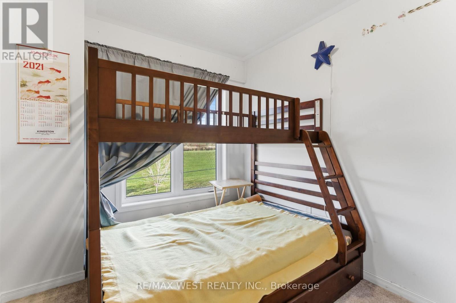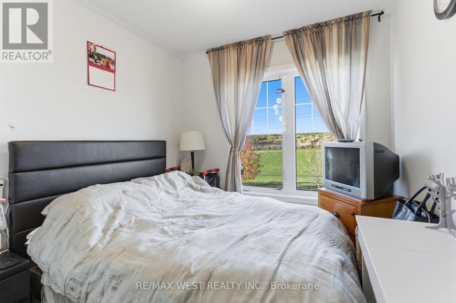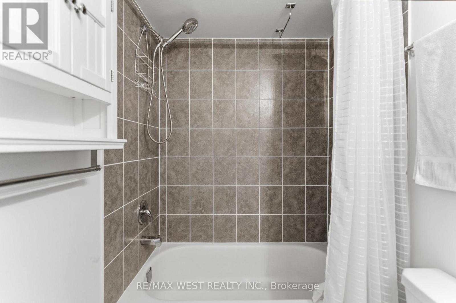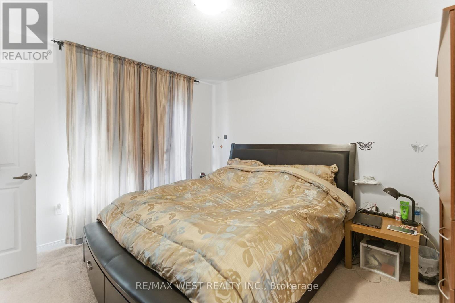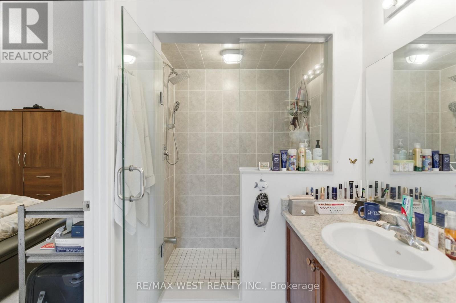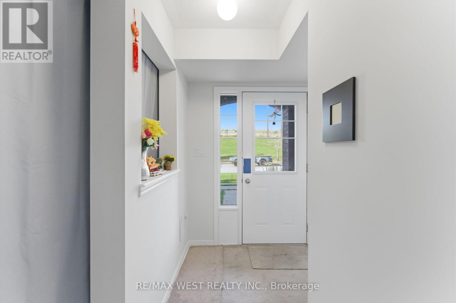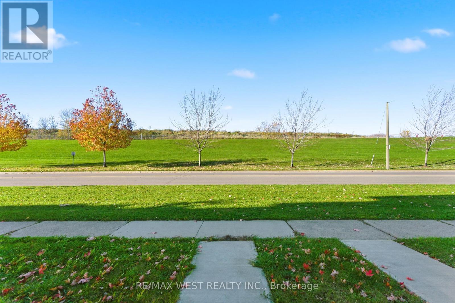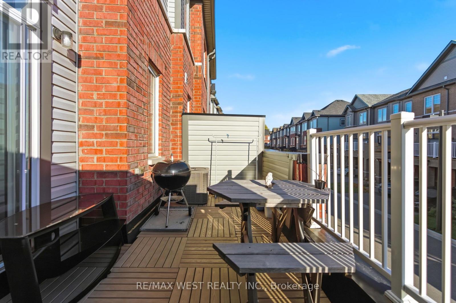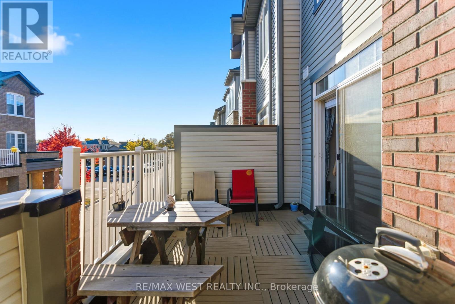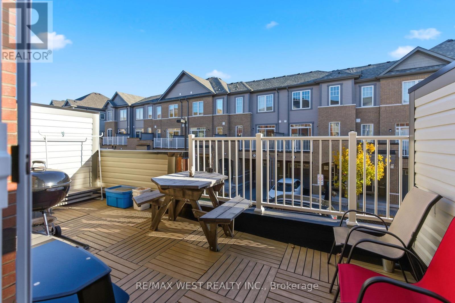Team Finora | Dan Kate and Jodie Finora | Niagara's Top Realtors | ReMax Niagara Realty Ltd.
846 Atwater Path Oshawa, Ontario L1J 0E8
$669,900Maintenance, Parcel of Tied Land
$187.35 Monthly
Maintenance, Parcel of Tied Land
$187.35 MonthlyA pleasant neighbourhood to live in and raise a family with nature around. Steps to Lake Ontario, waterfront trails, park and wildlife reserve. Enjoy easy access to transit by way of HWY 401 and the Oshawa GO station. This spacious 3+1 freehold townhouse features a modern eat-in kitchen with granite countertops and stainless steel appliances. The generous windows brighten the kitchen and allow you to enjoy the vivid beauty of nature. The gleaming living room comes with a cozy fireplace. Large sliding doors lead to the massive outdoor terrace, where you can sunbathe and barbecue. The Primary bedroom has a custom three-piece ensuite with walk-in closet and a large window to capture the morning sunlight. The two additional bedrooms offer large windows which inspire you to enjoy the outdoor beauty. The den on the ground floor offers additional space for a home office, bedroom, or family room! Gain the privilege of 2-car parking with shade and a built-in garage with direct entry from inside the home! (id:61215)
Property Details
| MLS® Number | E12531028 |
| Property Type | Single Family |
| Community Name | Lakeview |
| Amenities Near By | Park, Public Transit |
| Community Features | Community Centre |
| Equipment Type | Water Heater - Electric, Water Heater |
| Features | Flat Site |
| Parking Space Total | 2 |
| Rental Equipment Type | Water Heater - Electric, Water Heater |
| View Type | View |
Building
| Bathroom Total | 3 |
| Bedrooms Above Ground | 3 |
| Bedrooms Below Ground | 1 |
| Bedrooms Total | 4 |
| Age | 0 To 5 Years |
| Amenities | Fireplace(s) |
| Appliances | Garage Door Opener Remote(s), Water Meter, All, Window Coverings |
| Basement Type | None |
| Construction Style Attachment | Attached |
| Cooling Type | Central Air Conditioning, Ventilation System |
| Exterior Finish | Brick, Vinyl Siding |
| Fire Protection | Smoke Detectors |
| Fireplace Present | Yes |
| Foundation Type | Concrete |
| Half Bath Total | 1 |
| Heating Fuel | Natural Gas |
| Heating Type | Forced Air |
| Stories Total | 3 |
| Size Interior | 1,500 - 2,000 Ft2 |
| Type | Row / Townhouse |
| Utility Water | Municipal Water |
Parking
| Garage |
Land
| Acreage | No |
| Land Amenities | Park, Public Transit |
| Sewer | Sanitary Sewer |
| Size Depth | 61 Ft ,7 In |
| Size Frontage | 18 Ft |
| Size Irregular | 18 X 61.6 Ft |
| Size Total Text | 18 X 61.6 Ft|under 1/2 Acre |
| Surface Water | Lake/pond |
| Zoning Description | R2 |
Rooms
| Level | Type | Length | Width | Dimensions |
|---|---|---|---|---|
| Second Level | Kitchen | 2.43 m | 4.26 m | 2.43 m x 4.26 m |
| Second Level | Eating Area | 2.79 m | 3.91 m | 2.79 m x 3.91 m |
| Second Level | Other | 5.33 m | 2.71 m | 5.33 m x 2.71 m |
| Third Level | Primary Bedroom | 3.45 m | 3.96 m | 3.45 m x 3.96 m |
| Third Level | Bedroom 2 | 2.43 m | 2.54 m | 2.43 m x 2.54 m |
| Third Level | Bedroom 3 | 2.59 m | 2.54 m | 2.59 m x 2.54 m |
| Main Level | Foyer | 1.39 m | 2.26 m | 1.39 m x 2.26 m |
| Main Level | Den | 3.04 m | 2.38 m | 3.04 m x 2.38 m |
Utilities
| Cable | Installed |
| Electricity | Installed |
| Sewer | Installed |
https://www.realtor.ca/real-estate/29089795/846-atwater-path-oshawa-lakeview-lakeview

