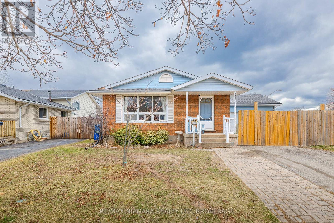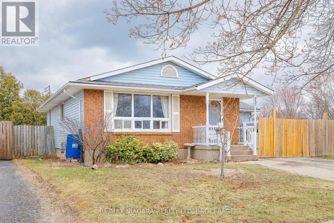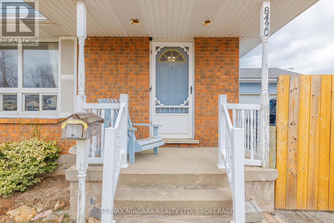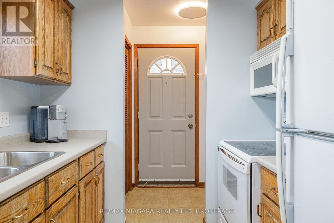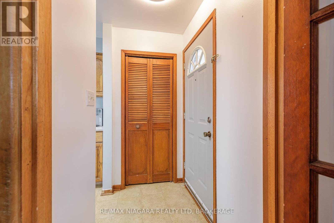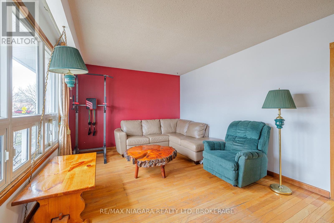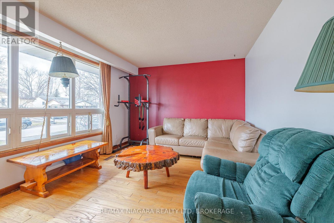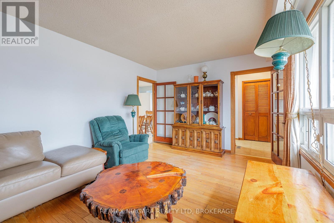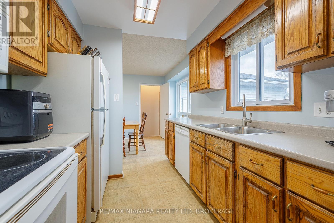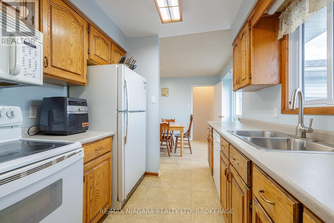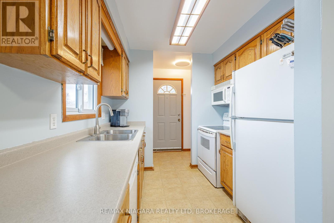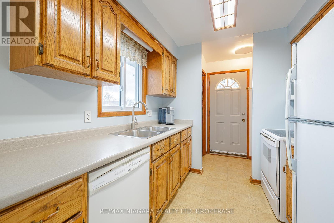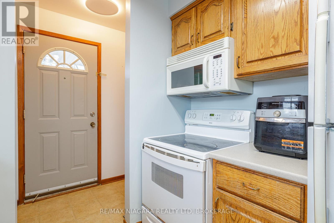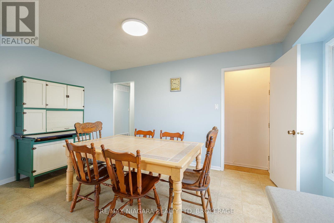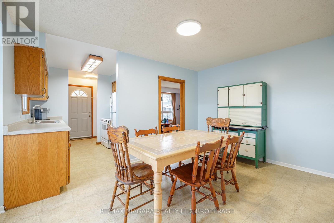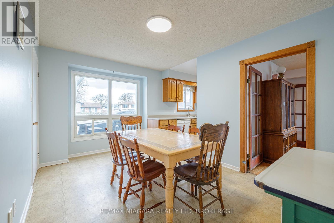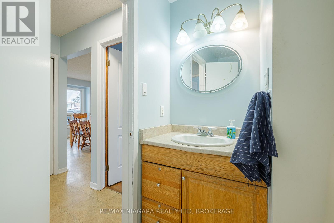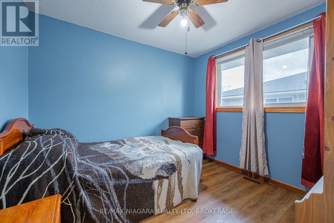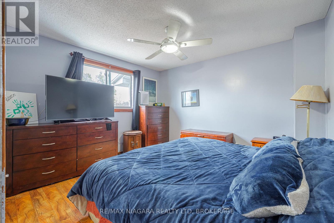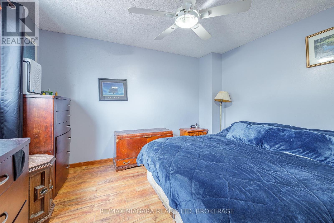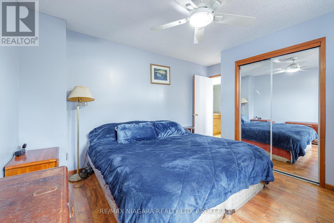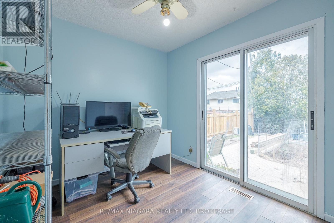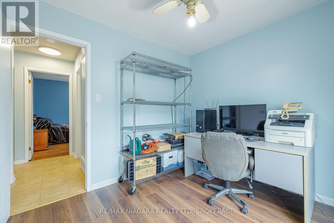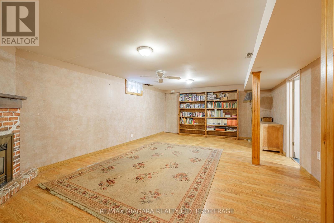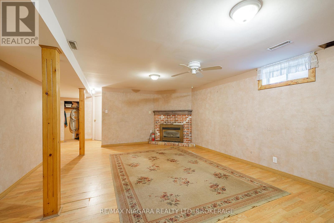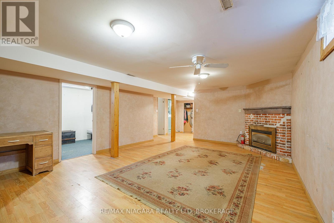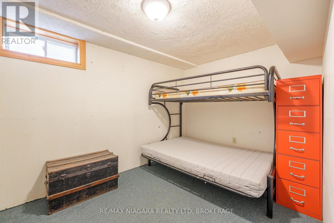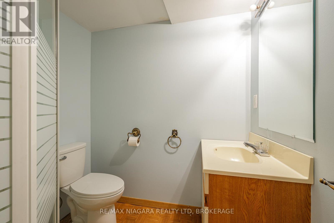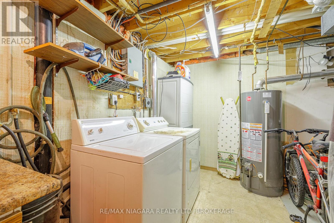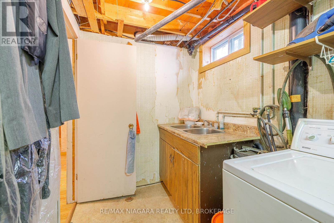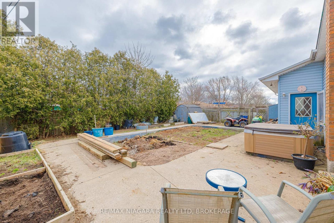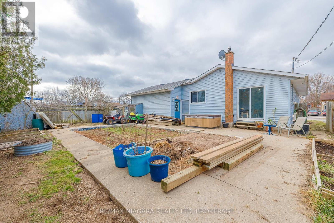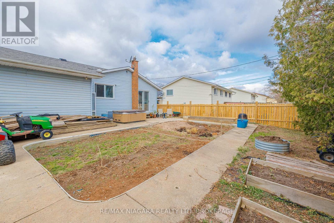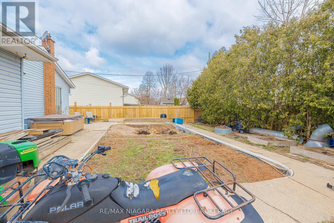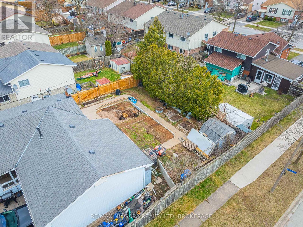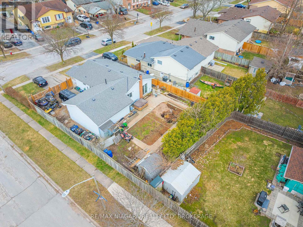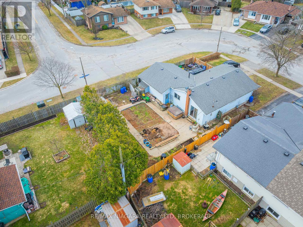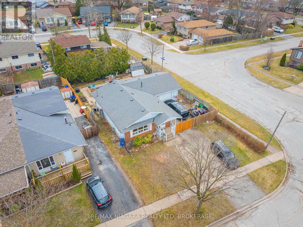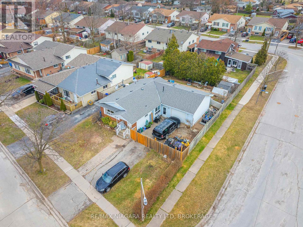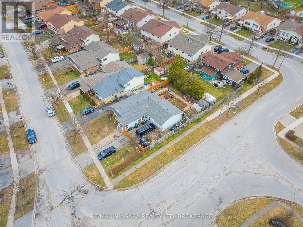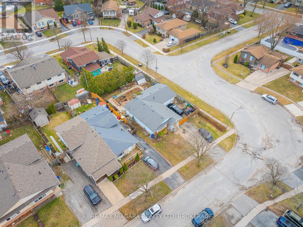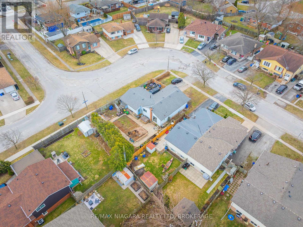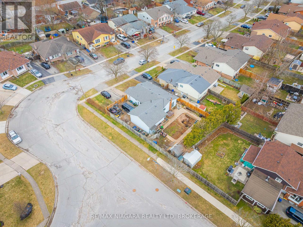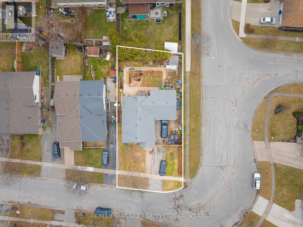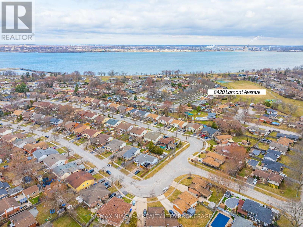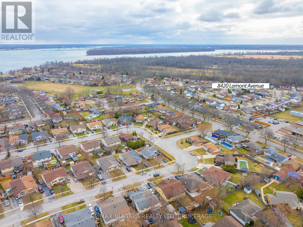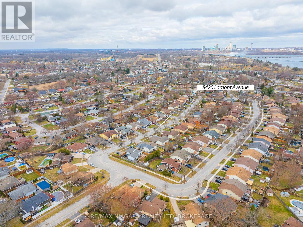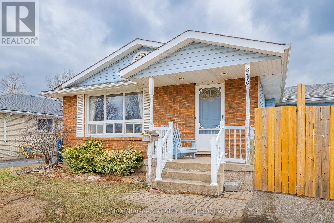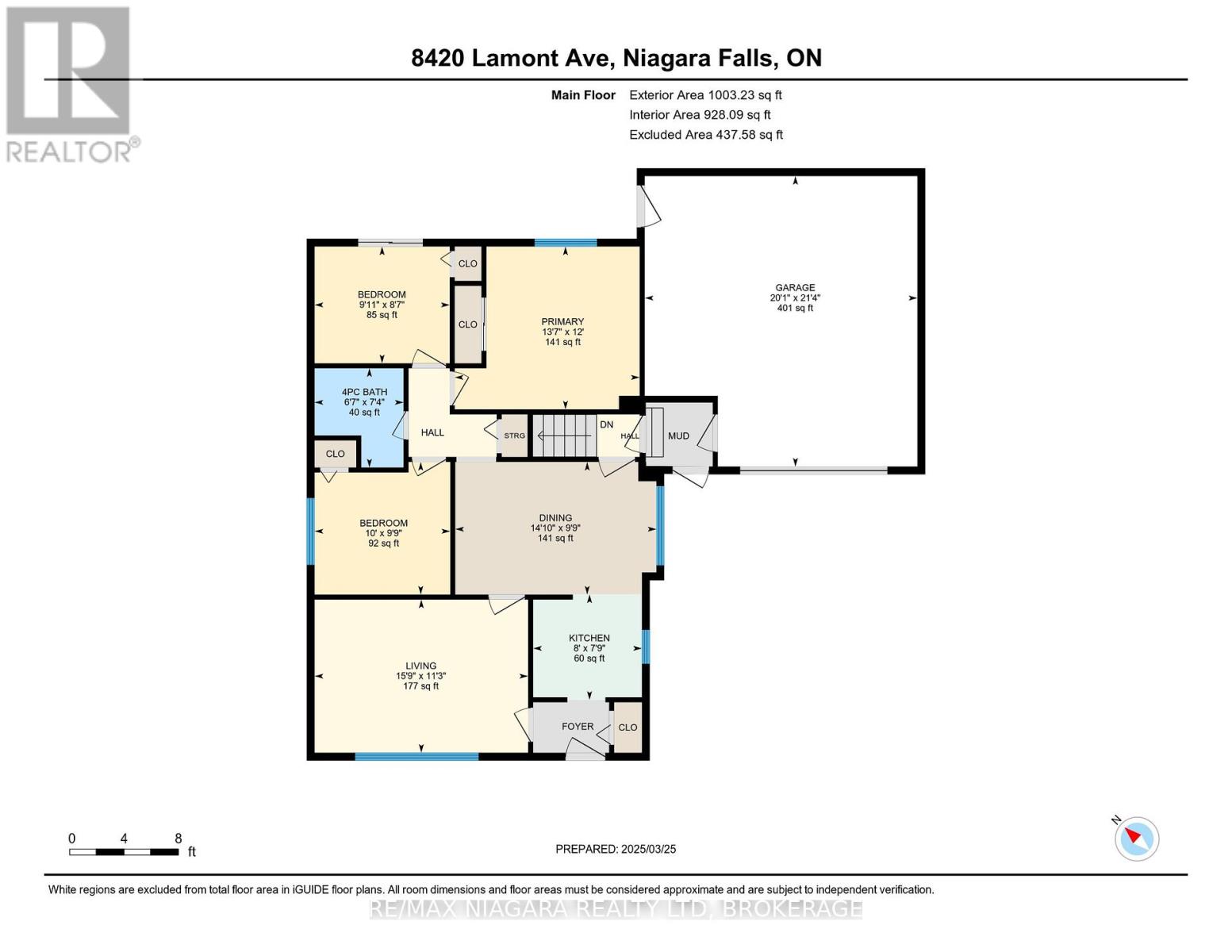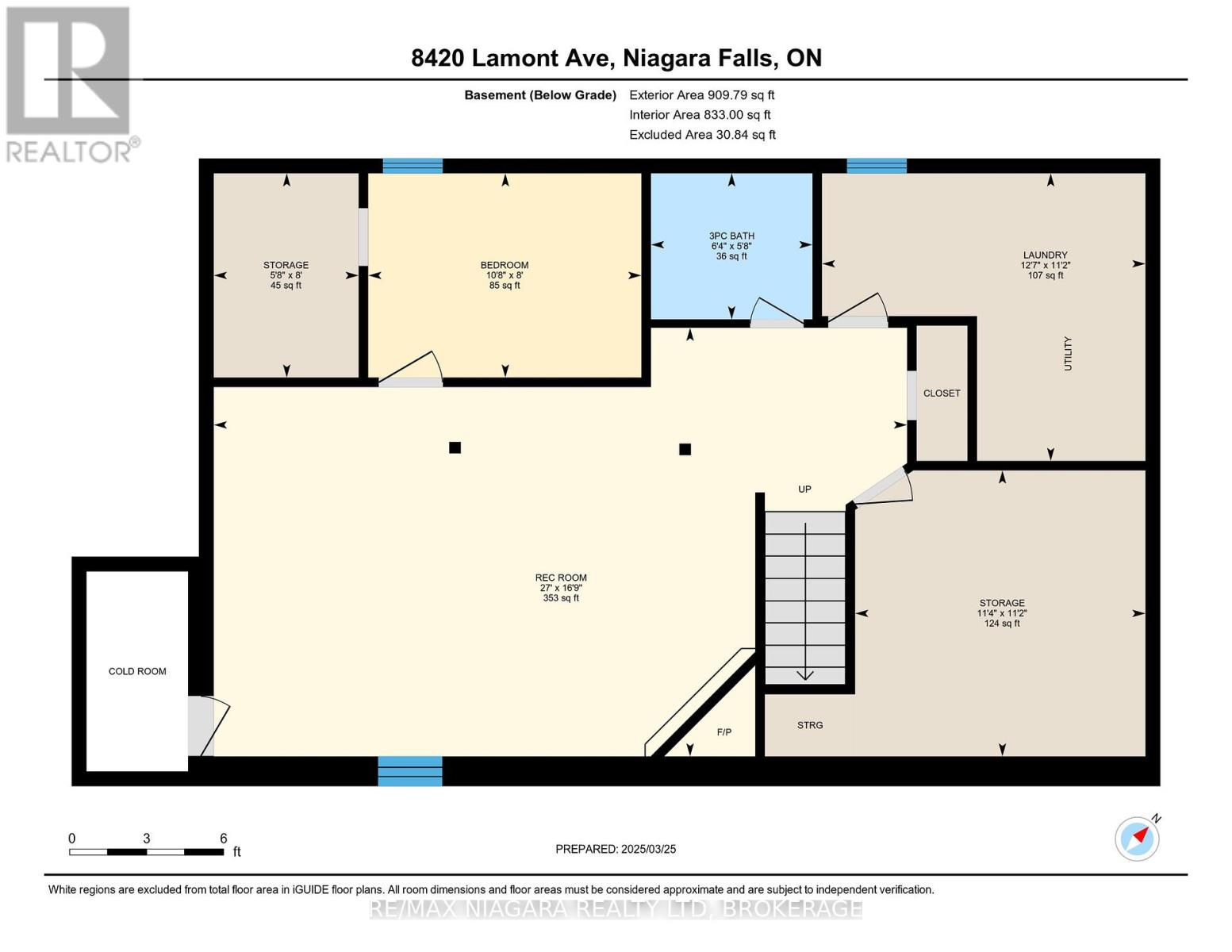3 Bedroom
2 Bathroom
700 - 1,100 ft2
Bungalow
Fireplace
Central Air Conditioning
Forced Air
$550,000
Charming bungalow in the sought after Chippawa neighbourhood. Situated on a spacious corner lot, this 3+1 bedroom, 2 bathroom home offers a great mix of comfort, functionality, and versatility. Step inside to find a bright, open living and dining area with large windows that let in tons of natural light. The kitchen features ample counter space, and a layout that's perfect for both everyday living and entertaining. Rounding out the main level are three spacious bedrooms and a 4pc bathroom. The basement offers even more living space, including a large rec room, fourth bedroom, 3pc bathroom, and a separate side entrance ideal for guests, or future in law suite potential. Outside, enjoy a fully fenced yard with a large patio area (inground pool filled in with soil), attached garage, and double driveway. There's plenty of room to relax, garden, or host get-togethers. Located close to parks, schools, shopping this move-in ready home is one you won't want to miss! (id:61215)
Property Details
|
MLS® Number
|
X12044326 |
|
Property Type
|
Single Family |
|
Community Name
|
223 - Chippawa |
|
Amenities Near By
|
Golf Nearby |
|
Equipment Type
|
Water Heater |
|
Parking Space Total
|
4 |
|
Rental Equipment Type
|
Water Heater |
Building
|
Bathroom Total
|
2 |
|
Bedrooms Above Ground
|
3 |
|
Bedrooms Total
|
3 |
|
Amenities
|
Fireplace(s) |
|
Appliances
|
Water Heater, Dishwasher, Dryer, Microwave, Range, Stove, Washer, Refrigerator |
|
Architectural Style
|
Bungalow |
|
Basement Development
|
Partially Finished |
|
Basement Type
|
Full (partially Finished) |
|
Construction Style Attachment
|
Detached |
|
Cooling Type
|
Central Air Conditioning |
|
Exterior Finish
|
Brick, Vinyl Siding |
|
Fireplace Present
|
Yes |
|
Fireplace Total
|
1 |
|
Foundation Type
|
Concrete |
|
Heating Fuel
|
Natural Gas |
|
Heating Type
|
Forced Air |
|
Stories Total
|
1 |
|
Size Interior
|
700 - 1,100 Ft2 |
|
Type
|
House |
|
Utility Water
|
Municipal Water |
Parking
Land
|
Acreage
|
No |
|
Fence Type
|
Fenced Yard |
|
Land Amenities
|
Golf Nearby |
|
Sewer
|
Sanitary Sewer |
|
Size Depth
|
108 Ft |
|
Size Frontage
|
57 Ft ,8 In |
|
Size Irregular
|
57.7 X 108 Ft |
|
Size Total Text
|
57.7 X 108 Ft|1/2 - 1.99 Acres |
|
Surface Water
|
River/stream |
|
Zoning Description
|
R2 |
Rooms
| Level |
Type |
Length |
Width |
Dimensions |
|
Basement |
Utility Room |
3.45 m |
3.4 m |
3.45 m x 3.4 m |
|
Basement |
Other |
2.43 m |
1.72 m |
2.43 m x 1.72 m |
|
Basement |
Bathroom |
1.92 m |
1.73 m |
1.92 m x 1.73 m |
|
Basement |
Recreational, Games Room |
8.24 m |
5.09 m |
8.24 m x 5.09 m |
|
Basement |
Bedroom |
3.25 m |
2.43 m |
3.25 m x 2.43 m |
|
Basement |
Laundry Room |
3.84 m |
3.42 m |
3.84 m x 3.42 m |
|
Main Level |
Living Room |
4.79 m |
3.44 m |
4.79 m x 3.44 m |
|
Main Level |
Kitchen |
2.44 m |
2.36 m |
2.44 m x 2.36 m |
|
Main Level |
Dining Room |
4.51 m |
2.97 m |
4.51 m x 2.97 m |
|
Main Level |
Primary Bedroom |
4.15 m |
3.65 m |
4.15 m x 3.65 m |
|
Main Level |
Bedroom 2 |
3.04 m |
2.97 m |
3.04 m x 2.97 m |
|
Main Level |
Bedroom 3 |
3.03 m |
2.62 m |
3.03 m x 2.62 m |
|
Main Level |
Bathroom |
2.22 m |
1.99 m |
2.22 m x 1.99 m |
Utilities
|
Cable
|
Installed |
|
Electricity
|
Installed |
|
Sewer
|
Installed |
https://www.realtor.ca/real-estate/28080482/8420-lamont-avenue-niagara-falls-chippawa-223-chippawa

