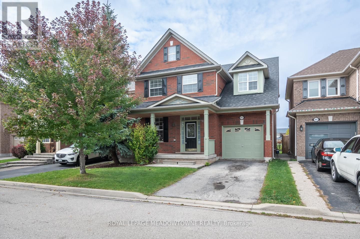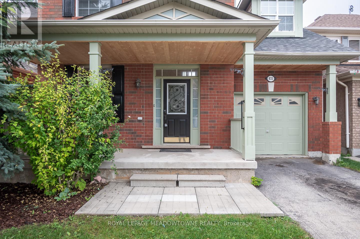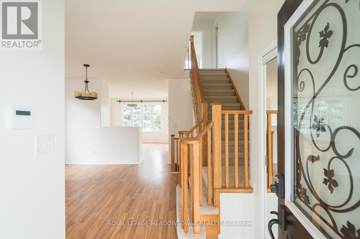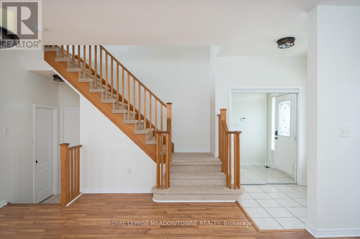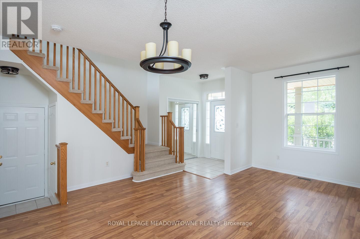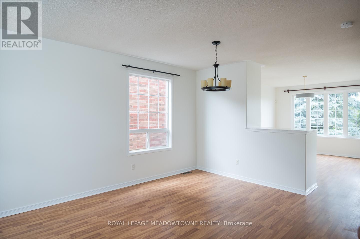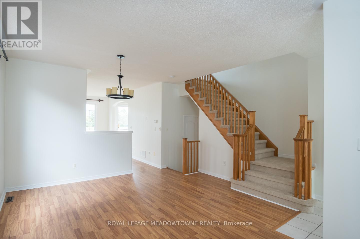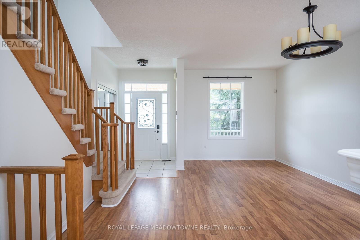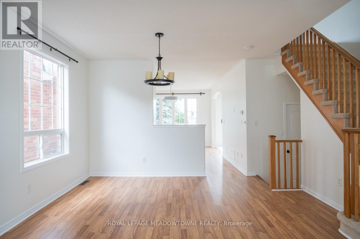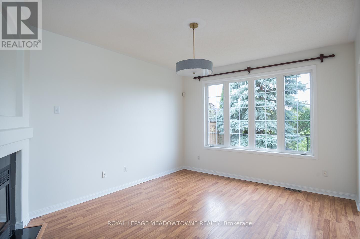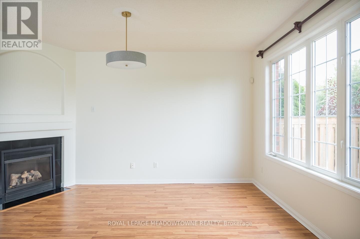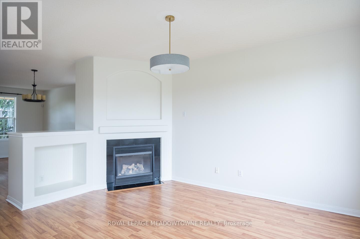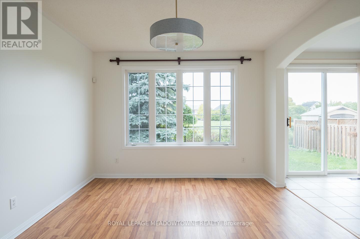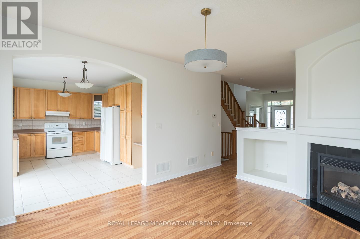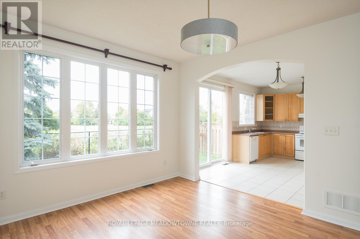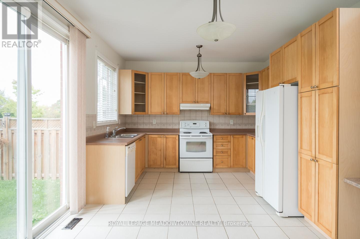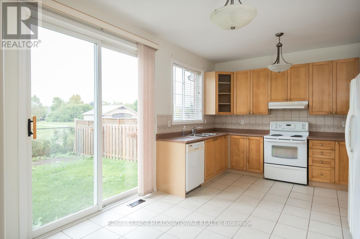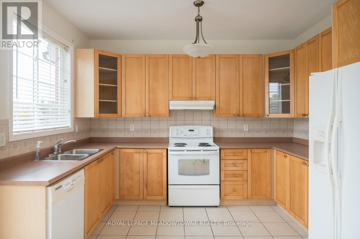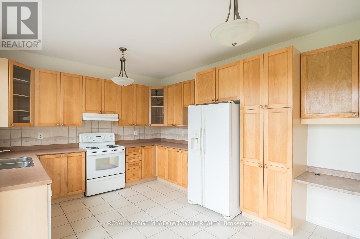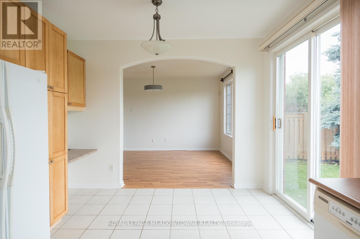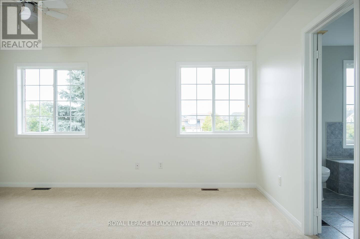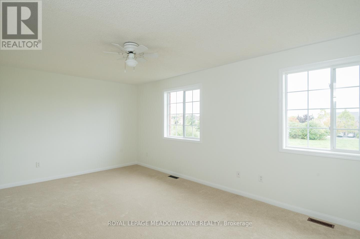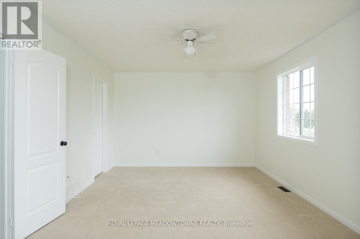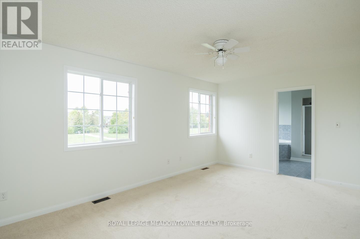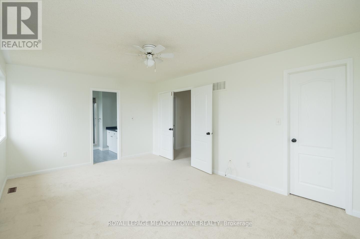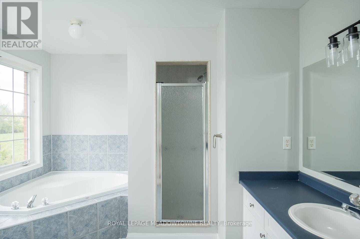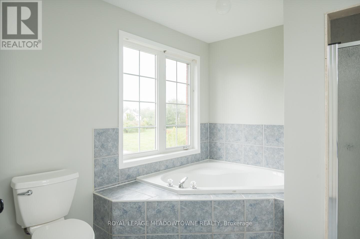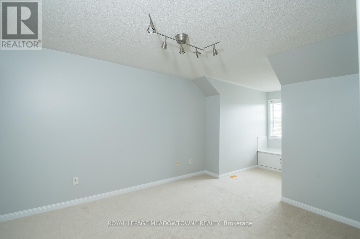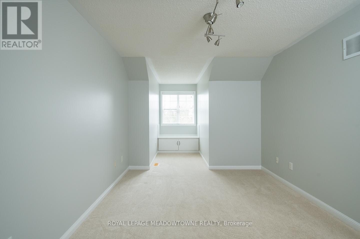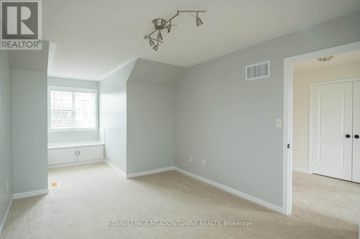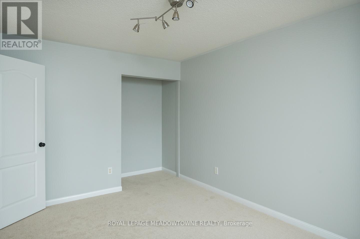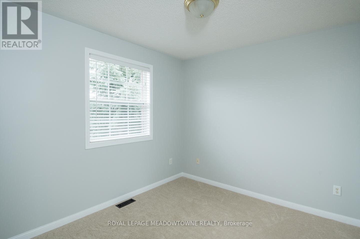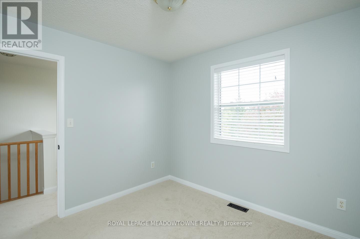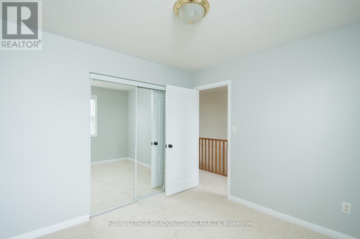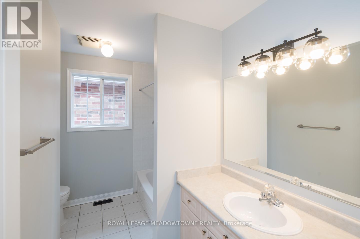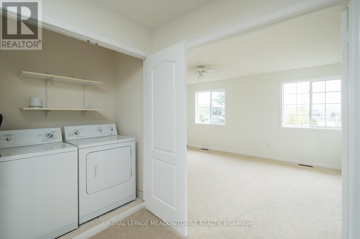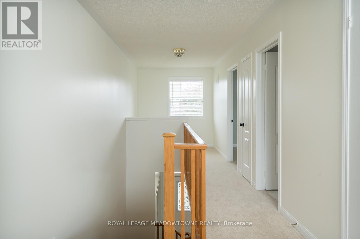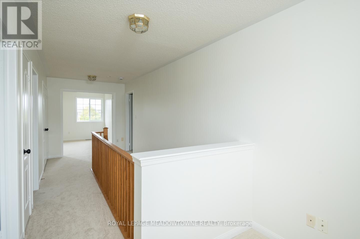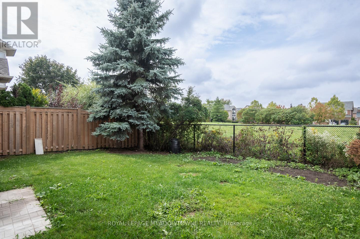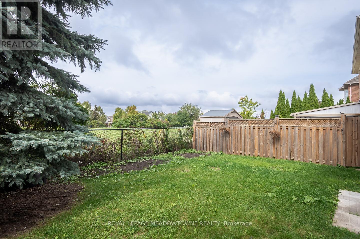3 Bedroom
3 Bathroom
1,500 - 2,000 ft2
Fireplace
Central Air Conditioning
Forced Air
$1,074,900
Backed by peaceful greenspace and facing a brand new park just steps from your front door, this spacious Mattamy Powell model offers comfort, charm, and exciting potential. With approx. 1,900 sq ft of above-grade living space, this 3-bed, 3-bath home features a family-friendly layout in a serene setting. The bright, open-concept main floor is filled with natural light from oversized windows and enjoys a refreshing cross breeze. The inviting family room, anchored by a cozy gas fireplace, is perfect for gatherings, while the formal living/dining areas offer space to entertain. The cheerful eat-in kitchen boasts warm-toned cabinetry, ample storage, and direct access to a fully fenced backyard with no rear neighbours-ideal for sunset views and weekend BBQs. Out front, sip your morning coffee on the charming porch while watching your kids play across the street. Upstairs, enjoy spacious bedrooms, a handy office nook, upper-level laundry, and a large primary suite with walk-in closet and ensuite featuring a soaker tub and separate shower. Parking for 3 full-size cars and no sidewalk out front add convenience. The unfinished basement offers exciting potential. Surrounded by mature trees and steps from trails, parks, and top-rated schools, Watson Terrace also provides quick access to highways 401 and 407 for easy commuting. (id:61215)
Property Details
|
MLS® Number
|
W12430418 |
|
Property Type
|
Single Family |
|
Community Name
|
1023 - BE Beaty |
|
Amenities Near By
|
Hospital, Park, Public Transit |
|
Community Features
|
Community Centre |
|
Features
|
Backs On Greenbelt, Level, Sump Pump |
|
Parking Space Total
|
3 |
|
Structure
|
Porch |
Building
|
Bathroom Total
|
3 |
|
Bedrooms Above Ground
|
3 |
|
Bedrooms Total
|
3 |
|
Age
|
16 To 30 Years |
|
Amenities
|
Fireplace(s) |
|
Appliances
|
Water Heater, Dishwasher, Dryer, Stove, Washer, Refrigerator |
|
Basement Development
|
Unfinished |
|
Basement Type
|
Full, N/a (unfinished) |
|
Construction Style Attachment
|
Detached |
|
Cooling Type
|
Central Air Conditioning |
|
Exterior Finish
|
Brick, Shingles |
|
Fireplace Present
|
Yes |
|
Fireplace Total
|
1 |
|
Foundation Type
|
Concrete |
|
Half Bath Total
|
1 |
|
Heating Fuel
|
Natural Gas |
|
Heating Type
|
Forced Air |
|
Stories Total
|
2 |
|
Size Interior
|
1,500 - 2,000 Ft2 |
|
Type
|
House |
|
Utility Water
|
Municipal Water |
Parking
Land
|
Acreage
|
No |
|
Land Amenities
|
Hospital, Park, Public Transit |
|
Sewer
|
Sanitary Sewer |
|
Size Irregular
|
36.1 X 80 Acre ; Backs On To Greenbelt |
|
Size Total Text
|
36.1 X 80 Acre ; Backs On To Greenbelt |
|
Zoning Description
|
Rmd1*35 |
Rooms
| Level |
Type |
Length |
Width |
Dimensions |
|
Second Level |
Primary Bedroom |
3.86 m |
4.27 m |
3.86 m x 4.27 m |
|
Second Level |
Bedroom 2 |
3.05 m |
3.05 m |
3.05 m x 3.05 m |
|
Second Level |
Bedroom 3 |
3.05 m |
3.05 m |
3.05 m x 3.05 m |
|
Second Level |
Den |
3.1 m |
3.05 m |
3.1 m x 3.05 m |
|
Main Level |
Living Room |
3.91 m |
5.64 m |
3.91 m x 5.64 m |
|
Main Level |
Family Room |
3.76 m |
4.57 m |
3.76 m x 4.57 m |
|
Main Level |
Kitchen |
4.72 m |
3.66 m |
4.72 m x 3.66 m |
https://www.realtor.ca/real-estate/28920696/833-watson-terrace-milton-be-beaty-1023-be-beaty

