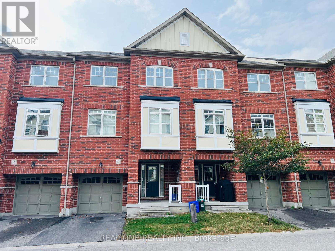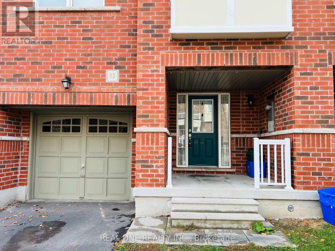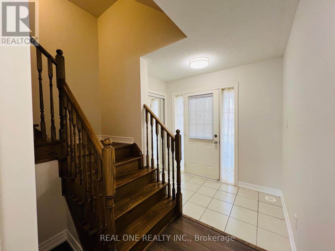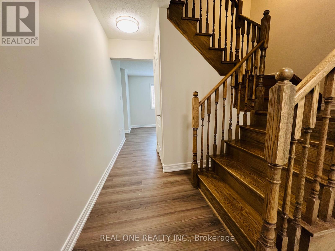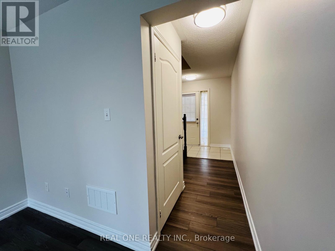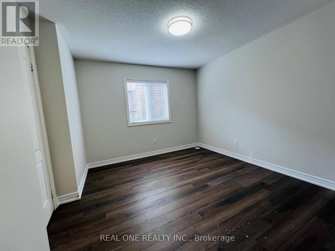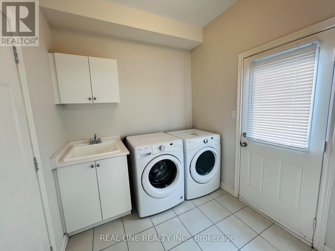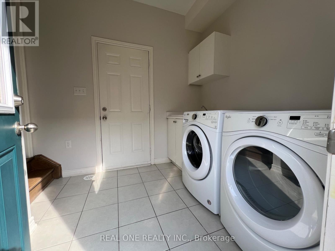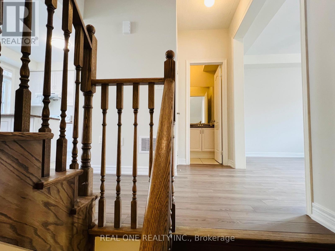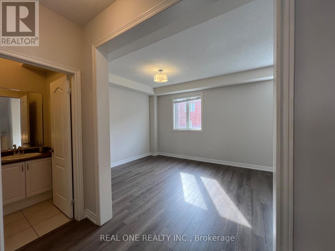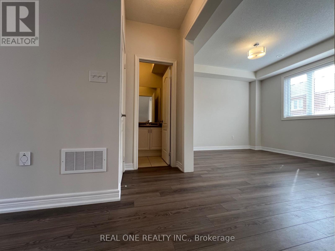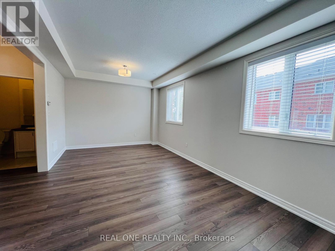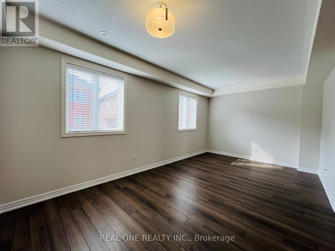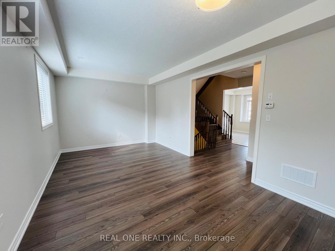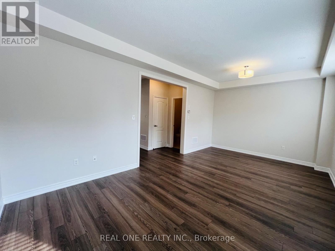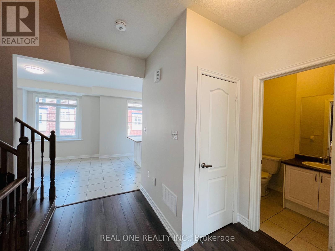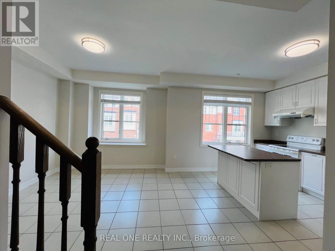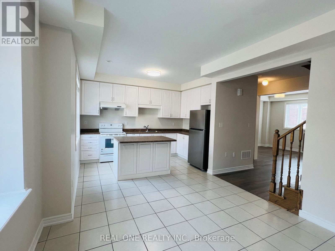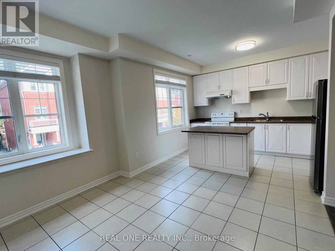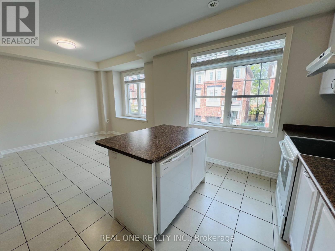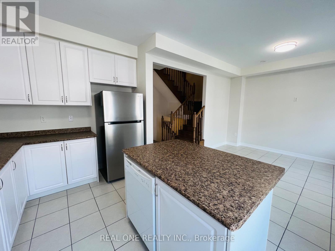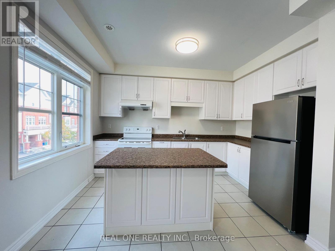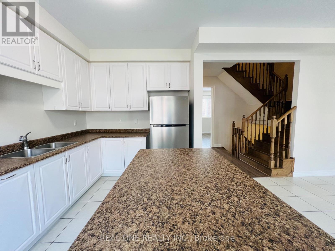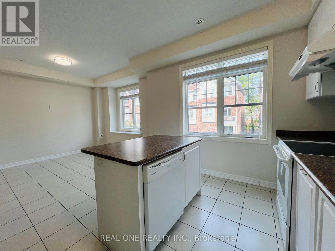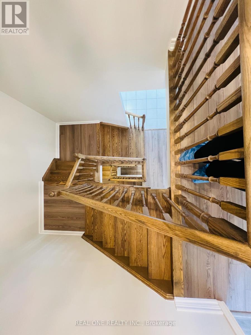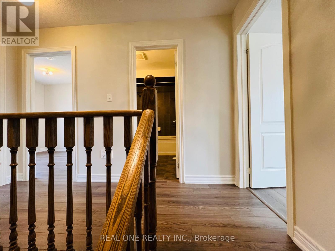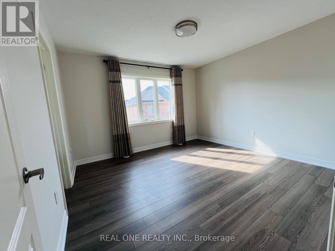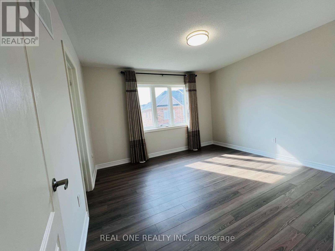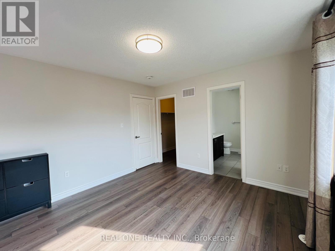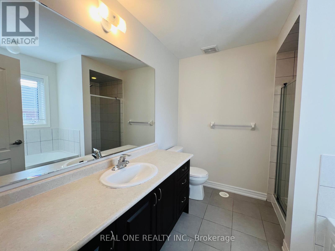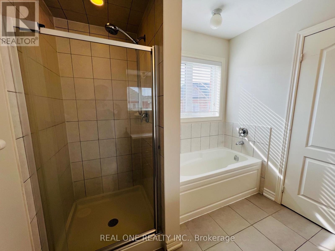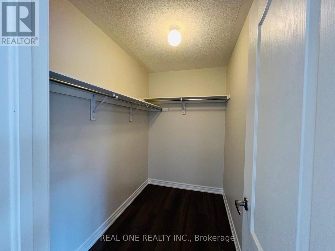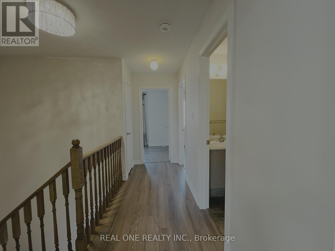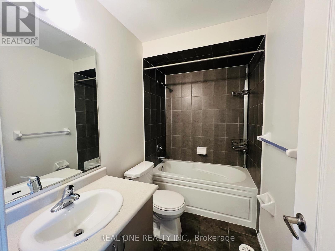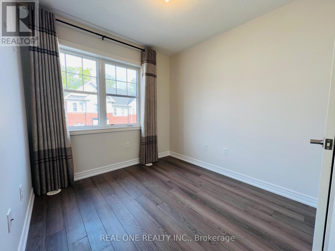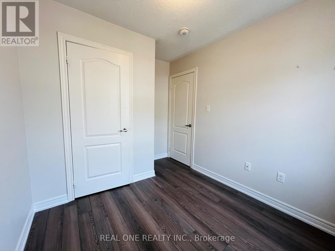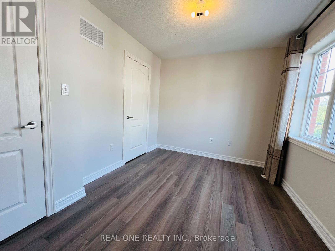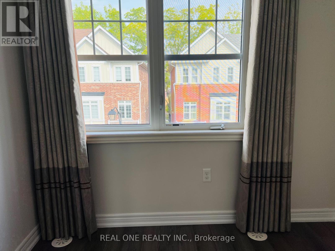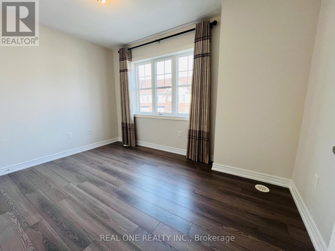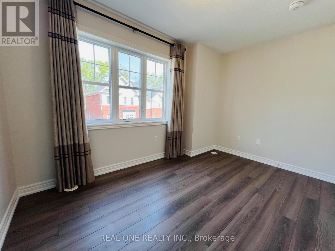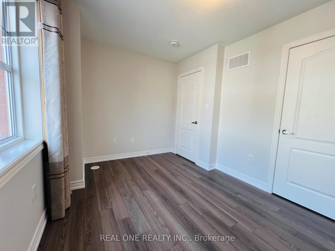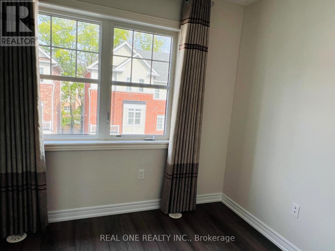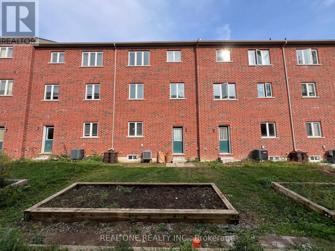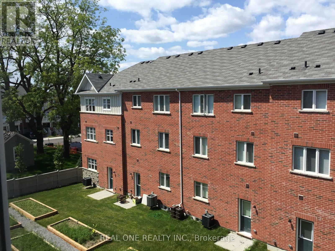Team Finora | Dan Kate and Jodie Finora | Niagara's Top Realtors | ReMax Niagara Realty Ltd.
83 Roy Grove Way Markham, Ontario L6E 0T7
3 Bedroom
3 Bathroom
1,500 - 2,000 ft2
Central Air Conditioning
Forced Air
$3,100 Monthly
Gorgeous Townhouse With 1800 Sq Ft, New Painting from Bottom to Top;Stunning 3Bedrooms; Huge Master Room With 4 Pieces Ensuit & W/I Closet; Walk To Backyard From Family Room; Direct Entrance To Garage; Family Room On Ground Floor Can Be Used As Extra Bedroom; Convenient Location, Close To Mount Joy Go Station, Shopping Plaza, Walking Distance To Schools, Bus Stops, Community Centre, Parks And Lakes. (id:61215)
Property Details
| MLS® Number | N12421151 |
| Property Type | Single Family |
| Community Name | Greensborough |
| Amenities Near By | Public Transit, Schools, Hospital, Park |
| Parking Space Total | 2 |
Building
| Bathroom Total | 3 |
| Bedrooms Above Ground | 3 |
| Bedrooms Total | 3 |
| Age | 6 To 15 Years |
| Appliances | Garage Door Opener Remote(s), Central Vacuum |
| Basement Development | Unfinished |
| Basement Type | N/a (unfinished) |
| Construction Style Attachment | Attached |
| Cooling Type | Central Air Conditioning |
| Exterior Finish | Brick |
| Flooring Type | Laminate, Ceramic |
| Foundation Type | Concrete |
| Half Bath Total | 1 |
| Heating Fuel | Natural Gas |
| Heating Type | Forced Air |
| Stories Total | 3 |
| Size Interior | 1,500 - 2,000 Ft2 |
| Type | Row / Townhouse |
| Utility Water | Municipal Water |
Parking
| Garage |
Land
| Acreage | No |
| Land Amenities | Public Transit, Schools, Hospital, Park |
| Sewer | Sanitary Sewer |
| Surface Water | Lake/pond |
Rooms
| Level | Type | Length | Width | Dimensions |
|---|---|---|---|---|
| Second Level | Living Room | 6.3 m | 3 m | 6.3 m x 3 m |
| Second Level | Dining Room | 6.31 m | 3.51 m | 6.31 m x 3.51 m |
| Second Level | Eating Area | 3.81 m | 3.45 m | 3.81 m x 3.45 m |
| Second Level | Kitchen | 3.89 m | 2.49 m | 3.89 m x 2.49 m |
| Third Level | Primary Bedroom | 3.66 m | 3.56 m | 3.66 m x 3.56 m |
| Third Level | Bedroom 2 | 2.64 m | 2.54 m | 2.64 m x 2.54 m |
| Third Level | Bedroom 3 | 3.66 m | 2.74 m | 3.66 m x 2.74 m |
| Main Level | Family Room | 3.51 m | 3.15 m | 3.51 m x 3.15 m |
https://www.realtor.ca/real-estate/28900732/83-roy-grove-way-markham-greensborough-greensborough

