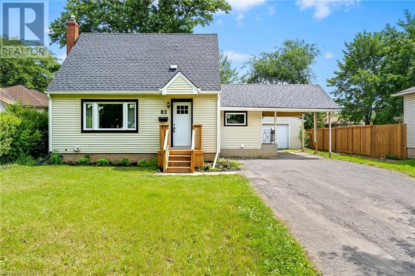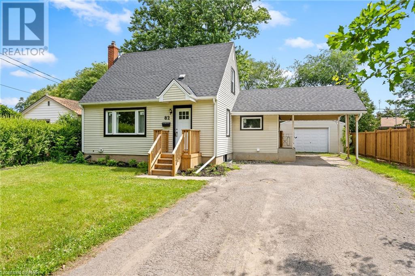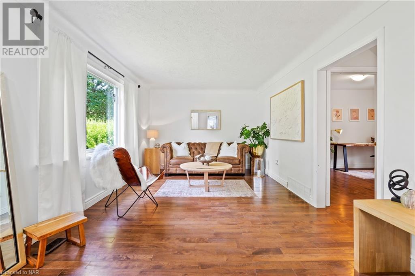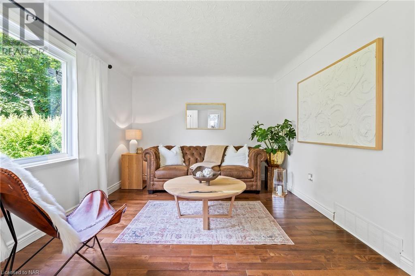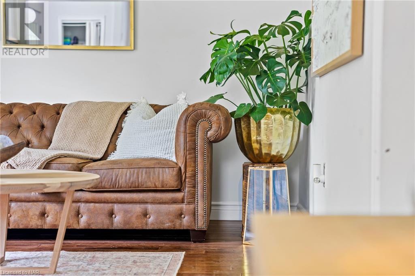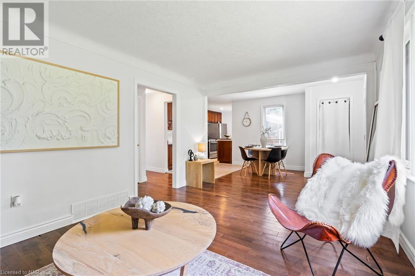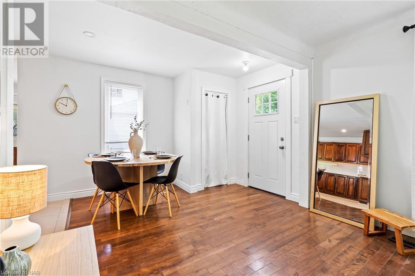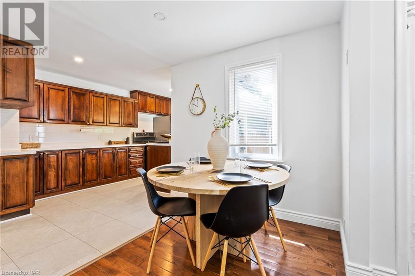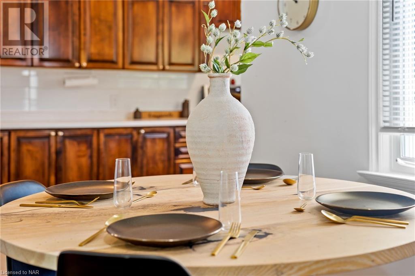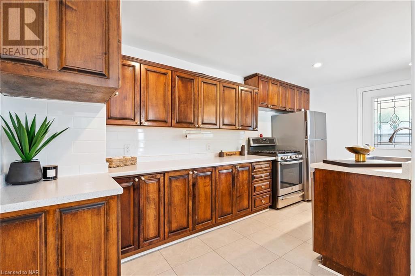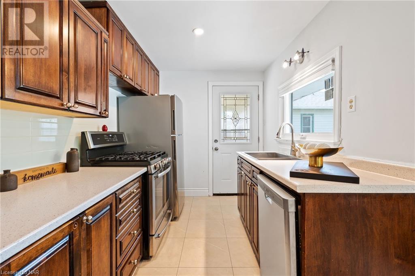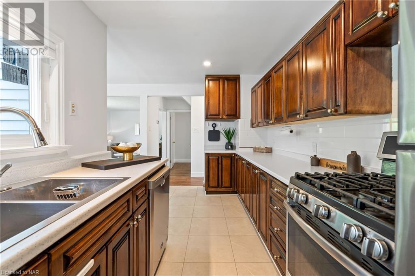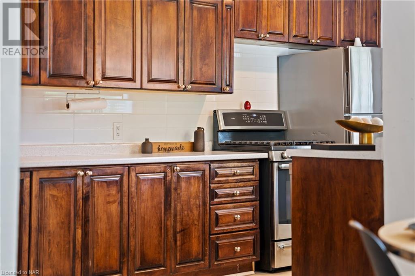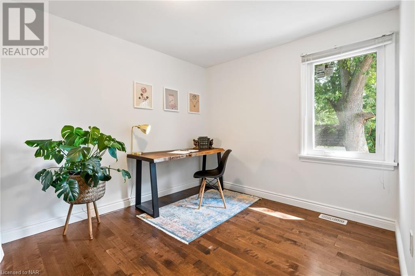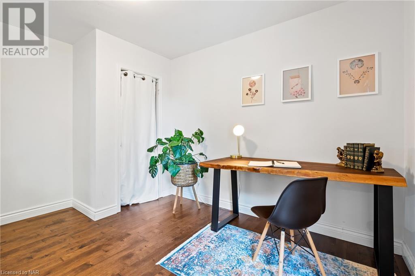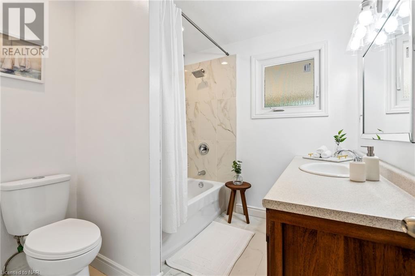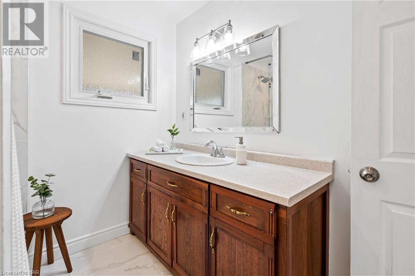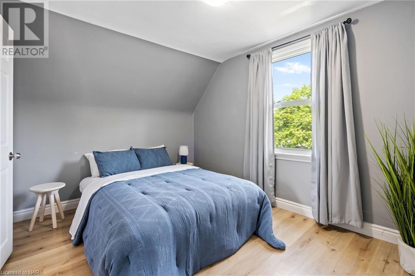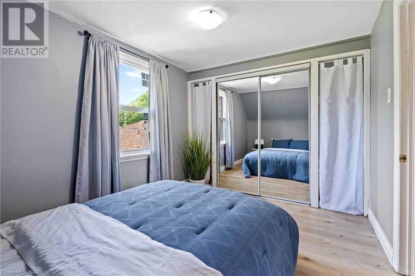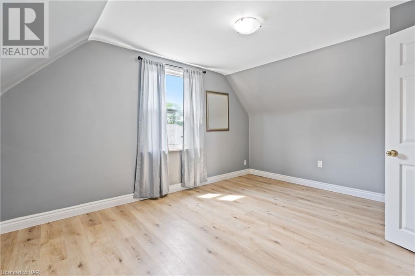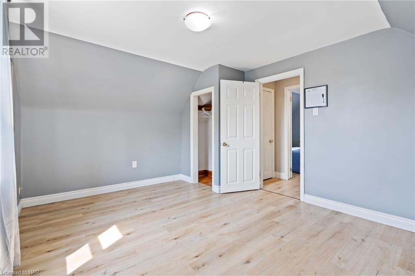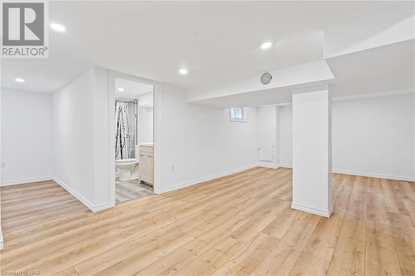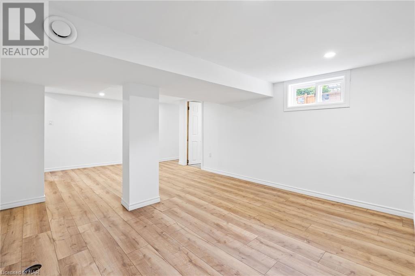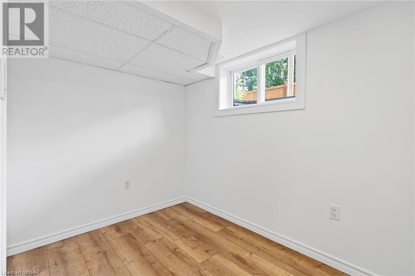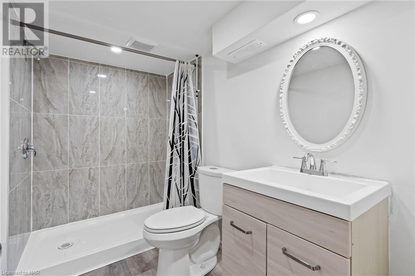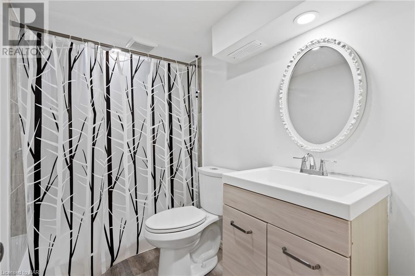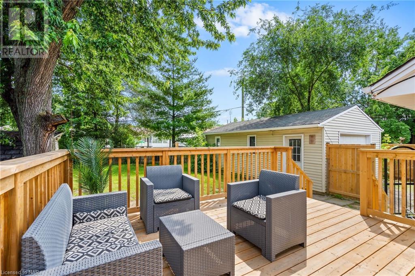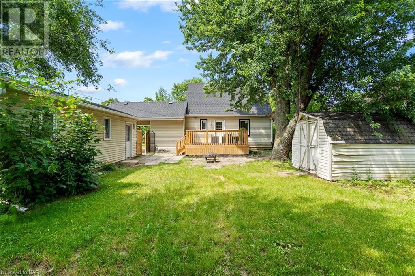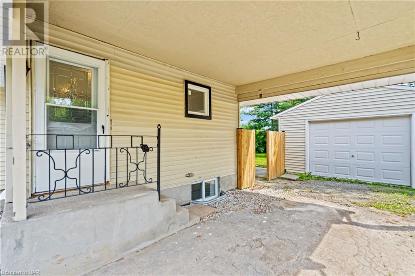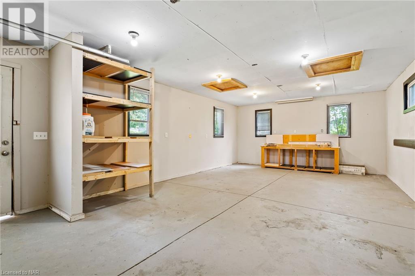4 Bedroom
2 Bathroom
1770
Central Air Conditioning
Forced Air
$679,000
Darling 1.5 storey! This home stands out with its cute storybook exterior; a crisp roof line, soft yellow siding and a big front yard to trim with flowers. Enter into a welcoming front room with a big window overlooking this friendly street and serve meals family style in the dining room. A cheerful galley kitchen offers a clean line to a side door and landing area; this functional entrance connects with a covered carport. On the main level you’ll find the primary bedroom and a full 4 pc bath. The second level has two bright bedrooms each with architectural details that add personality. Recently finished, the lower level offers a fourth bedroom, recreation room, and 3pc bathroom, providing an ideal guest suite or a private retreat for older children or extended family members. Head outside to the new large deck (13’x12’), fully fenced backyard and carport. The oversized detached garage (27’x 15’) is a hobbyist's dream with ample space and power. Explore this location and discover amenities, great schools, parks, shopping and restaurants. Updates in 2022: Roof, Windows, A/C, Front Porch, Deck, Flooring, Eavestroughs, Water Proofing (ProSeal w/ 25yr warranty). Ready as is or give that ‘Studio McGee’ style you've been wanting a try! (id:35868)
Property Details
|
MLS® Number
|
40557373 |
|
Property Type
|
Single Family |
|
Amenities Near By
|
Park, Place Of Worship, Playground, Public Transit, Schools, Shopping |
|
Community Features
|
Quiet Area, School Bus |
|
Equipment Type
|
Water Heater |
|
Parking Space Total
|
6 |
|
Rental Equipment Type
|
Water Heater |
Building
|
Bathroom Total
|
2 |
|
Bedrooms Above Ground
|
3 |
|
Bedrooms Below Ground
|
1 |
|
Bedrooms Total
|
4 |
|
Appliances
|
Dryer, Washer |
|
Basement Development
|
Finished |
|
Basement Type
|
Full (finished) |
|
Construction Style Attachment
|
Detached |
|
Cooling Type
|
Central Air Conditioning |
|
Exterior Finish
|
Vinyl Siding |
|
Foundation Type
|
Block |
|
Heating Fuel
|
Natural Gas |
|
Heating Type
|
Forced Air |
|
Stories Total
|
2 |
|
Size Interior
|
1770 |
|
Type
|
House |
|
Utility Water
|
Municipal Water |
Parking
Land
|
Acreage
|
No |
|
Land Amenities
|
Park, Place Of Worship, Playground, Public Transit, Schools, Shopping |
|
Sewer
|
Municipal Sewage System |
|
Size Depth
|
125 Ft |
|
Size Frontage
|
65 Ft |
|
Size Total Text
|
Under 1/2 Acre |
|
Zoning Description
|
R1 |
Rooms
| Level |
Type |
Length |
Width |
Dimensions |
|
Second Level |
Bedroom |
|
|
13'9'' x 10'6'' |
|
Second Level |
Bedroom |
|
|
11'3'' x 9'2'' |
|
Basement |
3pc Bathroom |
|
|
Measurements not available |
|
Basement |
Bedroom |
|
|
9'0'' x 7'0'' |
|
Basement |
Recreation Room |
|
|
21'8'' x 12'5'' |
|
Main Level |
4pc Bathroom |
|
|
Measurements not available |
|
Main Level |
Primary Bedroom |
|
|
12'0'' x 9'2'' |
|
Main Level |
Kitchen |
|
|
16'0'' x 7'3'' |
|
Main Level |
Dining Room |
|
|
10'6'' x 7'5'' |
|
Main Level |
Living Room |
|
|
16'7'' x 10'7'' |
https://www.realtor.ca/real-estate/26651213/82-booth-street-st-catharines

