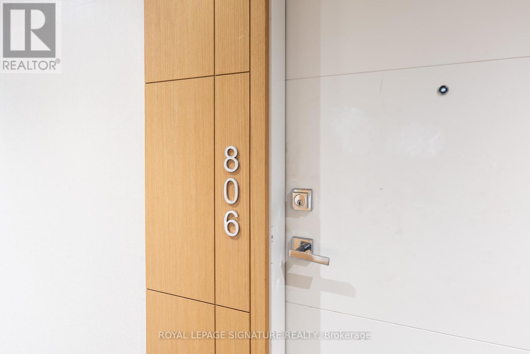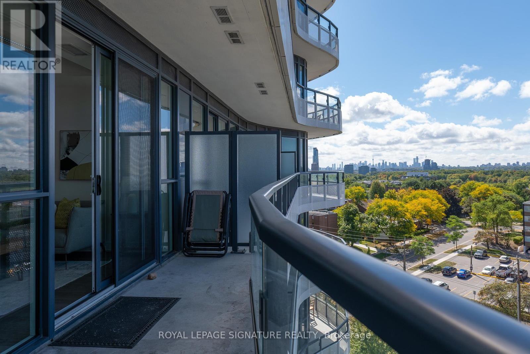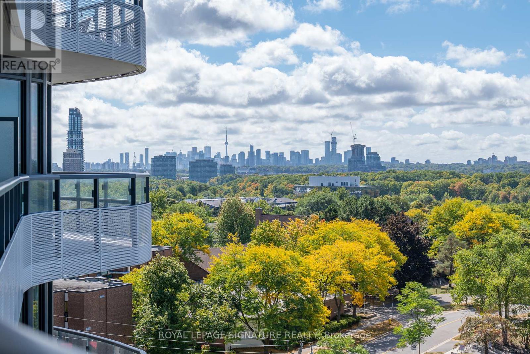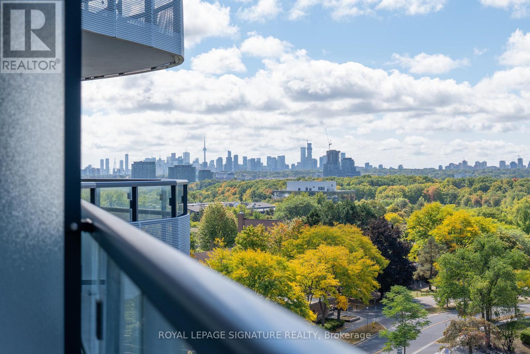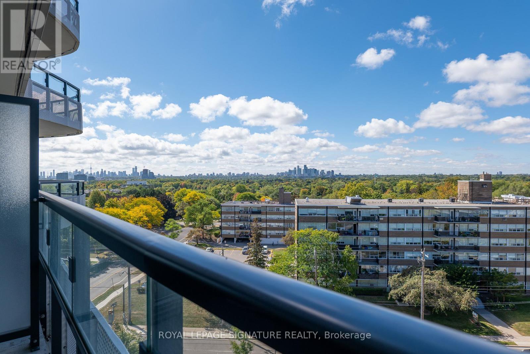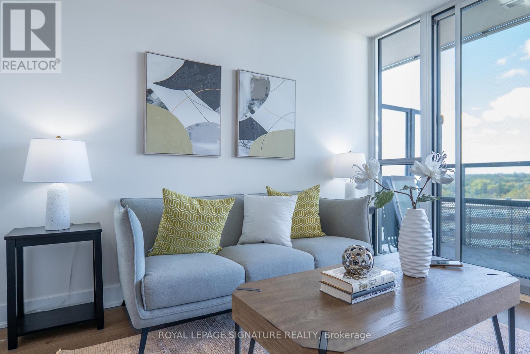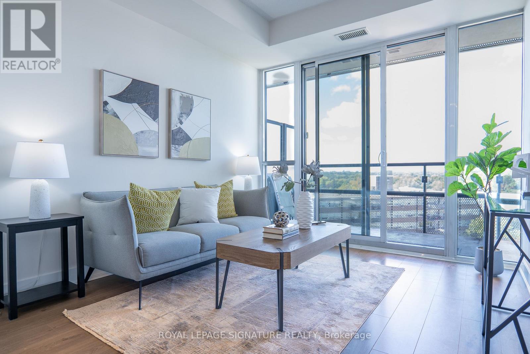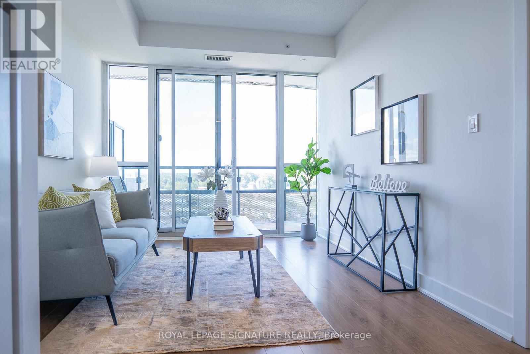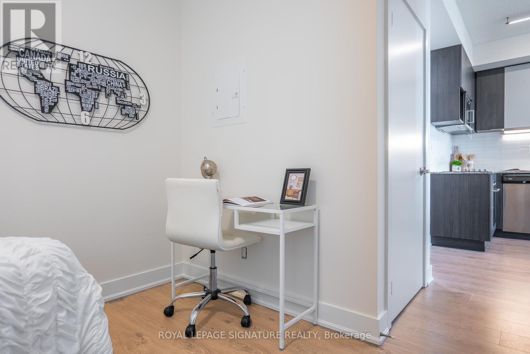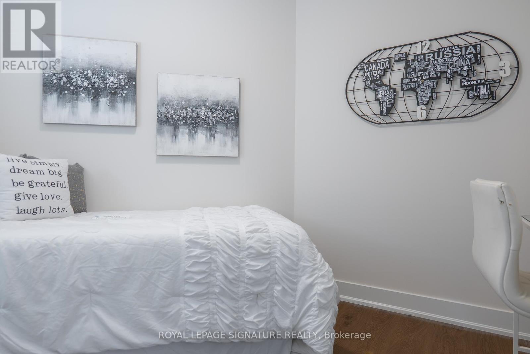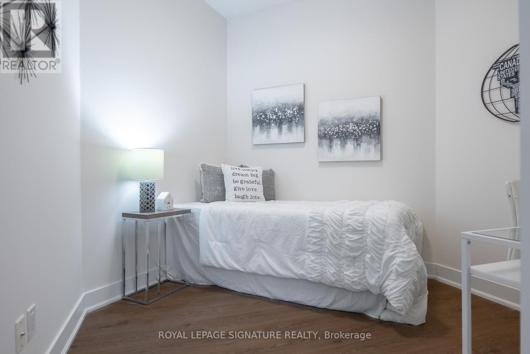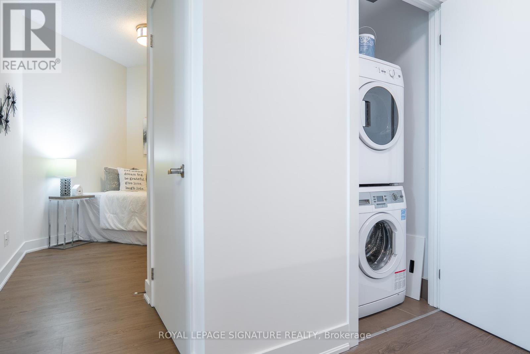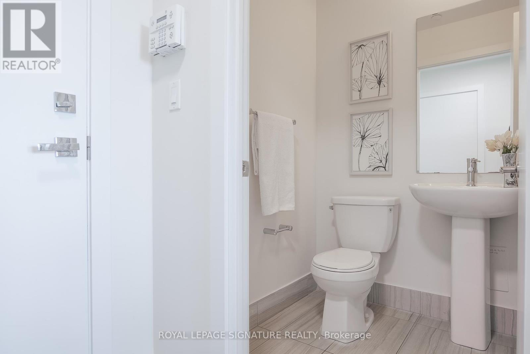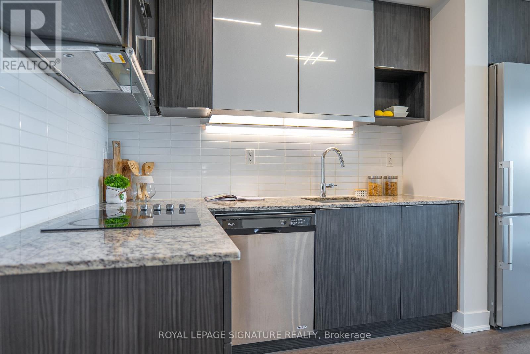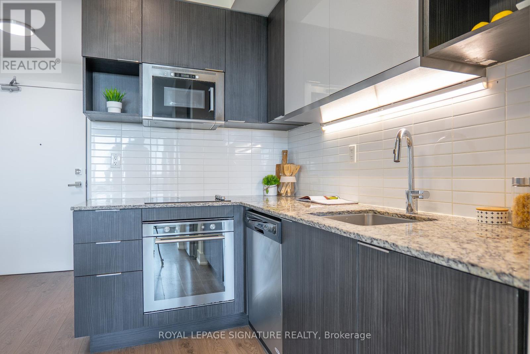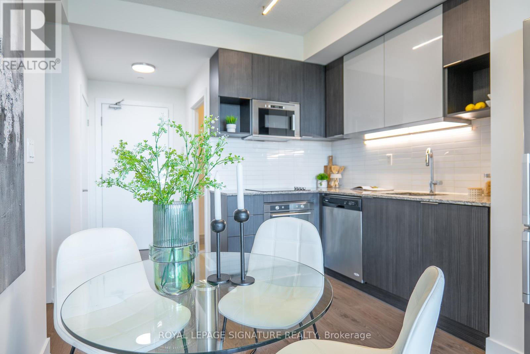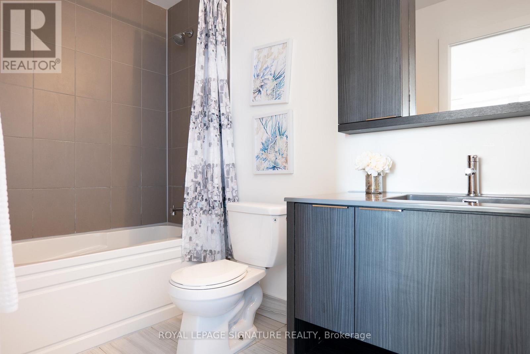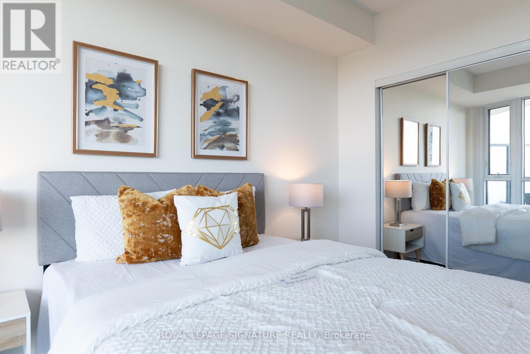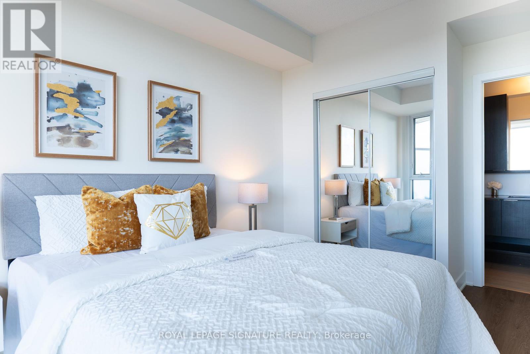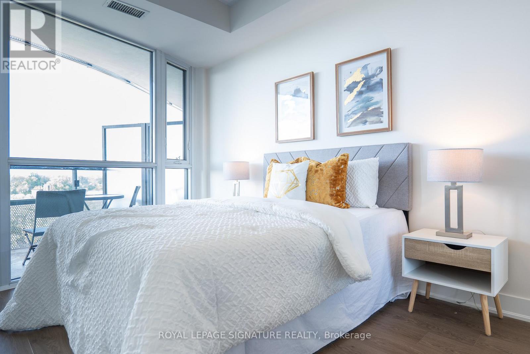Team Finora | Dan Kate and Jodie Finora | Niagara's Top Realtors | ReMax Niagara Realty Ltd.
806 - 99 The Donway West Toronto, Ontario M3C 0N8
$575,800Maintenance, Heat, Common Area Maintenance, Insurance, Water, Parking
$626.64 Monthly
Maintenance, Heat, Common Area Maintenance, Insurance, Water, Parking
$626.64 MonthlyStunning UNOBSTRUCTED panoramic south/west views of the city. Very Bright Unit. Spacious and practical layout. Freshly painted. 9 Foot ceiling, flr to ceiling windows. Powder Room and 4 piece Ensuite. Gourmet Open Concept Modern Kitchen With Custom-Matching Cabinetry, Stainless Steel Appliances, Granite Countertop & Backsplash. Step out onto the expansive Balcony to enjoy Spectacular South West Sunset Views. One Underground Parking and Locker included. Wonderful amenities with Friendly 24-Hr Concierge, Rooftop Terrace & BBQ Area, Theatre/Media, Pool Table, Gym, Party Room, Pet Spa & Visitor Parking. Excellent location Walking Distance to Shops at Don Mills, Restaurants, Cafe, Cinema, Bars, Parks and Public Transit. Minutes from downtown. (id:61215)
Property Details
| MLS® Number | C12431224 |
| Property Type | Single Family |
| Community Name | Banbury-Don Mills |
| Amenities Near By | Park, Place Of Worship, Public Transit |
| Community Features | Pets Allowed With Restrictions |
| Features | Balcony, Carpet Free |
| Parking Space Total | 1 |
| View Type | View |
Building
| Bathroom Total | 2 |
| Bedrooms Above Ground | 1 |
| Bedrooms Total | 1 |
| Age | 6 To 10 Years |
| Amenities | Security/concierge, Exercise Centre, Party Room, Visitor Parking, Storage - Locker |
| Appliances | Cooktop, Dishwasher, Dryer, Microwave, Oven, Hood Fan, Washer, Refrigerator |
| Basement Type | None |
| Cooling Type | Central Air Conditioning |
| Exterior Finish | Concrete |
| Flooring Type | Laminate, Ceramic |
| Foundation Type | Concrete |
| Half Bath Total | 1 |
| Heating Fuel | Natural Gas |
| Heating Type | Coil Fan |
| Size Interior | 600 - 699 Ft2 |
| Type | Apartment |
Parking
| Underground | |
| Garage |
Land
| Acreage | No |
| Land Amenities | Park, Place Of Worship, Public Transit |
Rooms
| Level | Type | Length | Width | Dimensions |
|---|---|---|---|---|
| Flat | Living Room | 3.44 m | 3.06 m | 3.44 m x 3.06 m |
| Flat | Kitchen | 3.69 m | 3.06 m | 3.69 m x 3.06 m |
| Flat | Primary Bedroom | 3.69 m | 2.91 m | 3.69 m x 2.91 m |
| Flat | Den | 2.8 m | 2.16 m | 2.8 m x 2.16 m |
| Flat | Bathroom | Measurements not available |

