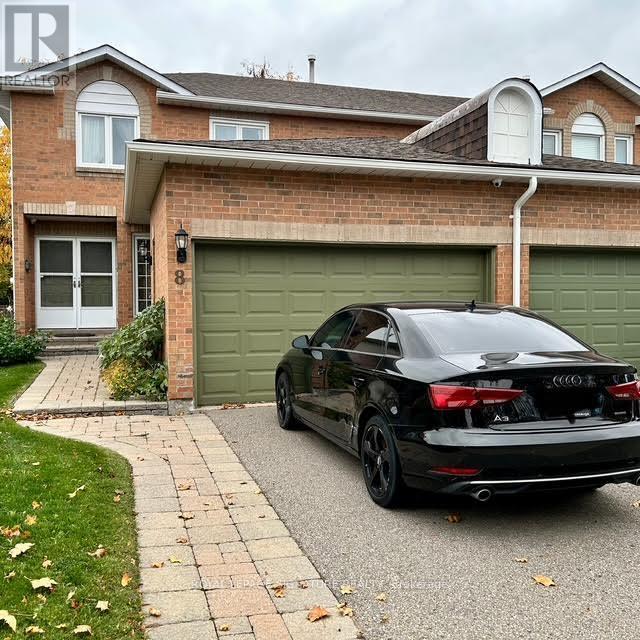3 Bedroom
2 Bathroom
1,400 - 1,599 ft2
Central Air Conditioning
Forced Air
$665,000Maintenance, Insurance
$415.15 Monthly
Own This bright and spacious 3-bedroom END UNIT Townhouse truly FEELS LIKE A SEMI !! With its open, well-designed layout and double car garage, this home is perfect for families or anyone looking for extra space and comfort. The main floor offers a welcoming flow with a large living room, a separate dining area, and an eat-in kitchen that walks out to a Deck and Fully Fenced Backyard - ideal for quiet mornings, family gatherings, or entertaining friends. Upstairs, you'll find three generous bedrooms, including a primary suite with double-door entry, a walk-in closet, and a 4-piece ensuite. The other two bedrooms are bright and roomy, with plenty of natural light. The Basement is clear awaiting your fresh design. Located in a quiet, family-friendly neighborhood, this well-maintained complex is close to everything -transit, grocery stores, top-rated schools, banks, and places of worship. Visitor parking is steps away for added convenience. Whether you're a first-time buyer or looking to upsize, this home offers a wonderful opportunity to live in a welcoming, well-connected community. (id:61215)
Property Details
|
MLS® Number
|
W12493266 |
|
Property Type
|
Single Family |
|
Community Name
|
Northwood Park |
|
Amenities Near By
|
Park, Place Of Worship, Schools |
|
Community Features
|
Pets Allowed With Restrictions, Community Centre |
|
Equipment Type
|
Air Conditioner, Water Heater, Furnace |
|
Features
|
Level, Carpet Free |
|
Parking Space Total
|
5 |
|
Rental Equipment Type
|
Air Conditioner, Water Heater, Furnace |
|
Structure
|
Deck, Patio(s), Porch |
Building
|
Bathroom Total
|
2 |
|
Bedrooms Above Ground
|
3 |
|
Bedrooms Total
|
3 |
|
Age
|
31 To 50 Years |
|
Amenities
|
Visitor Parking |
|
Appliances
|
Dishwasher, Dryer, Garage Door Opener, Microwave, Stove, Water Heater, Washer, Refrigerator |
|
Basement Development
|
Unfinished |
|
Basement Type
|
Full (unfinished) |
|
Cooling Type
|
Central Air Conditioning |
|
Exterior Finish
|
Brick |
|
Fire Protection
|
Smoke Detectors |
|
Flooring Type
|
Hardwood, Ceramic |
|
Foundation Type
|
Unknown |
|
Half Bath Total
|
1 |
|
Heating Fuel
|
Natural Gas |
|
Heating Type
|
Forced Air |
|
Stories Total
|
2 |
|
Size Interior
|
1,400 - 1,599 Ft2 |
|
Type
|
Row / Townhouse |
Parking
Land
|
Acreage
|
No |
|
Fence Type
|
Fenced Yard |
|
Land Amenities
|
Park, Place Of Worship, Schools |
Rooms
| Level |
Type |
Length |
Width |
Dimensions |
|
Second Level |
Primary Bedroom |
5.86 m |
3.88 m |
5.86 m x 3.88 m |
|
Second Level |
Bedroom 2 |
3.69 m |
3.05 m |
3.69 m x 3.05 m |
|
Second Level |
Bedroom 3 |
2.78 m |
3.53 m |
2.78 m x 3.53 m |
|
Main Level |
Living Room |
5.33 m |
4.04 m |
5.33 m x 4.04 m |
|
Main Level |
Dining Room |
3.08 m |
3.36 m |
3.08 m x 3.36 m |
|
Main Level |
Kitchen |
2.56 m |
2.46 m |
2.56 m x 2.46 m |
https://www.realtor.ca/real-estate/29050456/8-wayne-nicol-drive-brampton-northwood-park-northwood-park



