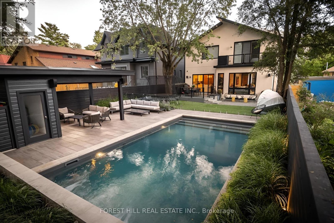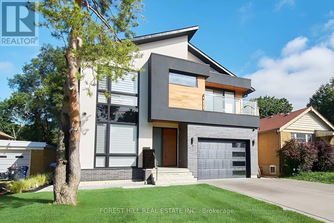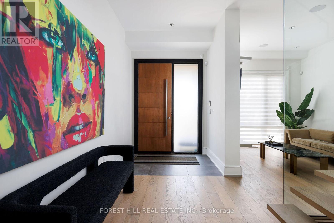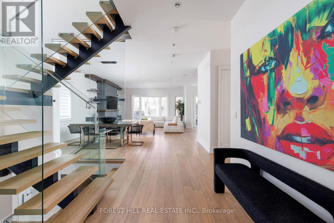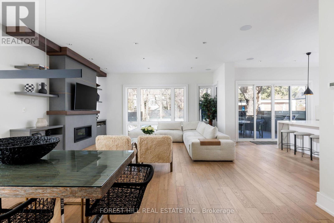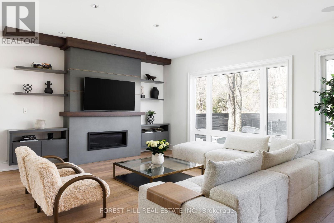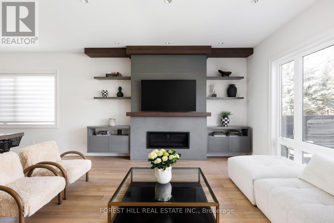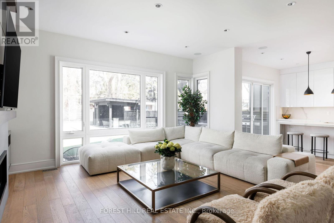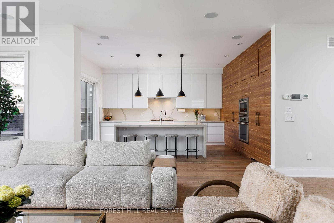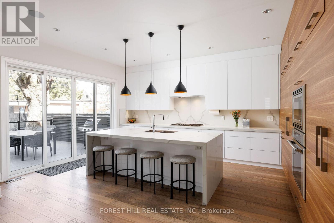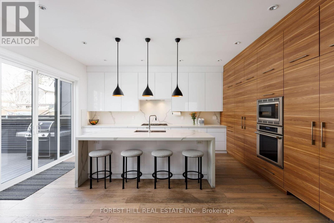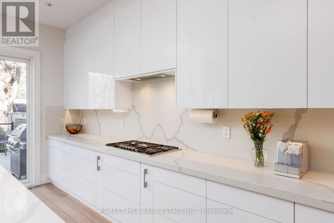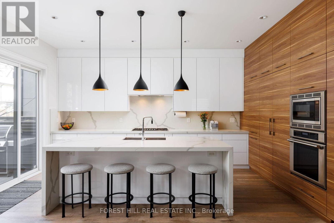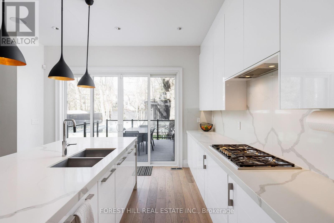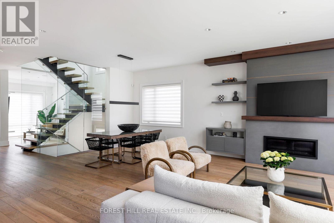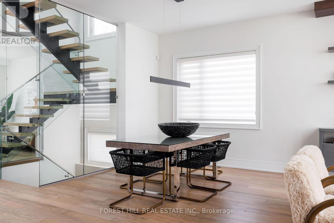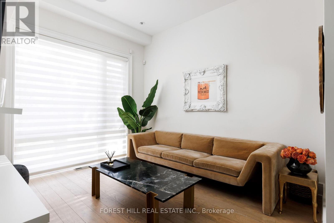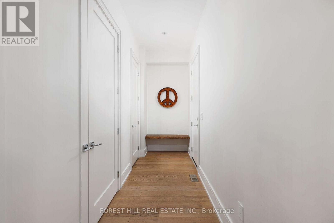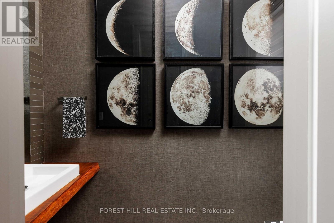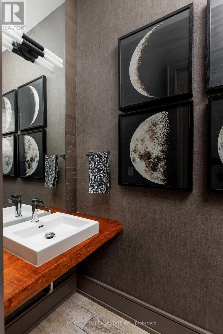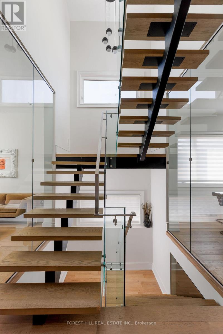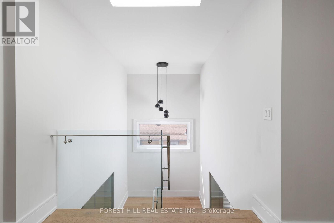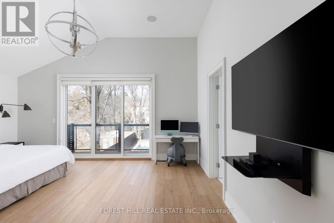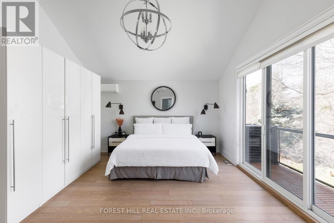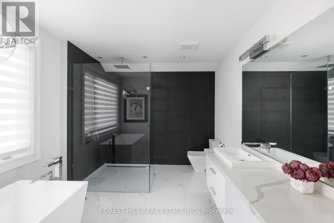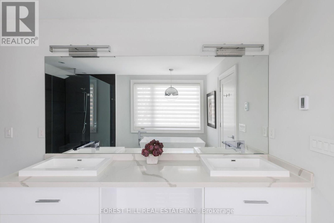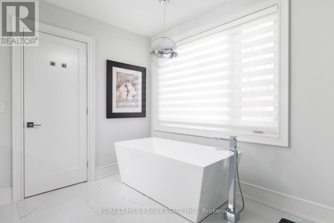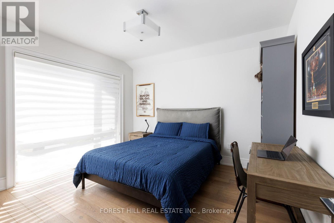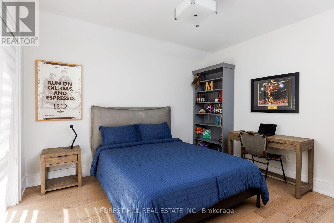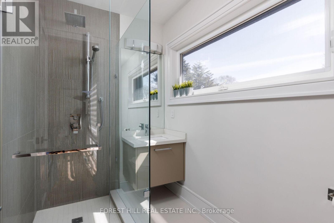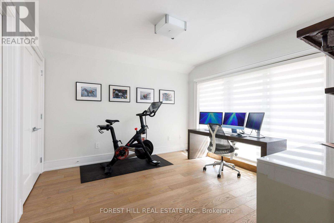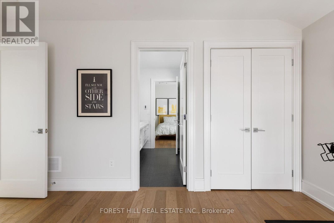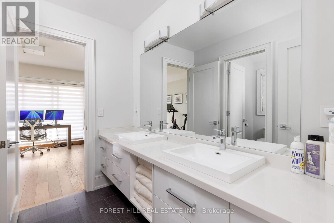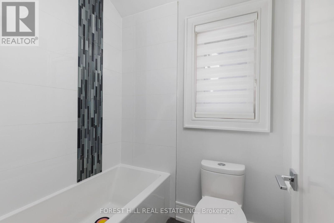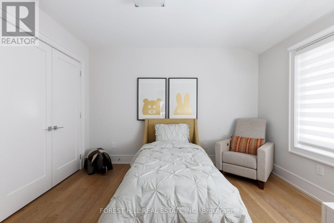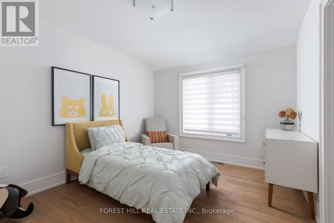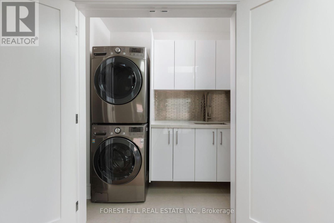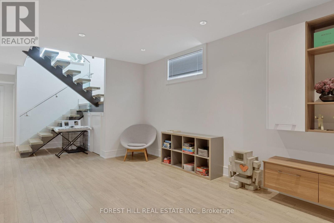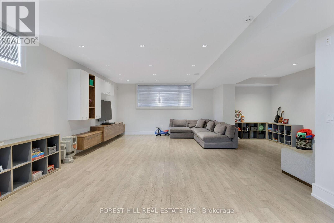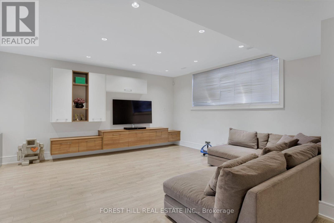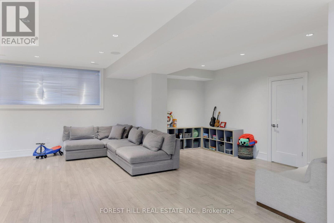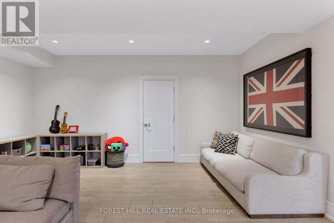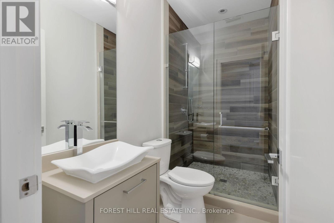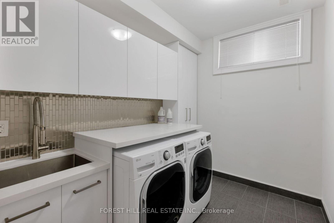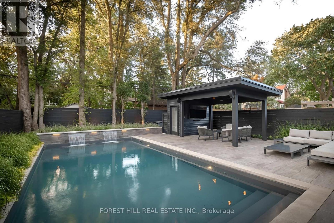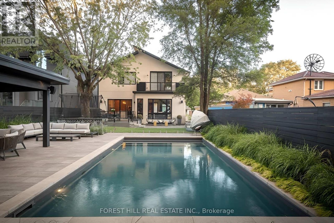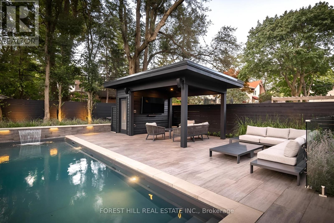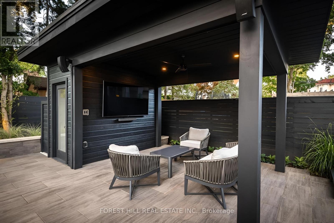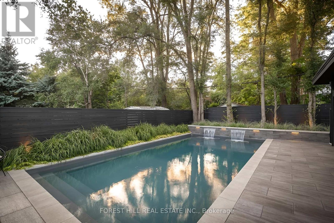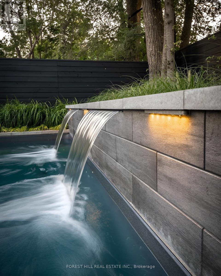5 Bedroom
5 Bathroom
3,500 - 5,000 ft2
Fireplace
Inground Pool
Central Air Conditioning
Forced Air
$20,000 Monthly
Exquisite custom home in Etobicoke - fully furnished & Move in ready. A breathtaking 4,500 sq.ft. (incl. basement) contemporary masterpiece on a quiet, mature street in the heart of Etobicoke. Designed to impress with high-end finishes, custom millwork, and meticulous details throughout. The main level boasts a sun-filled open-concept layout, oversized picture windows, and a chef's kitchen with a large island - perfect for entertaining. Enjoy a stunning living room with a natural stone gas fireplace, formal dining, a family room, a stylish powder room, and a welcoming foyer. The upper level features a skylit hallway leading to the primary suite with a spacious walk-in closet and spa-like ensuite with heated porcelain floors. Three additional bedroom each have ensuite baths and walk-in closets, plus a laundry room and linen closet. The lower level offers expansive family spaces with heated floors, and extra bedroom with a 4-piece bath - ideal for guests or a nanny suite, plus a secondary laundry. The backyard is an entertainer's dream - a large saltwater pool, cabana, sectional seating, and dining area. View the award-winning backyard: https://executiveagency.ca/8NoraRoad. Prime location! Walk to Islington Village, Kipling Station, and top amenities. Minutes from Kingsway College School & top-rated Catholic schools. Only 20 minutes to Downtown & Pearson Airport. Don't miss this rare opportunity - schedule your private viewing today! Option to lease unfurnished available, inquire within. (id:61215)
Property Details
|
MLS® Number
|
W12331228 |
|
Property Type
|
Single Family |
|
Neigbourhood
|
Islington |
|
Community Name
|
Islington-City Centre West |
|
Amenities Near By
|
Golf Nearby, Place Of Worship, Public Transit |
|
Equipment Type
|
Water Heater |
|
Features
|
Ravine, Sump Pump, In-law Suite |
|
Parking Space Total
|
5 |
|
Pool Type
|
Inground Pool |
|
Rental Equipment Type
|
Water Heater |
Building
|
Bathroom Total
|
5 |
|
Bedrooms Above Ground
|
4 |
|
Bedrooms Below Ground
|
1 |
|
Bedrooms Total
|
5 |
|
Appliances
|
Central Vacuum, Range, Water Heater, Dishwasher, Dryer, Furniture, Microwave, Oven, Alarm System, Stove, Washer, Window Coverings, Refrigerator |
|
Basement Development
|
Finished |
|
Basement Type
|
Full (finished) |
|
Construction Style Attachment
|
Detached |
|
Cooling Type
|
Central Air Conditioning |
|
Exterior Finish
|
Brick, Stucco |
|
Fire Protection
|
Alarm System, Monitored Alarm, Smoke Detectors |
|
Fireplace Present
|
Yes |
|
Flooring Type
|
Hardwood |
|
Foundation Type
|
Block |
|
Half Bath Total
|
1 |
|
Heating Fuel
|
Natural Gas |
|
Heating Type
|
Forced Air |
|
Stories Total
|
2 |
|
Size Interior
|
3,500 - 5,000 Ft2 |
|
Type
|
House |
|
Utility Water
|
Municipal Water |
Parking
Land
|
Acreage
|
No |
|
Land Amenities
|
Golf Nearby, Place Of Worship, Public Transit |
|
Sewer
|
Sanitary Sewer |
|
Size Depth
|
151 Ft |
|
Size Frontage
|
45 Ft |
|
Size Irregular
|
45 X 151 Ft |
|
Size Total Text
|
45 X 151 Ft |
Rooms
| Level |
Type |
Length |
Width |
Dimensions |
|
Second Level |
Primary Bedroom |
4.87 m |
5 m |
4.87 m x 5 m |
|
Second Level |
Bedroom 2 |
4.12 m |
4 m |
4.12 m x 4 m |
|
Second Level |
Bedroom 3 |
3.95 m |
4 m |
3.95 m x 4 m |
|
Second Level |
Bedroom 4 |
3.85 m |
3.9 m |
3.85 m x 3.9 m |
|
Second Level |
Laundry Room |
2.2 m |
1.95 m |
2.2 m x 1.95 m |
|
Basement |
Laundry Room |
2.2 m |
1.95 m |
2.2 m x 1.95 m |
|
Basement |
Cold Room |
1.6 m |
1.6 m |
1.6 m x 1.6 m |
|
Basement |
Bedroom 5 |
2.1 m |
4.87 m |
2.1 m x 4.87 m |
|
Main Level |
Living Room |
5.45 m |
5 m |
5.45 m x 5 m |
|
Main Level |
Dining Room |
5.5 m |
3.15 m |
5.5 m x 3.15 m |
|
Main Level |
Kitchen |
4.6 m |
5.45 m |
4.6 m x 5.45 m |
|
Main Level |
Den |
3.06 m |
3.65 m |
3.06 m x 3.65 m |
https://www.realtor.ca/real-estate/28704916/8-nora-road-toronto-islington-city-centre-west-islington-city-centre-west

