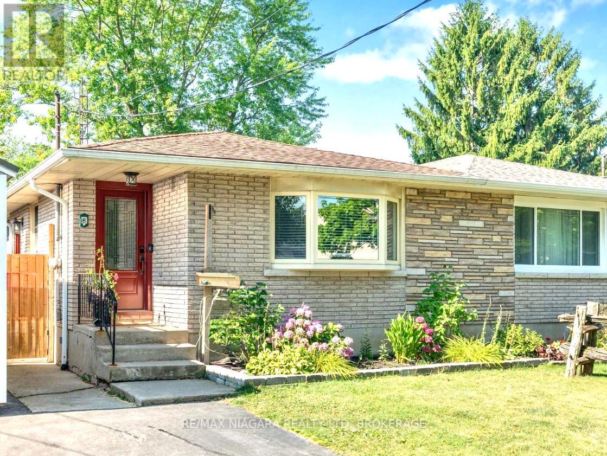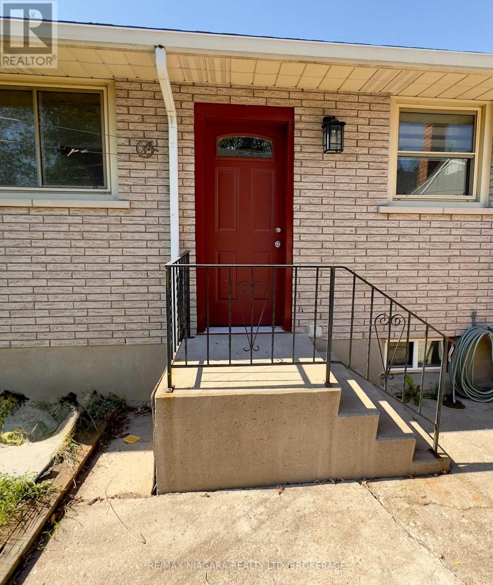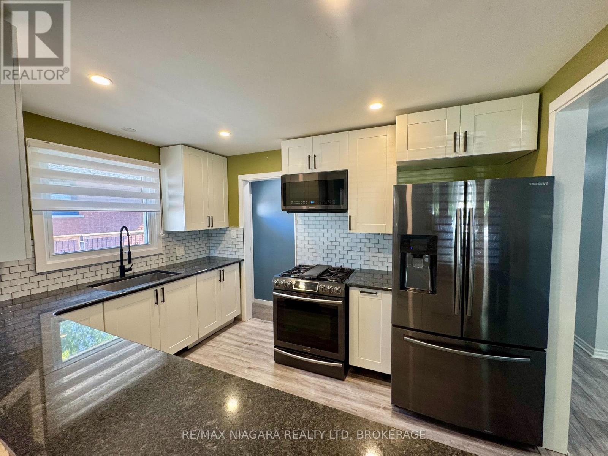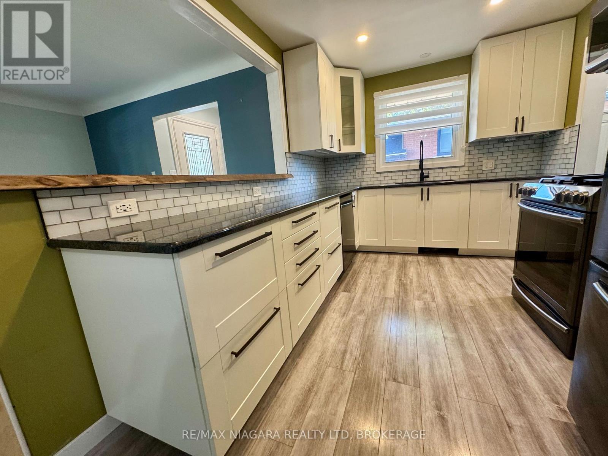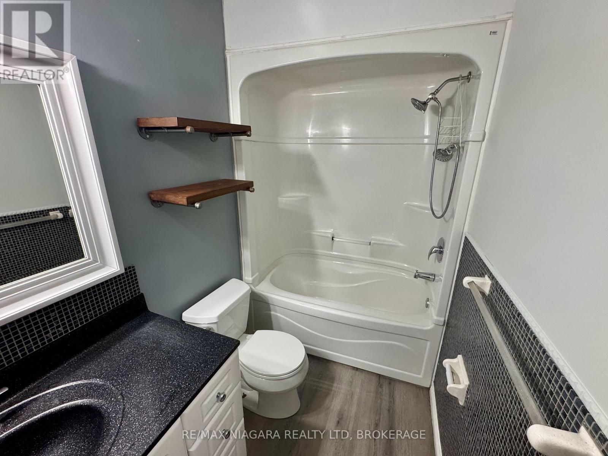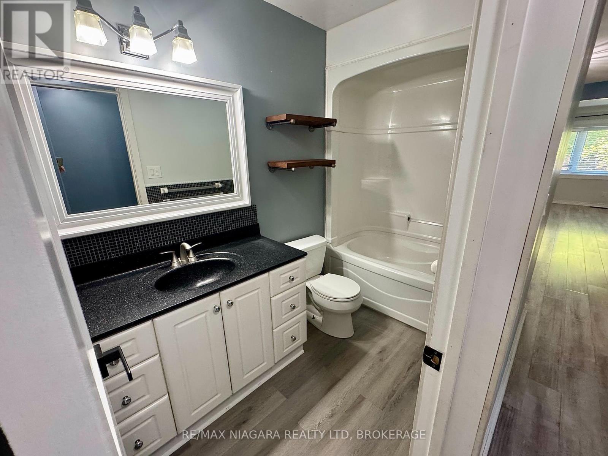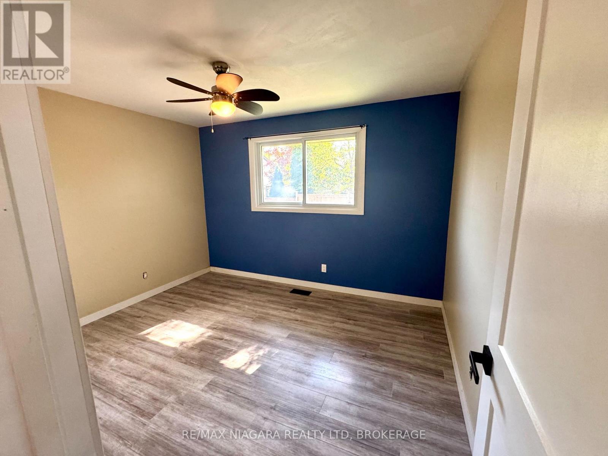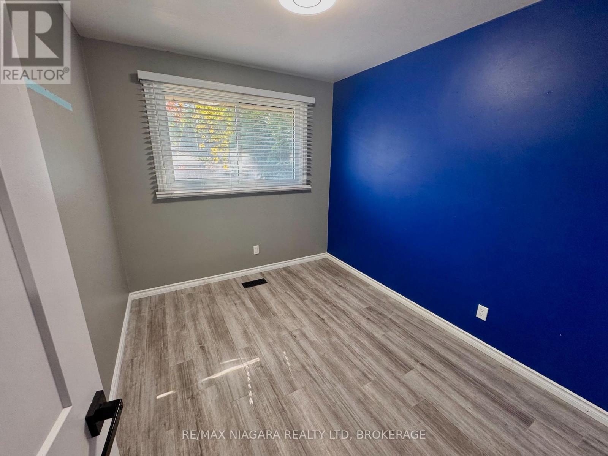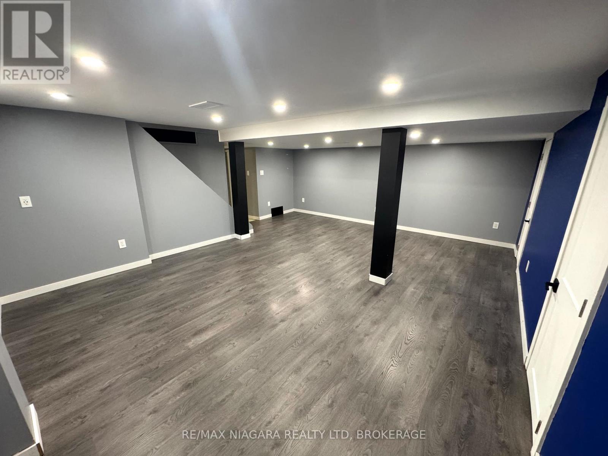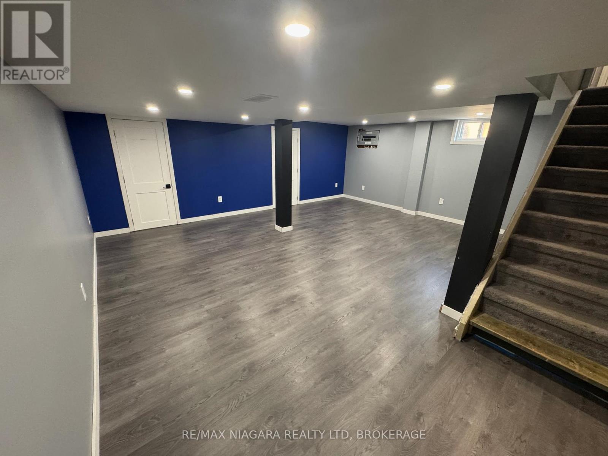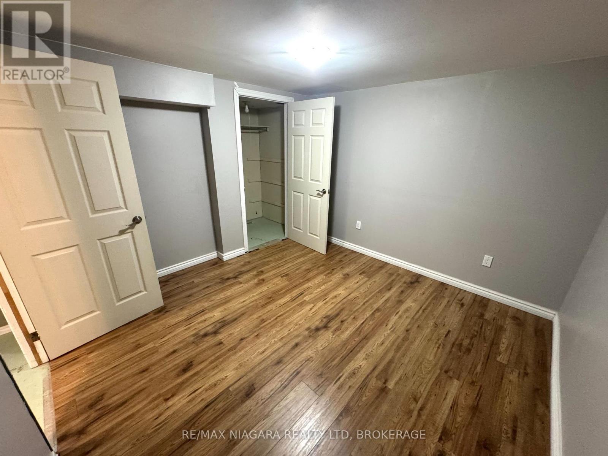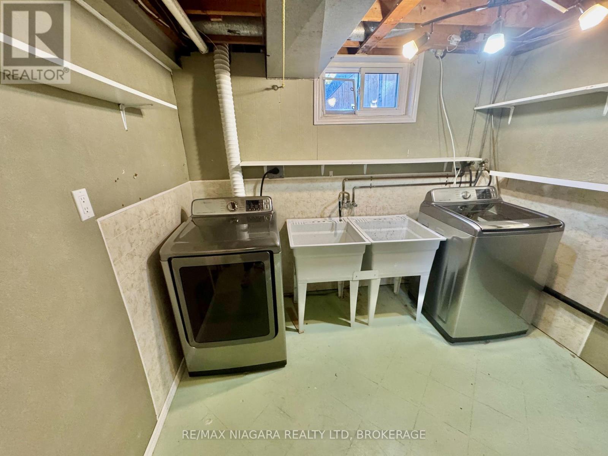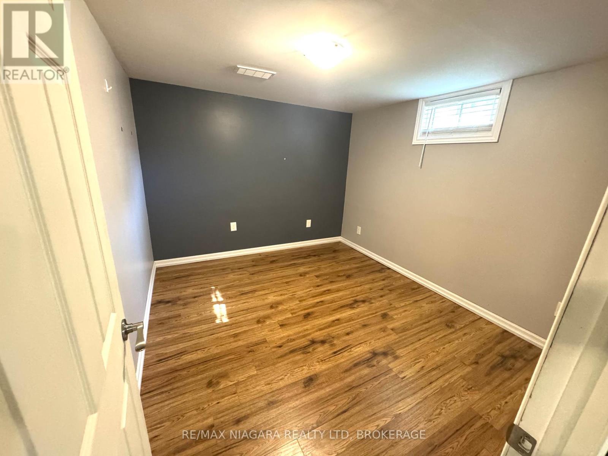Team Finora | Dan Kate and Jodie Finora | Niagara's Top Realtors | ReMax Niagara Realty Ltd.
8 Lakehurst Drive St. Catharines, Ontario L2N 4C2
4 Bedroom
2 Bathroom
700 - 1,100 ft2
Bungalow
Central Air Conditioning
Forced Air
$559,000
Welcome to 8 Lakehurst Drive in the City of St. Catharines. This home is located minutes from Port Delhousie , the Beach, and boutique restaurants. This home has 3 Bedrooms on the Main Floor and 2 Rooms in the basement that could be used as an office or guest quarters. The basement also has a spacious family room, 2 storage rooms, and a 4 piece Bath. The Kitchen has a double door fridge, gas stove, wide sink, dishwasher, and a breakfast bar. Enjoy the large yard for family fun. (id:61215)
Property Details
| MLS® Number | X12439119 |
| Property Type | Single Family |
| Community Name | 443 - Lakeport |
| Equipment Type | Water Heater - Gas, Water Heater |
| Parking Space Total | 4 |
| Rental Equipment Type | Water Heater - Gas, Water Heater |
Building
| Bathroom Total | 2 |
| Bedrooms Above Ground | 3 |
| Bedrooms Below Ground | 1 |
| Bedrooms Total | 4 |
| Appliances | Dishwasher, Dryer, Microwave, Stove, Washer, Refrigerator |
| Architectural Style | Bungalow |
| Basement Development | Finished |
| Basement Type | Full (finished) |
| Construction Style Attachment | Semi-detached |
| Cooling Type | Central Air Conditioning |
| Exterior Finish | Brick |
| Flooring Type | Laminate, Concrete |
| Foundation Type | Concrete |
| Heating Fuel | Natural Gas |
| Heating Type | Forced Air |
| Stories Total | 1 |
| Size Interior | 700 - 1,100 Ft2 |
| Type | House |
| Utility Water | Municipal Water |
Parking
| No Garage |
Land
| Acreage | No |
| Sewer | Sanitary Sewer |
| Size Depth | 110 Ft |
| Size Frontage | 38 Ft ,3 In |
| Size Irregular | 38.3 X 110 Ft |
| Size Total Text | 38.3 X 110 Ft |
Rooms
| Level | Type | Length | Width | Dimensions |
|---|---|---|---|---|
| Basement | Den | 3.36 m | 3.24 m | 3.36 m x 3.24 m |
| Basement | Bathroom | 2.82 m | 1.39 m | 2.82 m x 1.39 m |
| Basement | Family Room | 6.17 m | 5.59 m | 6.17 m x 5.59 m |
| Basement | Cold Room | 2.14 m | 1.58 m | 2.14 m x 1.58 m |
| Basement | Cold Room | 2.78 m | 1.52 m | 2.78 m x 1.52 m |
| Basement | Laundry Room | 4.26 m | 2.87 m | 4.26 m x 2.87 m |
| Basement | Bedroom 4 | 3.23 m | 2.9 m | 3.23 m x 2.9 m |
| Main Level | Foyer | 1.33 m | 1.1 m | 1.33 m x 1.1 m |
| Main Level | Living Room | 4.9 m | 3.31 m | 4.9 m x 3.31 m |
| Main Level | Dining Room | 3.55 m | 2.62 m | 3.55 m x 2.62 m |
| Main Level | Kitchen | 3.79 m | 2.72 m | 3.79 m x 2.72 m |
| Main Level | Bathroom | 2.35 m | 1.47 m | 2.35 m x 1.47 m |
| Main Level | Bedroom | 3.04 m | 2.53 m | 3.04 m x 2.53 m |
| Main Level | Bedroom 2 | 3.62 m | 3.03 m | 3.62 m x 3.03 m |
| Main Level | Bedroom 3 | 3.63 m | 2.49 m | 3.63 m x 2.49 m |
https://www.realtor.ca/real-estate/28939435/8-lakehurst-drive-st-catharines-lakeport-443-lakeport

