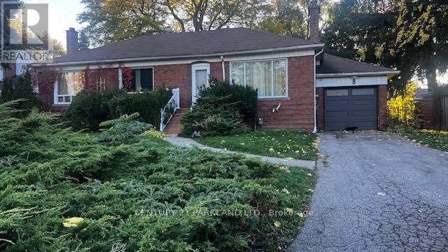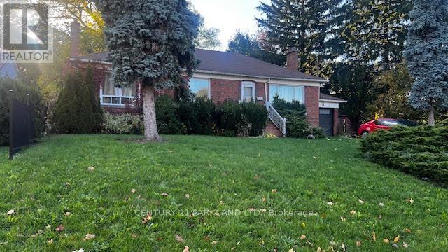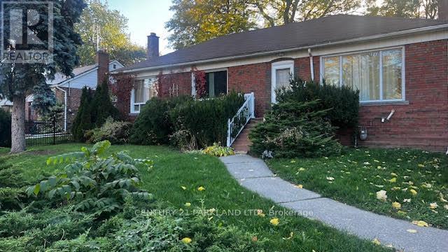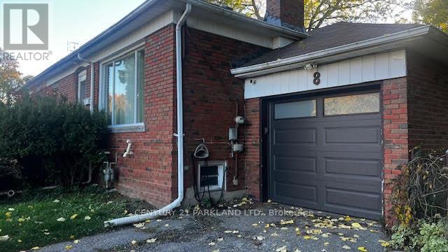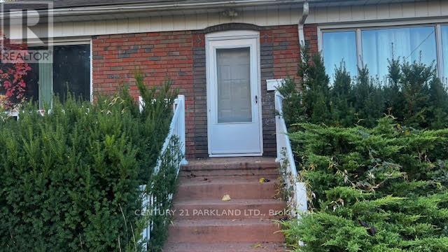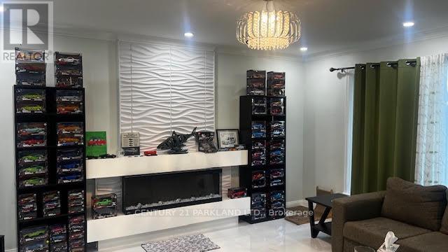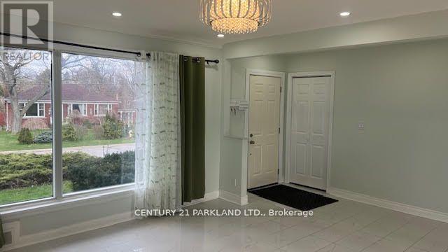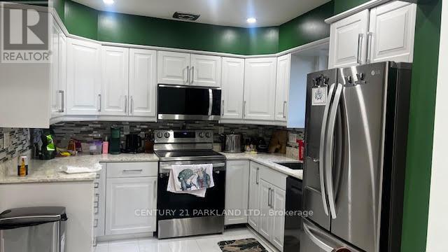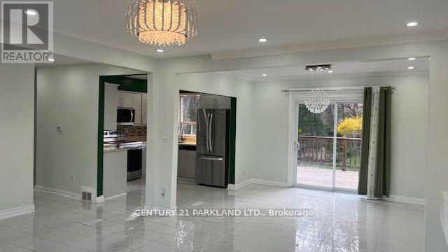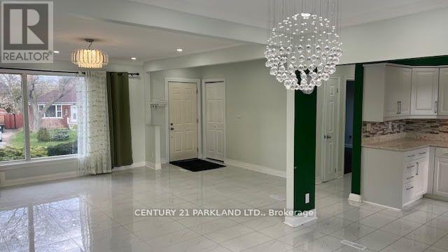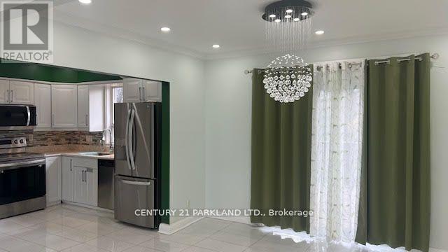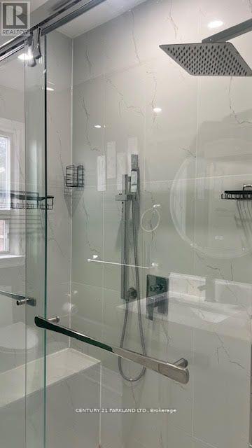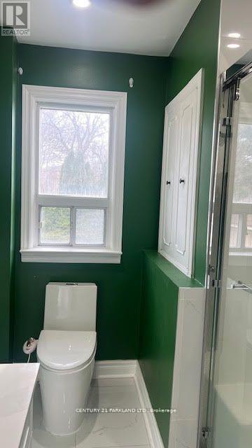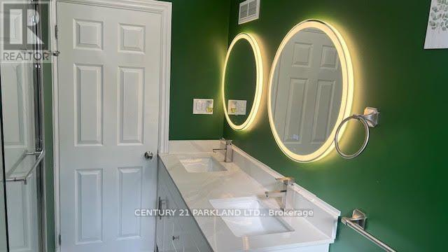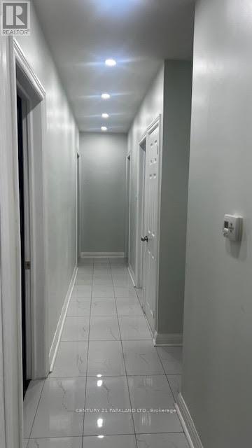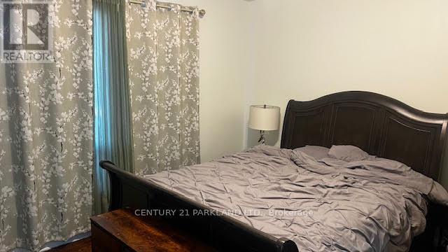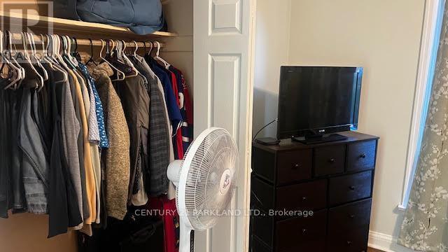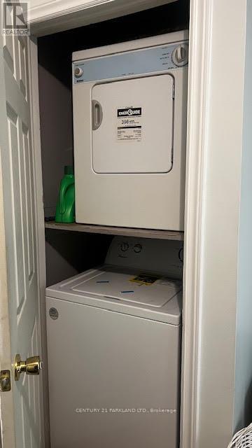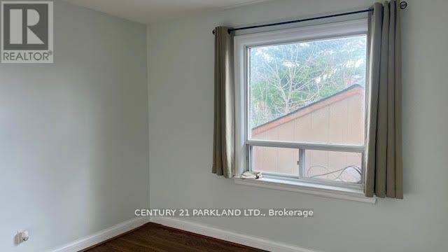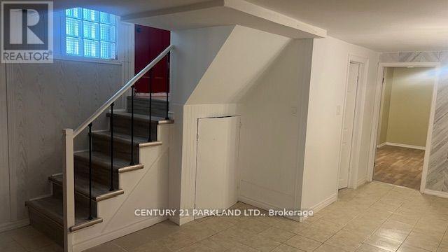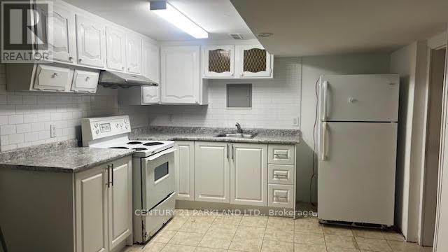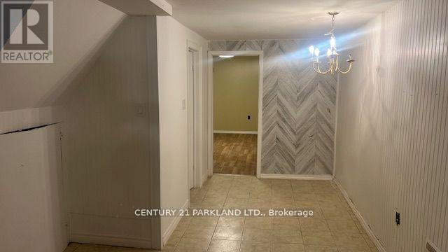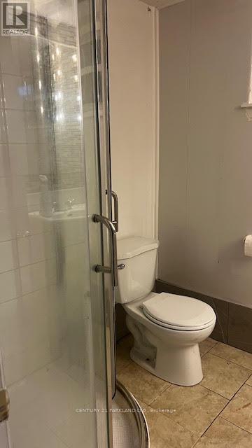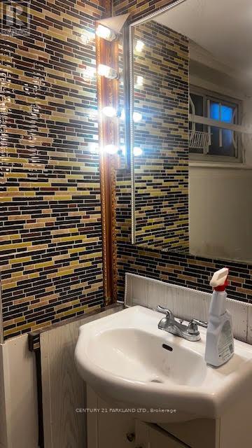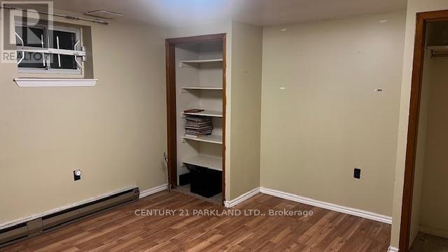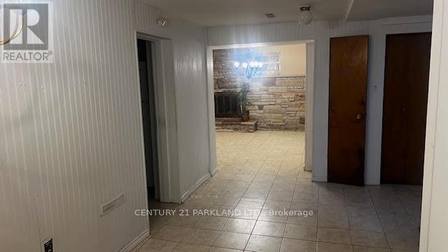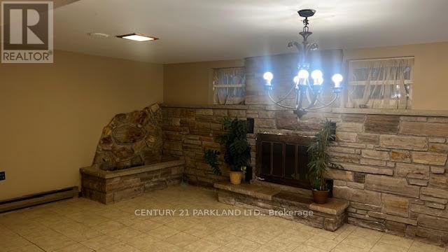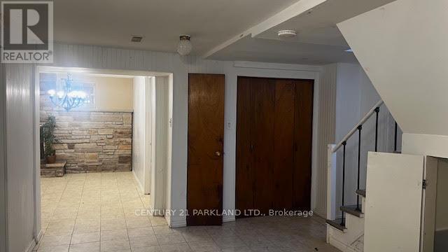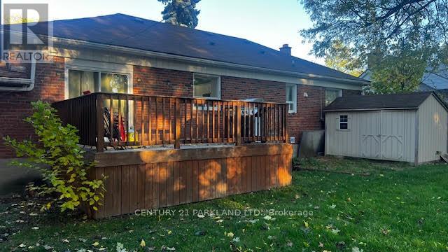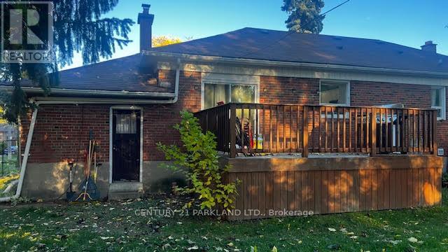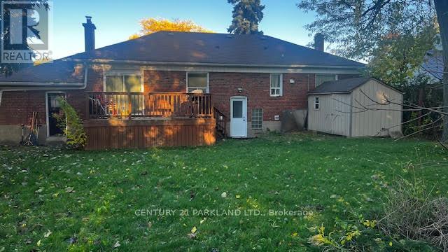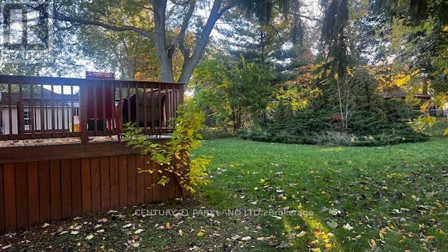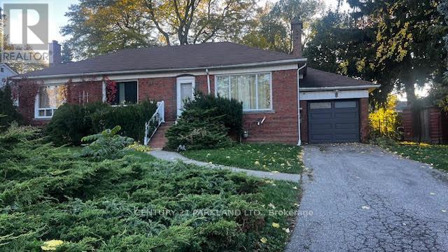5 Bedroom
2 Bathroom
0 - 699 ft2
Bungalow
Fireplace
Central Air Conditioning
Forced Air
$4,000 Monthly
Entire Property In The Demand Scarborough Village Community! South Of Kingston Road! Immaculately Updated, Bright And Spacious 3 Bedrooms Open Concept Bungalow With 2 Bedroom's In the Basement And Separate Entrance, Located On Extremely Private & Child Safe Street, Big Lot, Top Quality Finishes, Reno. Kitchen With Backsplash/G Counter & Stainless-Steel Appliances, Reno. Washroom, Pot Lights, Hardwood And Ceramic Floors, New Kitchen & Washroom, Dining Area With W/O To Large Deck & Overlooks The Backyard, Electric Fireplace on the Living Area, Two Laundry Facilities (Main Floor & Basement), Close To TTC, Grocery, School, Park and All Other Amenities. Please note some photos are from previous listing. (id:61215)
Property Details
|
MLS® Number
|
E12482346 |
|
Property Type
|
Single Family |
|
Community Name
|
Scarborough Village |
|
Equipment Type
|
Water Heater |
|
Parking Space Total
|
4 |
|
Rental Equipment Type
|
Water Heater |
Building
|
Bathroom Total
|
2 |
|
Bedrooms Above Ground
|
3 |
|
Bedrooms Below Ground
|
2 |
|
Bedrooms Total
|
5 |
|
Amenities
|
Fireplace(s) |
|
Appliances
|
Dishwasher, Dryer, Microwave, Stove, Washer, Refrigerator |
|
Architectural Style
|
Bungalow |
|
Basement Development
|
Finished |
|
Basement Features
|
Separate Entrance |
|
Basement Type
|
N/a (finished), N/a |
|
Construction Style Attachment
|
Detached |
|
Cooling Type
|
Central Air Conditioning |
|
Exterior Finish
|
Brick |
|
Fireplace Present
|
Yes |
|
Flooring Type
|
Ceramic, Hardwood, Laminate |
|
Foundation Type
|
Unknown |
|
Heating Fuel
|
Natural Gas |
|
Heating Type
|
Forced Air |
|
Stories Total
|
1 |
|
Size Interior
|
0 - 699 Ft2 |
|
Type
|
House |
|
Utility Water
|
Municipal Water |
Parking
Land
|
Acreage
|
No |
|
Sewer
|
Sanitary Sewer |
|
Size Depth
|
136 Ft ,2 In |
|
Size Frontage
|
126 Ft ,6 In |
|
Size Irregular
|
126.5 X 136.2 Ft ; Irregular Lot (narrows At Rear) |
|
Size Total Text
|
126.5 X 136.2 Ft ; Irregular Lot (narrows At Rear) |
Rooms
| Level |
Type |
Length |
Width |
Dimensions |
|
Basement |
Kitchen |
2.55 m |
3 m |
2.55 m x 3 m |
|
Basement |
Recreational, Games Room |
5.11 m |
4.08 m |
5.11 m x 4.08 m |
|
Basement |
Bedroom |
4.3 m |
3.96 m |
4.3 m x 3.96 m |
|
Basement |
Bedroom 2 |
3.24 m |
2.4 m |
3.24 m x 2.4 m |
|
Main Level |
Living Room |
7.95 m |
4.4 m |
7.95 m x 4.4 m |
|
Main Level |
Dining Room |
7.95 m |
4.4 m |
7.95 m x 4.4 m |
|
Main Level |
Kitchen |
3.5 m |
3 m |
3.5 m x 3 m |
|
Main Level |
Primary Bedroom |
4.1 m |
3.53 m |
4.1 m x 3.53 m |
|
Main Level |
Bedroom 2 |
3.8 m |
3.64 m |
3.8 m x 3.64 m |
|
Main Level |
Bedroom 3 |
4.17 m |
3 m |
4.17 m x 3 m |
https://www.realtor.ca/real-estate/29032944/8-kingsmere-crescent-toronto-scarborough-village-scarborough-village

