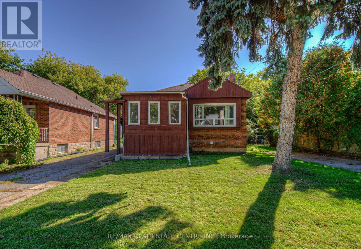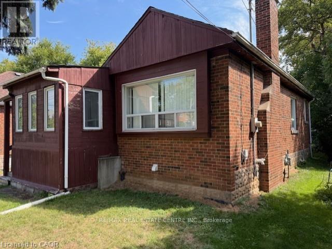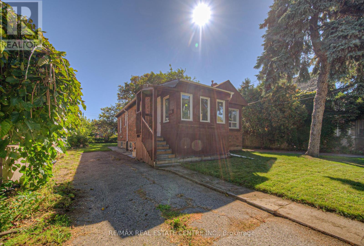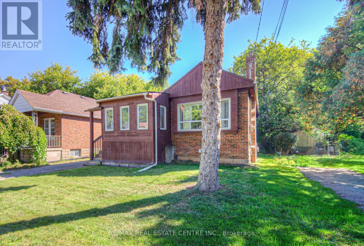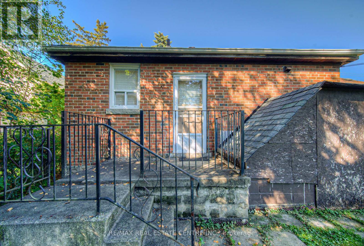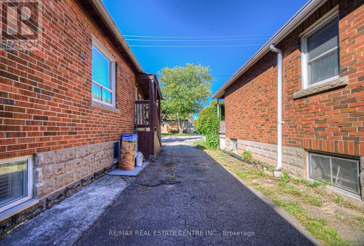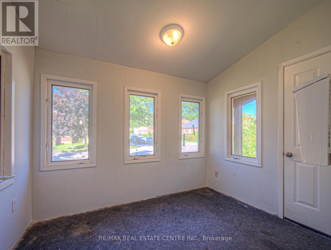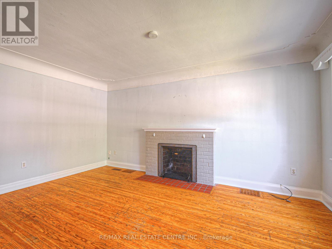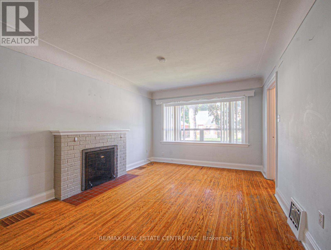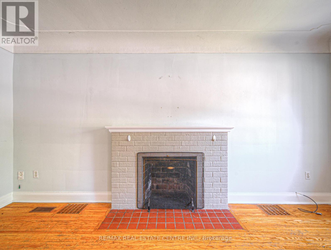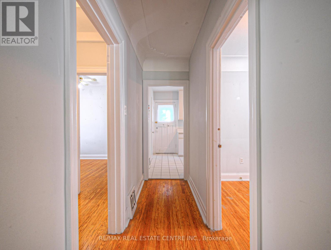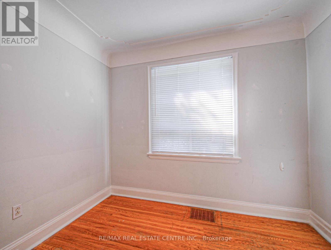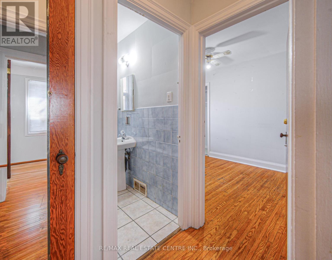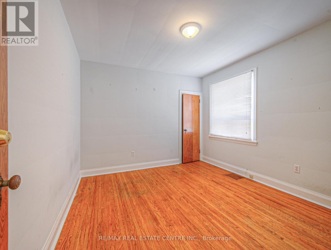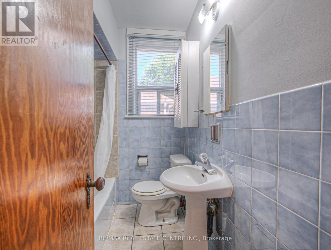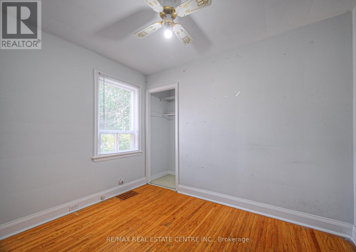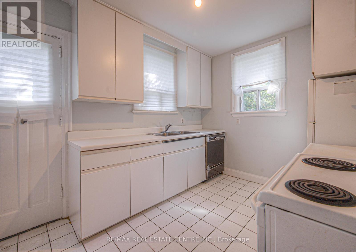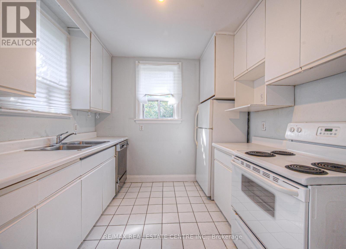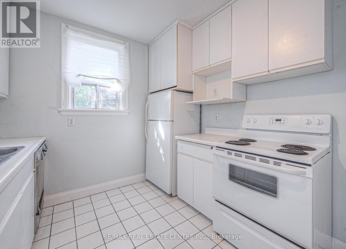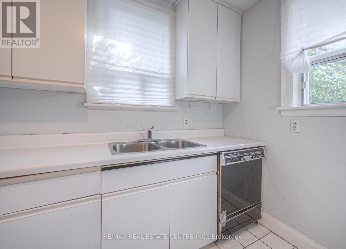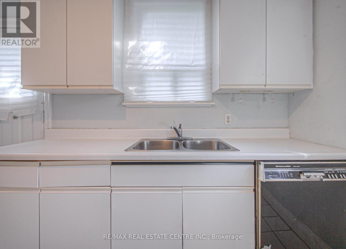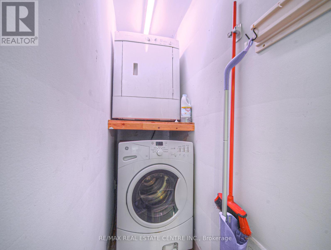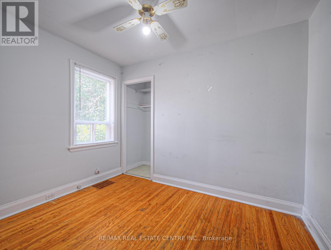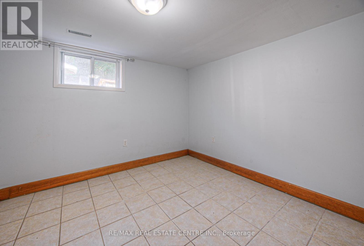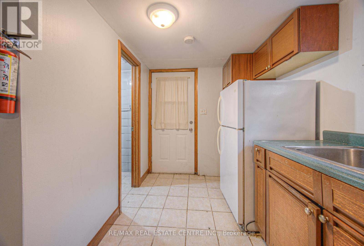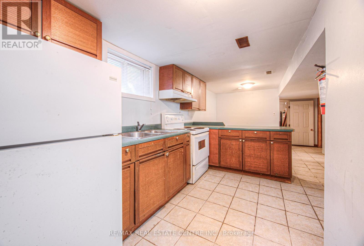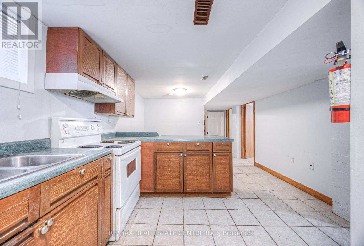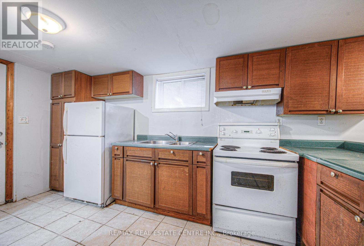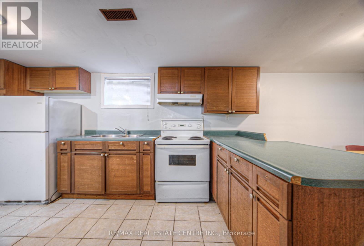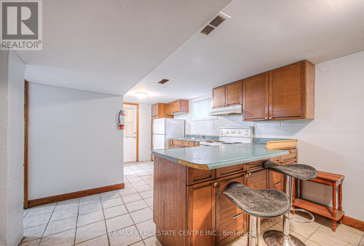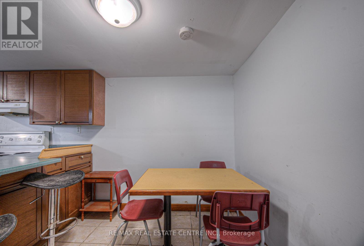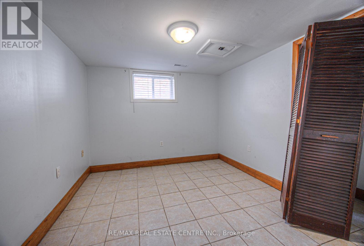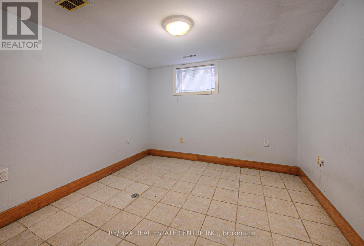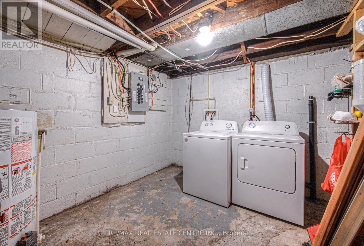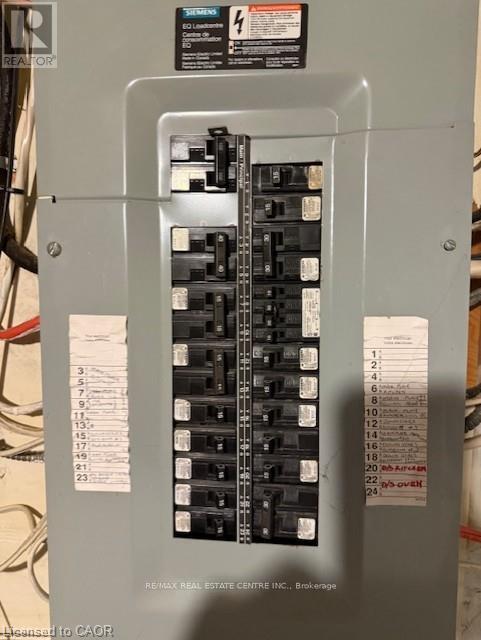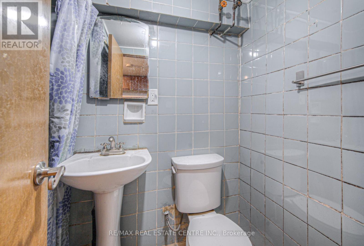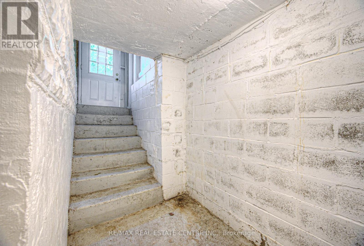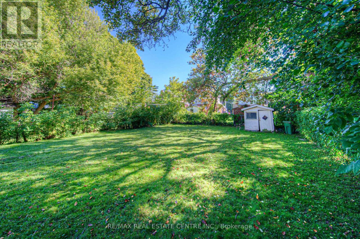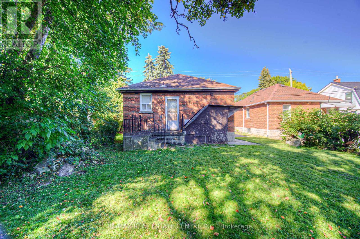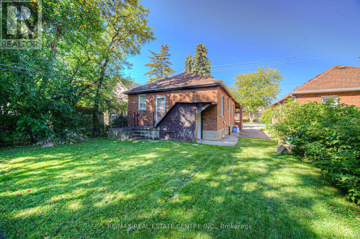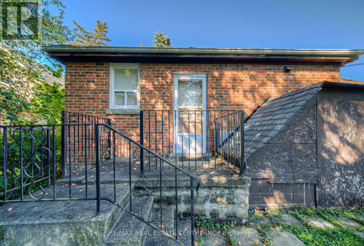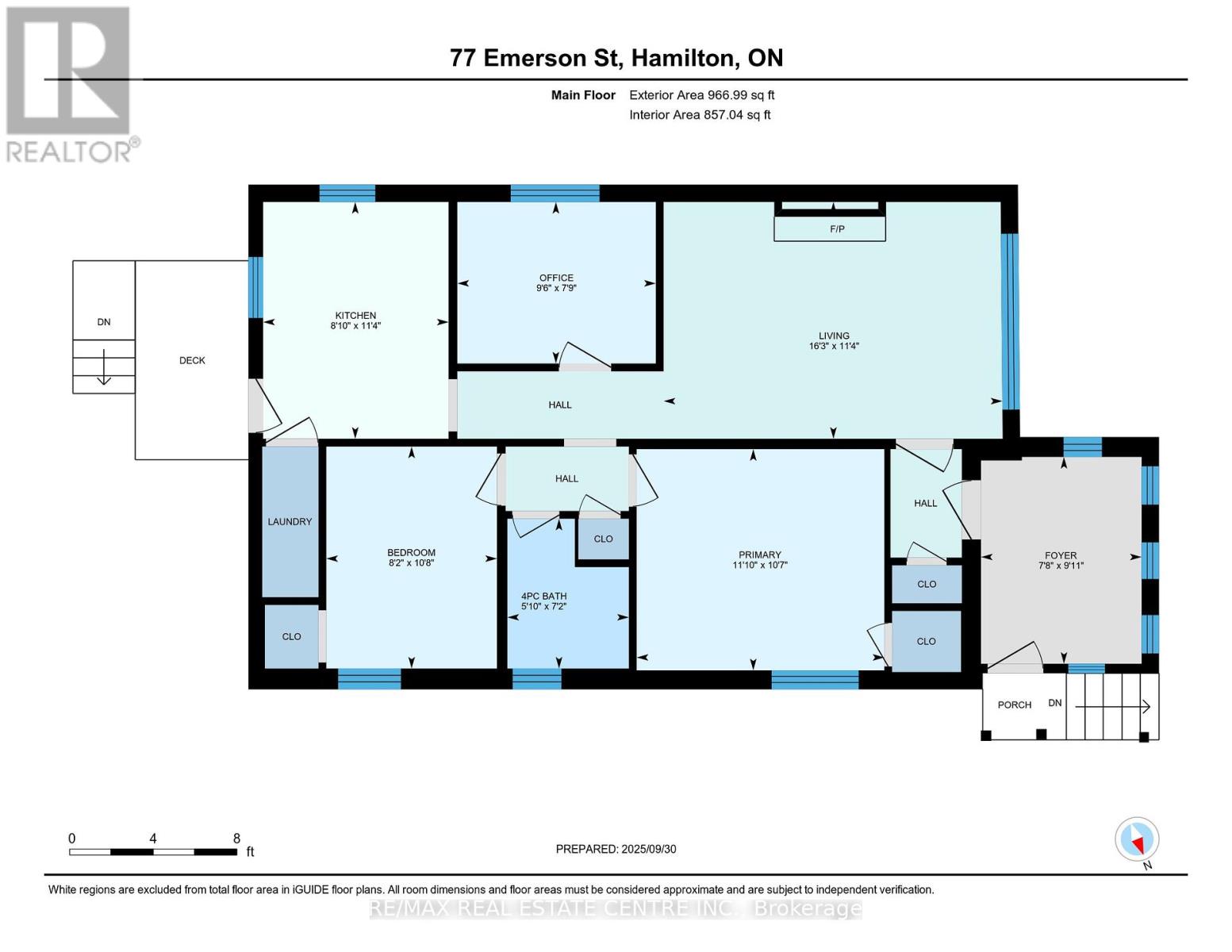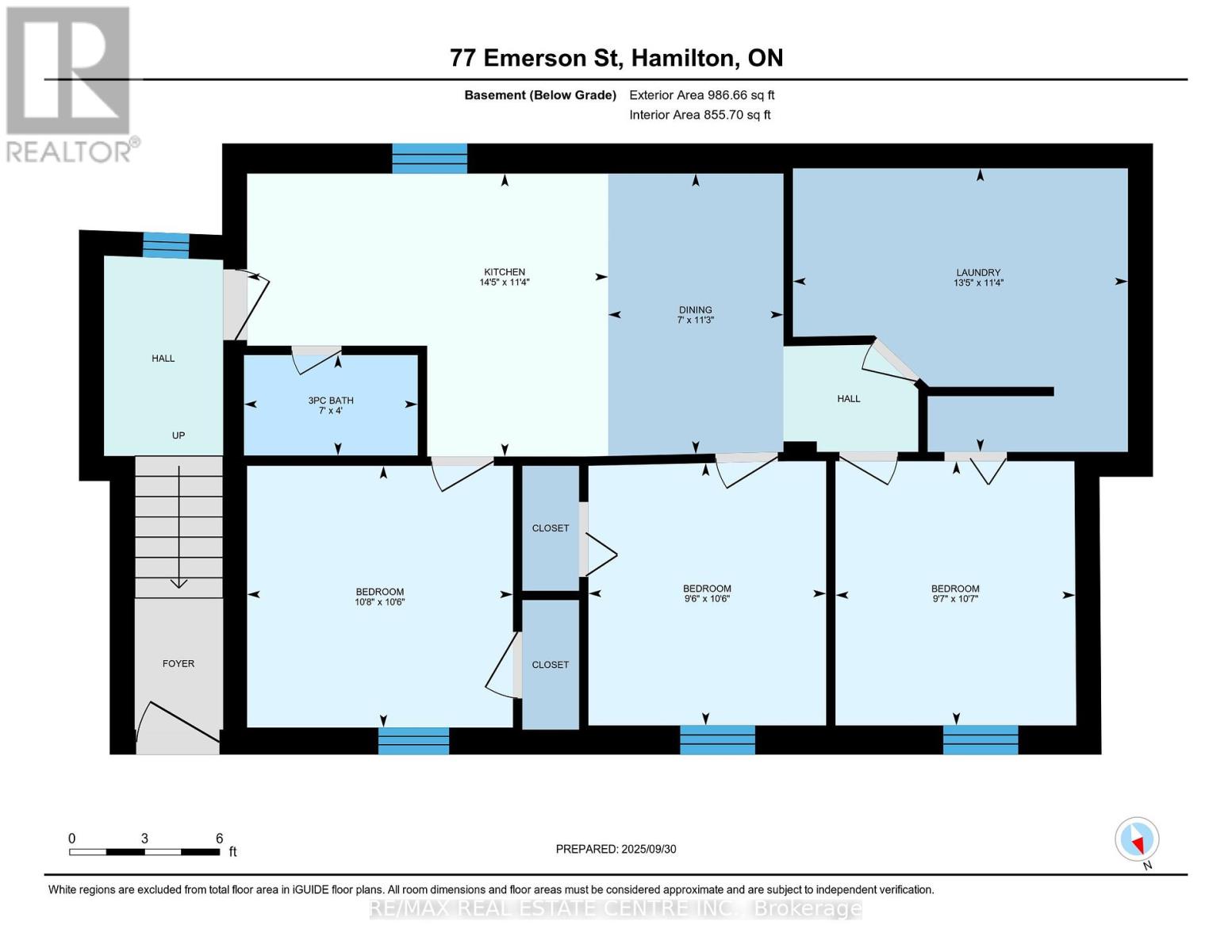77 Emerson Street
Hamilton, Ontario L8S 2X5
6 Bedroom
2 Bathroom
700 - 1,100 ft2
Raised Bungalow
Fireplace
None
Forced Air
Landscaped
$749,900
Solid brick raised bungalow conveniently located 2 blocks from McMaster University, Hamilton, ON. Features 6 bedrooms. 2 X 3 bedroom, self contained apartments with their own kitchens, living rooms, and laundry rooms and separate entrances. All spacious and bright rooms with oversize windows, including large above grade basement windows. Main floor with hardwood floors. Basement with tall ceilings, large above grade windows and ceramic floors. Long side driveway with potential for more parking. Fantastic extra deep lot 40' x 129', with private backyard. Ideal inlaw or income potential with 6 bedrooms with large closets in McMaster University neighbourhood. Don't miss the opportunity to own this beautiful home. All sizes approximate and irregular. (id:61215)
Property Details
MLS® Number
X12430739
Property Type
Single Family
Community Name
Ainslie Wood
Amenities Near By
Hospital, Park, Place Of Worship, Public Transit, Schools
Equipment Type
None
Features
Carpet Free, Guest Suite
Parking Space Total
3
Rental Equipment Type
None
Structure
Porch, Shed
Building
Bathroom Total
2
Bedrooms Above Ground
3
Bedrooms Below Ground
3
Bedrooms Total
6
Age
51 To 99 Years
Amenities
Fireplace(s)
Appliances
Water Heater, Water Meter, Dryer, Two Stoves, Two Washers, Two Refrigerators
Architectural Style
Raised Bungalow
Basement Development
Finished
Basement Features
Separate Entrance
Basement Type
N/a, N/a (finished)
Construction Style Attachment
Detached
Cooling Type
None
Exterior Finish
Brick
Fire Protection
Smoke Detectors
Fireplace Present
Yes
Fireplace Total
1
Flooring Type
Ceramic, Hardwood
Foundation Type
Block
Heating Fuel
Natural Gas
Heating Type
Forced Air
Stories Total
1
Size Interior
700 - 1,100 Ft2
Type
House
Utility Water
Municipal Water
Parking
Land
Acreage
No
Land Amenities
Hospital, Park, Place Of Worship, Public Transit, Schools
Landscape Features
Landscaped
Sewer
Sanitary Sewer
Size Irregular
40 X 129.8 Acre ; Slightly Irregular(130.72' On N Side)
Size Total Text
40 X 129.8 Acre ; Slightly Irregular(130.72' On N Side)
Zoning Description
R1
Rooms
Level
Type
Length
Width
Dimensions
Basement
Laundry Room
5.41 m
2.69 m
5.41 m x 2.69 m
Basement
Kitchen
3.71 m
3.4 m
3.71 m x 3.4 m
Basement
Living Room
3.4 m
2.95 m
3.4 m x 2.95 m
Basement
Other
4.83 m
1.42 m
4.83 m x 1.42 m
Basement
Bedroom 4
3.2 m
3.17 m
3.2 m x 3.17 m
Basement
Bedroom 5
3.17 m
287 m
3.17 m x 287 m
Basement
Bedroom
3.2 m
2.95 m
3.2 m x 2.95 m
Basement
Bathroom
2.11 m
1.37 m
2.11 m x 1.37 m
Main Level
Kitchen
3.45 m
2.69 m
3.45 m x 2.69 m
Main Level
Laundry Room
2.21 m
0.81 m
2.21 m x 0.81 m
Main Level
Mud Room
2.69 m
2.34 m
2.69 m x 2.34 m
Main Level
Living Room
4.88 m
3.45 m
4.88 m x 3.45 m
Main Level
Primary Bedroom
3.63 m
3.23 m
3.63 m x 3.23 m
Main Level
Bedroom 2
3.25 m
2.51 m
3.25 m x 2.51 m
Main Level
Bedroom 3
2.62 m
2.36 m
2.62 m x 2.36 m
Main Level
Bathroom
2.18 m
1.75 m
2.18 m x 1.75 m
Utilities
Cable
Available
Electricity
Installed
Sewer
Installed
https://www.realtor.ca/real-estate/28921231/77-emerson-street-hamilton-ainslie-wood-ainslie-wood

