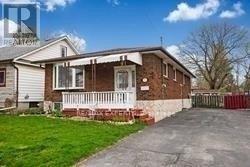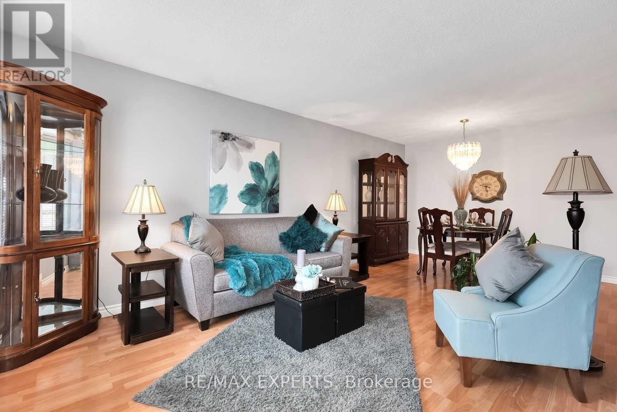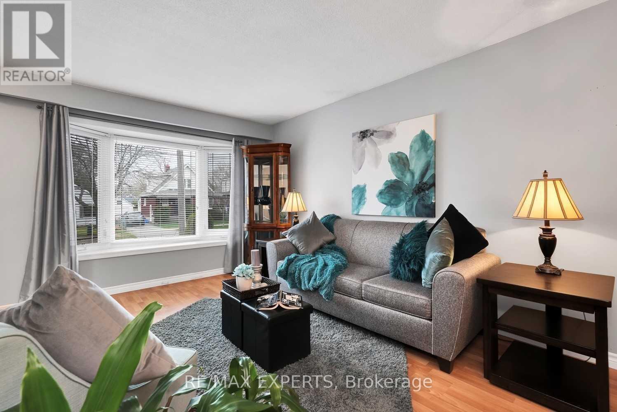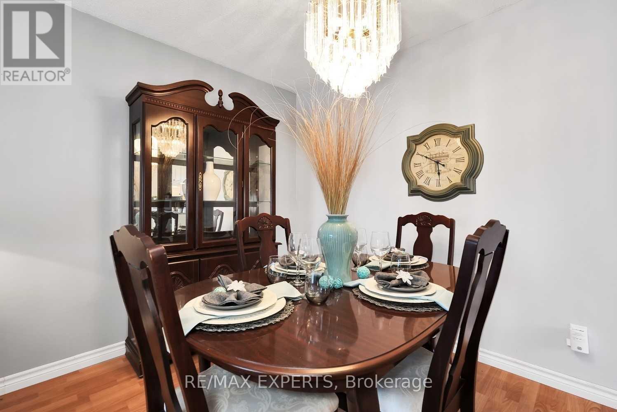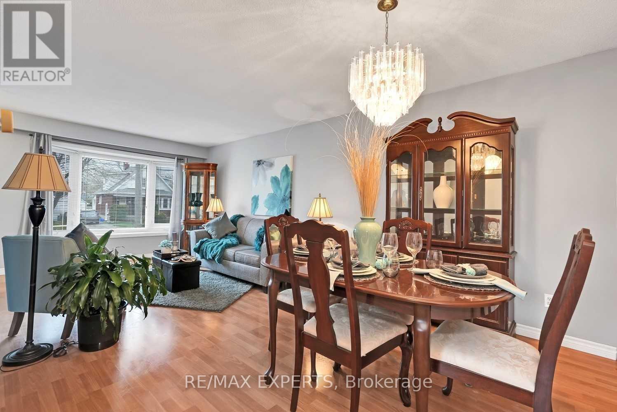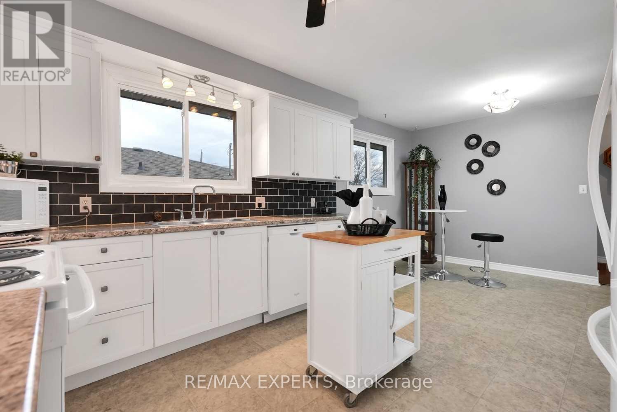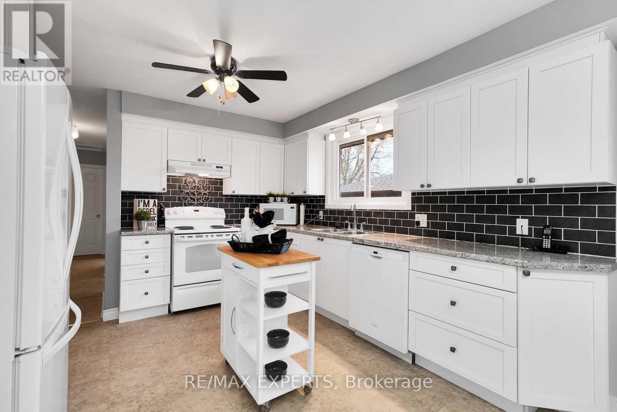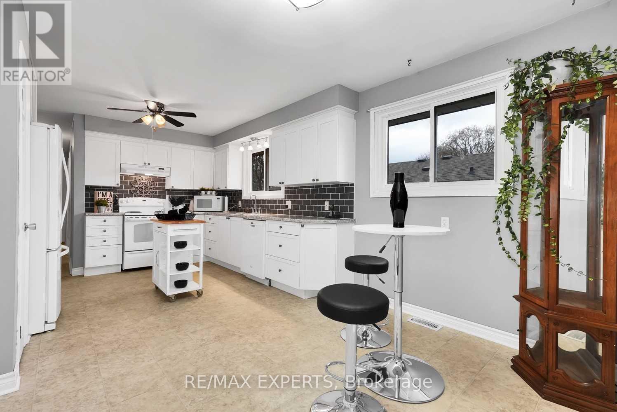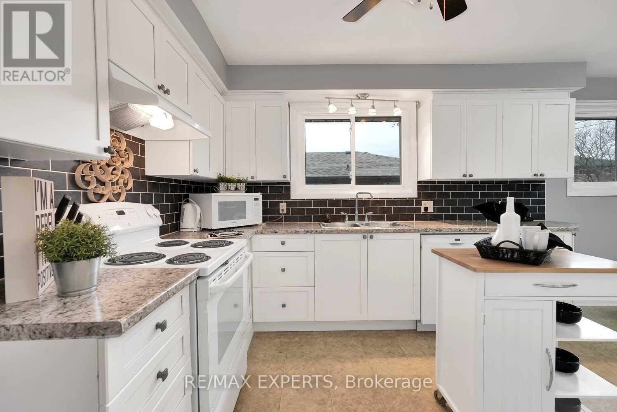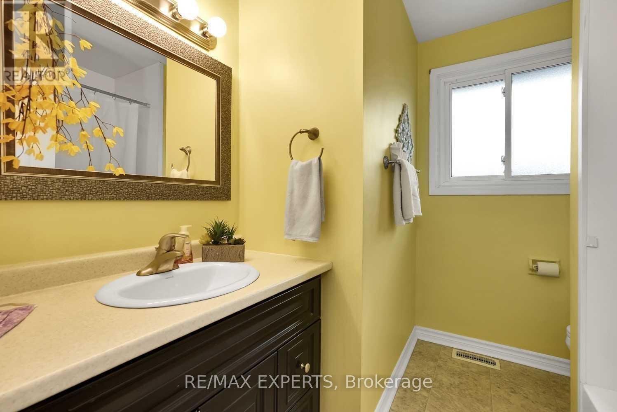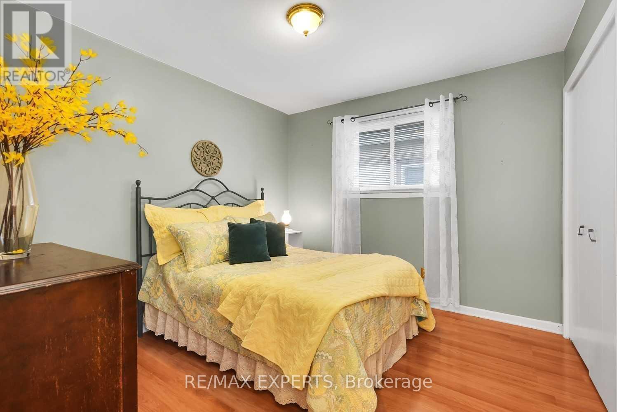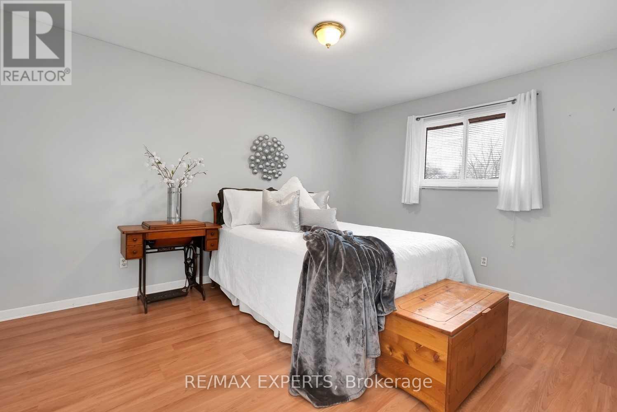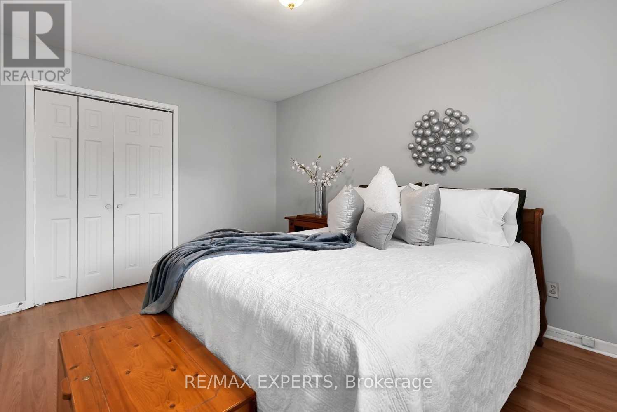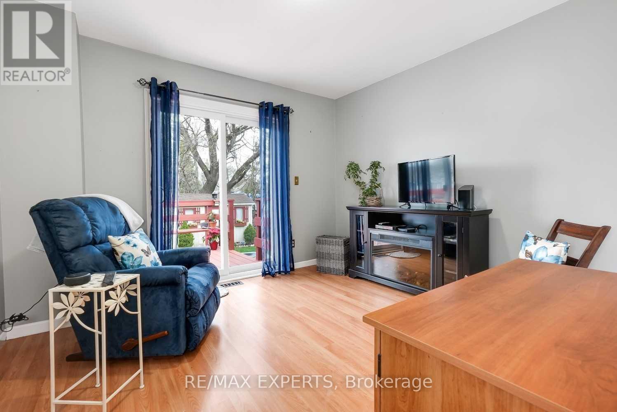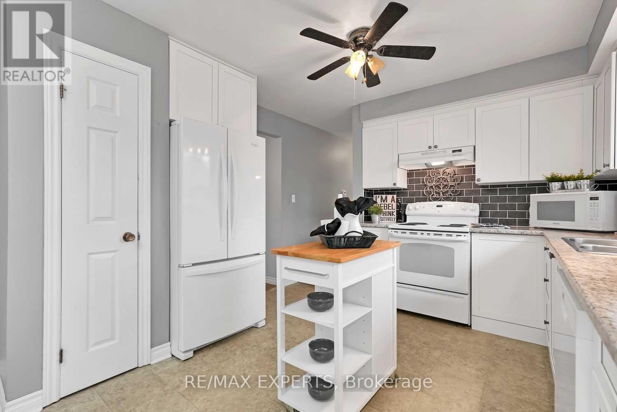3 Bedroom
1 Bathroom
1,100 - 1,500 ft2
Bungalow
Central Air Conditioning
Forced Air
$2,300 Monthly
Welcome to 77 Cromwell Avenue! Nestled in a highly sought-after and family-friendly Oshawa neighbourhood, this beautifully maintained 3-bedroom bungalow main floor unit offers the perfect blend of comfort, space, and convenience. Step inside to a bright and inviting living room, featuring large windows that fill the space with an abundance of natural light - perfect for relaxing or entertaining guests. The spacious eat-in kitchen provides plenty of cabinetry and counter space, ideal for family meals or casual gatherings. Each of the three generously sized bedrooms offers ample closet space and a warm, welcoming atmosphere, ensuring comfort for all occupants. The home also features exclusive parking for two vehicles, as well as access to a large, private backyard complete with a storage shed - a great outdoor space for summer barbecues, gardening, or simply enjoying the fresh air. Located close to a full range of amenities, this property is within easy reach of shopping centers, schools, parks, and public transit, offering both convenience and a wonderful community setting. Whether you're a professional couple, a growing family, or anyone seeking a well-appointed home in a desirable location, 77 Cromwell Avenue presents an exceptional opportunity not to be missed. (id:61215)
Property Details
|
MLS® Number
|
E12494442 |
|
Property Type
|
Single Family |
|
Community Name
|
Vanier |
|
Features
|
In Suite Laundry |
|
Parking Space Total
|
2 |
Building
|
Bathroom Total
|
1 |
|
Bedrooms Above Ground
|
3 |
|
Bedrooms Total
|
3 |
|
Appliances
|
Dishwasher, Dryer, Stove, Washer, Window Coverings |
|
Architectural Style
|
Bungalow |
|
Basement Type
|
None |
|
Construction Style Attachment
|
Detached |
|
Cooling Type
|
Central Air Conditioning |
|
Exterior Finish
|
Brick |
|
Flooring Type
|
Laminate, Ceramic |
|
Foundation Type
|
Concrete |
|
Heating Fuel
|
Natural Gas |
|
Heating Type
|
Forced Air |
|
Stories Total
|
1 |
|
Size Interior
|
1,100 - 1,500 Ft2 |
|
Type
|
House |
|
Utility Water
|
Municipal Water |
Parking
Land
|
Acreage
|
No |
|
Sewer
|
Sanitary Sewer |
Rooms
| Level |
Type |
Length |
Width |
Dimensions |
|
Main Level |
Living Room |
3.65 m |
5.5 m |
3.65 m x 5.5 m |
|
Main Level |
Dining Room |
3.65 m |
5.5 m |
3.65 m x 5.5 m |
|
Main Level |
Kitchen |
3.65 m |
4.57 m |
3.65 m x 4.57 m |
|
Main Level |
Primary Bedroom |
3.35 m |
4.16 m |
3.35 m x 4.16 m |
|
Main Level |
Bedroom 2 |
3.04 m |
3.2 m |
3.04 m x 3.2 m |
|
Main Level |
Bedroom 3 |
3.04 m |
2.04 m |
3.04 m x 2.04 m |
|
Main Level |
Laundry Room |
|
|
Measurements not available |
https://www.realtor.ca/real-estate/29051748/77-cromwell-avenue-oshawa-vanier-vanier

