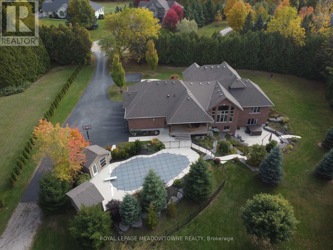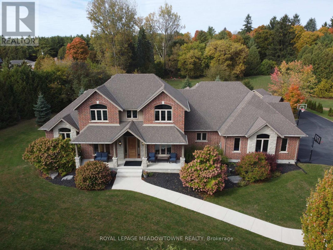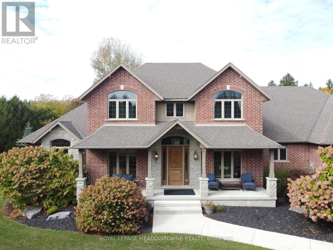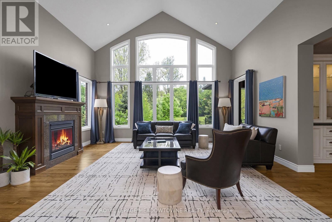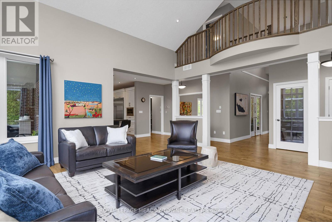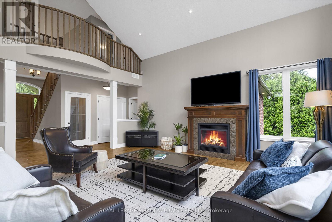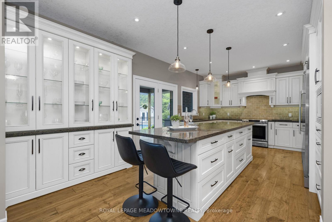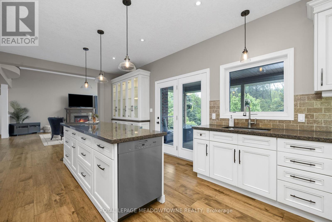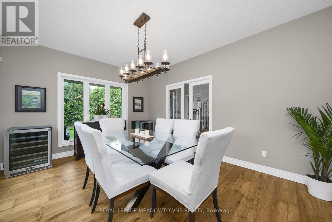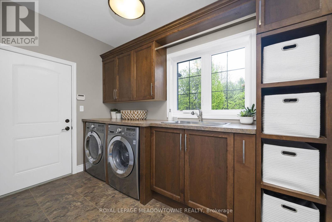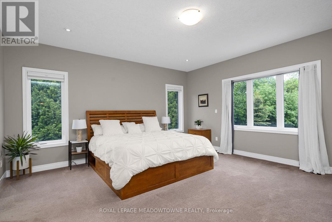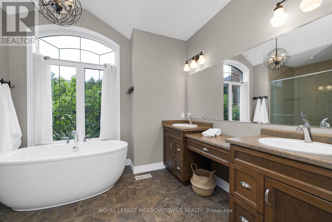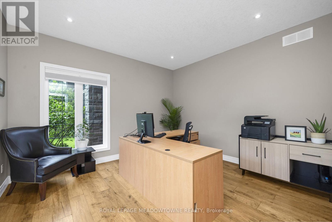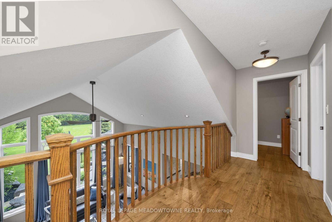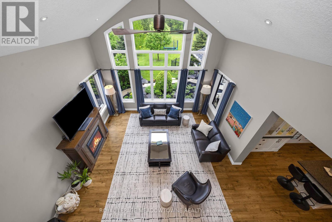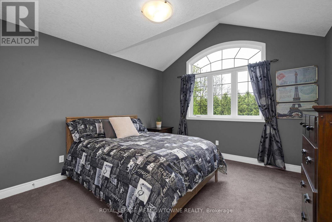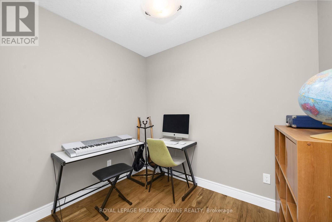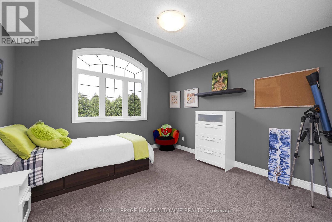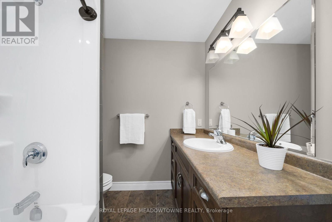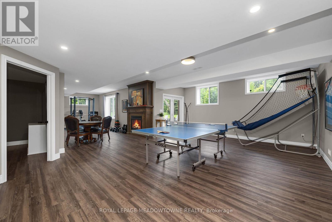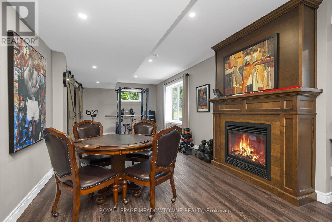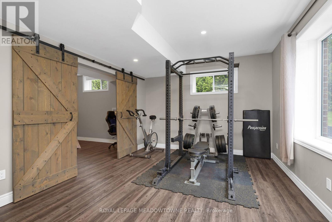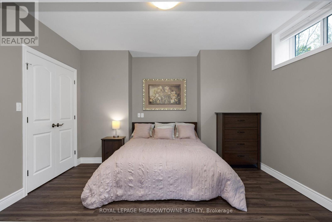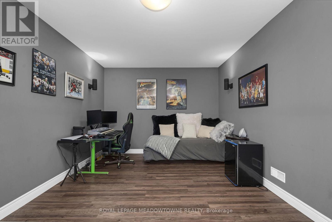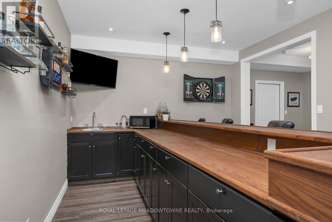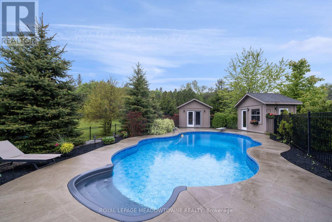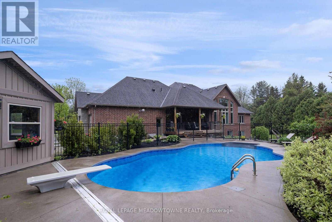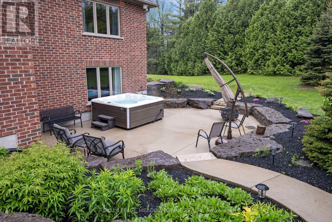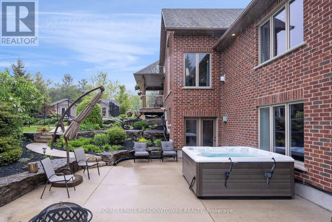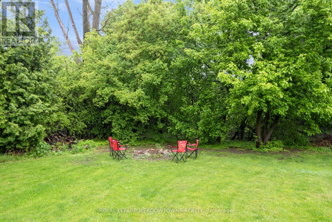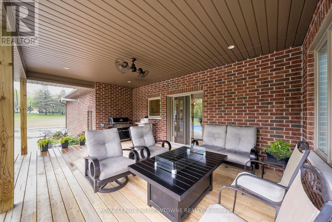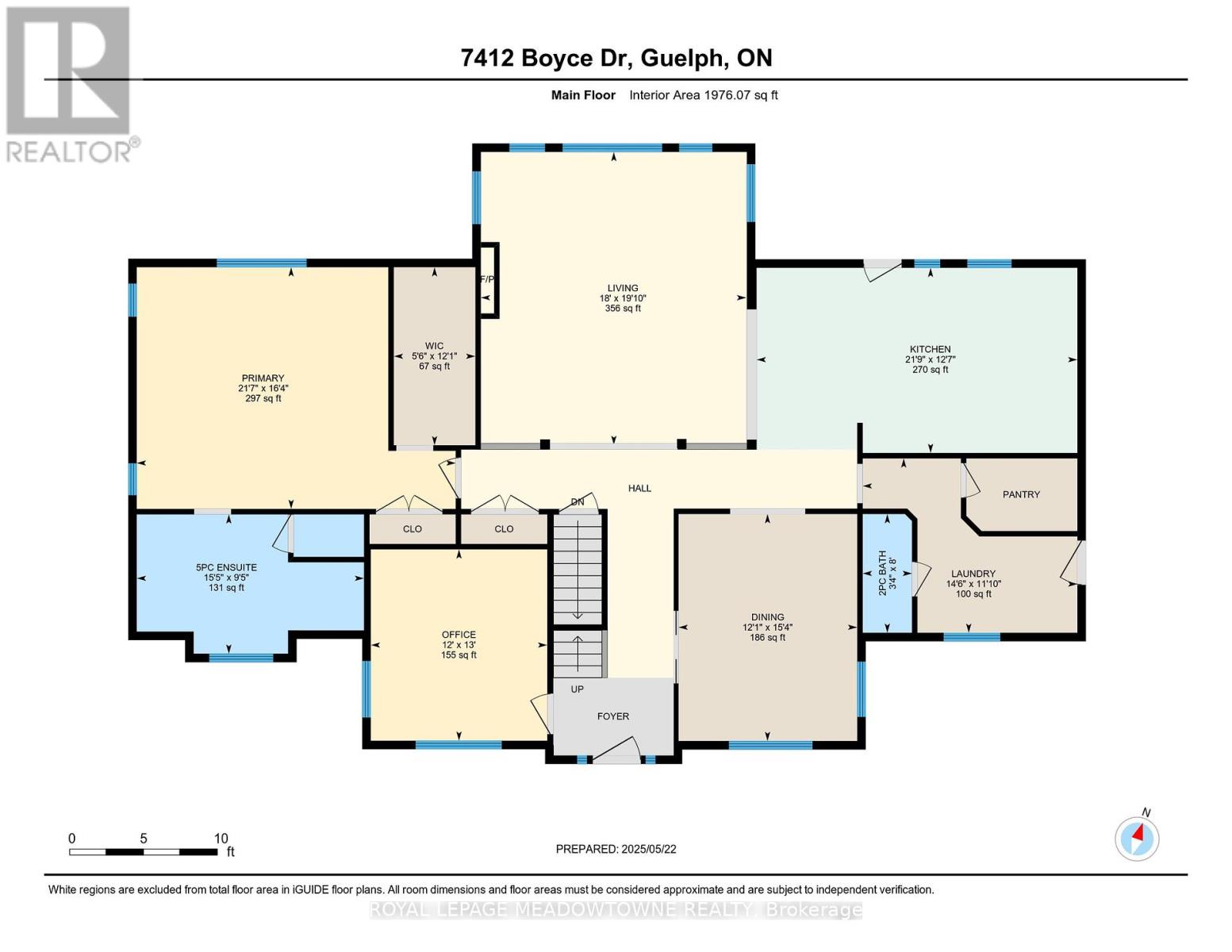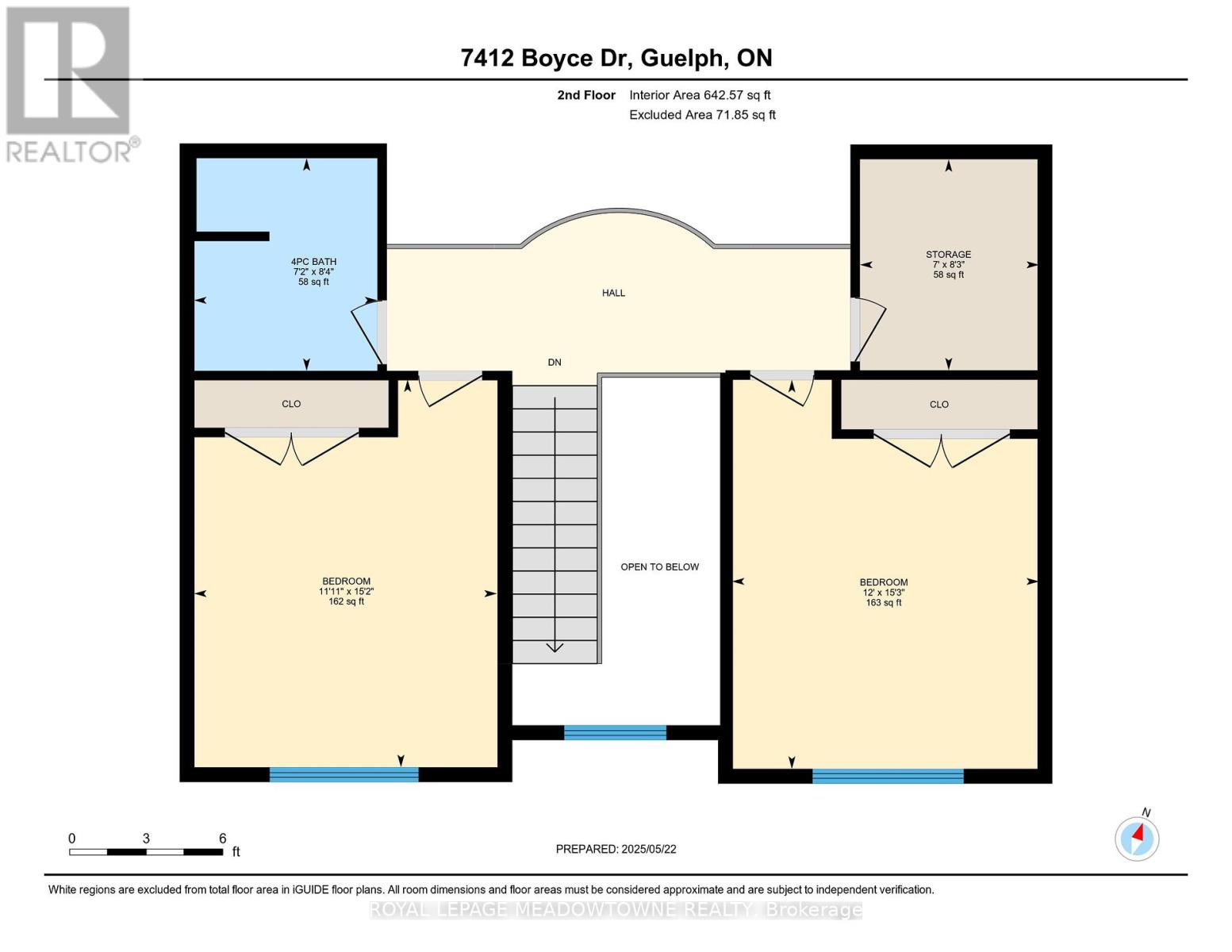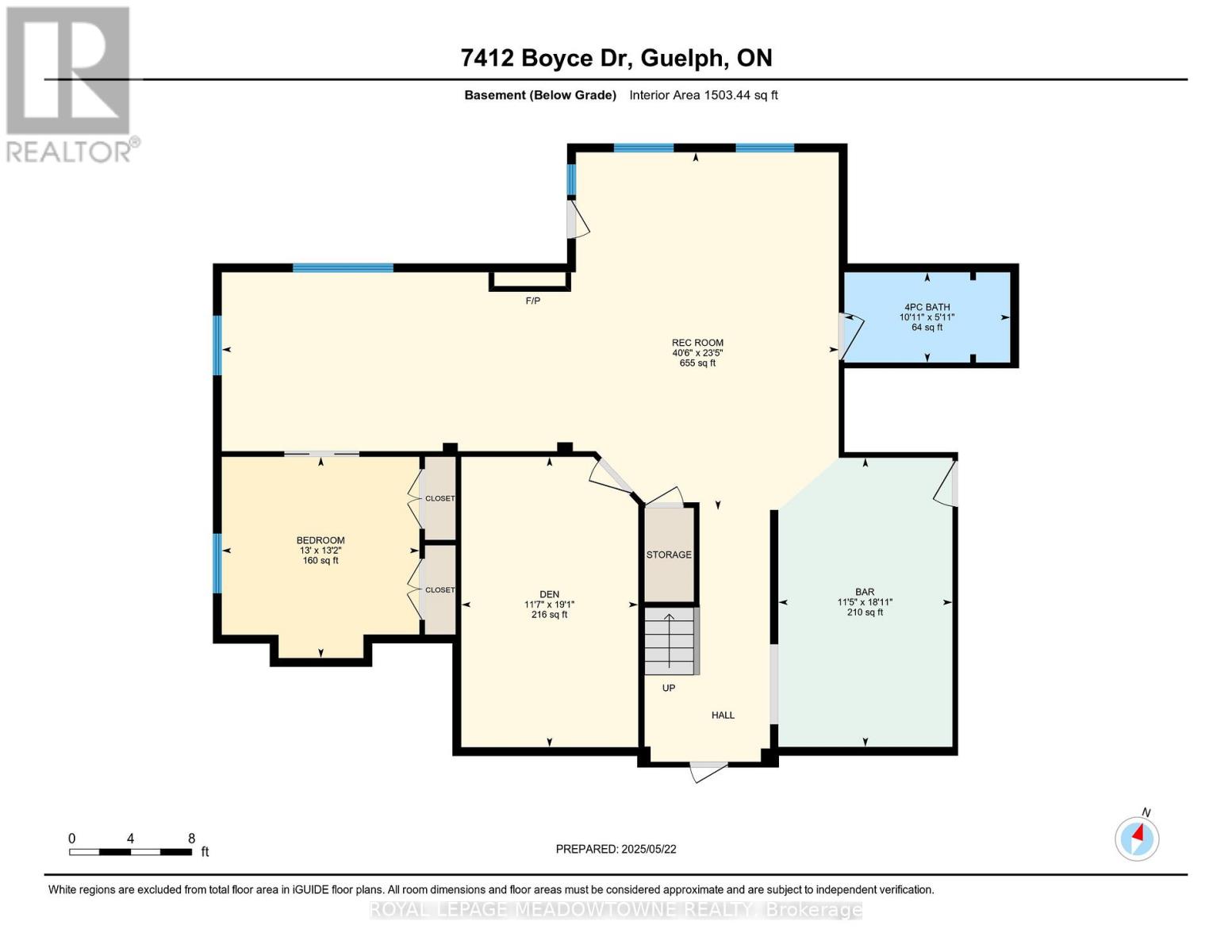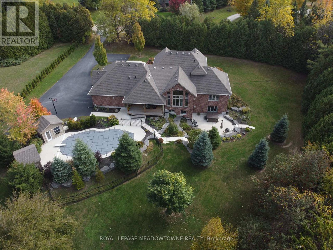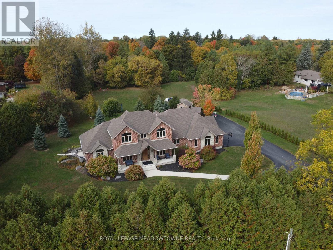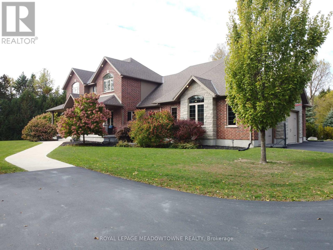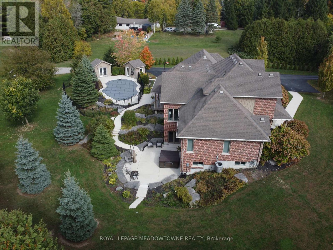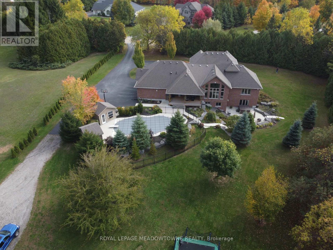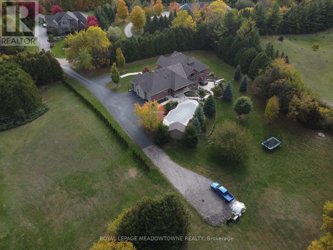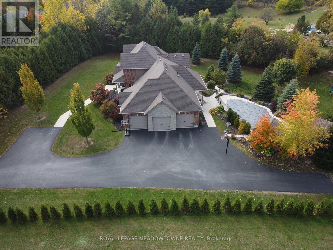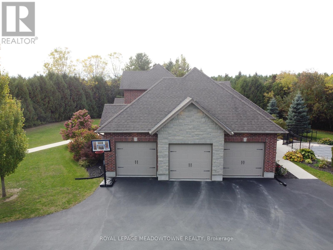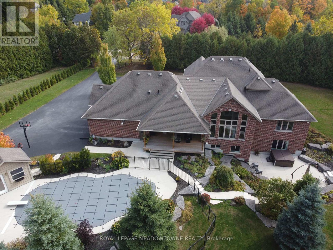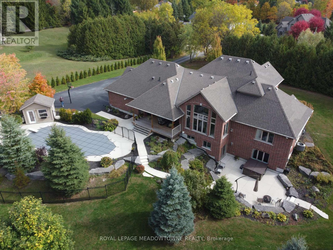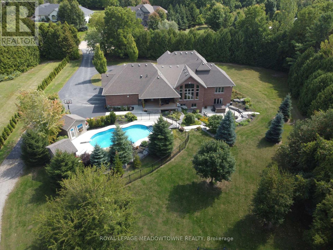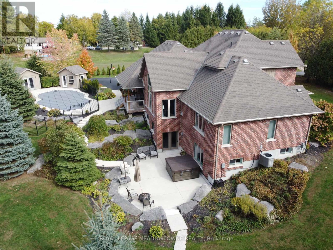4 Bedroom
4 Bathroom
2,500 - 3,000 ft2
Fireplace
Inground Pool
Central Air Conditioning
Forced Air
Landscaped
$2,399,000
Unbeatable Location! This rare and stunning 1.66-acre property offers the perfect blend of privacy and convenience, just minutes from all amenities and the 401. Nestled at the end of a mature, welcoming cul-de-sac, this 2014 custom-built, 3+1-bedroom, 4-bathroom stone and brick bungaloft features more than 4500 sq ft of thoughtfully designed living space. Designed with family living in mind, this home boasts a spacious open-concept floor plan, with cathedral, vaulted and 9+ ft ceilings and expansive windows that flood the interior with natural light, showcasing the breathtaking views of the private, serene landscape. The main floor offers a "foodie's" granite counter kitchen accented with elegant cabinets and a massive central island. The walk out to the backyard oasis and covered deck provides stunning views. The main floor also offers a principal bedroom with a large walk-in closet and a luxurious 5 pc ensuite bathroom, a formal dining room, walk-in pantry, laundry and a dedicated office space, all designed for today's lifestyle. The finished walk-out basement adds even more value with oversized windows, 4th bedroom, a wet bar, a games & media area, a recreation room with a warming fireplace, and additional storage or potential for future expansion with a separate staircase directly from the garage. Step outside into the ultimate backyard retreat, complete with a fully fenced inground heated swimming pool (2016), a cabana, a cover deck, a hot tub and luxurious Tobermony stone landscaped patios perfect for relaxing and entertaining. Extensive, easy-to-maintain landscaping surrounds this house. This home offers practical functionality with a 3-car garage providing convenient main floor and basement accesses, including a paved driveway with 10+ car parking for family and guests. Move-in-ready homes like this, offering such a unique combination of space, style, and privacy, are truly a gem. Do not miss the opportunity to make this beautiful property your forever hom (id:61215)
Property Details
|
MLS® Number
|
X12364228 |
|
Property Type
|
Single Family |
|
Community Name
|
Rural Puslinch East |
|
Amenities Near By
|
Place Of Worship, Golf Nearby |
|
Community Features
|
School Bus |
|
Equipment Type
|
None |
|
Features
|
Cul-de-sac, Wooded Area, Irregular Lot Size, Open Space, Dry, Sump Pump |
|
Parking Space Total
|
13 |
|
Pool Features
|
Salt Water Pool |
|
Pool Type
|
Inground Pool |
|
Rental Equipment Type
|
None |
|
Structure
|
Deck, Patio(s), Porch, Shed |
Building
|
Bathroom Total
|
4 |
|
Bedrooms Above Ground
|
3 |
|
Bedrooms Below Ground
|
1 |
|
Bedrooms Total
|
4 |
|
Age
|
6 To 15 Years |
|
Amenities
|
Fireplace(s) |
|
Appliances
|
Hot Tub, Garage Door Opener Remote(s), Water Heater, Water Purifier, Water Treatment, Water Softener |
|
Basement Development
|
Finished |
|
Basement Features
|
Walk Out, Separate Entrance |
|
Basement Type
|
N/a (finished), N/a |
|
Construction Style Attachment
|
Detached |
|
Cooling Type
|
Central Air Conditioning |
|
Exterior Finish
|
Brick, Stone |
|
Fire Protection
|
Alarm System, Monitored Alarm, Security System, Smoke Detectors |
|
Fireplace Present
|
Yes |
|
Fireplace Total
|
2 |
|
Flooring Type
|
Hardwood, Tile |
|
Foundation Type
|
Poured Concrete |
|
Half Bath Total
|
1 |
|
Heating Fuel
|
Natural Gas |
|
Heating Type
|
Forced Air |
|
Stories Total
|
2 |
|
Size Interior
|
2,500 - 3,000 Ft2 |
|
Type
|
House |
|
Utility Power
|
Generator |
|
Utility Water
|
Drilled Well |
Parking
|
Attached Garage
|
|
|
Garage
|
|
|
Inside Entry
|
|
|
R V
|
|
Land
|
Access Type
|
Year-round Access |
|
Acreage
|
No |
|
Land Amenities
|
Place Of Worship, Golf Nearby |
|
Landscape Features
|
Landscaped |
|
Sewer
|
Septic System |
|
Size Depth
|
373 Ft ,2 In |
|
Size Frontage
|
258 Ft ,6 In |
|
Size Irregular
|
258.5 X 373.2 Ft ; East 383.89 North 130.36 Ft |
|
Size Total Text
|
258.5 X 373.2 Ft ; East 383.89 North 130.36 Ft|1/2 - 1.99 Acres |
|
Zoning Description
|
Rt |
Rooms
| Level |
Type |
Length |
Width |
Dimensions |
|
Second Level |
Office |
2.52 m |
2.14 m |
2.52 m x 2.14 m |
|
Second Level |
Bathroom |
2.54 m |
2.19 m |
2.54 m x 2.19 m |
|
Second Level |
Bedroom 2 |
4.63 m |
3.62 m |
4.63 m x 3.62 m |
|
Second Level |
Bedroom 3 |
4.65 m |
3.67 m |
4.65 m x 3.67 m |
|
Lower Level |
Recreational, Games Room |
12.33 m |
7.15 m |
12.33 m x 7.15 m |
|
Lower Level |
Bedroom 4 |
4.02 m |
3.95 m |
4.02 m x 3.95 m |
|
Lower Level |
Media |
5.8 m |
3.54 m |
5.8 m x 3.54 m |
|
Lower Level |
Bathroom |
3.32 m |
1.8 m |
3.32 m x 1.8 m |
|
Lower Level |
Games Room |
5.78 m |
3.48 m |
5.78 m x 3.48 m |
|
Main Level |
Great Room |
6.12 m |
5.72 m |
6.12 m x 5.72 m |
|
Main Level |
Kitchen |
6.62 m |
3.82 m |
6.62 m x 3.82 m |
|
Main Level |
Dining Room |
4.69 m |
3.69 m |
4.69 m x 3.69 m |
|
Main Level |
Office |
3.95 m |
3.65 m |
3.95 m x 3.65 m |
|
Main Level |
Bathroom |
2.45 m |
1.02 m |
2.45 m x 1.02 m |
|
Main Level |
Laundry Room |
4.43 m |
3.6 m |
4.43 m x 3.6 m |
|
Main Level |
Primary Bedroom |
6.59 m |
4.99 m |
6.59 m x 4.99 m |
|
Main Level |
Bathroom |
4.69 m |
2.88 m |
4.69 m x 2.88 m |
Utilities
|
Electricity
|
Installed |
|
Electricity Connected
|
Connected |
|
Wireless
|
Available |
|
Natural Gas Available
|
Available |
https://www.realtor.ca/real-estate/28776672/7412-boyce-drive-puslinch-rural-puslinch-east


