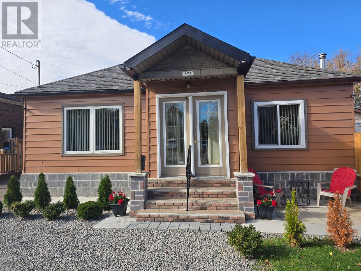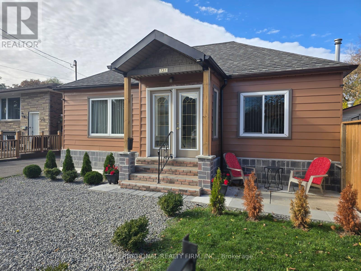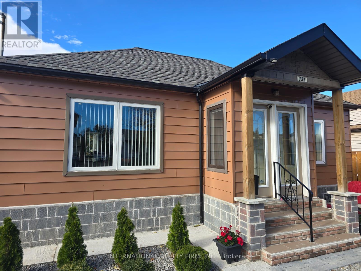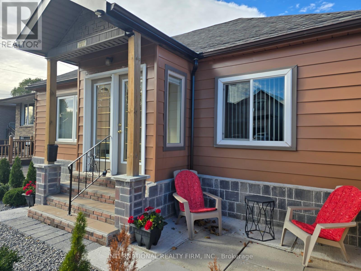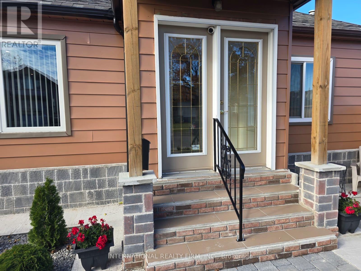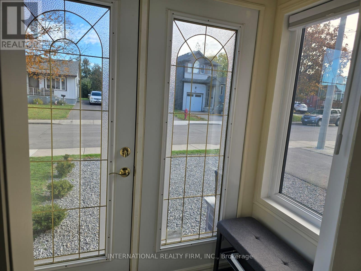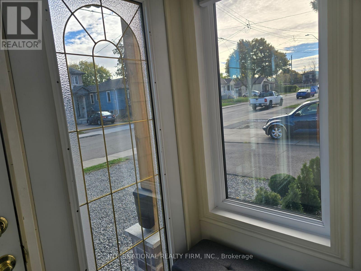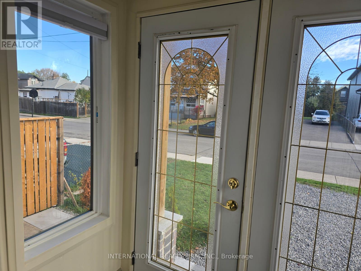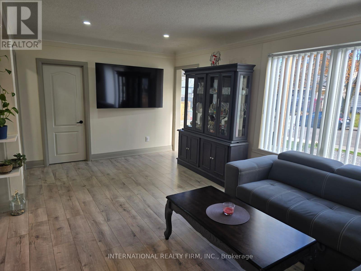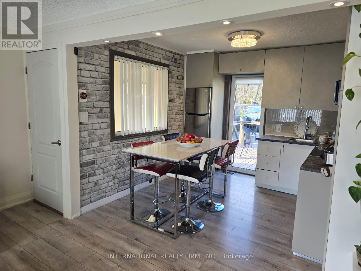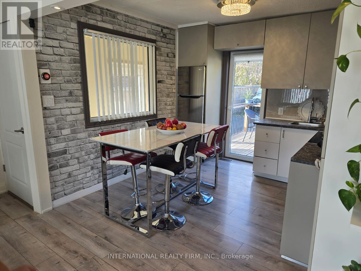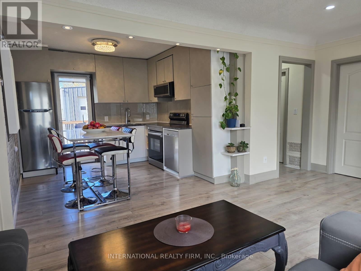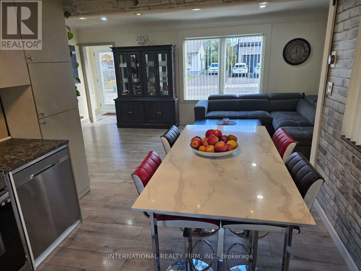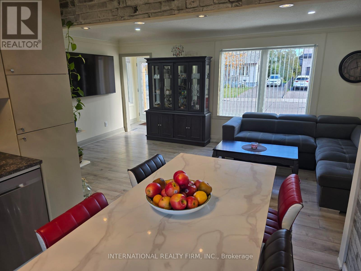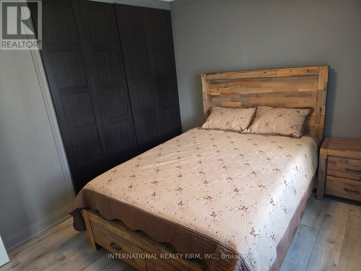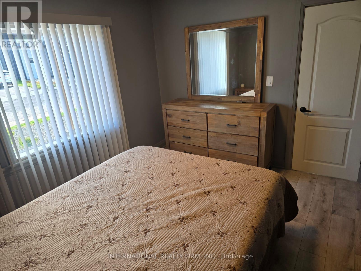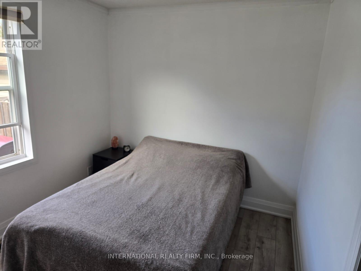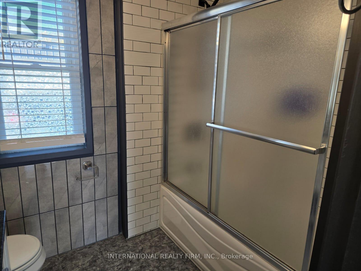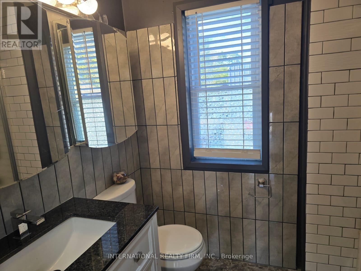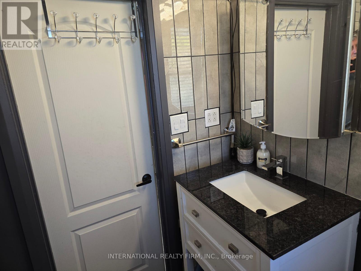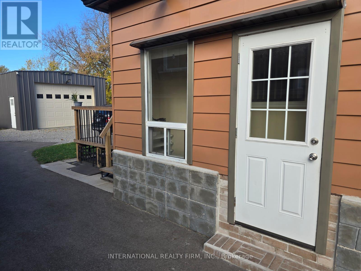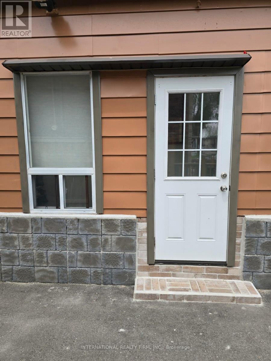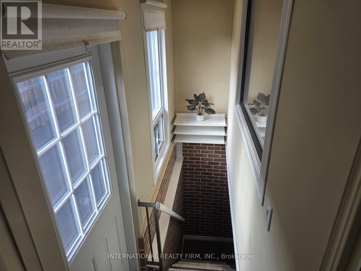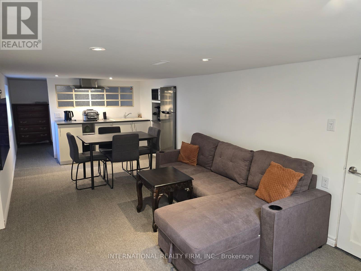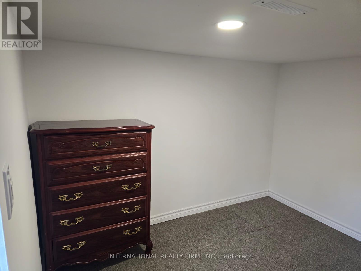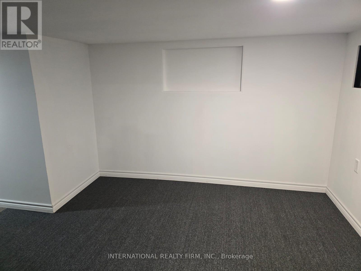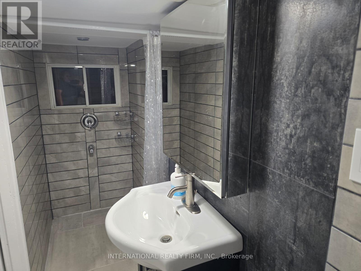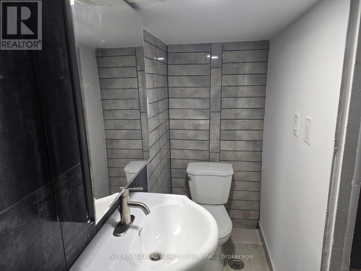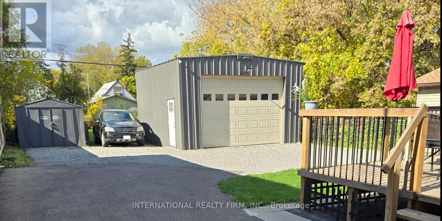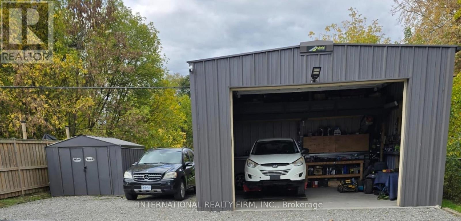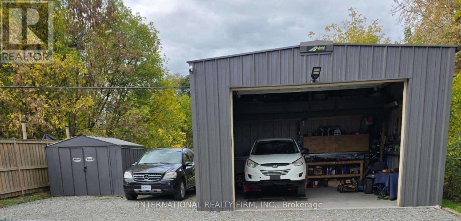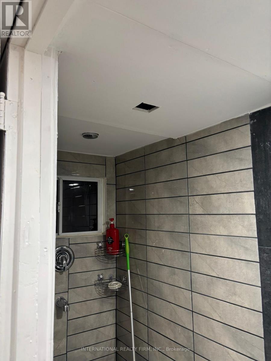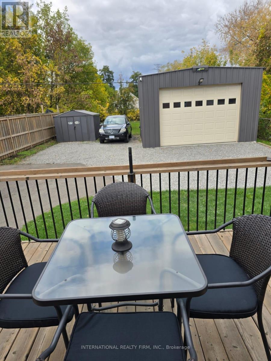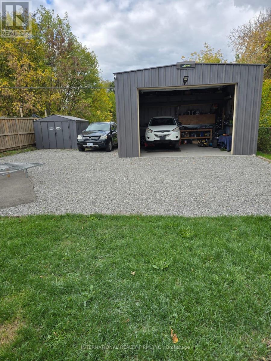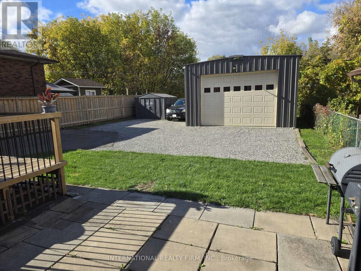Team Finora | Dan Kate and Jodie Finora | Niagara's Top Realtors | ReMax Niagara Realty Ltd.
731 Knox Avenue Hamilton, Ontario L8H 6K7
4 Bedroom
2 Bathroom
700 - 1,100 ft2
Bungalow
Central Air Conditioning
Forced Air
$699,693
ATTENTION!!!! MUST SEE!!! All You Young Families, Great Opportunity To Own This Beautiful, Cousy, 2+2 Bedroom Bungalow, With Separate Entrance To In-Law Suite Or Extra Income, This House Has Everything You Ever Wanted! Fully High Quality Reno, Custom Made Kitchen, Custom Made His/Her Closets, LED Pot Lts, Thermostat "NEST", Double Car Garage 21x20x12, Height 10x16, Perfect For Car Enthusiast, Or Men's Cave, Parking For Min 10 Cars, HEF, Newer A/C, Just Move In And Enjoy Life (id:61215)
Property Details
| MLS® Number | X12506760 |
| Property Type | Single Family |
| Community Name | Parkview |
| Features | In-law Suite |
| Parking Space Total | 10 |
Building
| Bathroom Total | 2 |
| Bedrooms Above Ground | 2 |
| Bedrooms Below Ground | 2 |
| Bedrooms Total | 4 |
| Appliances | Garage Door Opener Remote(s), Dishwasher, Garage Door Opener, Microwave, Stove, Washer, Refrigerator |
| Architectural Style | Bungalow |
| Basement Features | Separate Entrance, Apartment In Basement |
| Basement Type | N/a, N/a |
| Construction Style Attachment | Detached |
| Cooling Type | Central Air Conditioning |
| Exterior Finish | Aluminum Siding |
| Flooring Type | Laminate, Carpeted |
| Foundation Type | Concrete |
| Heating Fuel | Natural Gas |
| Heating Type | Forced Air |
| Stories Total | 1 |
| Size Interior | 700 - 1,100 Ft2 |
| Type | House |
| Utility Water | Municipal Water |
Parking
| Detached Garage | |
| Garage |
Land
| Acreage | No |
| Sewer | Sanitary Sewer |
| Size Depth | 105 Ft |
| Size Frontage | 46 Ft |
| Size Irregular | 46 X 105 Ft |
| Size Total Text | 46 X 105 Ft |
Rooms
| Level | Type | Length | Width | Dimensions |
|---|---|---|---|---|
| Basement | Bedroom 3 | 9 m | 7 m | 9 m x 7 m |
| Basement | Bedroom 4 | 12 m | 10 m | 12 m x 10 m |
| Basement | Living Room | 23 m | 9 m | 23 m x 9 m |
| Main Level | Kitchen | 10 m | 10.1 m | 10 m x 10.1 m |
| Main Level | Dining Room | 19 m | 11 m | 19 m x 11 m |
| Main Level | Living Room | 19 m | 11 m | 19 m x 11 m |
| Main Level | Primary Bedroom | 12 m | 10 m | 12 m x 10 m |
| Main Level | Bedroom 2 | 9 m | 9 m | 9 m x 9 m |
https://www.realtor.ca/real-estate/29064746/731-knox-avenue-hamilton-parkview-parkview

