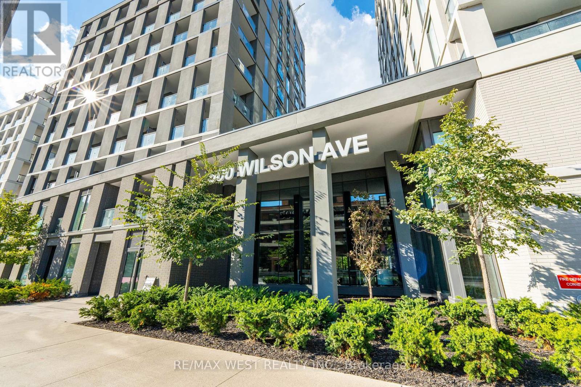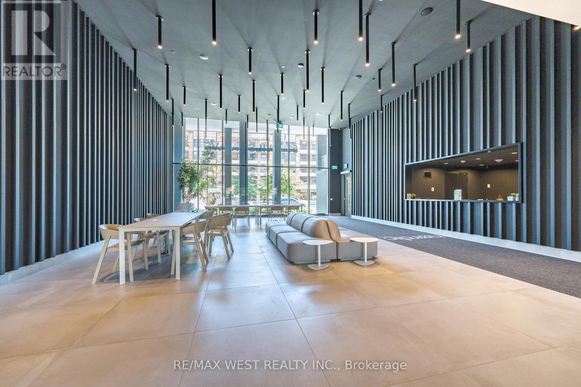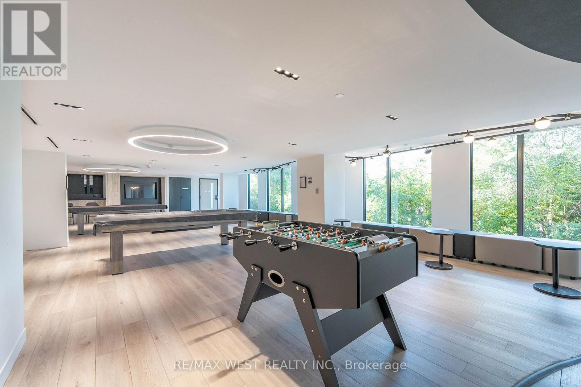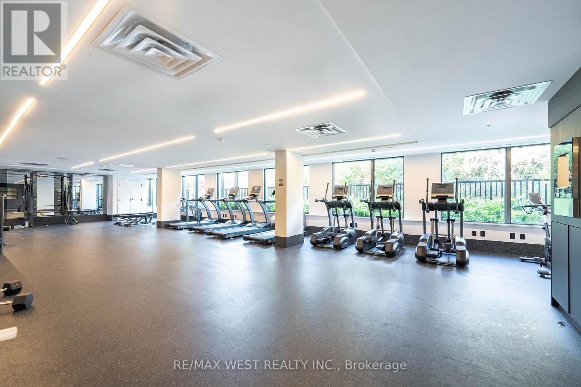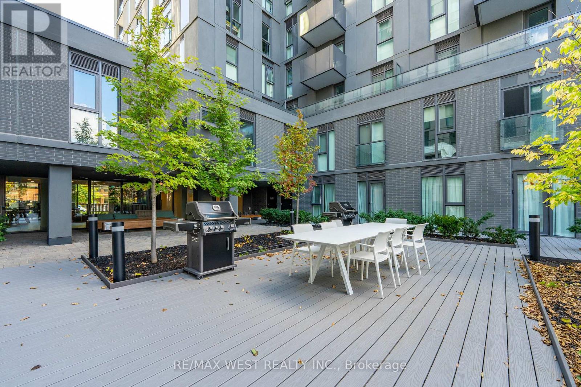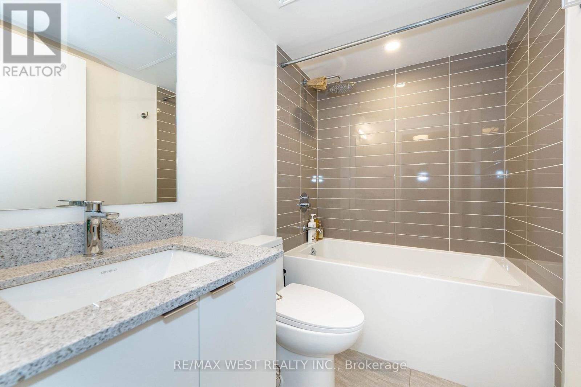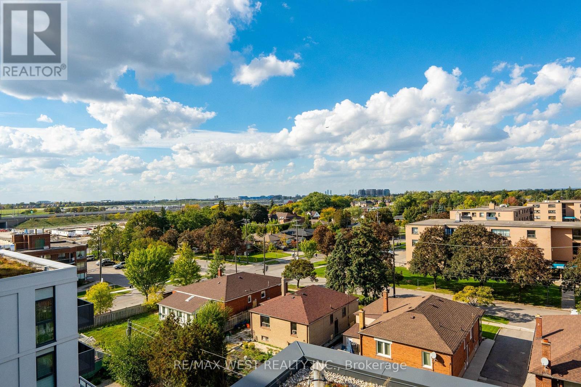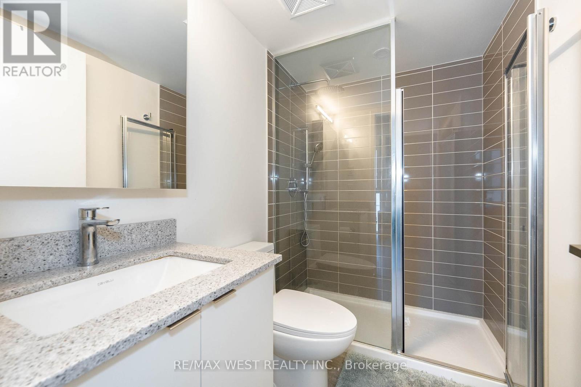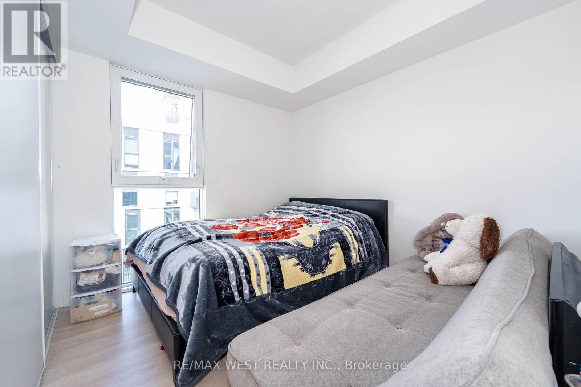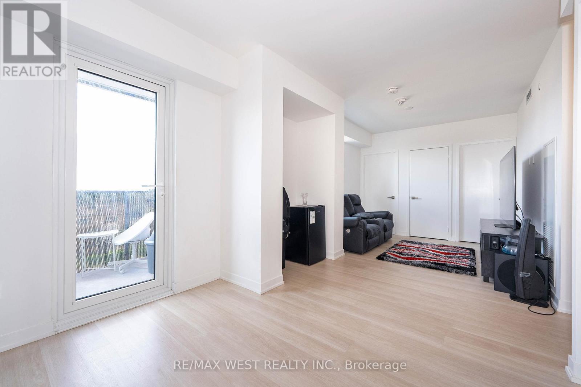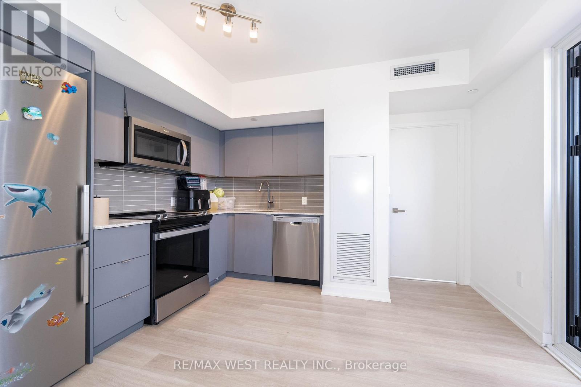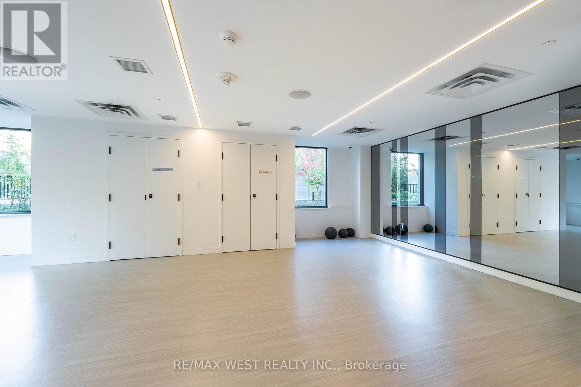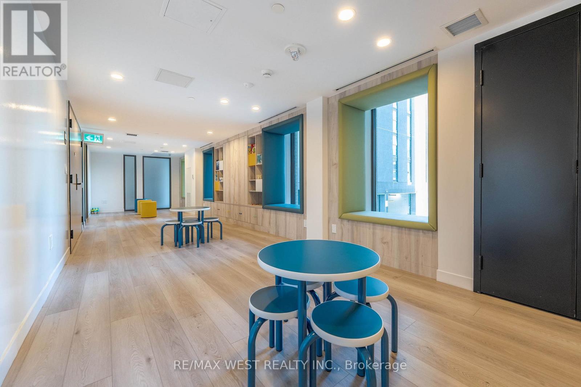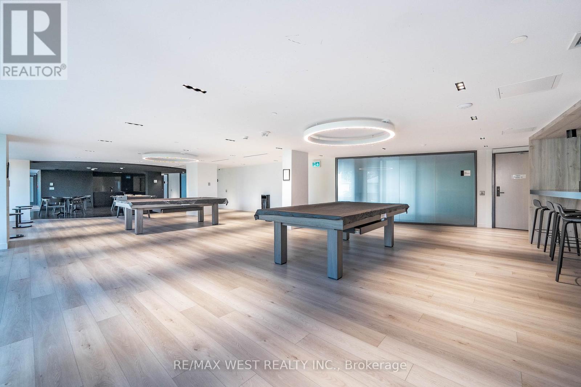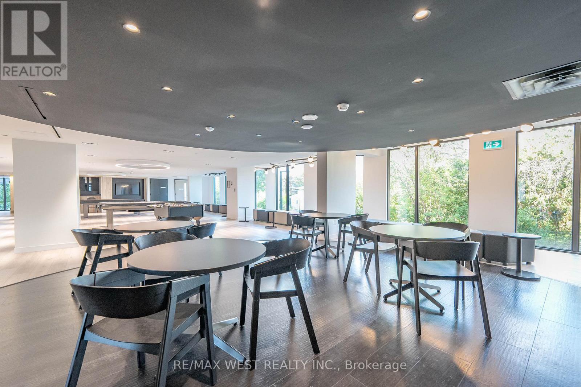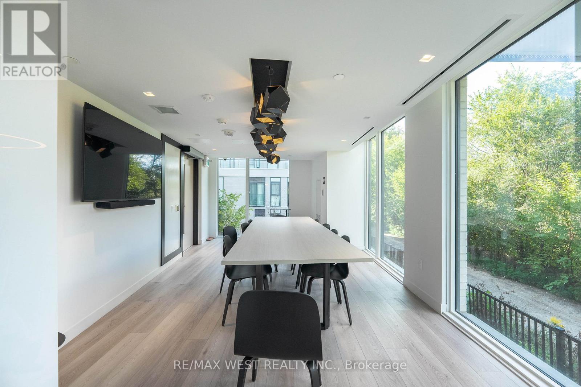Team Finora | Dan Kate and Jodie Finora | Niagara's Top Realtors | ReMax Niagara Realty Ltd.
721 - 500 Wilson Avenue Toronto, Ontario M3H 5Y9
$650,000Maintenance, Common Area Maintenance, Insurance
$650.80 Monthly
Maintenance, Common Area Maintenance, Insurance
$650.80 MonthlyBeautiful 3-Bed, 2-Bath Unit at Nordic Condos! Bright and spacious North, East & West-facing unit located in the vibrant Clanton Park community. Modern design, extensive green space, and thoughtfully planned amenities make this the perfect place to call home. Prime Central Location: Steps to Wilson Subway Station, minutes to Hwy 401, Allen Rd, Yorkdale Mall, parks, shopping, restaurants & transit. Building Amenities include 24-hr concierge, fitness studio with yoga room, pet wash station, outdoor lounge area & more. Ideal for families, professionals, or investors seeking a well-connected urban lifestyle! (id:61215)
Property Details
| MLS® Number | C12449855 |
| Property Type | Single Family |
| Community Name | Clanton Park |
| Community Features | Pets Allowed With Restrictions |
| Features | Balcony, Carpet Free, In Suite Laundry |
| Parking Space Total | 1 |
Building
| Bathroom Total | 2 |
| Bedrooms Above Ground | 3 |
| Bedrooms Total | 3 |
| Age | 0 To 5 Years |
| Amenities | Storage - Locker |
| Appliances | Dryer, Microwave, Stove, Washer, Refrigerator |
| Basement Type | None |
| Cooling Type | Central Air Conditioning |
| Exterior Finish | Brick |
| Heating Fuel | Geo Thermal |
| Heating Type | Forced Air |
| Size Interior | 800 - 899 Ft2 |
| Type | Apartment |
Parking
| Underground | |
| Garage |
Land
| Acreage | No |
Rooms
| Level | Type | Length | Width | Dimensions |
|---|---|---|---|---|
| Main Level | Kitchen | 7.16 m | 3.05 m | 7.16 m x 3.05 m |
| Main Level | Living Room | 7.16 m | 3.05 m | 7.16 m x 3.05 m |
| Main Level | Bedroom | 3.76 m | 2 m | 3.76 m x 2 m |
| Main Level | Bedroom 2 | 3.02 m | 2.06 m | 3.02 m x 2.06 m |
| Main Level | Bedroom 3 | 3 m | 2 m | 3 m x 2 m |
https://www.realtor.ca/real-estate/28962110/721-500-wilson-avenue-toronto-clanton-park-clanton-park

