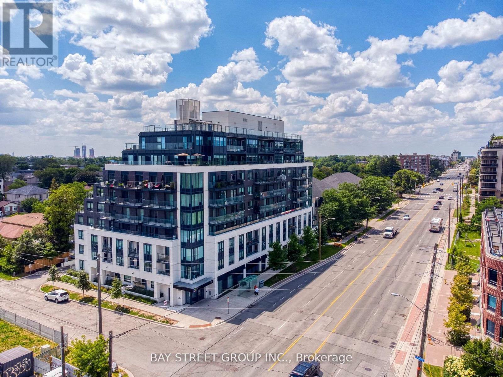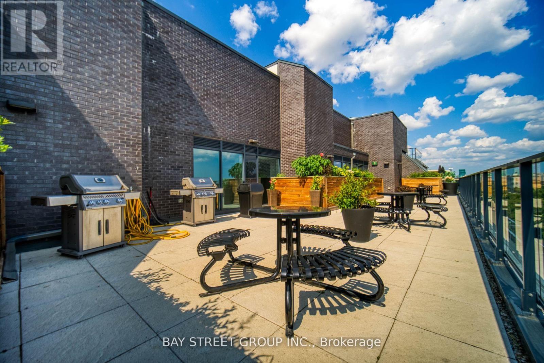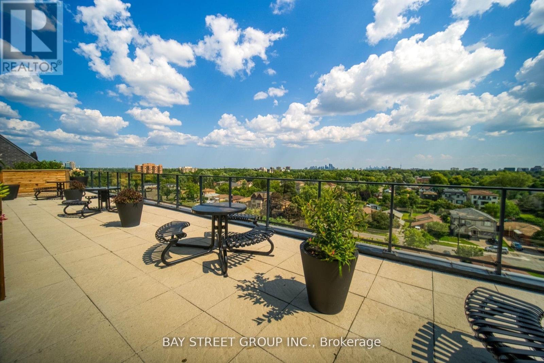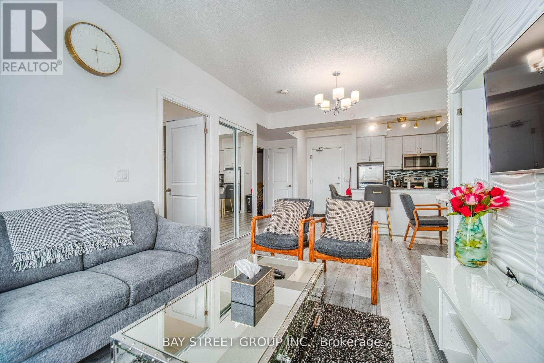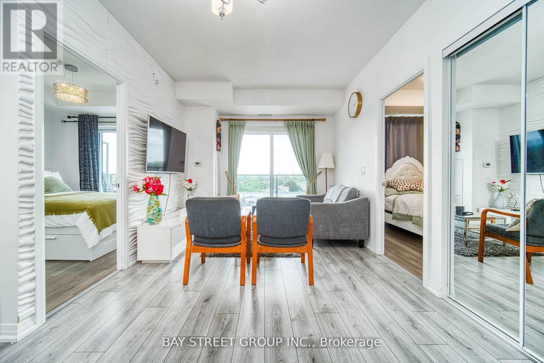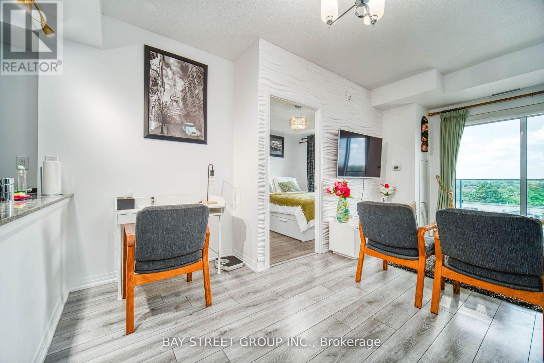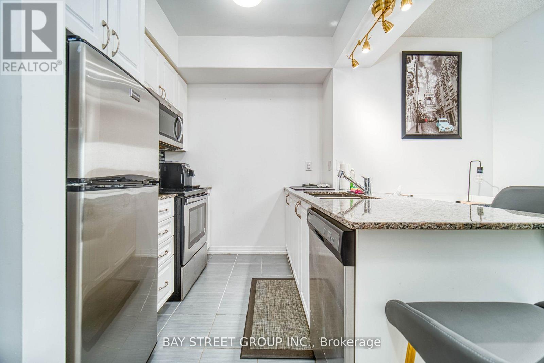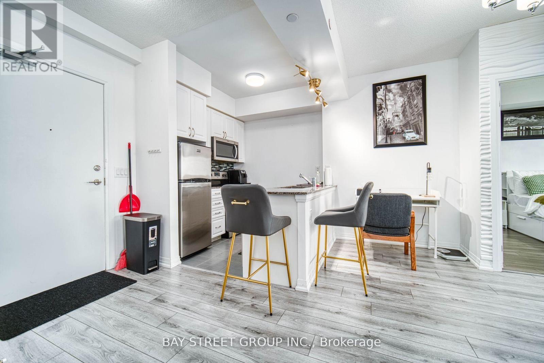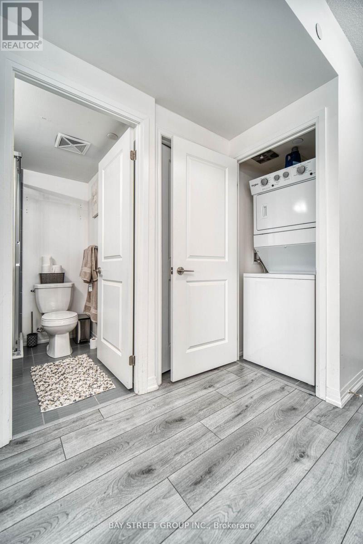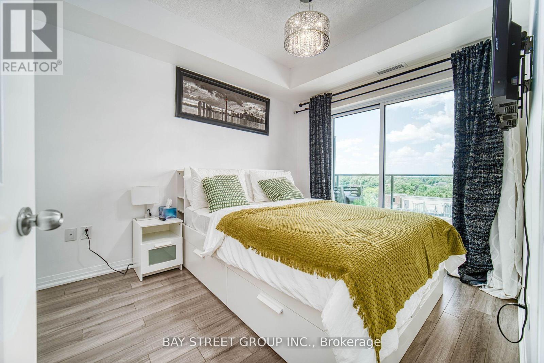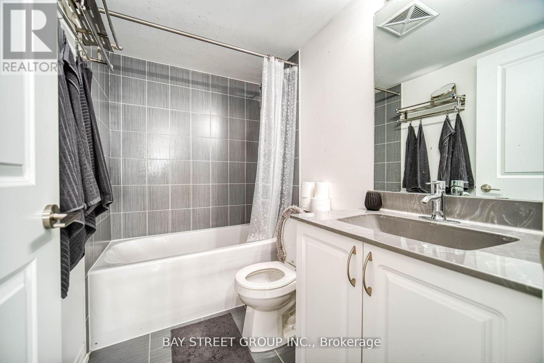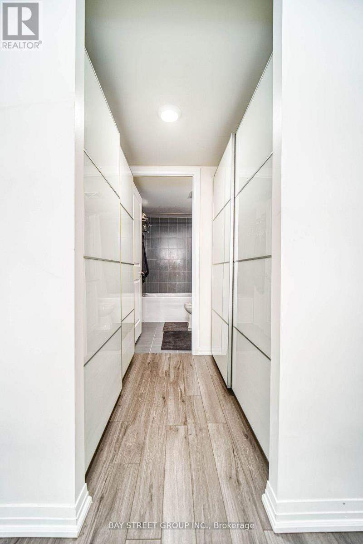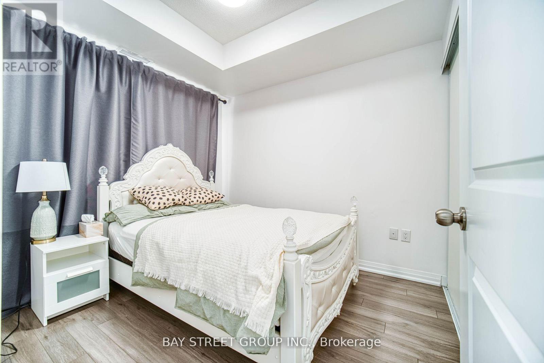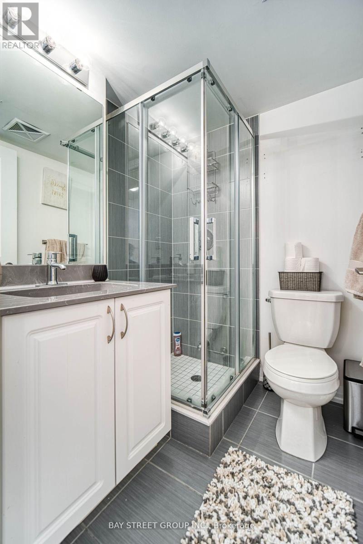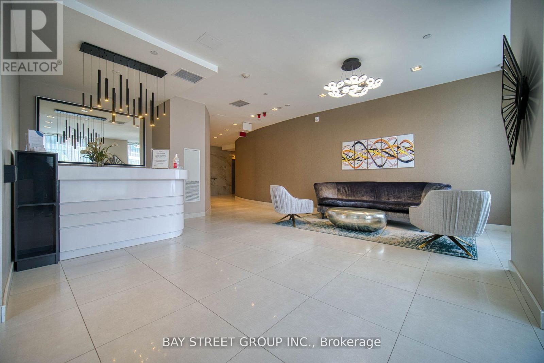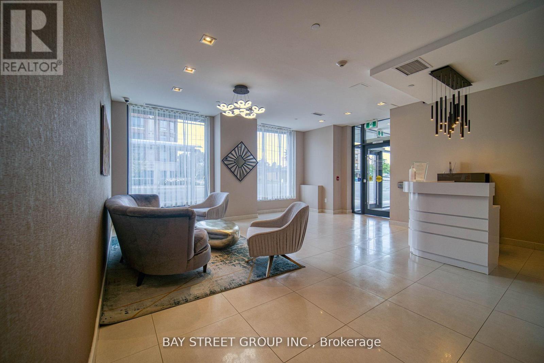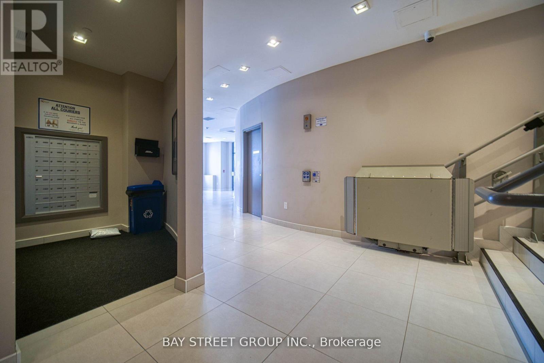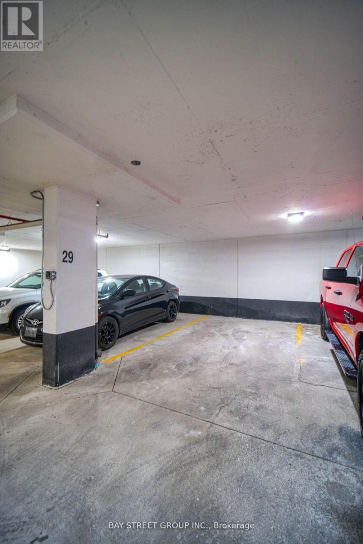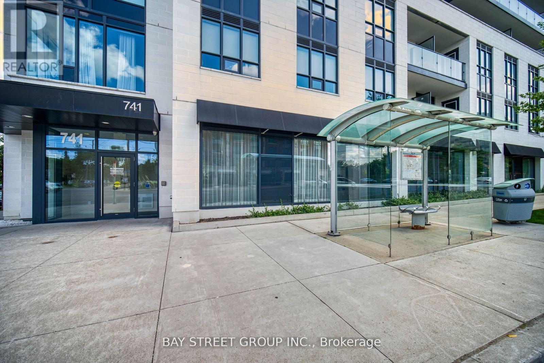3 Bedroom
2 Bathroom
600 - 699 ft2
Central Air Conditioning, Ventilation System
Forced Air
$3,300 Monthly
Fully furnished Spacious 2-bedroom + den, 2 full bath suite with a desirable north-facing exposure and a large terrace overlooking lush greenery. Open-concept kitchen, living, and dining areas create a perfect flow for entertaining. Primary bedroom features his & hers closets with custom organizers plus ample storage throughout. Building amenities include a rooftop garden with BBQs, gym, sauna, party room, and visitor parking. Conveniently located with TTC at your doorstep, quick access to Hwy 401/Allen Rd, and minutes to restaurants, shops, and parks. Enjoy nearby Earl Bales Ski & Skate Centre. Excellent school catchment: Dublin Heights Elementary & Middle, William Lyon Mackenzie Collegiate (Gr. 912), Étienne-Brûlé (Gr. 712), and ÉÉ Paul-Demers (PK6). (id:61215)
Property Details
|
MLS® Number
|
C12416735 |
|
Property Type
|
Single Family |
|
Community Name
|
Clanton Park |
|
Community Features
|
Pets Not Allowed |
|
Features
|
Balcony |
|
Parking Space Total
|
1 |
|
View Type
|
City View |
Building
|
Bathroom Total
|
2 |
|
Bedrooms Above Ground
|
2 |
|
Bedrooms Below Ground
|
1 |
|
Bedrooms Total
|
3 |
|
Amenities
|
Exercise Centre, Party Room, Visitor Parking, Sauna |
|
Appliances
|
Garage Door Opener Remote(s), Furniture |
|
Cooling Type
|
Central Air Conditioning, Ventilation System |
|
Exterior Finish
|
Concrete |
|
Fire Protection
|
Smoke Detectors |
|
Flooring Type
|
Laminate |
|
Heating Fuel
|
Natural Gas |
|
Heating Type
|
Forced Air |
|
Size Interior
|
600 - 699 Ft2 |
|
Type
|
Apartment |
Parking
Land
Rooms
| Level |
Type |
Length |
Width |
Dimensions |
|
Flat |
Living Room |
7.35 m |
3.71 m |
7.35 m x 3.71 m |
|
Flat |
Primary Bedroom |
3.44 m |
2.81 m |
3.44 m x 2.81 m |
|
Flat |
Bedroom 2 |
2.99 m |
2.57 m |
2.99 m x 2.57 m |
|
Flat |
Den |
2.16 m |
1.82 m |
2.16 m x 1.82 m |
|
Flat |
Office |
1.63 m |
0.63 m |
1.63 m x 0.63 m |
https://www.realtor.ca/real-estate/28891471/707-741-sheppard-avenue-w-toronto-clanton-park-clanton-park

