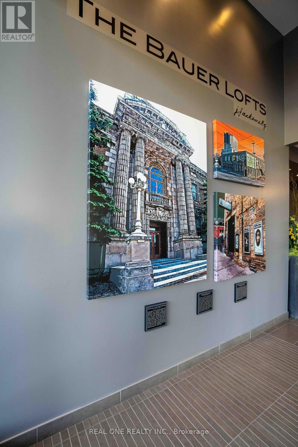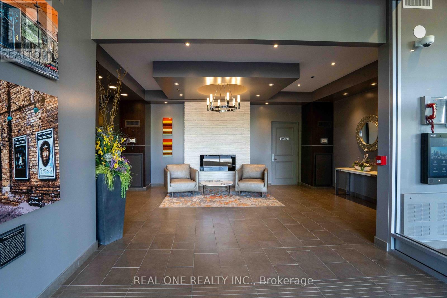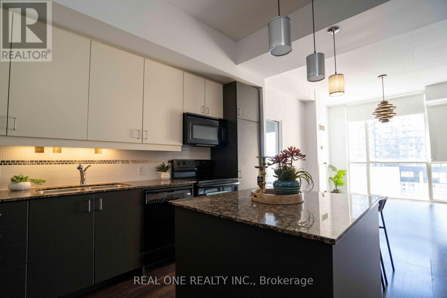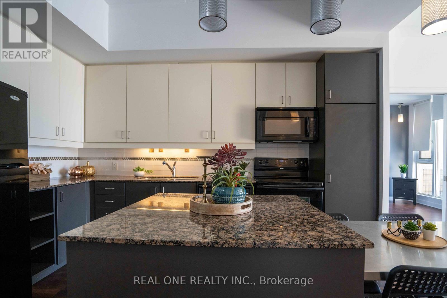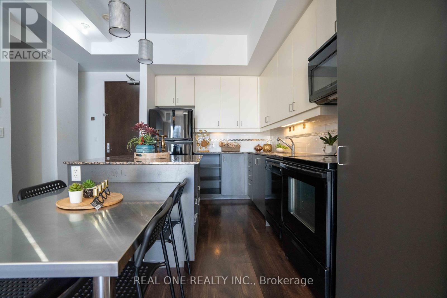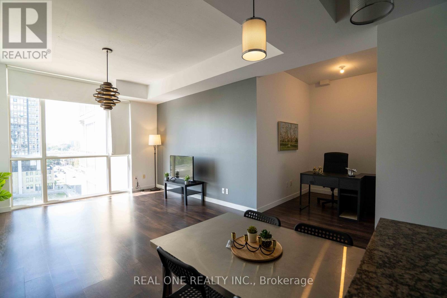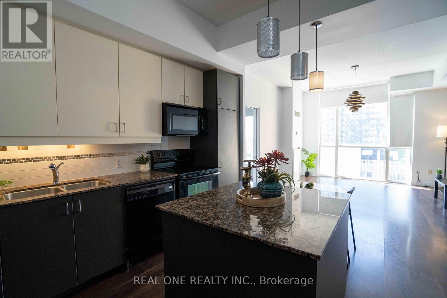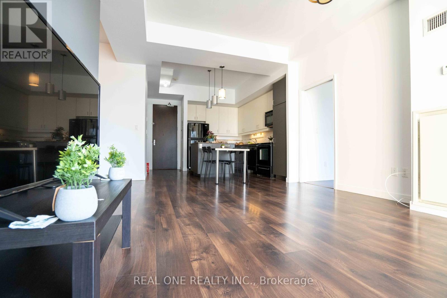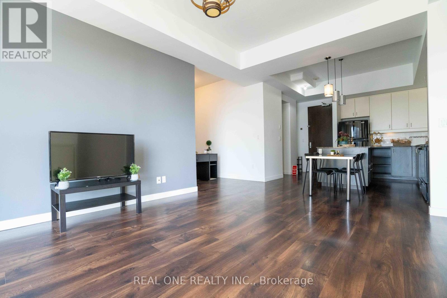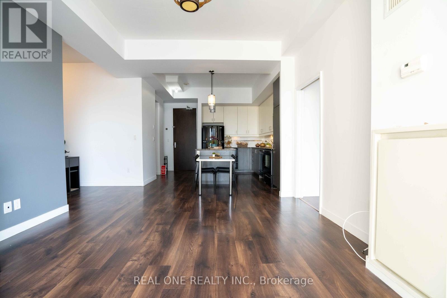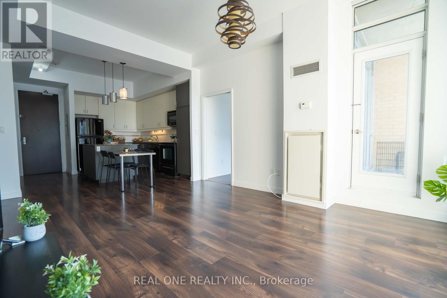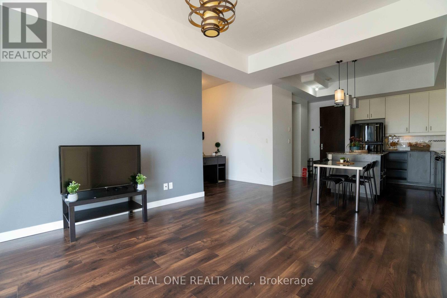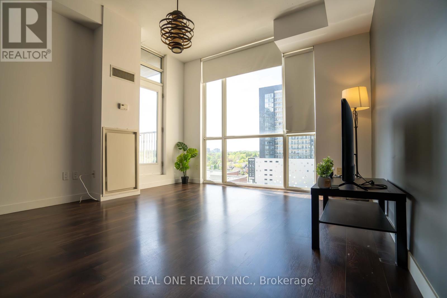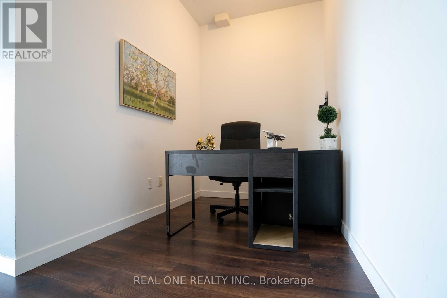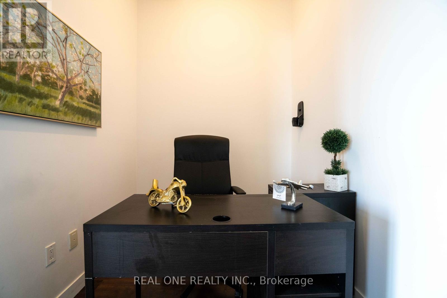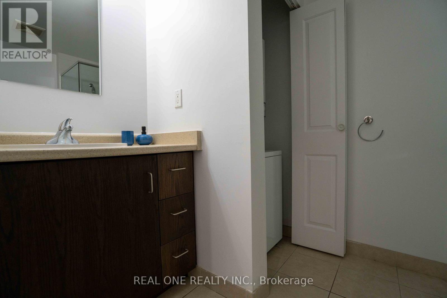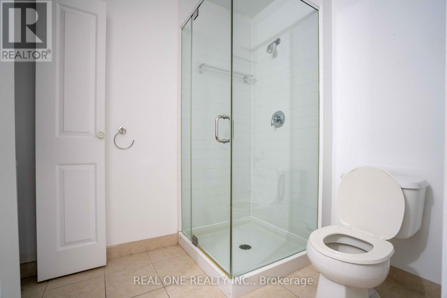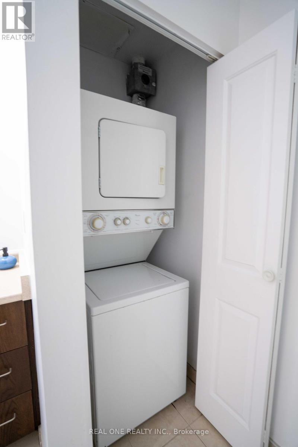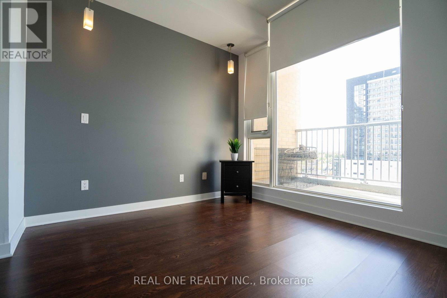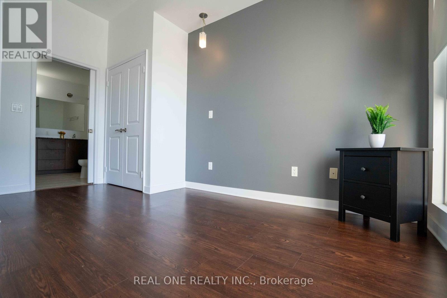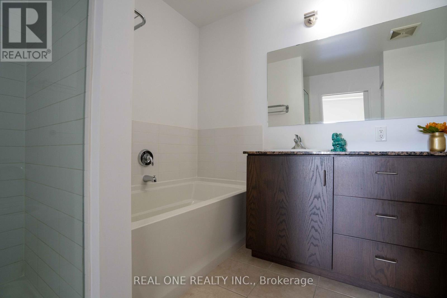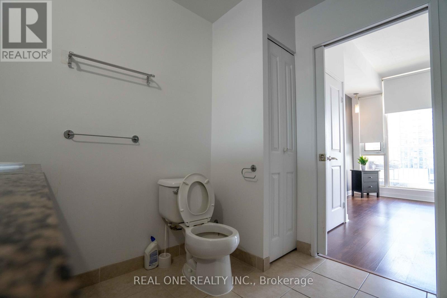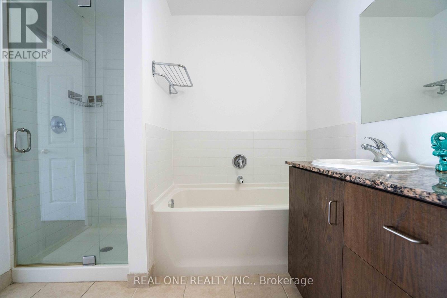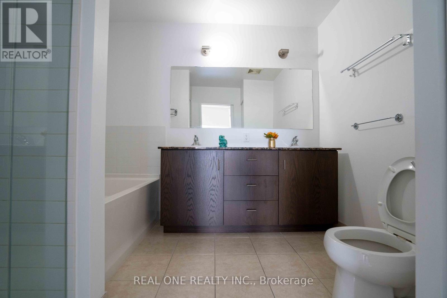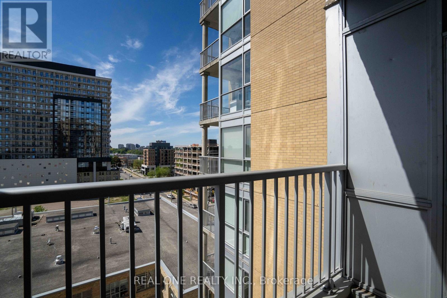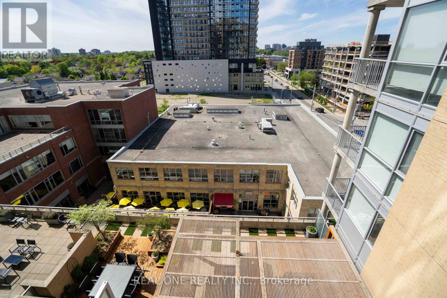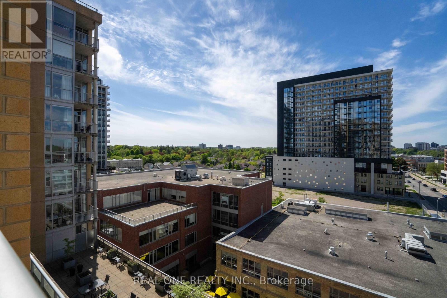Team Finora | Dan Kate and Jodie Finora | Niagara's Top Realtors | ReMax Niagara Realty Ltd.
703 - 191 King Street S Waterloo, Ontario N2J 1R1
$495,000Maintenance, Common Area Maintenance, Parking, Water, Insurance
$579.13 Monthly
Maintenance, Common Area Maintenance, Parking, Water, Insurance
$579.13 MonthlyBeautifully maintained 1 bed plus den condo at The Bauer lofts. This unit offers 827 sq. ft. of stylish, open-concept living in one of Uptown Waterloos most sought-after locations. Overlooking the peaceful courtyard, enjoy views of The Bauer Kitchen and Vincenzos Marketplace right from your private balcony. Boasting a Walk Score of 93, this prime location places you steps from top-tier shopping, dining, and entertainment, with immediate access to the LRT station and the Iron Horse Trail for effortless commuting and recreation. This carpet-free unit features soaring ceilings, exposed concrete accents, granite countertops throughout, two full bathrooms, and in-suite laundry. Included are underground parking (space 146) and storage locker (U250) for added convenience. The Bauer Lofts offer premium amenities, including: A fitness room (3rd floor, A rooftop patio (4th floor) An upscale party room (4th floor) Dont miss your chance to live in this modern, vibrant community schedule your viewing today! (id:61215)
Property Details
| MLS® Number | X12259775 |
| Property Type | Single Family |
| Amenities Near By | Public Transit, Place Of Worship, Schools, Park |
| Community Features | Pets Allowed With Restrictions, Community Centre, School Bus |
| Features | Balcony, Carpet Free, In Suite Laundry |
| Parking Space Total | 1 |
| View Type | City View |
Building
| Bathroom Total | 2 |
| Bedrooms Above Ground | 1 |
| Bedrooms Total | 1 |
| Age | 16 To 30 Years |
| Amenities | Visitor Parking, Exercise Centre, Party Room, Storage - Locker |
| Basement Type | None |
| Cooling Type | Central Air Conditioning |
| Exterior Finish | Brick, Concrete |
| Flooring Type | Wood |
| Foundation Type | Concrete |
| Heating Fuel | Natural Gas |
| Heating Type | Forced Air |
| Size Interior | 800 - 899 Ft2 |
| Type | Apartment |
Parking
| Underground | |
| Garage |
Land
| Acreage | No |
| Land Amenities | Public Transit, Place Of Worship, Schools, Park |
| Zoning Description | Condo |
Rooms
| Level | Type | Length | Width | Dimensions |
|---|---|---|---|---|
| Flat | Primary Bedroom | 2.97 m | 3.17 m | 2.97 m x 3.17 m |
| Flat | Den | 1.91 m | 2.51 m | 1.91 m x 2.51 m |
| Flat | Living Room | 3.78 m | 4.67 m | 3.78 m x 4.67 m |
| Flat | Kitchen | 3.53 m | 4.04 m | 3.53 m x 4.04 m |
https://www.realtor.ca/real-estate/28552473/703-191-king-street-s-waterloo

