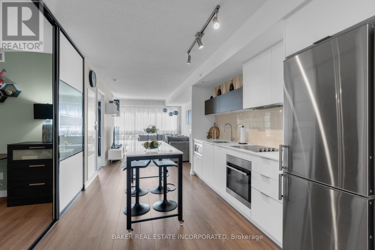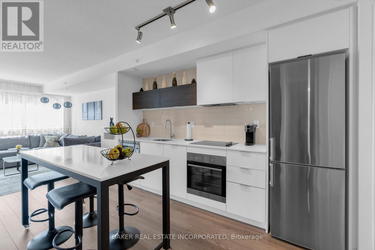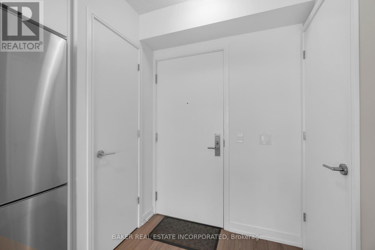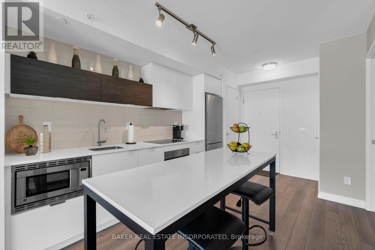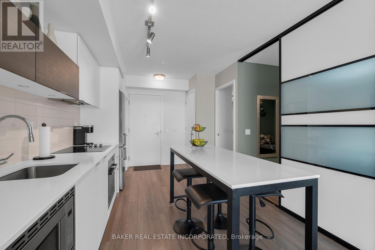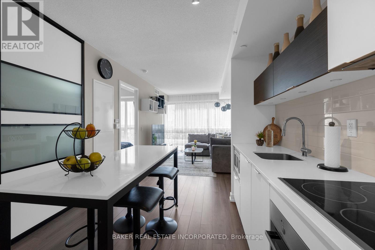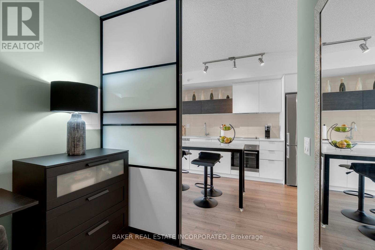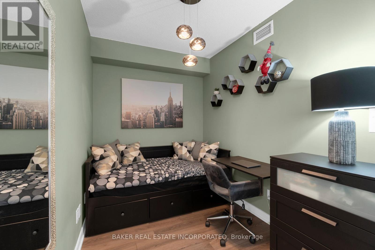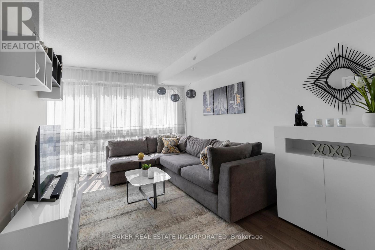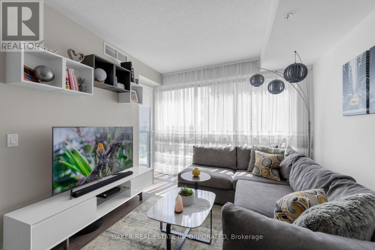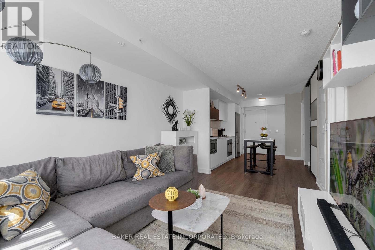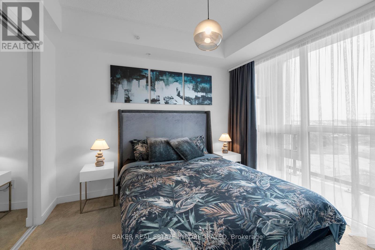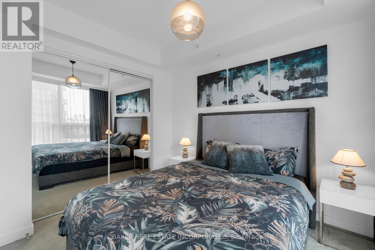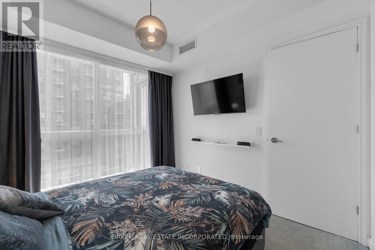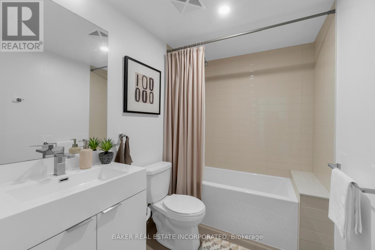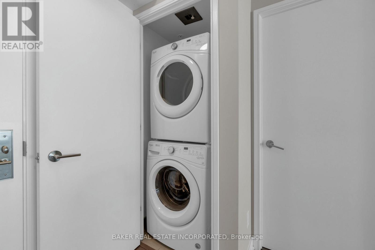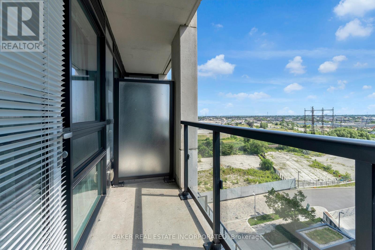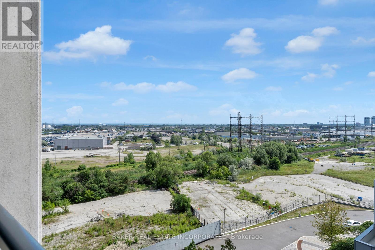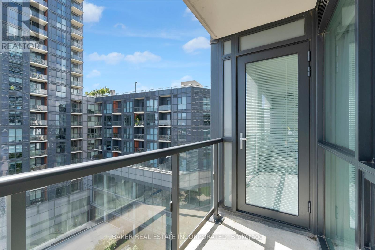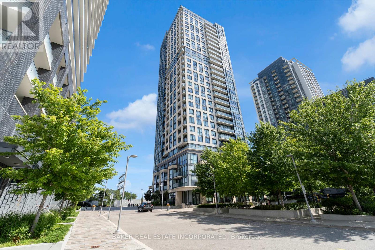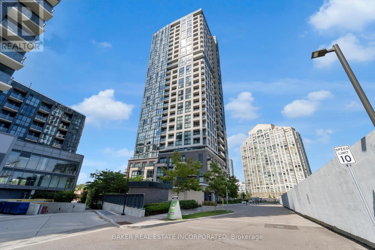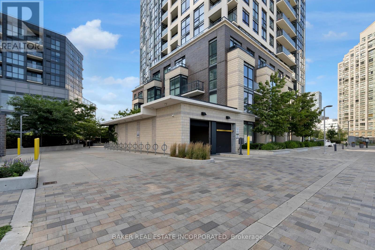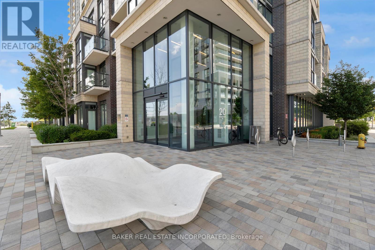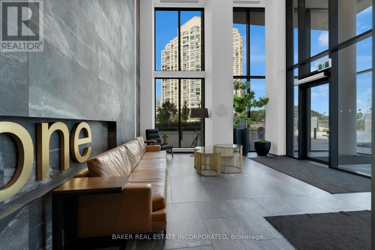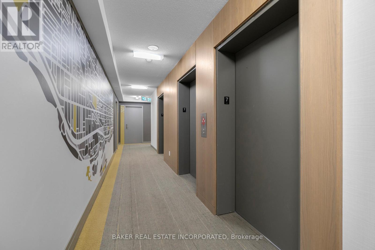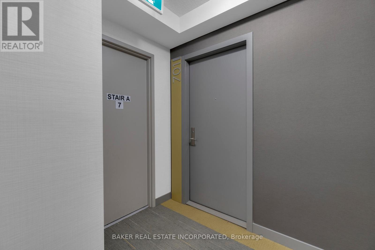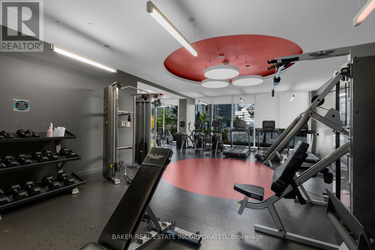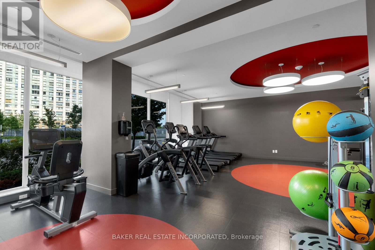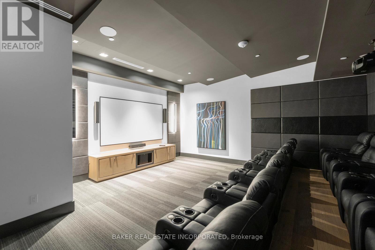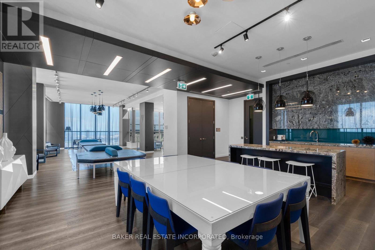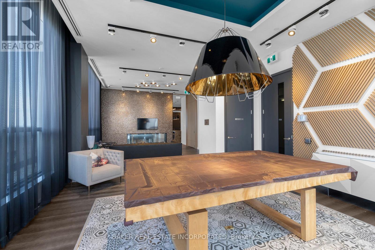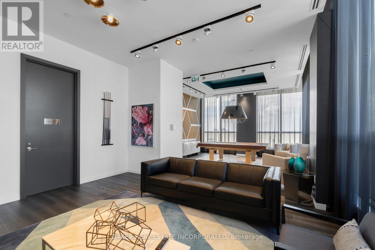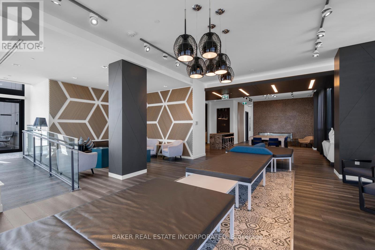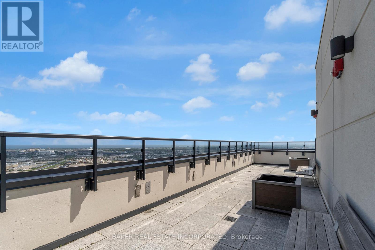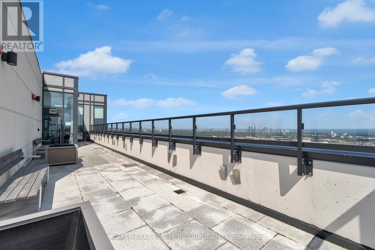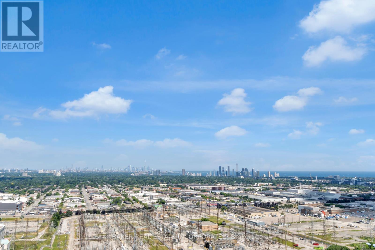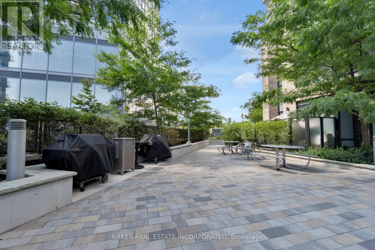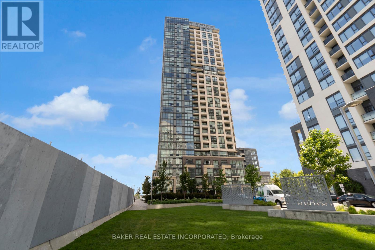Team Finora | Dan Kate and Jodie Finora | Niagara's Top Realtors | ReMax Niagara Realty Ltd.
701 - 20 Thomas Riley Road W Toronto, Ontario M9B 0C3
2 Bedroom
1 Bathroom
600 - 699 ft2
Central Air Conditioning
Forced Air
Landscaped
$514,900Maintenance, Common Area Maintenance, Insurance, Parking
$540.42 Monthly
Maintenance, Common Area Maintenance, Insurance, Parking
$540.42 MonthlyVery nice owner occupied Suite with DEN set up with custom built sliding doors as a 2nd bedroom, very good use of space with nice views and high ceilings. Easy access to TTC Subway walking distance lots of restaurants to choose from. (id:61215)
Property Details
| MLS® Number | W12291156 |
| Property Type | Single Family |
| Neigbourhood | Islington-City Centre West |
| Community Name | Islington-City Centre West |
| Amenities Near By | Park |
| Community Features | Pets Allowed With Restrictions |
| Equipment Type | None |
| Features | Flat Site, Elevator, Lighting, Balcony, Dry, Paved Yard, In Suite Laundry |
| Parking Space Total | 1 |
| Rental Equipment Type | None |
Building
| Bathroom Total | 1 |
| Bedrooms Above Ground | 1 |
| Bedrooms Below Ground | 1 |
| Bedrooms Total | 2 |
| Age | 6 To 10 Years |
| Amenities | Security/concierge, Exercise Centre, Recreation Centre, Visitor Parking, Storage - Locker |
| Appliances | Cooktop, Dishwasher, Dryer, Microwave, Oven, Washer, Window Coverings, Refrigerator |
| Basement Type | None |
| Cooling Type | Central Air Conditioning |
| Exterior Finish | Concrete, Concrete Block |
| Fire Protection | Controlled Entry |
| Foundation Type | Concrete |
| Heating Fuel | Natural Gas |
| Heating Type | Forced Air |
| Size Interior | 600 - 699 Ft2 |
| Type | Apartment |
Parking
| Underground | |
| Garage |
Land
| Acreage | No |
| Land Amenities | Park |
| Landscape Features | Landscaped |
Rooms
| Level | Type | Length | Width | Dimensions |
|---|---|---|---|---|
| Flat | Kitchen | Measurements not available | ||
| Flat | Dining Room | Measurements not available | ||
| Flat | Living Room | Measurements not available | ||
| Flat | Primary Bedroom | Measurements not available | ||
| Flat | Den | Measurements not available |

