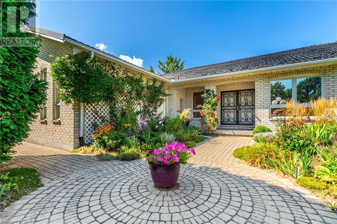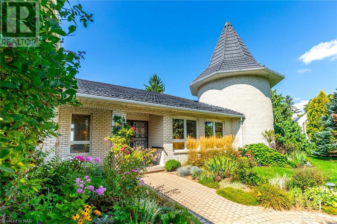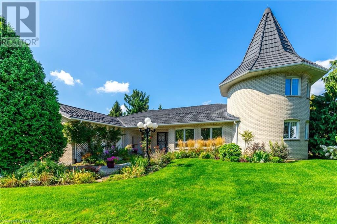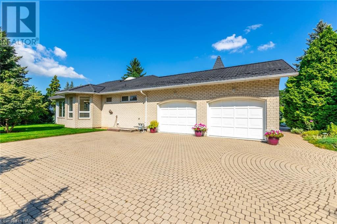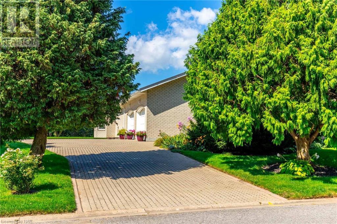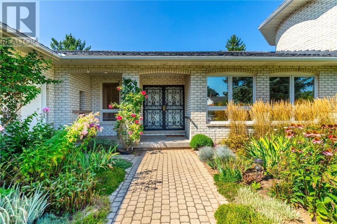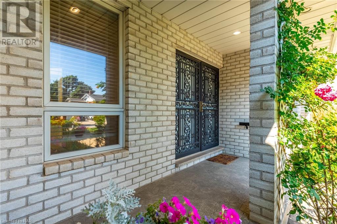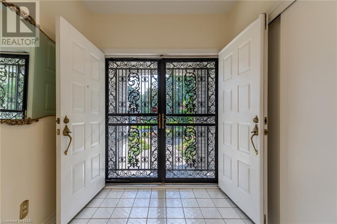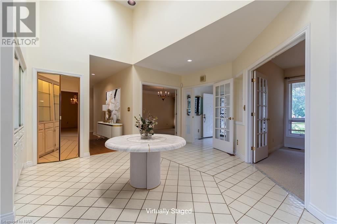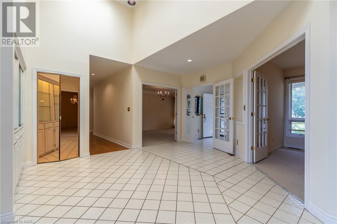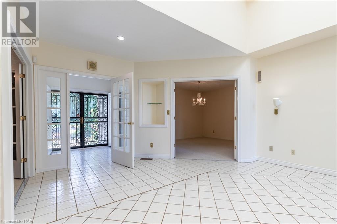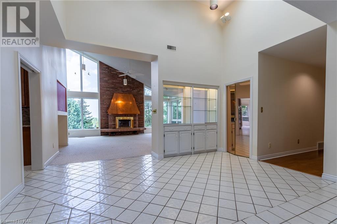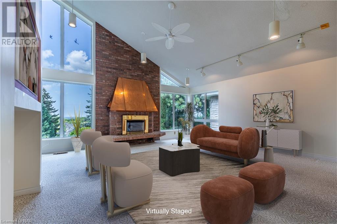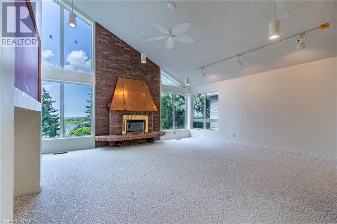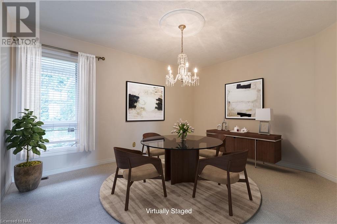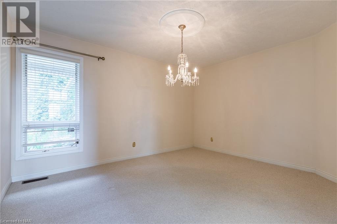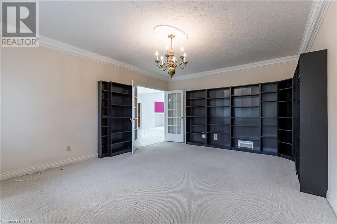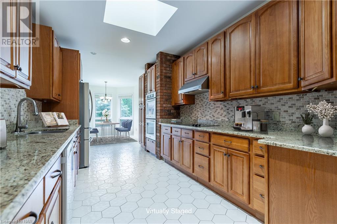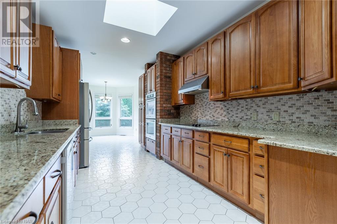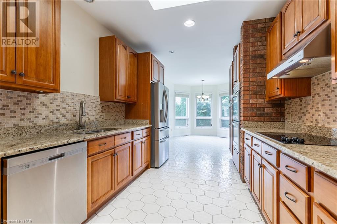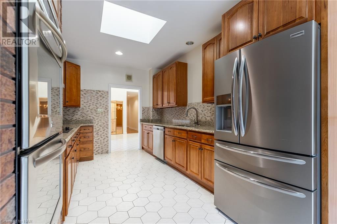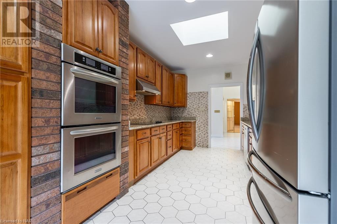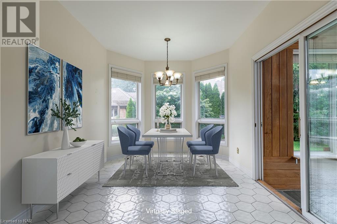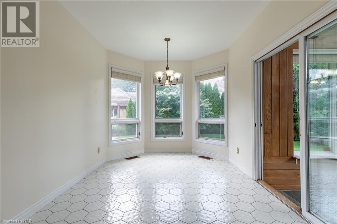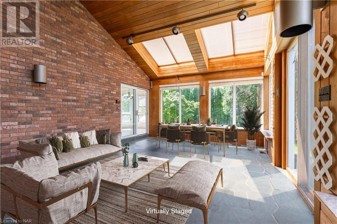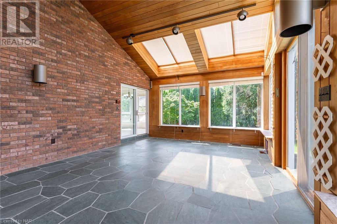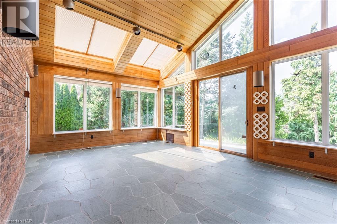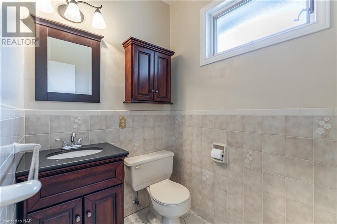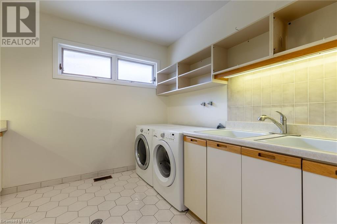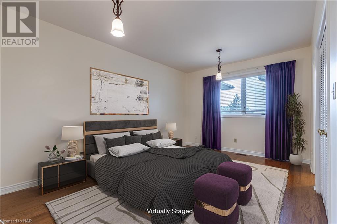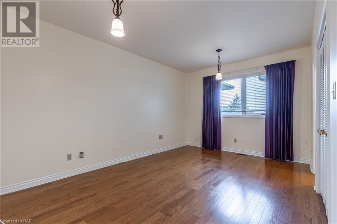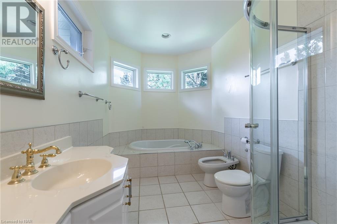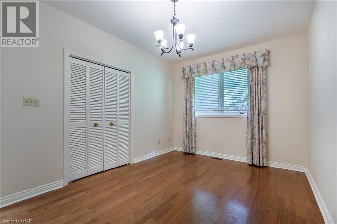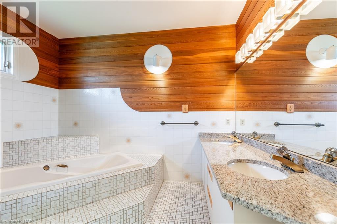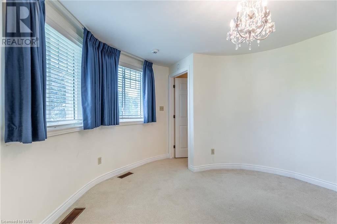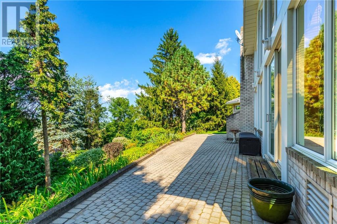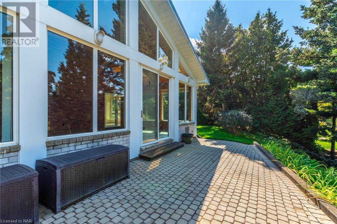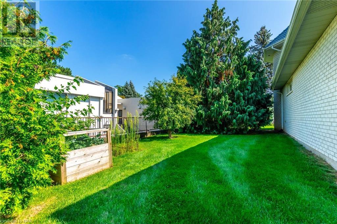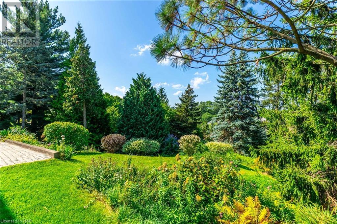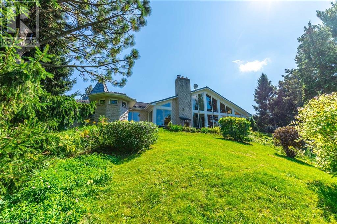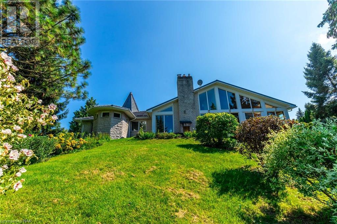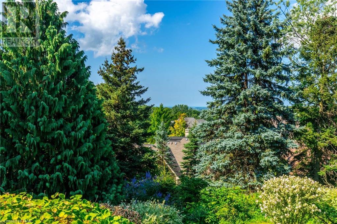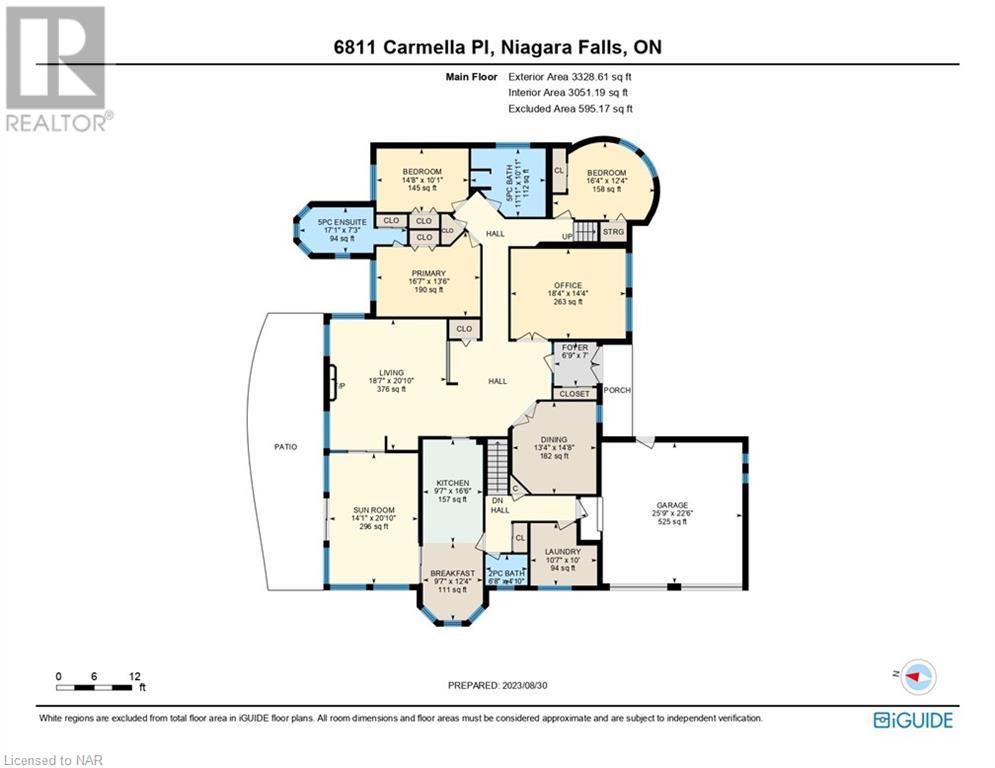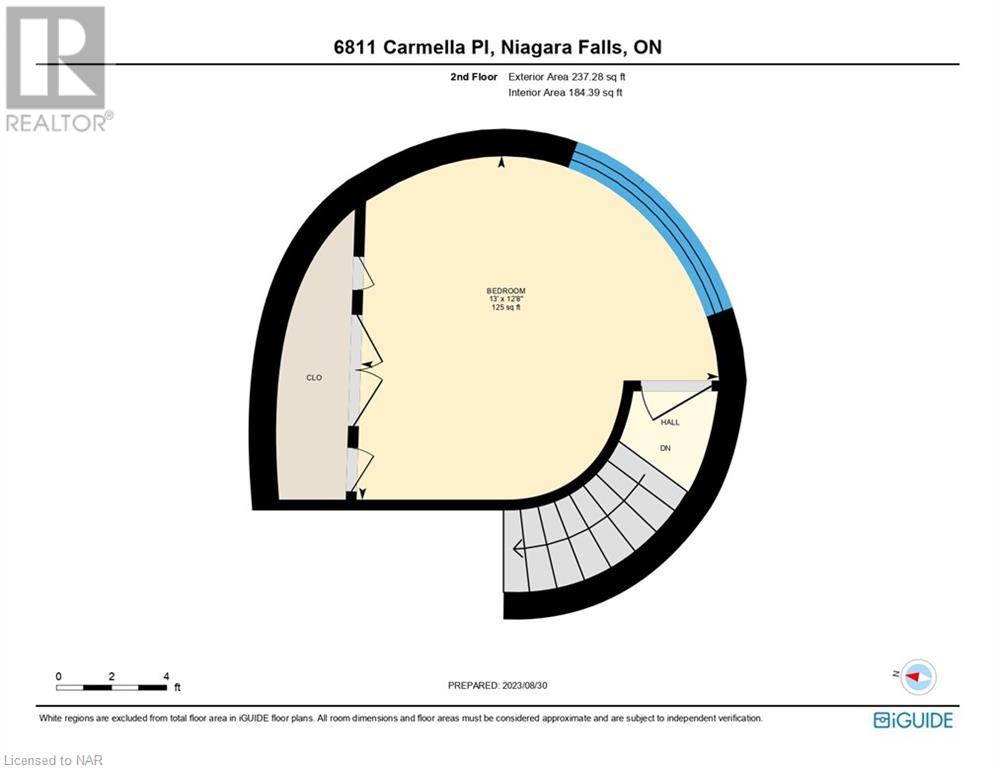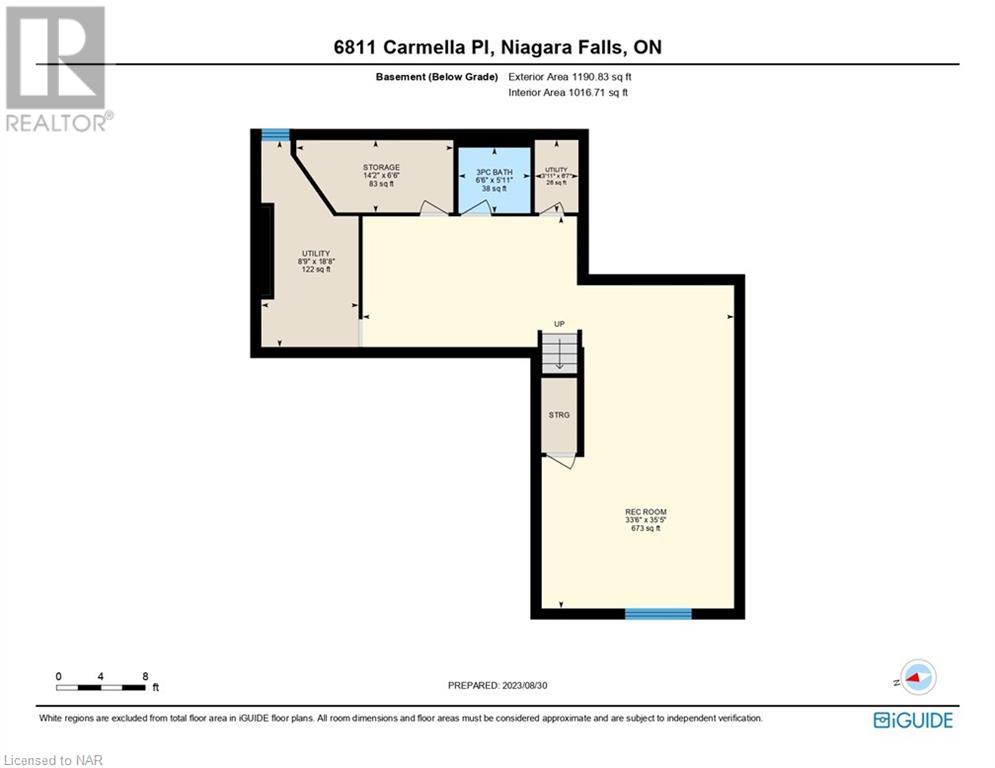4 Bedroom
4 Bathroom
3423
Bungalow
Fireplace
Central Air Conditioning
Forced Air
$1,528,800
WELCOME TO 6811 CARMELLA PLACE IN PRESTIGIOUS CALAGUIRO ESTATES!! This unique 3,423 sf CUSTOM BUILT, all-brick, sprawling BUNGALOW, is located on top of the escarpment, on an massive131.5’ x 197.8’ lot, in a quiet & mature neighbourhood with a gated community feel, brimming with prestige & luxury. Homeowners here enjoy PRIVACY & SECLUSION without sacrificing proximity to amenities. Pride of ownership is evident from the moment you enter with wide, deep, well-manicured gardens & beautifully maintained lawns, an enormous interlock driveway, walkways & patios, & an underground sprinkler system. Come enjoy MAIN FLOOR LIVING in style! Bungalows this large are a rare find, and this one has it all on the main level. Along with the Kitchen, DR, LR, FR, PR, Laundry Room, 3 bedrooms and 2.5 baths, you will love the enormous sunroom with slate floors that can be accessed from the kitchen or FR, and can be used as an artist's studio, a Florida/Sun room, a plant room, a large office or even an exercise space. On a clear day, you can watch boats going into the Welland Canal, and in the distance, a view of the Toronto Skyline. The storybook tower, containing the 4th bedroom, was included in the original owner's Architectural Plans to be reminiscent of his childhood home in Europe. Surrounded by $2–5-million homes! (id:35868)
Property Details
|
MLS® Number
|
40564418 |
|
Property Type
|
Single Family |
|
Community Features
|
Quiet Area |
|
Equipment Type
|
None |
|
Features
|
Cul-de-sac, Southern Exposure |
|
Parking Space Total
|
10 |
|
Rental Equipment Type
|
None |
Building
|
Bathroom Total
|
4 |
|
Bedrooms Above Ground
|
4 |
|
Bedrooms Total
|
4 |
|
Architectural Style
|
Bungalow |
|
Basement Development
|
Partially Finished |
|
Basement Type
|
Full (partially Finished) |
|
Constructed Date
|
1983 |
|
Construction Style Attachment
|
Detached |
|
Cooling Type
|
Central Air Conditioning |
|
Exterior Finish
|
Brick |
|
Fireplace Present
|
Yes |
|
Fireplace Total
|
1 |
|
Foundation Type
|
Poured Concrete |
|
Half Bath Total
|
1 |
|
Heating Fuel
|
Natural Gas |
|
Heating Type
|
Forced Air |
|
Stories Total
|
1 |
|
Size Interior
|
3423 |
|
Type
|
House |
|
Utility Water
|
Municipal Water |
Parking
Land
|
Access Type
|
Highway Access |
|
Acreage
|
No |
|
Sewer
|
Municipal Sewage System |
|
Size Depth
|
197 Ft |
|
Size Frontage
|
116 Ft |
|
Size Total Text
|
Under 1/2 Acre |
|
Zoning Description
|
R1a |
Rooms
| Level |
Type |
Length |
Width |
Dimensions |
|
Second Level |
Bedroom |
|
|
13'0'' x 12'8'' |
|
Lower Level |
Utility Room |
|
|
6'7'' x 3'11'' |
|
Lower Level |
Utility Room |
|
|
18'8'' x 8'9'' |
|
Lower Level |
Storage |
|
|
14'2'' x 6'6'' |
|
Lower Level |
3pc Bathroom |
|
|
6'6'' x 5'11'' |
|
Lower Level |
Recreation Room |
|
|
35'5'' x 33'6'' |
|
Main Level |
2pc Bathroom |
|
|
6'8'' x 4'10'' |
|
Main Level |
5pc Bathroom |
|
|
11'11'' x 10'11'' |
|
Main Level |
Full Bathroom |
|
|
17'1'' x 7'3'' |
|
Main Level |
Bedroom |
|
|
14'8'' x 10'1'' |
|
Main Level |
Bedroom |
|
|
16'4'' x 12'4'' |
|
Main Level |
Primary Bedroom |
|
|
16'7'' x 13'6'' |
|
Main Level |
Laundry Room |
|
|
10'7'' x 10'0'' |
|
Main Level |
Sunroom |
|
|
20'10'' x 14'1'' |
|
Main Level |
Breakfast |
|
|
12'4'' x 9'7'' |
|
Main Level |
Kitchen |
|
|
16'6'' x 9'7'' |
|
Main Level |
Great Room |
|
|
20'10'' x 18'7'' |
|
Main Level |
Dining Room |
|
|
14'8'' x 13'4'' |
|
Main Level |
Living Room |
|
|
18'4'' x 14'4'' |
|
Main Level |
Foyer |
|
|
7'0'' x 6'9'' |
https://www.realtor.ca/real-estate/26687946/6811-carmella-place-niagara-falls

