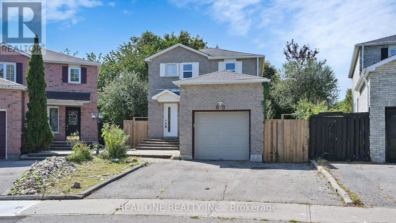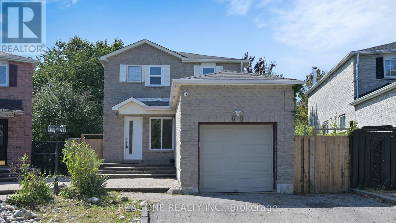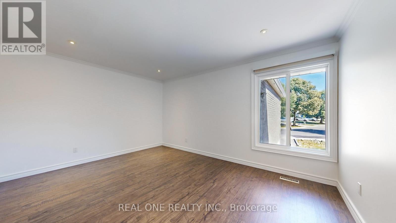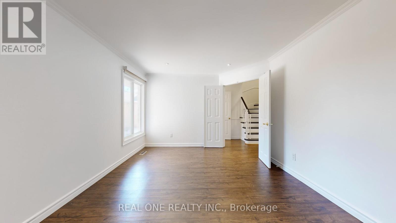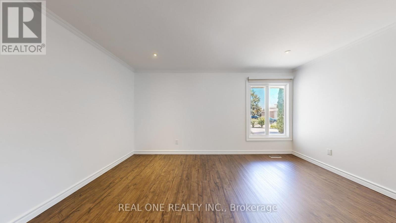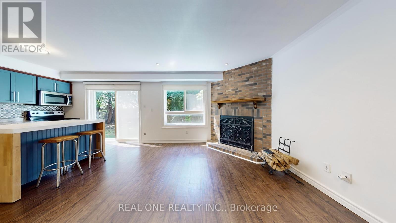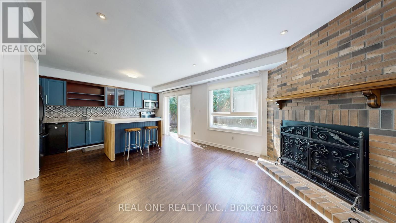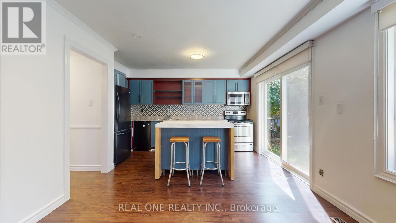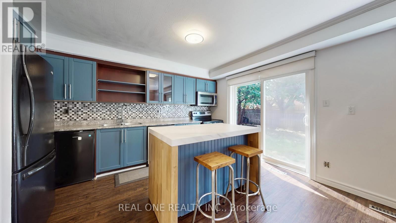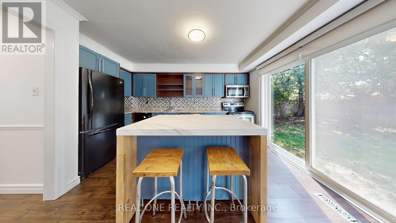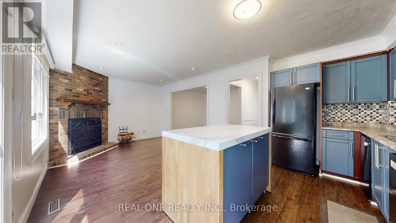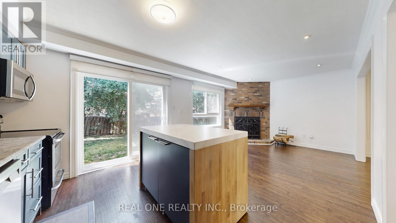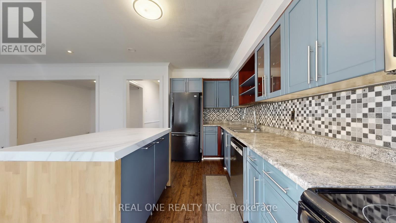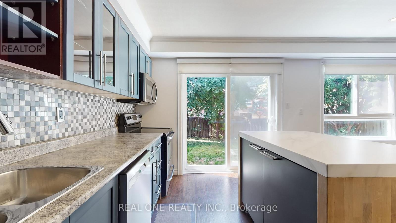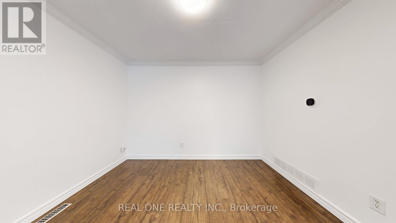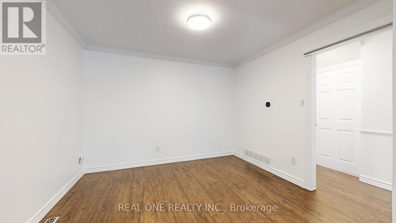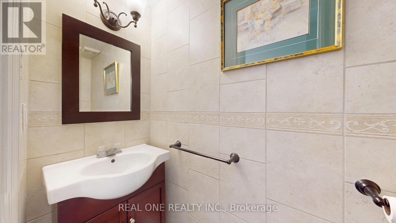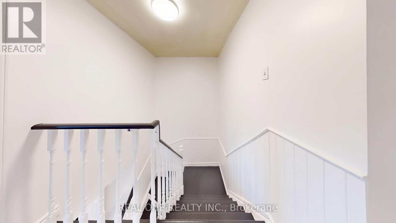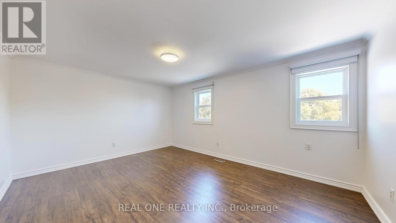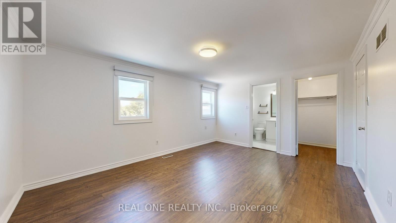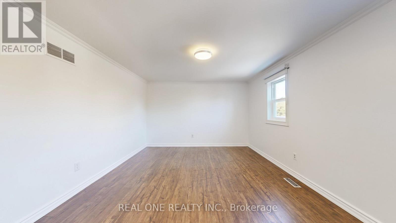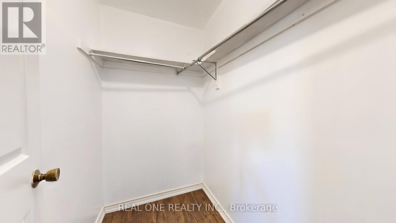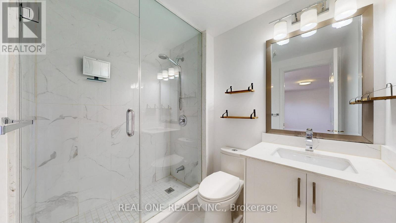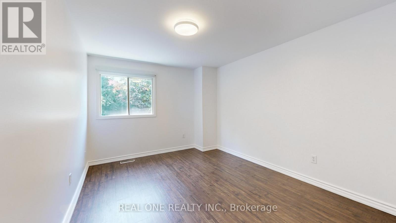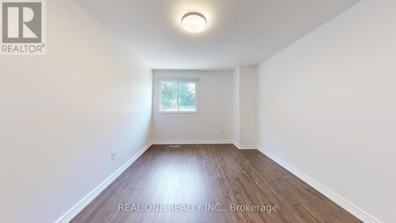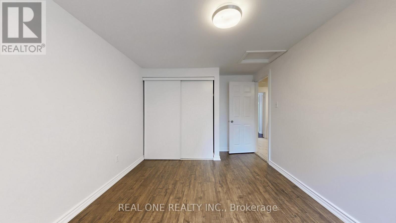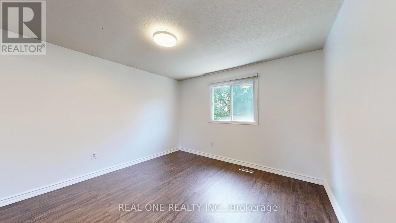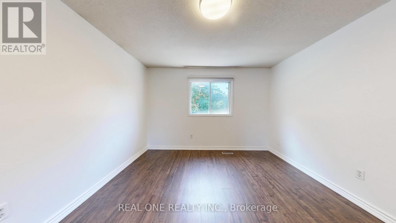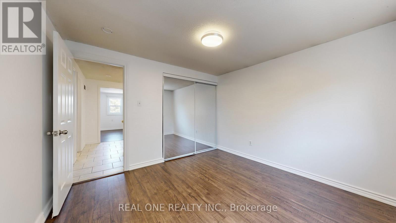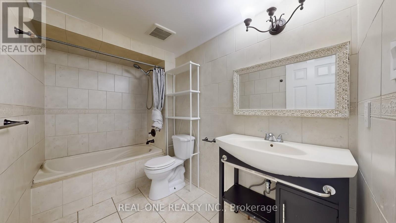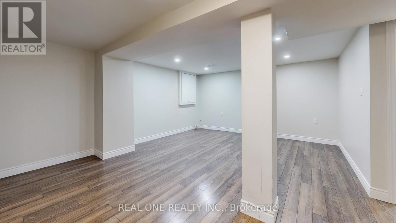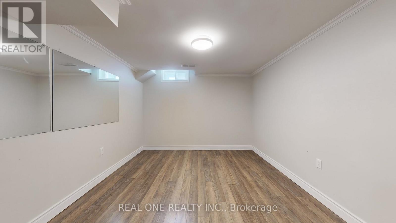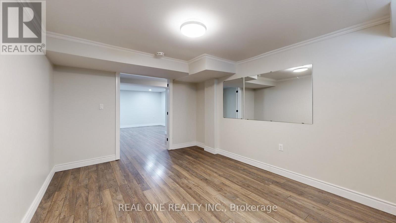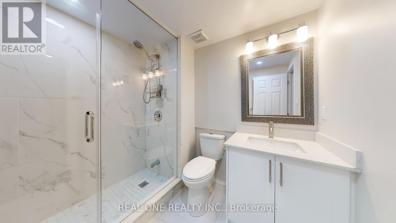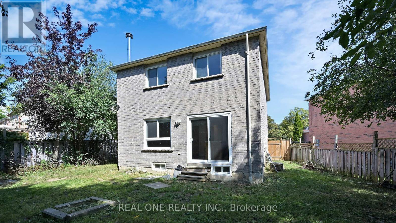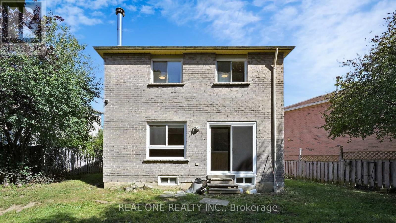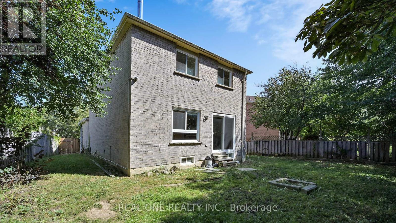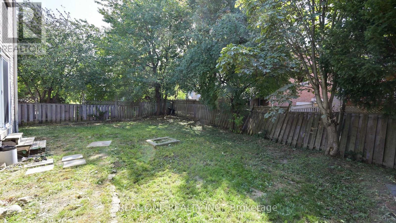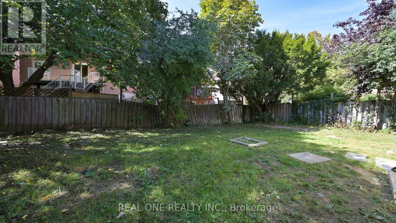Team Finora | Dan Kate and Jodie Finora | Niagara's Top Realtors | ReMax Niagara Realty Ltd.
68 Large Crescent Ajax, Ontario L1T 2T1
4 Bedroom
4 Bathroom
1,500 - 2,000 ft2
Fireplace
Central Air Conditioning
Forced Air
$849,000
Welcome To This Gorgeous Family Home In High Demand Neighborhood! Pie-Shaped Premium Lot, Newly Renovated & Upgraded, Hardwood Floors Throughout, Pot Lights, Crown Mouldings, Fully Finished Basement Provides Extra Bedroom And Great Space, Rare Offer 4 Baths in This Area, Minutes To Community Rec. Centre, Library, Hwy. 401 (id:61215)
Property Details
| MLS® Number | E12402505 |
| Property Type | Single Family |
| Neigbourhood | Westney Heights |
| Community Name | Central West |
| Amenities Near By | Park, Public Transit, Schools |
| Equipment Type | Water Heater |
| Parking Space Total | 3 |
| Rental Equipment Type | Water Heater |
Building
| Bathroom Total | 4 |
| Bedrooms Above Ground | 3 |
| Bedrooms Below Ground | 1 |
| Bedrooms Total | 4 |
| Appliances | Dishwasher, Dryer, Microwave, Stove, Washer, Window Coverings, Wine Fridge, Refrigerator |
| Basement Development | Finished |
| Basement Type | N/a (finished) |
| Construction Style Attachment | Detached |
| Cooling Type | Central Air Conditioning |
| Exterior Finish | Brick |
| Fireplace Present | Yes |
| Flooring Type | Laminate, Hardwood, Ceramic |
| Foundation Type | Concrete |
| Half Bath Total | 1 |
| Heating Fuel | Natural Gas |
| Heating Type | Forced Air |
| Stories Total | 2 |
| Size Interior | 1,500 - 2,000 Ft2 |
| Type | House |
| Utility Water | Municipal Water |
Parking
| Attached Garage | |
| Garage |
Land
| Acreage | No |
| Land Amenities | Park, Public Transit, Schools |
| Sewer | Sanitary Sewer |
| Size Depth | 102 Ft |
| Size Frontage | 22 Ft ,3 In |
| Size Irregular | 22.3 X 102 Ft ; *lot Size As Per Tax Bill |
| Size Total Text | 22.3 X 102 Ft ; *lot Size As Per Tax Bill |
Rooms
| Level | Type | Length | Width | Dimensions |
|---|---|---|---|---|
| Second Level | Primary Bedroom | 4.75 m | 3.6 m | 4.75 m x 3.6 m |
| Second Level | Bedroom 2 | 3.43 m | 3.37 m | 3.43 m x 3.37 m |
| Second Level | Bedroom 3 | 3.83 m | 3.02 m | 3.83 m x 3.02 m |
| Basement | Bedroom | 4.28 m | 3.3 m | 4.28 m x 3.3 m |
| Basement | Recreational, Games Room | 4.43 m | 3.23 m | 4.43 m x 3.23 m |
| Ground Level | Kitchen | 6.6 m | 3.47 m | 6.6 m x 3.47 m |
| Ground Level | Living Room | 4.63 m | 3.46 m | 4.63 m x 3.46 m |
| Ground Level | Dining Room | 3.38 m | 2.88 m | 3.38 m x 2.88 m |
| Ground Level | Family Room | 3.52 m | 2.84 m | 3.52 m x 2.84 m |
| Ground Level | Foyer | 2.56 m | 1.04 m | 2.56 m x 1.04 m |
https://www.realtor.ca/real-estate/28860352/68-large-crescent-ajax-central-west-central-west

