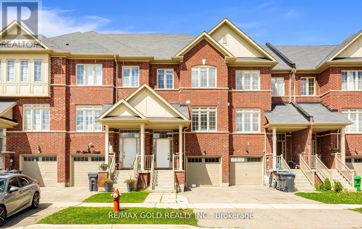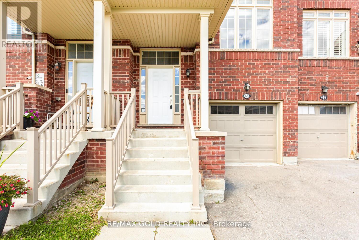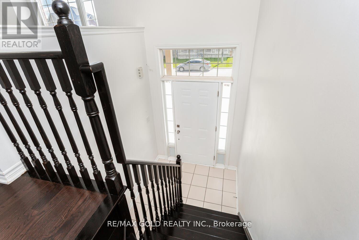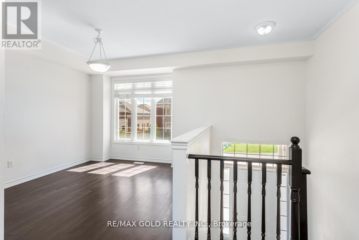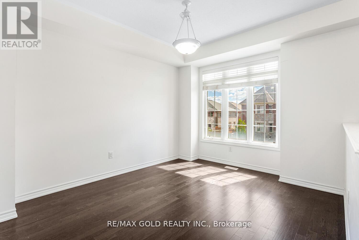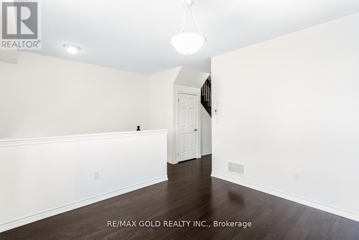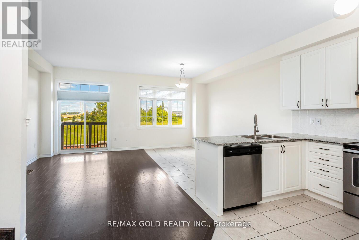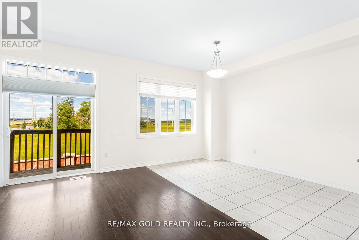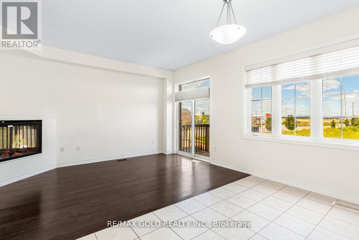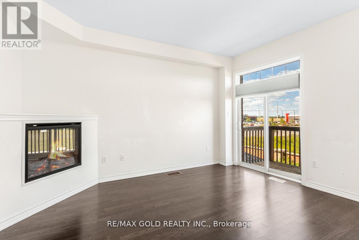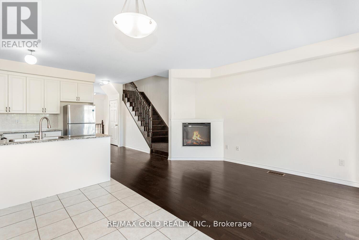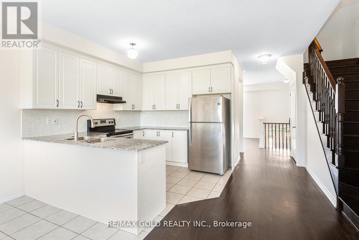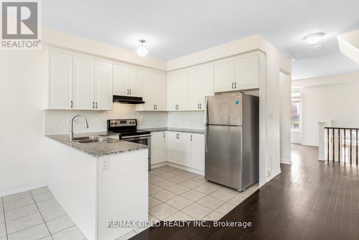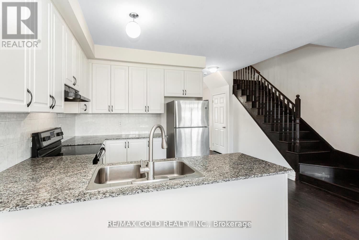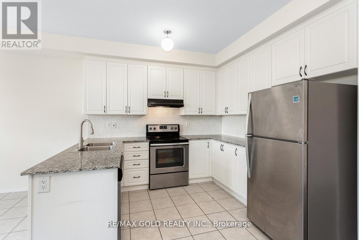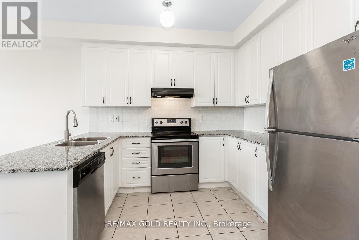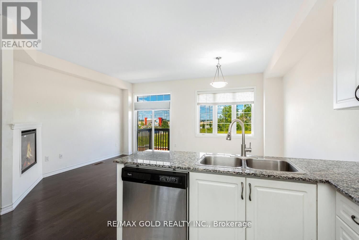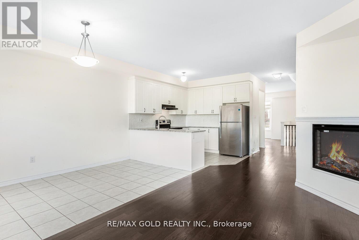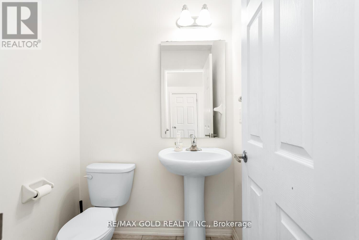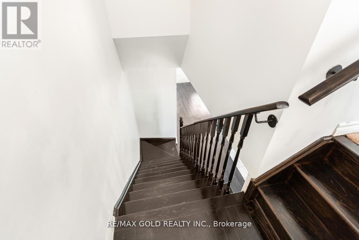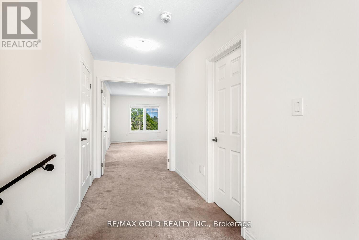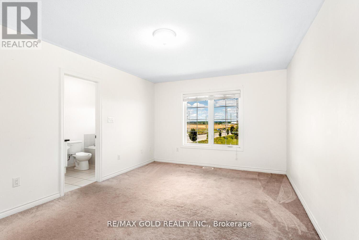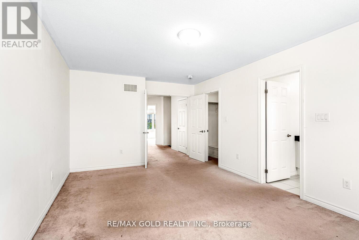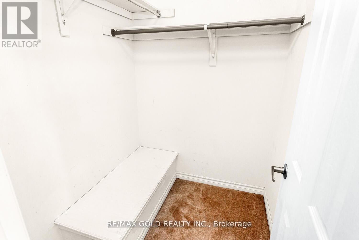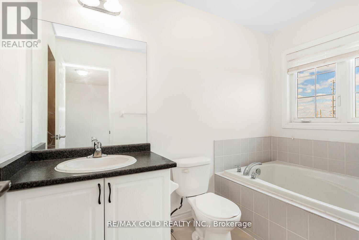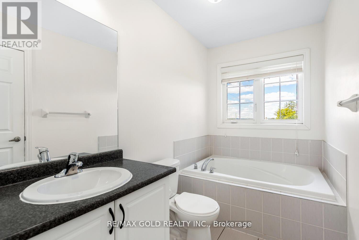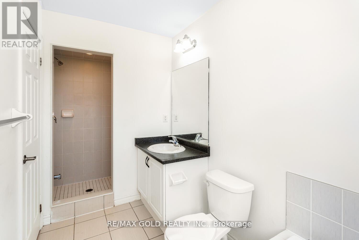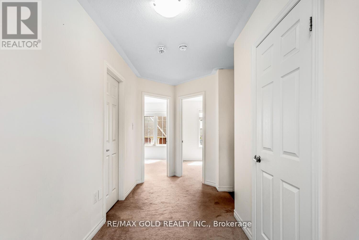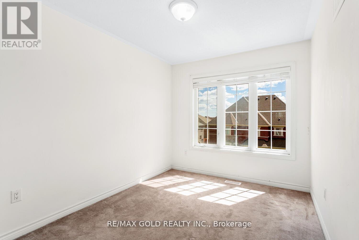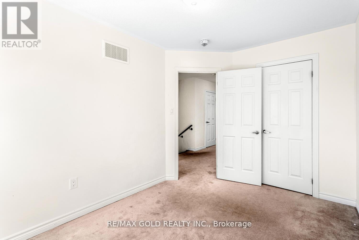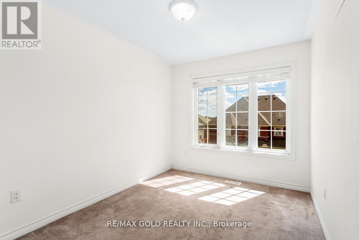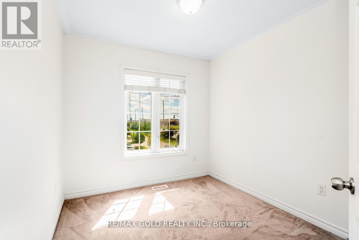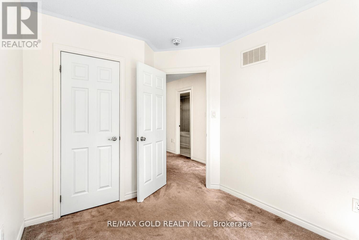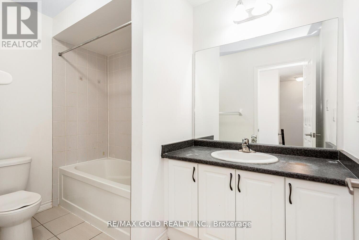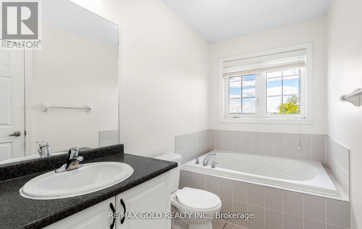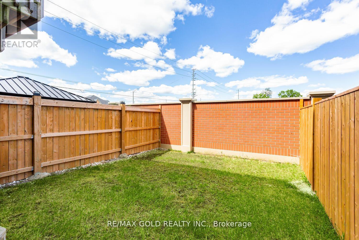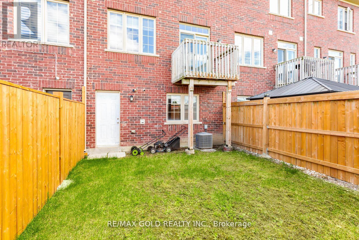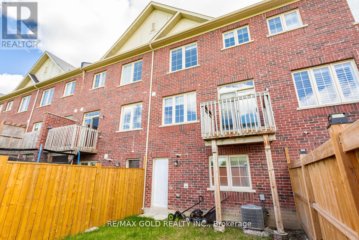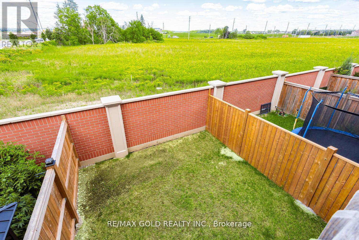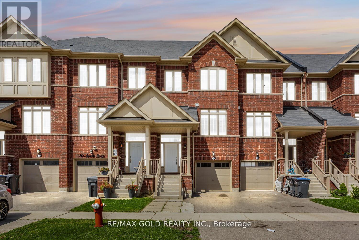68 Agava Street
Brampton, Ontario L9W 5B7
4 Bedroom
4 Bathroom
1,500 - 2,000 ft2
Fireplace
Central Air Conditioning
Forced Air
$799,900
Beautiful 3+1 bedroom, 4 bathroom freehold townhouse in Mount Pleasant North, Brampton. Peaceful, family-friendly community with open concept living/dining/kitchen layout. Primary bedroom has ensuite & walk-in closet. Upgraded kitchen with stainless steel appliances, breakfast bar & separate pantry. Living room features a striking accent wall. Includes 3 parking spots, cobblestone patio & walk-out. Close to schools, parks, shopping & transit. (id:61215)
Property Details
MLS® Number
W12436184
Property Type
Single Family
Community Name
Northwest Brampton
Equipment Type
Water Heater
Parking Space Total
3
Rental Equipment Type
Water Heater
Building
Bathroom Total
4
Bedrooms Above Ground
4
Bedrooms Total
4
Basement Features
Walk Out
Basement Type
N/a
Construction Style Attachment
Attached
Cooling Type
Central Air Conditioning
Exterior Finish
Brick
Fireplace Present
Yes
Foundation Type
Concrete
Half Bath Total
1
Heating Fuel
Natural Gas
Heating Type
Forced Air
Stories Total
3
Size Interior
1,500 - 2,000 Ft2
Type
Row / Townhouse
Utility Water
Municipal Water
Parking
Land
Acreage
No
Sewer
Sanitary Sewer
Size Depth
88 Ft ,7 In
Size Frontage
18 Ft ,4 In
Size Irregular
18.4 X 88.6 Ft
Size Total Text
18.4 X 88.6 Ft
Rooms
Level
Type
Length
Width
Dimensions
Second Level
Family Room
3.05 m
4.2 m
3.05 m x 4.2 m
Second Level
Eating Area
2.25 m
3.53 m
2.25 m x 3.53 m
Second Level
Dining Room
3.35 m
3.71 m
3.35 m x 3.71 m
Third Level
Primary Bedroom
3.53 m
5.18 m
3.53 m x 5.18 m
Third Level
Bedroom 2
2.6 m
3.6 m
2.6 m x 3.6 m
Third Level
Bedroom 3
2.6 m
3.05 m
2.6 m x 3.05 m
Ground Level
Recreational, Games Room
3.23 m
6.5 m
3.23 m x 6.5 m
https://www.realtor.ca/real-estate/28932948/68-agava-street-brampton-northwest-brampton-northwest-brampton

