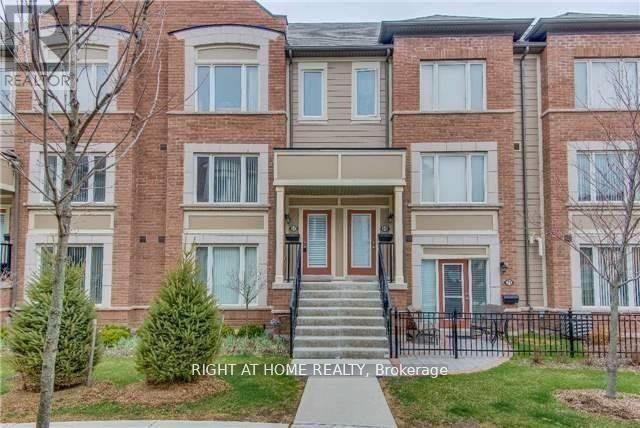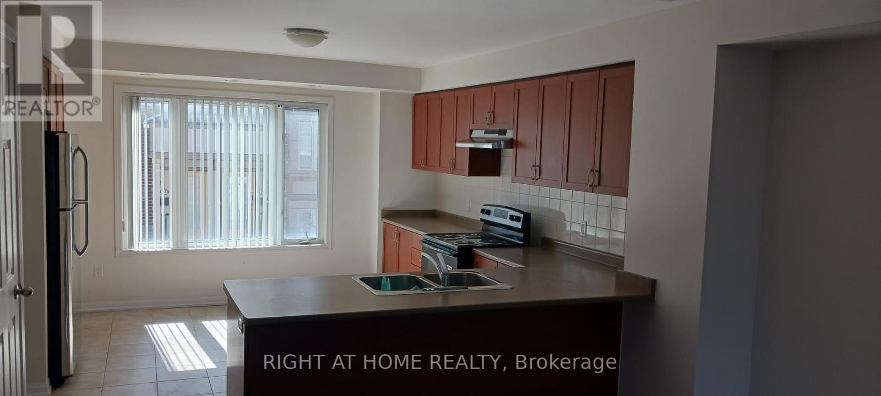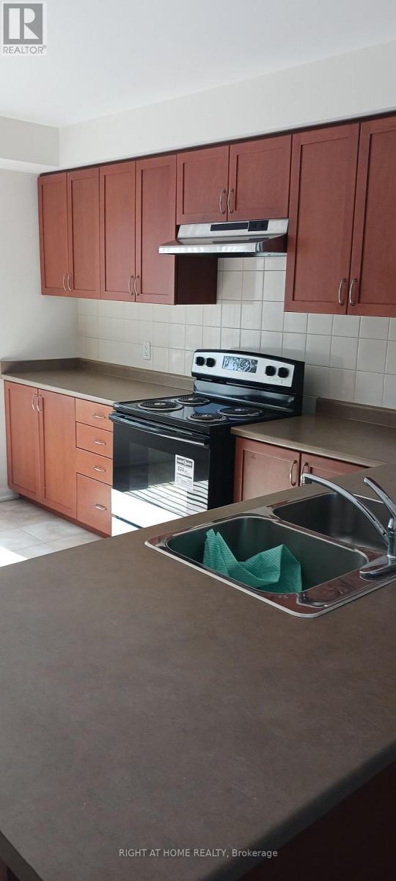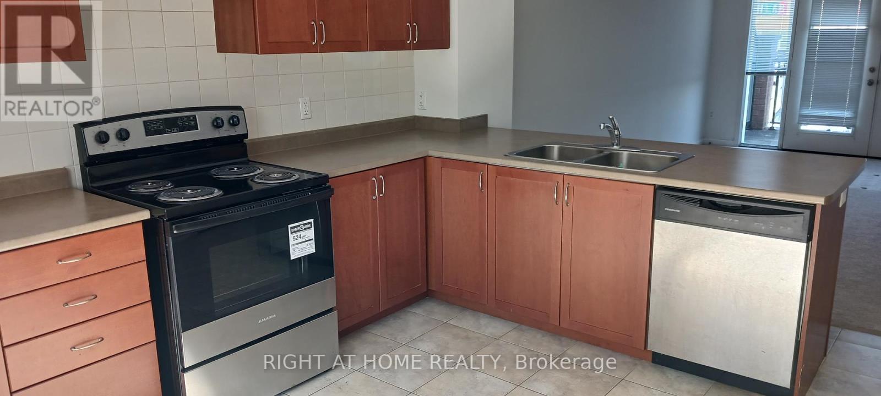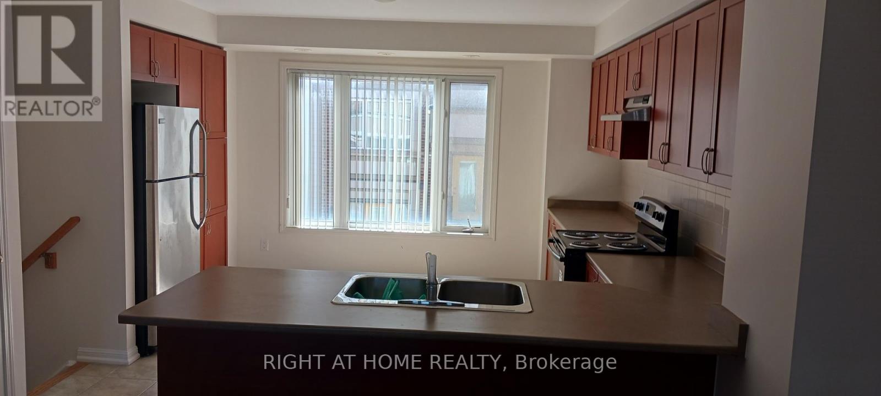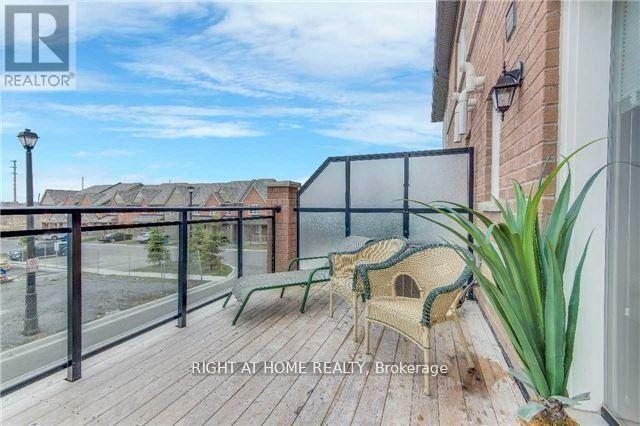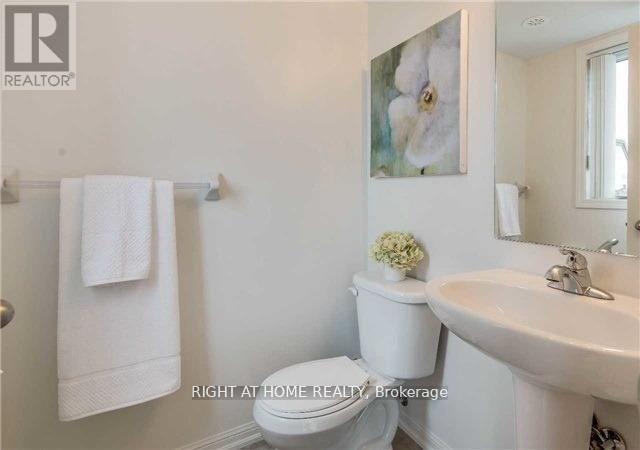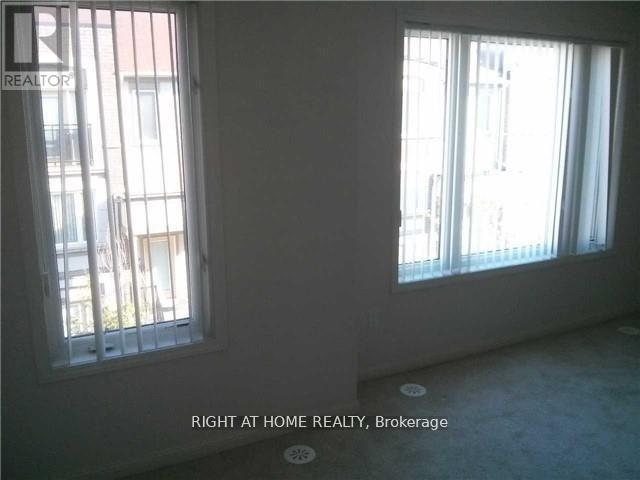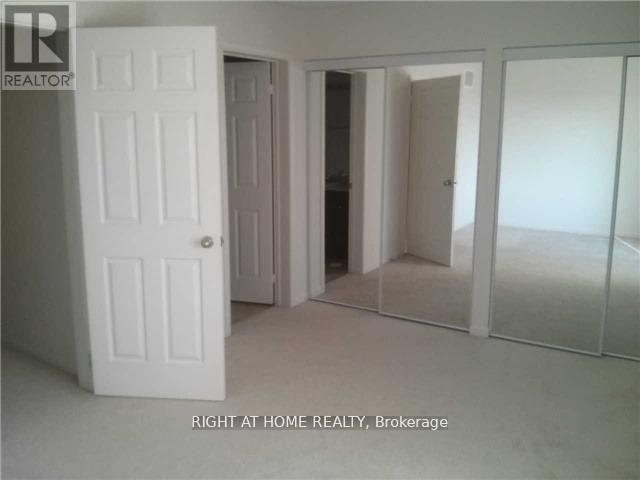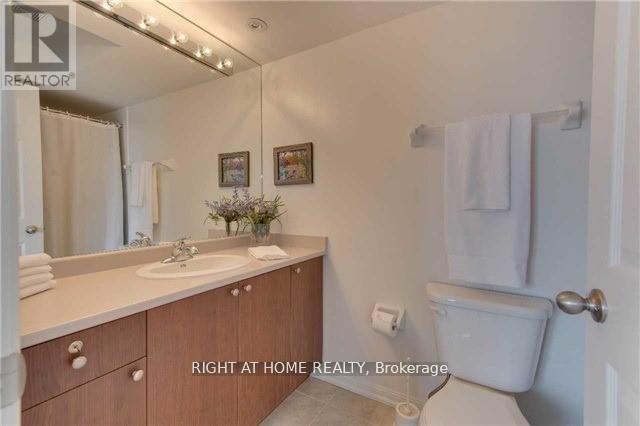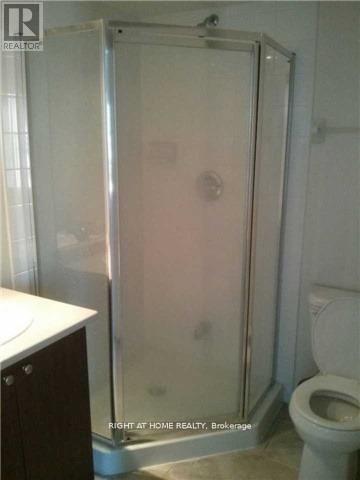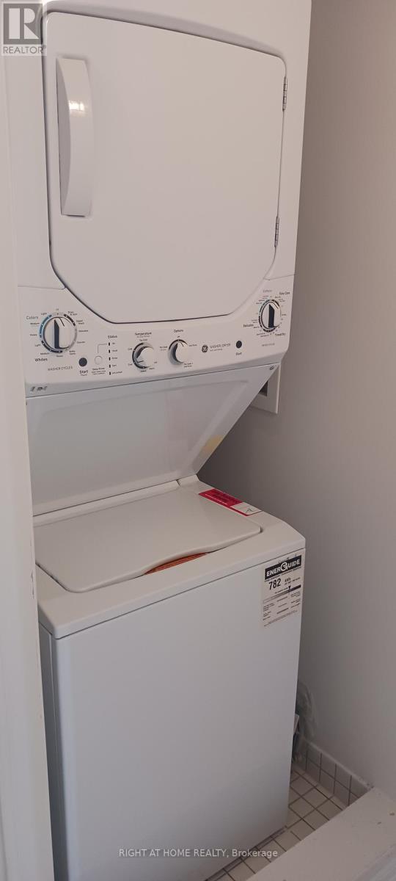Team Finora | Dan Kate and Jodie Finora | Niagara's Top Realtors | ReMax Niagara Realty Ltd.
67 Burton Howard Drive N Aurora, Ontario L4G 0S3
2 Bedroom
3 Bathroom
1,200 - 1,399 ft2
Central Air Conditioning
Forced Air
$2,850 Monthly
Daniels Built Stacked Townhouse Located In A Wonderful Family Oriented Community,Close To Schools, Shopping, Public Transit, Hwy 404 And Restaurants.2 Space Build In Garage (2 Door Garage)One door has remote opener ,Bright And Spacious and Very Clean, Open-Concept Layout Lets In Tons Of Light. Kitchen Features S/S Appliances And Eat-In Area. Living Room W/O To Sunny Balcony. 2 Spacious Bedrooms Both Featuring Ensuite Bathrooms And Plenty Of Closet Space.No Pet/Non Smoking. (id:61215)
Property Details
| MLS® Number | N12501236 |
| Property Type | Single Family |
| Community Name | Bayview Northeast |
| Community Features | Pets Not Allowed |
| Equipment Type | Water Heater |
| Features | Balcony |
| Parking Space Total | 2 |
| Rental Equipment Type | Water Heater |
Building
| Bathroom Total | 3 |
| Bedrooms Above Ground | 2 |
| Bedrooms Total | 2 |
| Age | 11 To 15 Years |
| Amenities | Visitor Parking |
| Appliances | Dishwasher, Dryer, Hood Fan, Stove, Water Heater, Washer, Refrigerator |
| Basement Type | None |
| Cooling Type | Central Air Conditioning |
| Exterior Finish | Brick |
| Flooring Type | Carpeted |
| Half Bath Total | 1 |
| Heating Fuel | Natural Gas |
| Heating Type | Forced Air |
| Size Interior | 1,200 - 1,399 Ft2 |
| Type | Row / Townhouse |
Parking
| Garage |
Land
| Acreage | No |
Rooms
| Level | Type | Length | Width | Dimensions |
|---|---|---|---|---|
| Second Level | Primary Bedroom | 4.7 m | 3.2 m | 4.7 m x 3.2 m |
| Second Level | Bedroom 2 | 4.8 m | 3.3 m | 4.8 m x 3.3 m |
| Main Level | Living Room | 4.2 m | 5.4 m | 4.2 m x 5.4 m |
| Main Level | Dining Room | 4.2 m | 5.4 m | 4.2 m x 5.4 m |
https://www.realtor.ca/real-estate/29058744/67-burton-howard-drive-n-aurora-bayview-northeast

