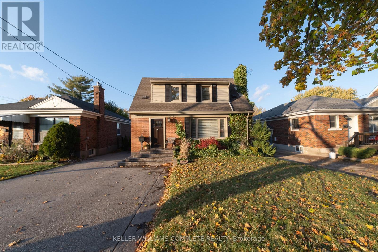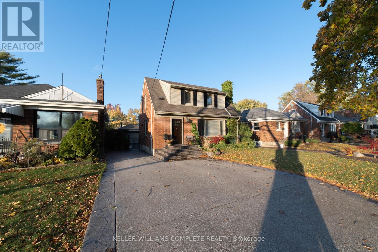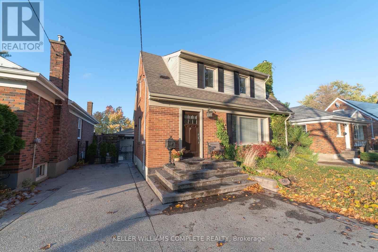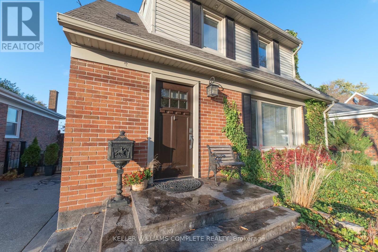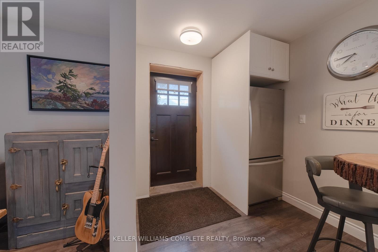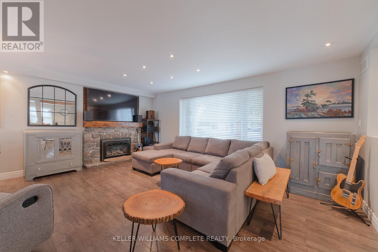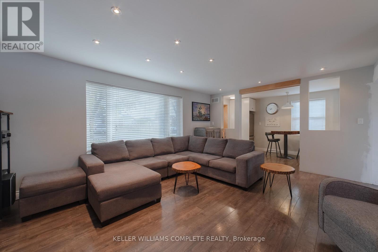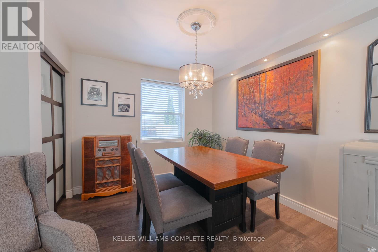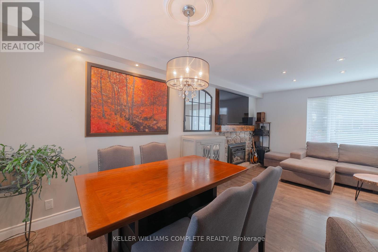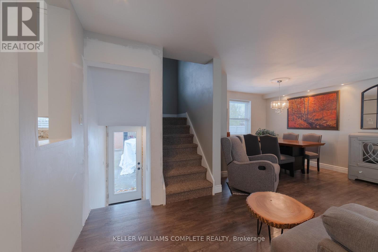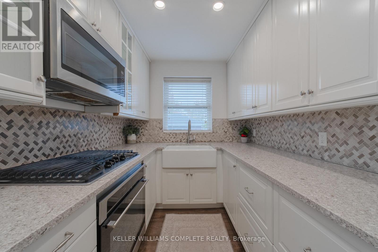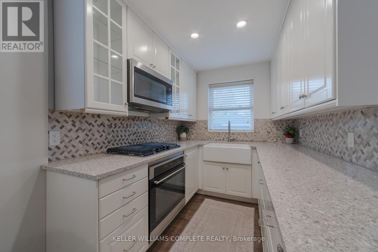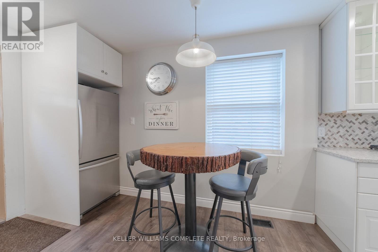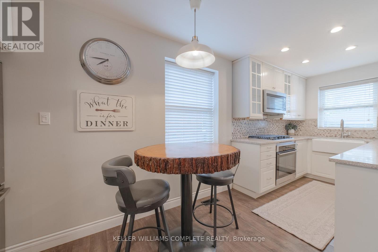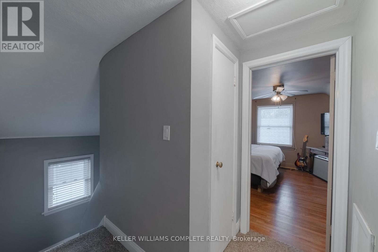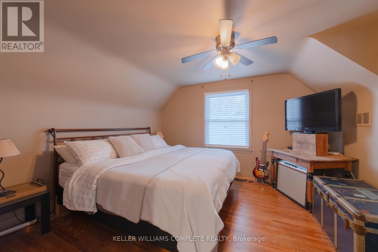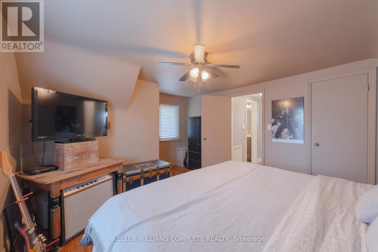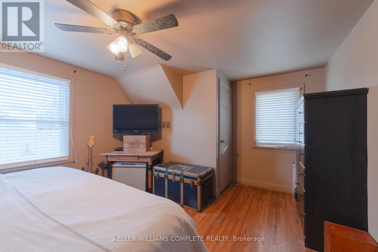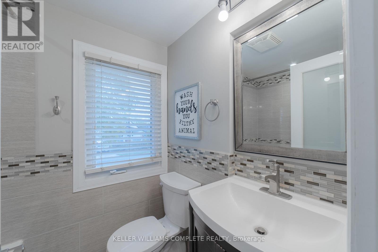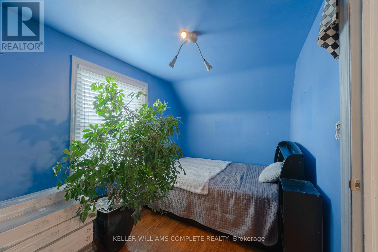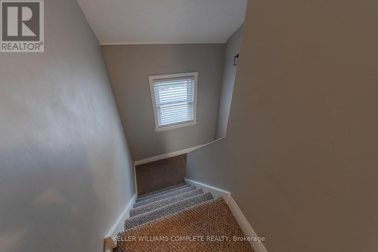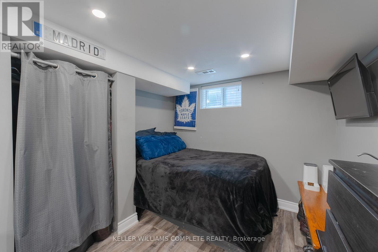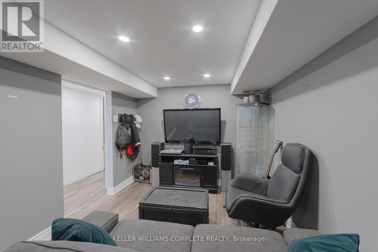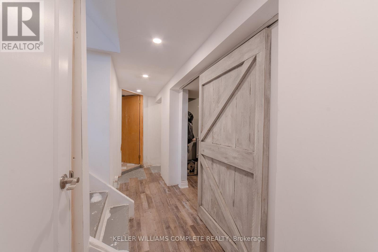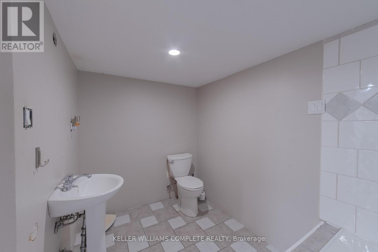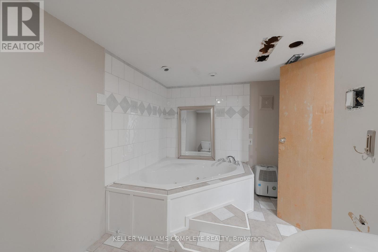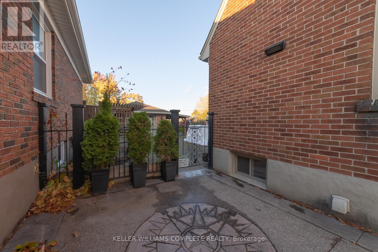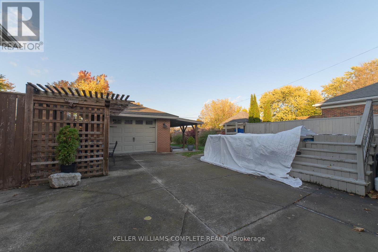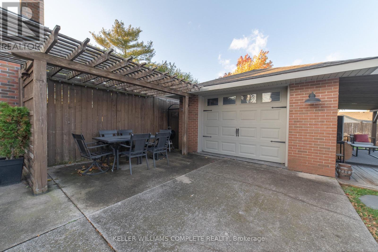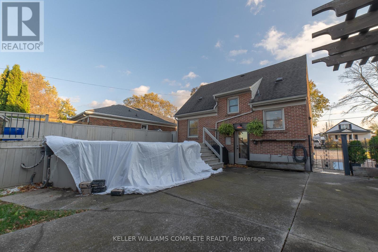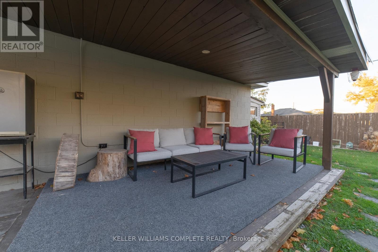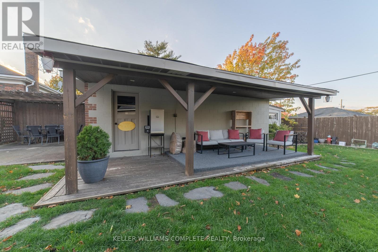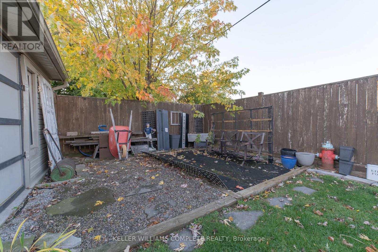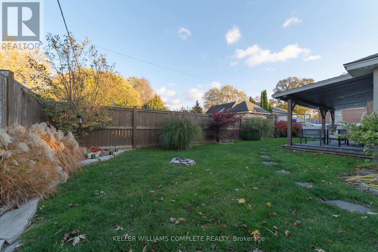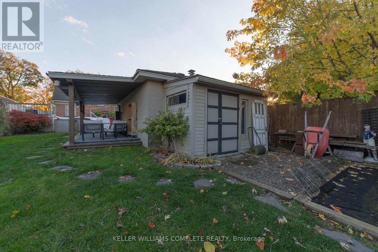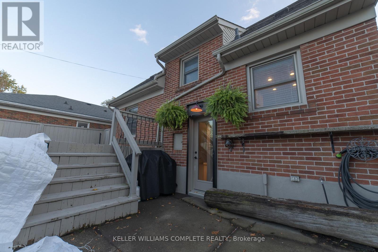2 Bedroom
2 Bathroom
700 - 1,100 ft2
Fireplace
Above Ground Pool, Outdoor Pool
Central Air Conditioning
Forced Air
$599,900
Welcome to 66 Maitland Street, a charming 1.5-storey home that perfectly blends comfort, functionality, and family living. This delightful property features 3 spacious bedrooms and 2 full bathrooms, offering plenty of room for a growing family or first-time buyers. Step outside to enjoy a massive yard, ideal for entertaining, gardening, or relaxing by the above-ground pool during the warmer months. The large garage provides ample space for parking, storage, or even transforming into a versatile entertainment area. Nestled in a quiet, family-friendly Thorold neighbourhood, this home offers the perfect balance of tranquility and convenience-close to parks, schools, and local amenities. Don't miss this opportunity to make 66 Maitland Street your next home! (id:61215)
Property Details
|
MLS® Number
|
X12509966 |
|
Property Type
|
Single Family |
|
Community Name
|
557 - Thorold Downtown |
|
Amenities Near By
|
Park, Place Of Worship, Public Transit, Schools |
|
Community Features
|
School Bus |
|
Equipment Type
|
Water Heater |
|
Parking Space Total
|
5 |
|
Pool Type
|
Above Ground Pool, Outdoor Pool |
|
Rental Equipment Type
|
Water Heater |
Building
|
Bathroom Total
|
2 |
|
Bedrooms Above Ground
|
2 |
|
Bedrooms Total
|
2 |
|
Amenities
|
Fireplace(s) |
|
Appliances
|
All, Dishwasher, Dryer, Microwave, Stove, Washer, Refrigerator |
|
Basement Development
|
Partially Finished |
|
Basement Features
|
Separate Entrance |
|
Basement Type
|
N/a, N/a (partially Finished) |
|
Construction Style Attachment
|
Detached |
|
Cooling Type
|
Central Air Conditioning |
|
Exterior Finish
|
Brick, Vinyl Siding |
|
Fireplace Present
|
Yes |
|
Foundation Type
|
Unknown |
|
Heating Fuel
|
Natural Gas |
|
Heating Type
|
Forced Air |
|
Stories Total
|
2 |
|
Size Interior
|
700 - 1,100 Ft2 |
|
Type
|
House |
|
Utility Water
|
Municipal Water |
Parking
Land
|
Acreage
|
No |
|
Land Amenities
|
Park, Place Of Worship, Public Transit, Schools |
|
Sewer
|
Sanitary Sewer |
|
Size Depth
|
132 Ft |
|
Size Frontage
|
40 Ft |
|
Size Irregular
|
40 X 132 Ft |
|
Size Total Text
|
40 X 132 Ft |
Rooms
| Level |
Type |
Length |
Width |
Dimensions |
|
Second Level |
Bedroom |
1.98 m |
3.68 m |
1.98 m x 3.68 m |
|
Second Level |
Primary Bedroom |
3.45 m |
4.65 m |
3.45 m x 4.65 m |
|
Second Level |
Bathroom |
1.96 m |
1.57 m |
1.96 m x 1.57 m |
|
Basement |
Laundry Room |
1.98 m |
3.35 m |
1.98 m x 3.35 m |
|
Basement |
Utility Room |
2.11 m |
2.77 m |
2.11 m x 2.77 m |
|
Basement |
Recreational, Games Room |
5.41 m |
2.57 m |
5.41 m x 2.57 m |
|
Basement |
Bathroom |
3.45 m |
3.15 m |
3.45 m x 3.15 m |
|
Main Level |
Kitchen |
1.98 m |
6.02 m |
1.98 m x 6.02 m |
|
Main Level |
Dining Room |
3.45 m |
2.41 m |
3.45 m x 2.41 m |
|
Main Level |
Living Room |
5.51 m |
3.61 m |
5.51 m x 3.61 m |
https://www.realtor.ca/real-estate/29067784/66-maitland-street-thorold-thorold-downtown-557-thorold-downtown

