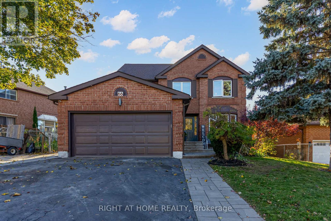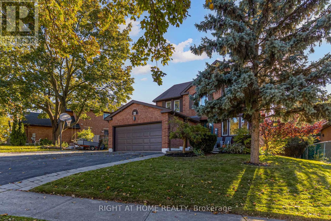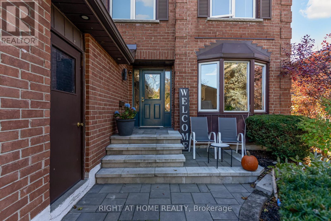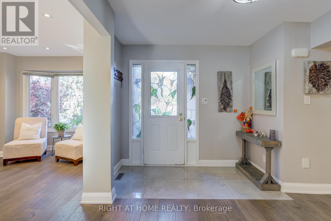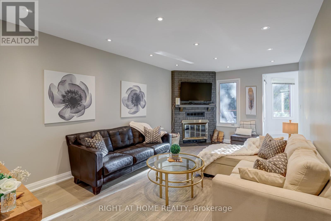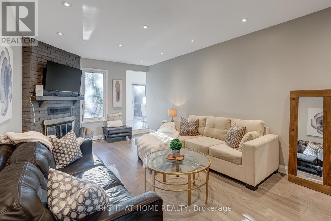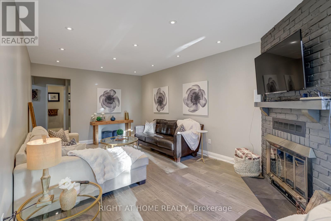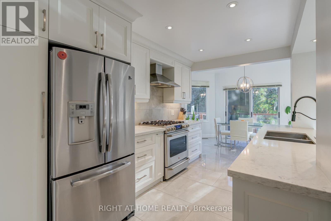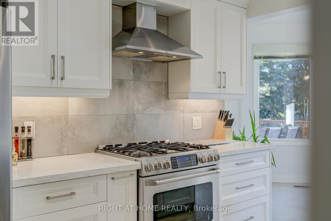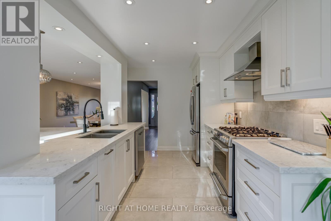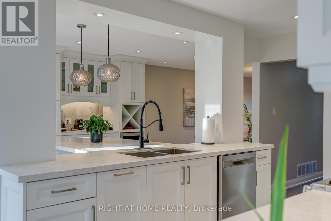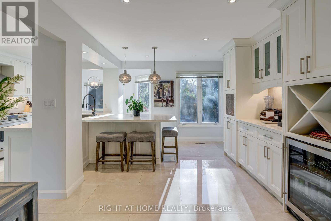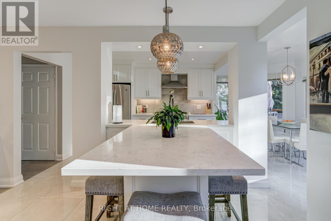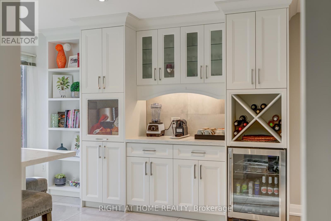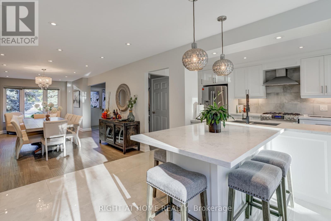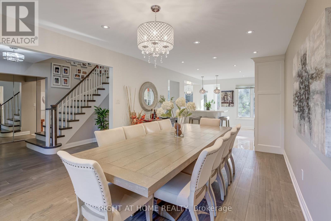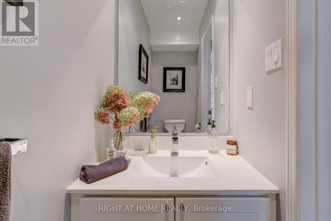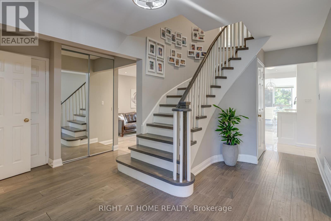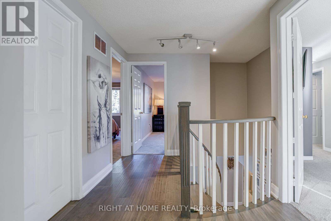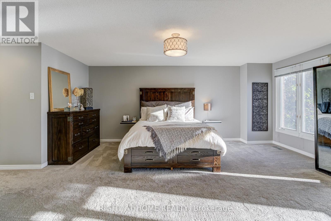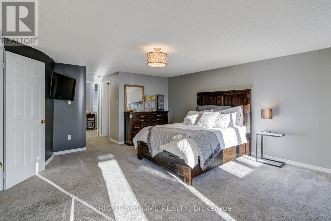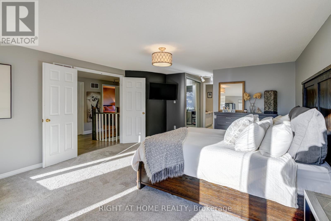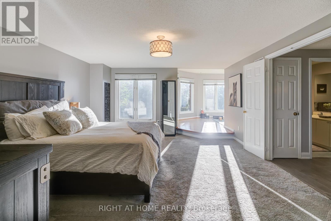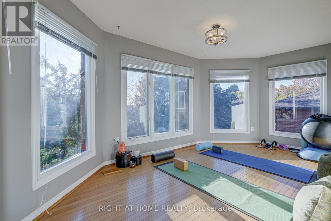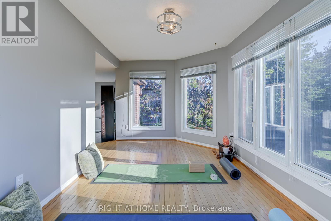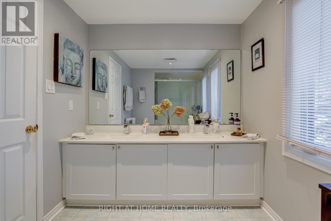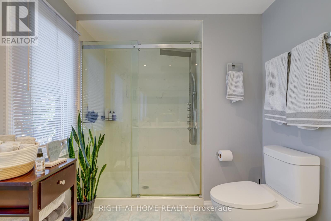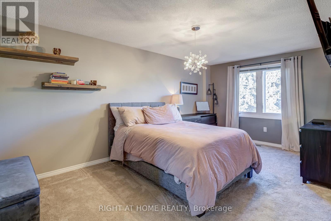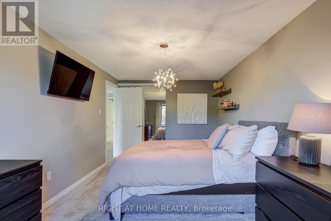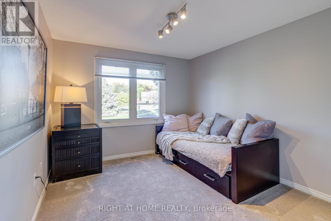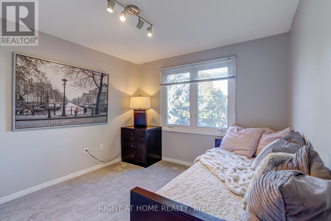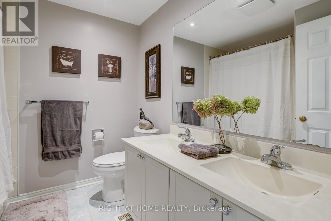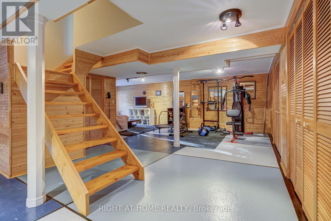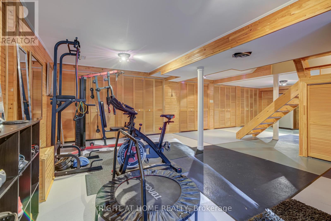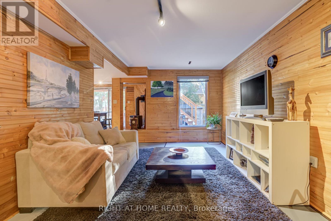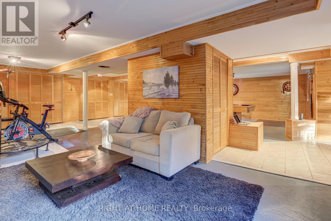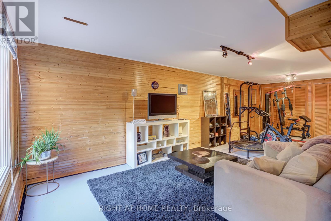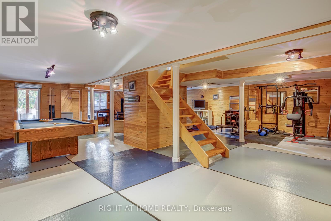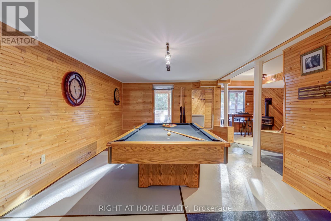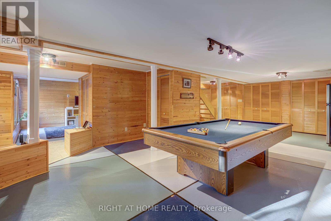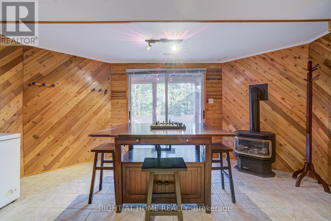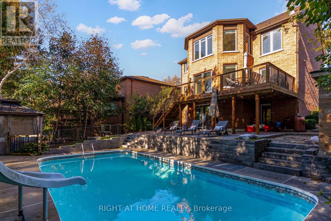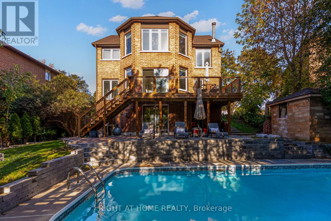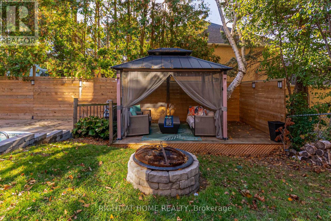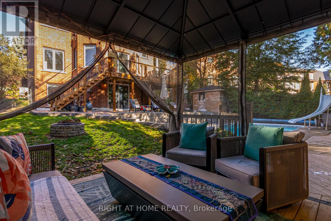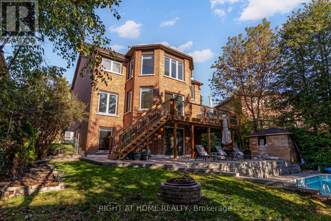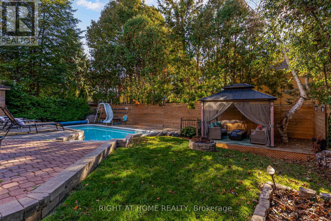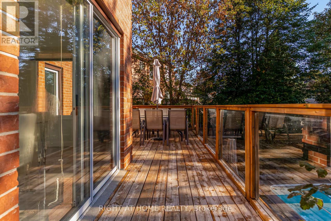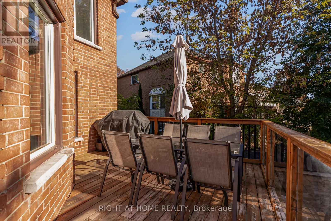4 Bedroom
3 Bathroom
2,500 - 3,000 ft2
Fireplace
Inground Pool
Central Air Conditioning
Forced Air
$1,249,800
Spacious 4-bedroom home flooded with natural light throughout. The inviting living room features a cozy fireplace, pot lights, and beautiful hardwood floors. The modern kitchen is equipped with stainless steel appliances, an eat-in island, and plenty of storage-perfect for family meals and entertaining. The dining room offers hardwood floors, pot lights. A convenient powder room completes the main floor. The luxurious primary bedroom includes a sitting area with hardwood floors, a walk-in closet, and a 5-piece ensuite with his-and-her sinks. Three additional spacious bedrooms feature broadloom, closets. 4-piece bathroom with his-and-her sinks complete the second floor. The finished basement offers a large rec room with plenty of storage, ideal as a man cave or kids' play area, along with a convenient laundry room. Step outside to the fabulous backyard oasis, featuring a raised deck, inground pool, and gazebo-perfect for hosting family and friends. Conveniently located close to parks, schools, shopping and recreation complex. Make this perfect family home yours today! (id:61215)
Property Details
|
MLS® Number
|
E12486922 |
|
Property Type
|
Single Family |
|
Community Name
|
Blue Grass Meadows |
|
Parking Space Total
|
6 |
|
Pool Type
|
Inground Pool |
Building
|
Bathroom Total
|
3 |
|
Bedrooms Above Ground
|
4 |
|
Bedrooms Total
|
4 |
|
Appliances
|
Dishwasher, Dryer, Stove, Washer, Window Coverings, Refrigerator |
|
Basement Development
|
Finished |
|
Basement Features
|
Walk Out |
|
Basement Type
|
N/a (finished) |
|
Construction Style Attachment
|
Detached |
|
Cooling Type
|
Central Air Conditioning |
|
Exterior Finish
|
Brick |
|
Fireplace Present
|
Yes |
|
Flooring Type
|
Hardwood, Ceramic, Carpeted |
|
Foundation Type
|
Poured Concrete |
|
Half Bath Total
|
1 |
|
Heating Fuel
|
Natural Gas |
|
Heating Type
|
Forced Air |
|
Stories Total
|
2 |
|
Size Interior
|
2,500 - 3,000 Ft2 |
|
Type
|
House |
|
Utility Water
|
Municipal Water |
Parking
Land
|
Acreage
|
No |
|
Sewer
|
Sanitary Sewer |
|
Size Depth
|
111 Ft ,9 In |
|
Size Frontage
|
71 Ft ,4 In |
|
Size Irregular
|
71.4 X 111.8 Ft |
|
Size Total Text
|
71.4 X 111.8 Ft |
Rooms
| Level |
Type |
Length |
Width |
Dimensions |
|
Second Level |
Primary Bedroom |
5.19 m |
4.49 m |
5.19 m x 4.49 m |
|
Second Level |
Sitting Room |
4.8 m |
2.59 m |
4.8 m x 2.59 m |
|
Second Level |
Bedroom 2 |
4.24 m |
2.99 m |
4.24 m x 2.99 m |
|
Second Level |
Bedroom 3 |
4.84 m |
2.99 m |
4.84 m x 2.99 m |
|
Second Level |
Bedroom 3 |
4.84 m |
2.99 m |
4.84 m x 2.99 m |
|
Second Level |
Bedroom 4 |
3.34 m |
3.09 m |
3.34 m x 3.09 m |
|
Basement |
Recreational, Games Room |
9 m |
9 m |
9 m x 9 m |
|
Main Level |
Living Room |
5.69 m |
3.34 m |
5.69 m x 3.34 m |
|
Main Level |
Kitchen |
3.65 m |
2.74 m |
3.65 m x 2.74 m |
|
Main Level |
Eating Area |
4.49 m |
2.74 m |
4.49 m x 2.74 m |
|
Main Level |
Dining Room |
4.24 m |
3.34 m |
4.24 m x 3.34 m |
https://www.realtor.ca/real-estate/29042647/66-glen-hill-drive-whitby-blue-grass-meadows-blue-grass-meadows

