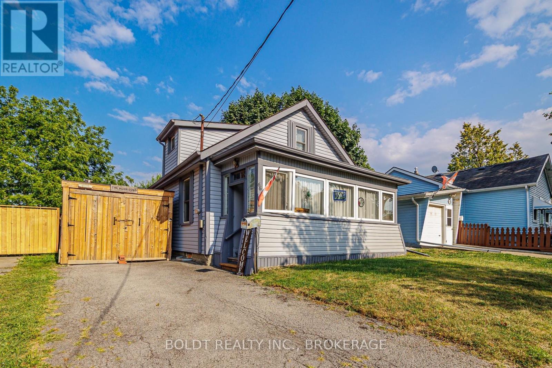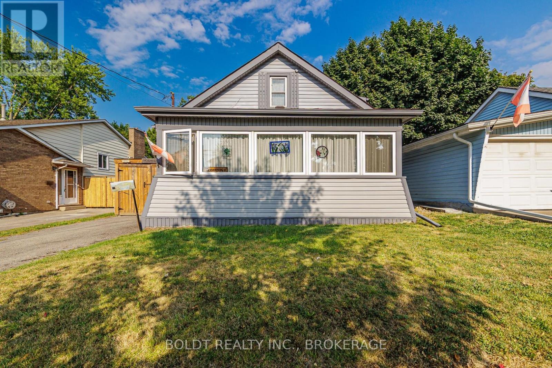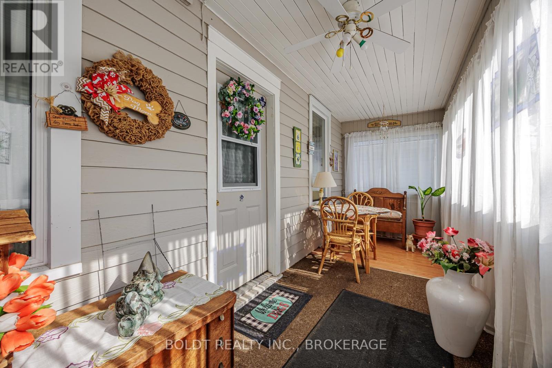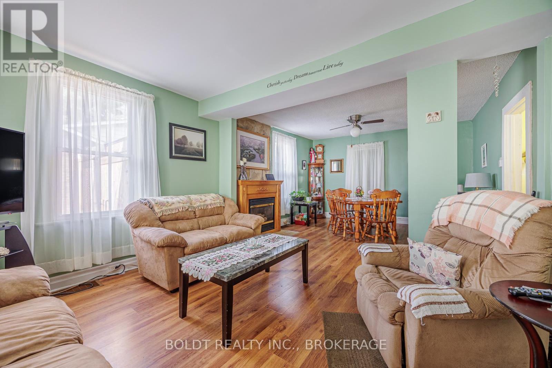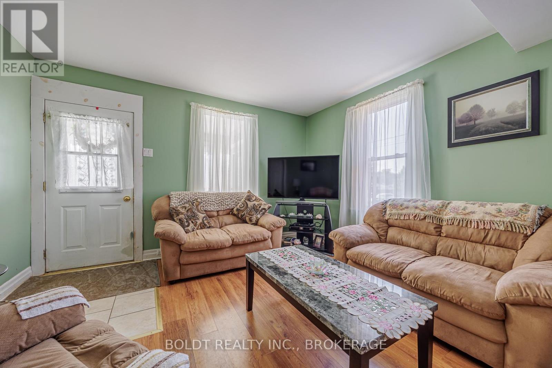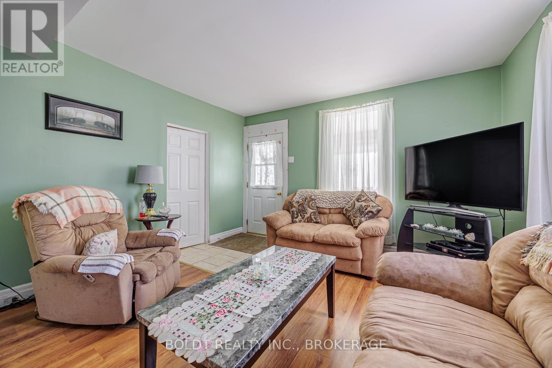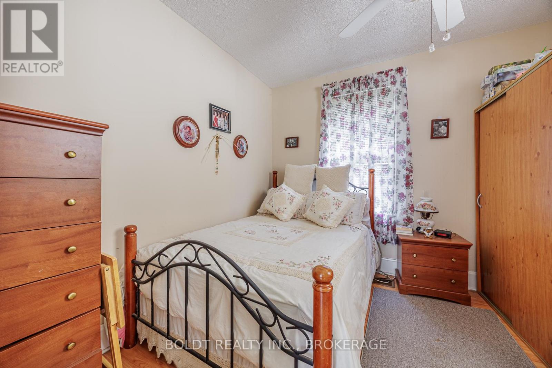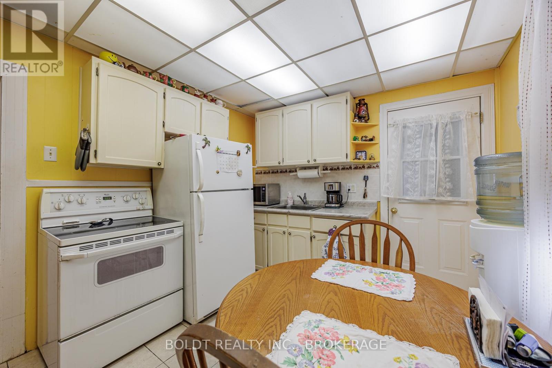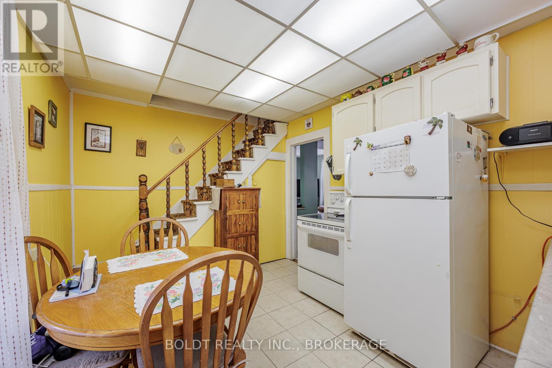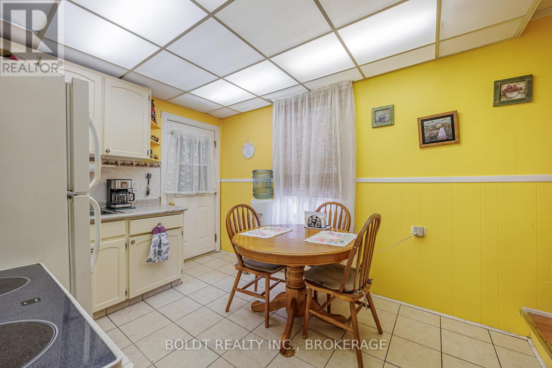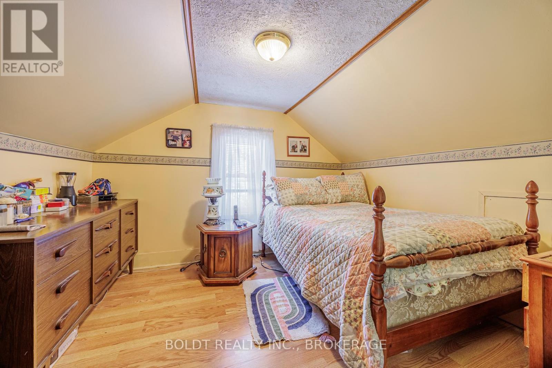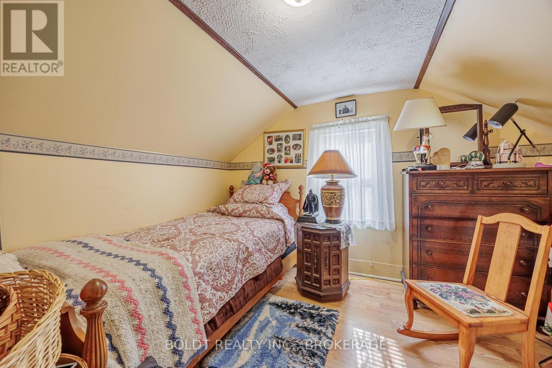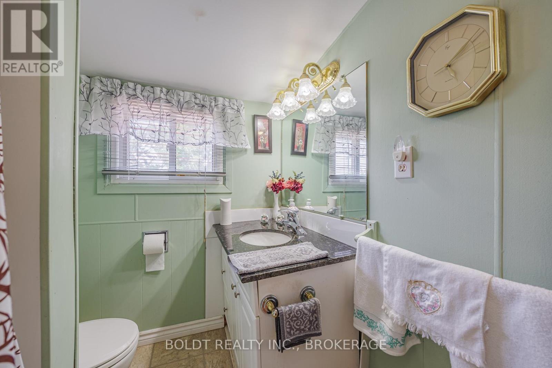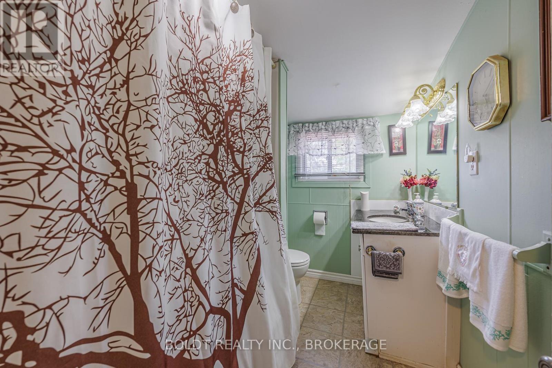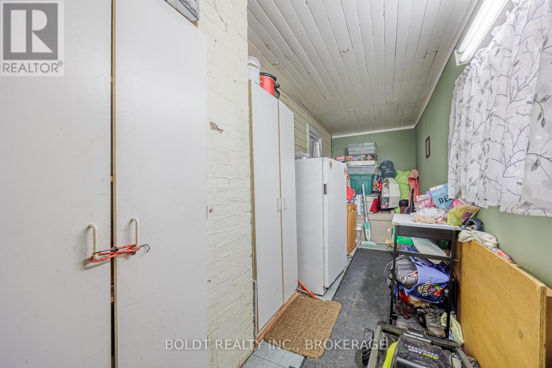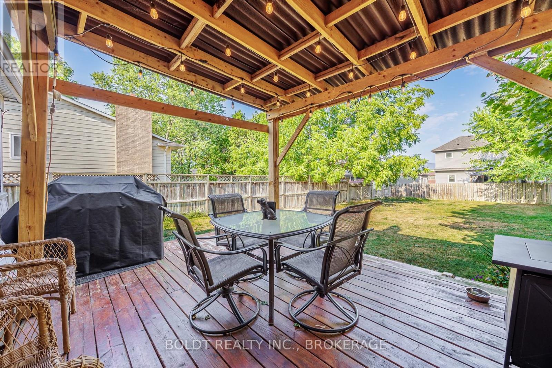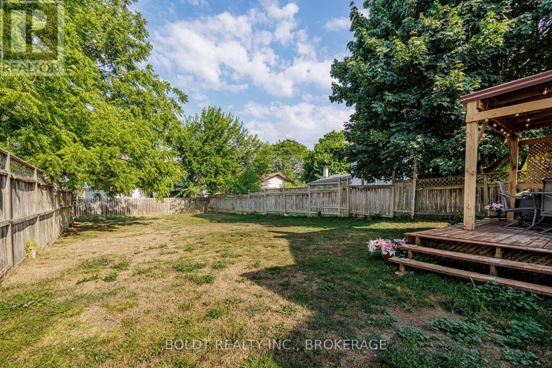66 Chapel Street N
Thorold, Ontario L2V 2E6
3 Bedroom
1 Bathroom
700 - 1,100 ft2
Central Air Conditioning
Forced Air
$399,900
Owner says SELL- Home is older and needs some updating but is a Cozy 3 bedroom 1.5 storey in a great location close to schools, shopping, parks and public transit. Main floor features large living room dining room area, main floor bedroom, kitchen, front Sun room and rear enclosed porch. Second floor is two bedrooms and 4 piece bath. Full basement for storage and laundry. Rear yard is fenced with covered deck to sit and view boats they canal. Enclosed carport for parking and storage.great for starting out or jumping into rental market!! (id:61215)
Property Details
MLS® Number
X12423756
Property Type
Single Family
Community Name
557 - Thorold Downtown
Amenities Near By
Hospital, Park, Place Of Worship, Public Transit
Features
Flat Site, Carpet Free
Parking Space Total
2
Structure
Porch, Patio(s), Deck
Building
Bathroom Total
1
Bedrooms Above Ground
3
Bedrooms Total
3
Age
100+ Years
Appliances
All
Basement Development
Unfinished
Basement Type
Full (unfinished)
Construction Style Attachment
Detached
Cooling Type
Central Air Conditioning
Exterior Finish
Vinyl Siding
Fire Protection
Smoke Detectors
Foundation Type
Block
Heating Fuel
Natural Gas
Heating Type
Forced Air
Stories Total
2
Size Interior
700 - 1,100 Ft2
Type
House
Utility Water
Municipal Water
Parking
Land
Acreage
No
Fence Type
Fenced Yard
Land Amenities
Hospital, Park, Place Of Worship, Public Transit
Sewer
Sanitary Sewer
Size Depth
149 Ft ,7 In
Size Frontage
36 Ft ,3 In
Size Irregular
36.3 X 149.6 Ft
Size Total Text
36.3 X 149.6 Ft|under 1/2 Acre
Zoning Description
R3
Rooms
Level
Type
Length
Width
Dimensions
Second Level
Bedroom 2
2.7 m
3.12 m
2.7 m x 3.12 m
Second Level
Bedroom 3
2.92 m
3.1 m
2.92 m x 3.1 m
Second Level
Bathroom
Measurements not available
Main Level
Living Room
3.66 m
3.66 m
3.66 m x 3.66 m
Main Level
Dining Room
3.66 m
3.4 m
3.66 m x 3.4 m
Main Level
Kitchen
2.83 m
3.5 m
2.83 m x 3.5 m
Main Level
Bedroom
2.6 m
3.4 m
2.6 m x 3.4 m
Main Level
Mud Room
1.67 m
6.3 m
1.67 m x 6.3 m
Main Level
Sunroom
1.55 m
4.69 m
1.55 m x 4.69 m
https://www.realtor.ca/real-estate/28906392/66-chapel-street-n-thorold-thorold-downtown-557-thorold-downtown

