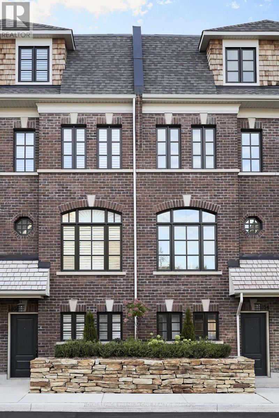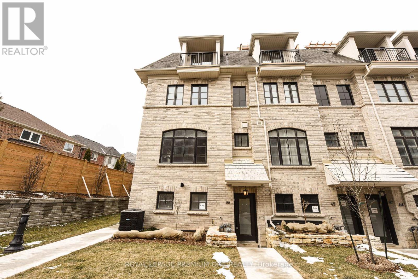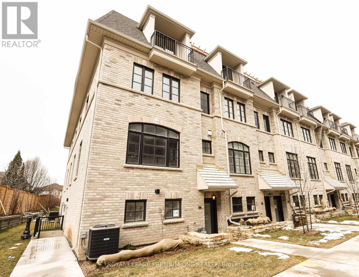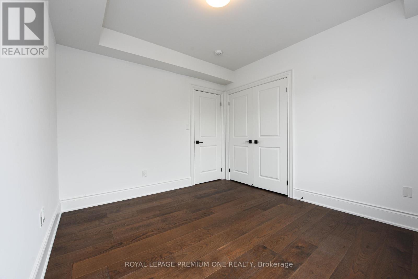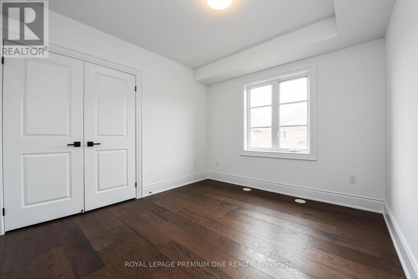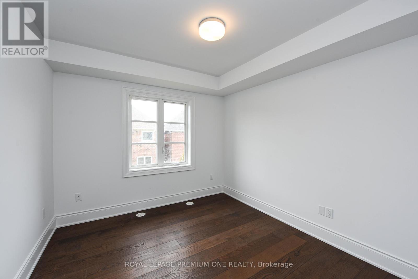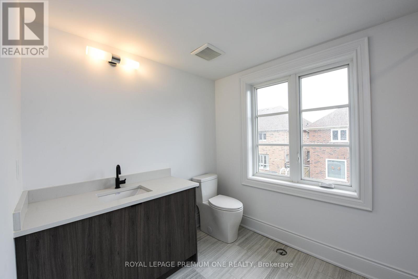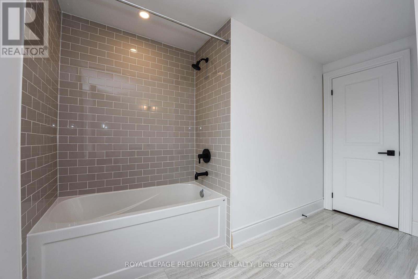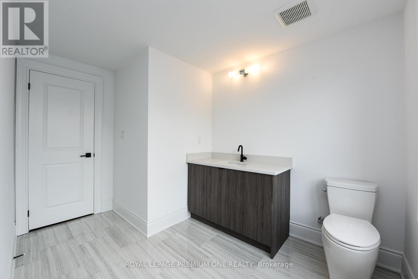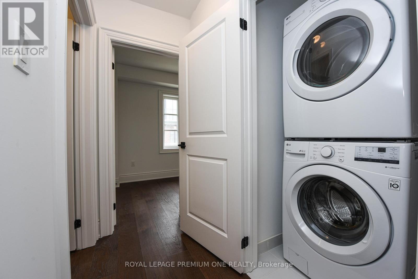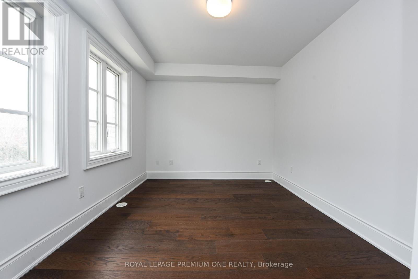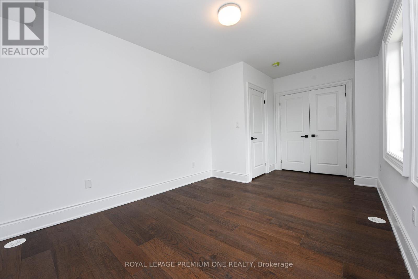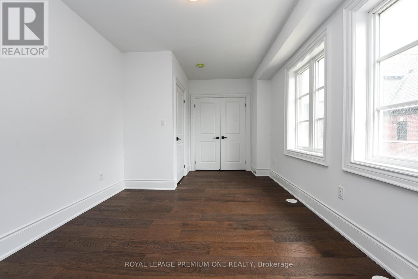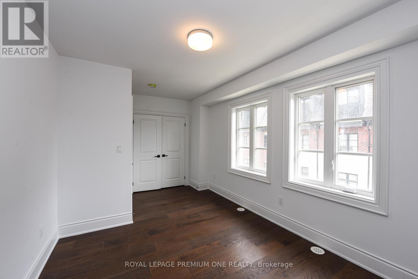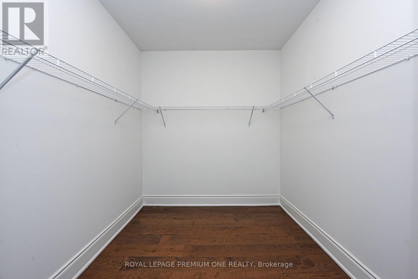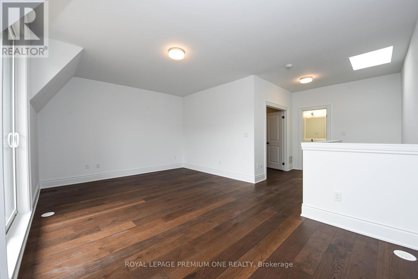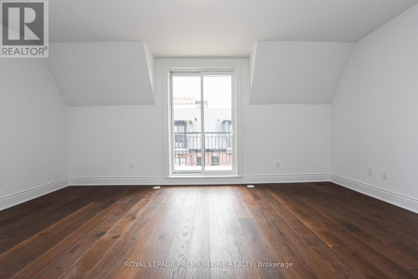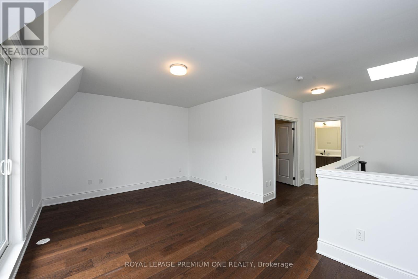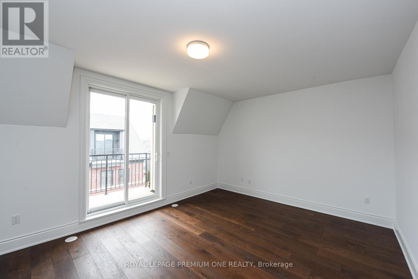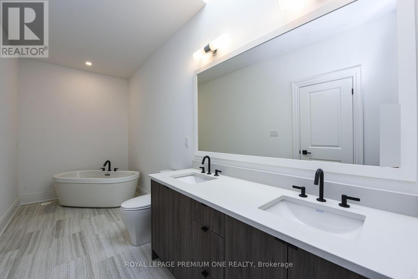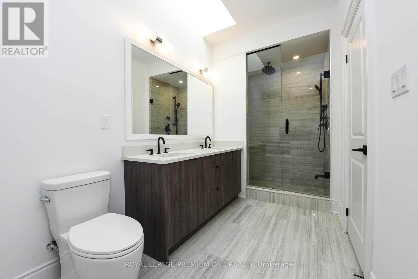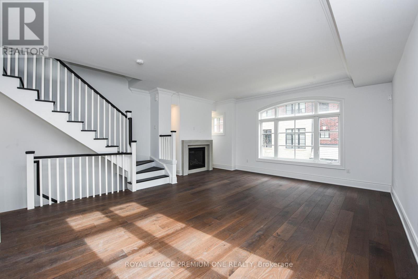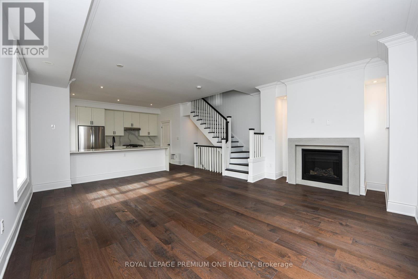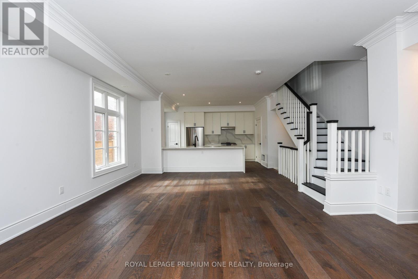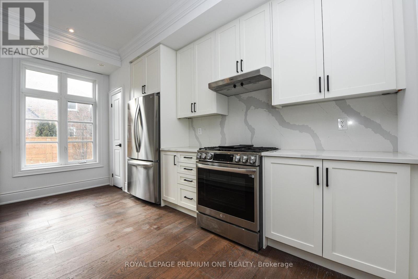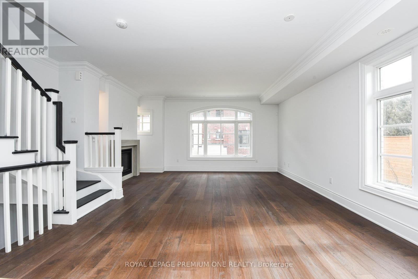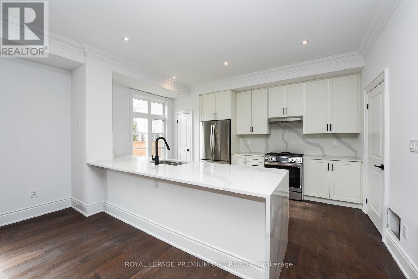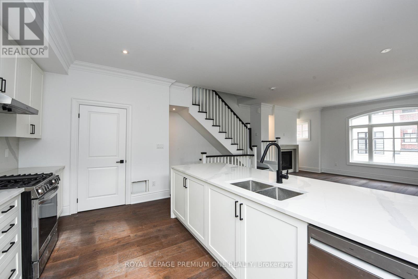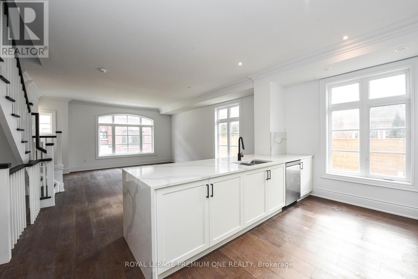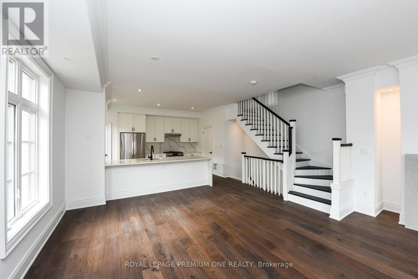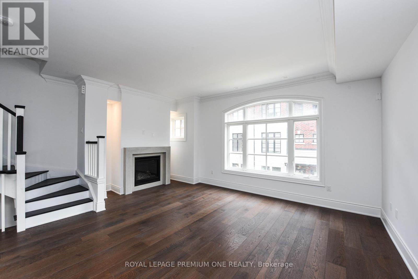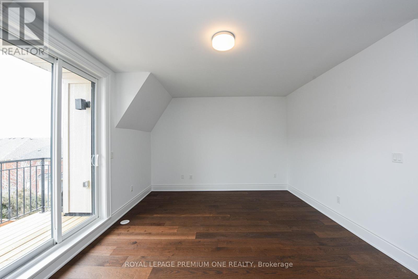3 Bedroom
2 Bathroom
2,000 - 2,249 ft2
Fireplace
Central Air Conditioning
Forced Air
$1,350,990Maintenance, Parking
$250 Monthly
Rare brand-new Luxury Townhome END LOT with a 2-car parking lift! Be the first to live in this stunning 3-bedroom, 2-bath END townhome, showcasing over $60,000 in premium upgrades. Featuring upgraded hardwood flooring throughout the kitchen, living, dining areas, and all bedrooms. The modern kitchen boasts soft- close cabinetry, Silestone countertops, stainless steel appliances, and a gas slide- in range. Elegant crown Moulding enhances the living and dining spaces, while the main bath and ensuite feature polished floor tile and Caesarstone countertops for a sophisticated finish. The ground-level patio (154 sq ft)- perfect for entertaining or relaxing. Includes a 2-car parking lift. Financing available: Dunpar is offering a private mortgage with a competitive 2.99% interest rate, requiring 20% down payment (before occupancy), you can secure a mortgage for a 5-year term or until mortgage rates drop below 2.99%. Taxes not assessed yet. (id:61215)
Property Details
|
MLS® Number
|
W8099856 |
|
Property Type
|
Single Family |
|
Community Name
|
Streetsville |
|
Amenities Near By
|
Hospital, Park, Place Of Worship, Public Transit |
|
Community Features
|
Pets Allowed With Restrictions, Community Centre |
|
Equipment Type
|
Water Heater |
|
Features
|
Balcony |
|
Parking Space Total
|
2 |
|
Rental Equipment Type
|
Water Heater |
Building
|
Bathroom Total
|
2 |
|
Bedrooms Above Ground
|
3 |
|
Bedrooms Total
|
3 |
|
Age
|
New Building |
|
Amenities
|
Visitor Parking |
|
Basement Type
|
None |
|
Cooling Type
|
Central Air Conditioning |
|
Exterior Finish
|
Brick, Stone |
|
Fireplace Present
|
Yes |
|
Flooring Type
|
Hardwood |
|
Heating Fuel
|
Natural Gas |
|
Heating Type
|
Forced Air |
|
Stories Total
|
3 |
|
Size Interior
|
2,000 - 2,249 Ft2 |
|
Type
|
Row / Townhouse |
Parking
Land
|
Acreage
|
No |
|
Land Amenities
|
Hospital, Park, Place Of Worship, Public Transit |
Rooms
| Level |
Type |
Length |
Width |
Dimensions |
|
Third Level |
Bedroom 2 |
3.4 m |
3.07 m |
3.4 m x 3.07 m |
|
Third Level |
Bedroom 3 |
5.03 m |
3.05 m |
5.03 m x 3.05 m |
|
Main Level |
Kitchen |
4.72 m |
2.62 m |
4.72 m x 2.62 m |
|
Main Level |
Dining Room |
4.7 m |
3.15 m |
4.7 m x 3.15 m |
|
Main Level |
Living Room |
5.77 m |
2.95 m |
5.77 m x 2.95 m |
|
Upper Level |
Primary Bedroom |
5.46 m |
3.99 m |
5.46 m x 3.99 m |
https://www.realtor.ca/real-estate/26561365/66-40-lunar-crescent-mississauga-streetsville-streetsville

