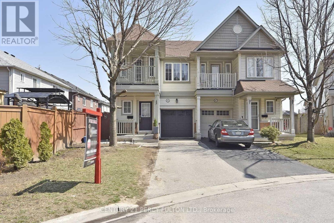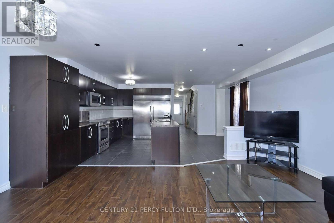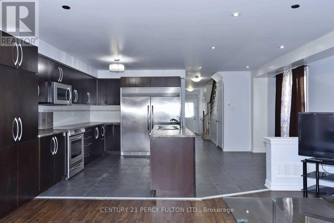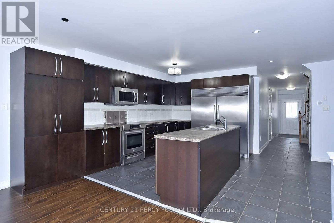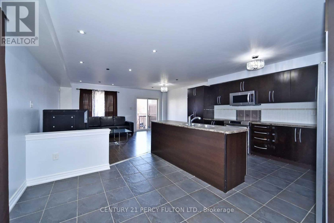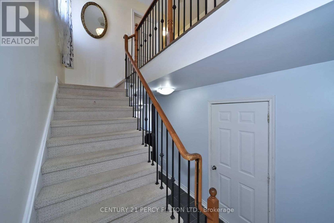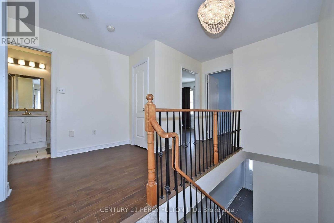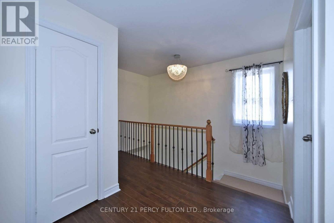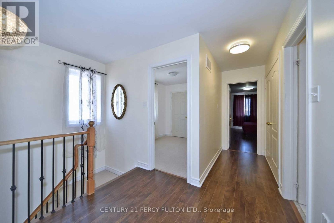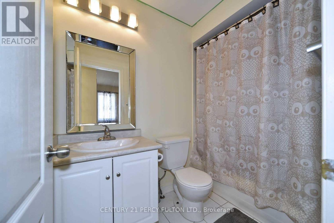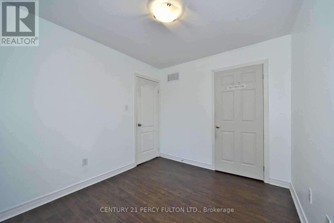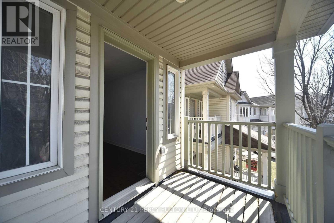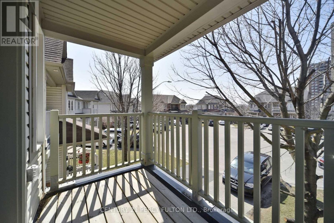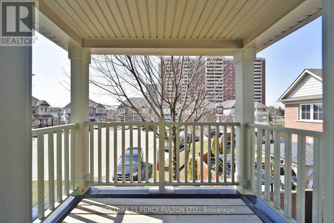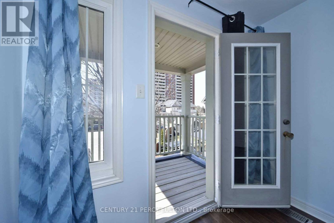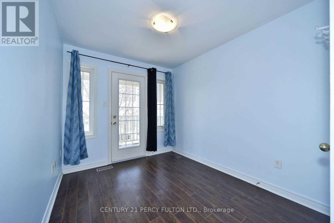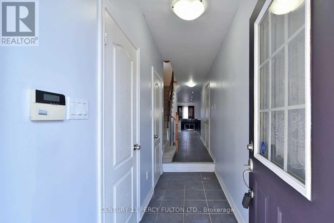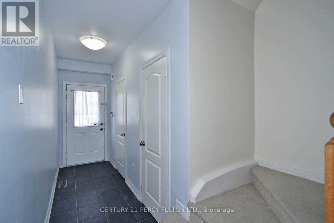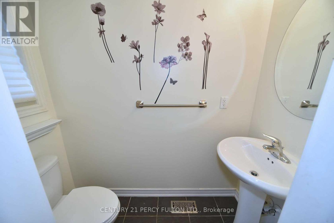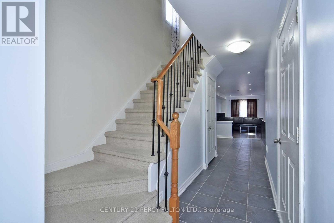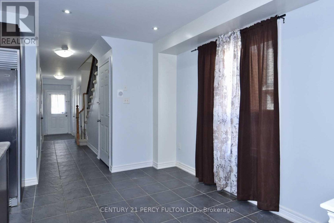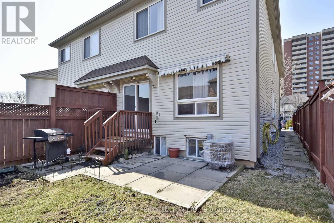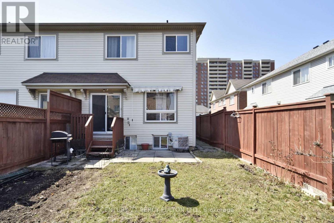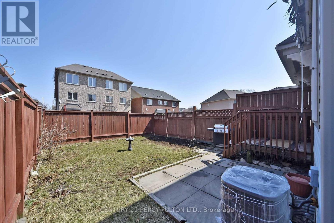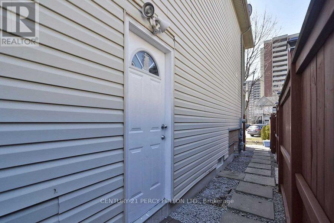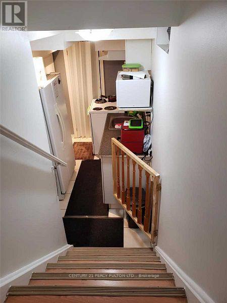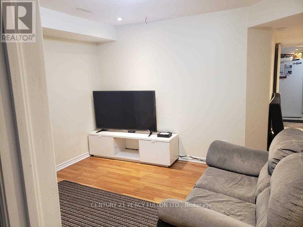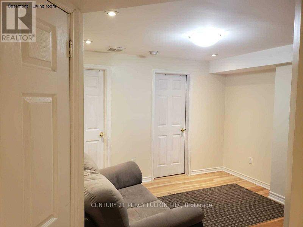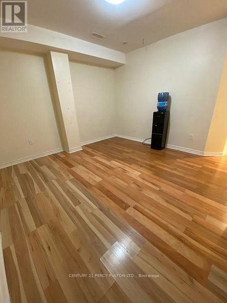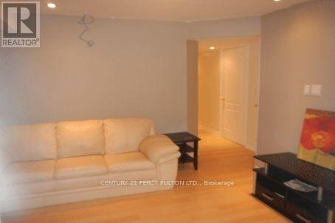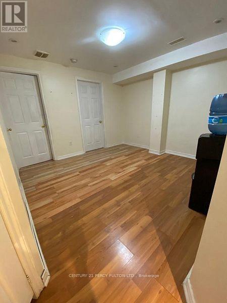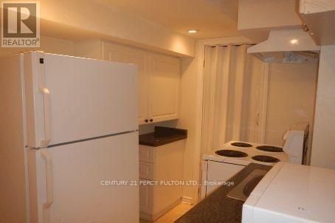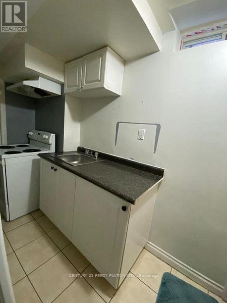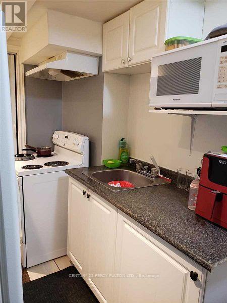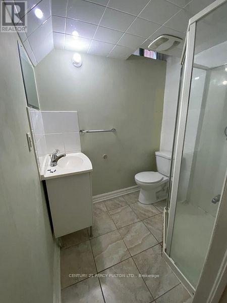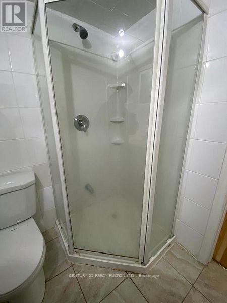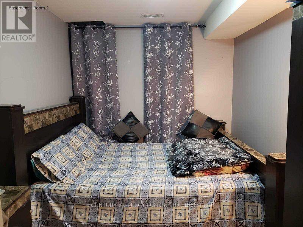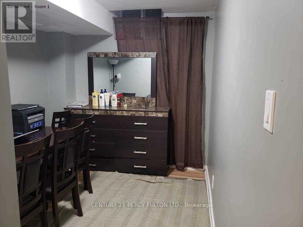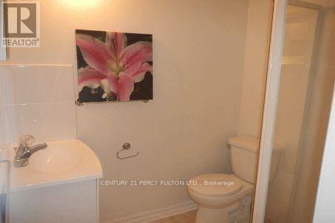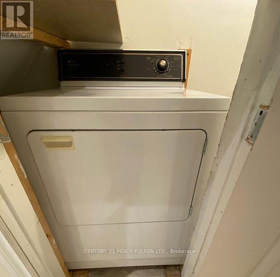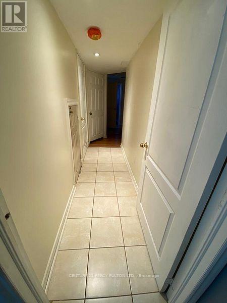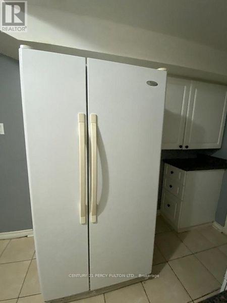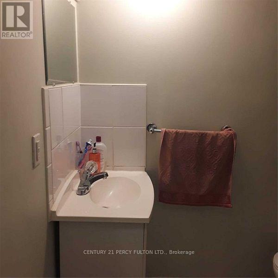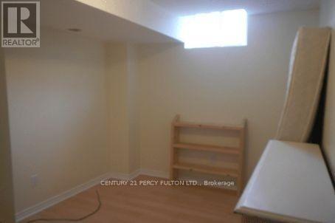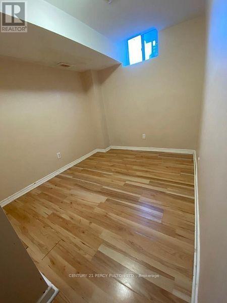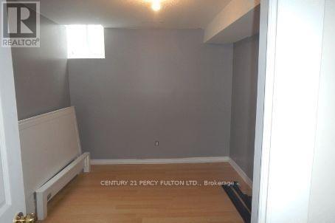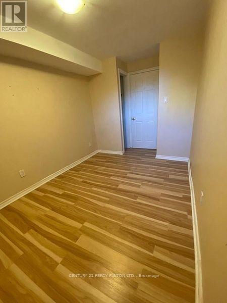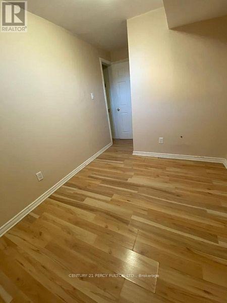Team Finora | Dan Kate and Jodie Finora | Niagara's Top Realtors | ReMax Niagara Realty Ltd.
65 Aldonschool Court Ajax, Ontario L1S 0C5
6 Bedroom
4 Bathroom
1,500 - 2,000 ft2
Central Air Conditioning
Forced Air
$950,000
Great Schools, Beautiful & Spacious 4 Bedrooms Tribute Home in Cul De Sac. Great Open Concept, Modern Spacious Kitchen, 9' Ceiling, Walk Out To Balcony From 3rd Bedroom, *Legal Seperate Entrance to Professionally Finished 2 Bedrooms Basement Apt with large window, kitchen, bath, ensuite laundry*$1500 potential rental income *Nice backyard, Great Neighborhood, peaceful and friendly enviroment, School, Park, Bus Stop, Library, Harwood Plaza, Nofrill, Ajax Pikkering Hospital, . (id:61215)
Property Details
| MLS® Number | E12358580 |
| Property Type | Single Family |
| Community Name | South East |
| Equipment Type | Water Heater |
| Parking Space Total | 3 |
| Rental Equipment Type | Water Heater |
Building
| Bathroom Total | 4 |
| Bedrooms Above Ground | 4 |
| Bedrooms Below Ground | 2 |
| Bedrooms Total | 6 |
| Appliances | Dishwasher, Dryer, Freezer, Two Stoves, Two Washers, Window Coverings, Refrigerator |
| Basement Features | Separate Entrance |
| Basement Type | N/a |
| Construction Style Attachment | Semi-detached |
| Cooling Type | Central Air Conditioning |
| Exterior Finish | Vinyl Siding |
| Flooring Type | Laminate, Ceramic |
| Foundation Type | Concrete |
| Half Bath Total | 1 |
| Heating Fuel | Natural Gas |
| Heating Type | Forced Air |
| Stories Total | 2 |
| Size Interior | 1,500 - 2,000 Ft2 |
| Type | House |
| Utility Water | Municipal Water |
Parking
| Attached Garage | |
| Garage |
Land
| Acreage | No |
| Sewer | Sanitary Sewer |
| Size Depth | 110 Ft ,10 In |
| Size Frontage | 26 Ft ,1 In |
| Size Irregular | 26.1 X 110.9 Ft ; Per Survey |
| Size Total Text | 26.1 X 110.9 Ft ; Per Survey|under 1/2 Acre |
| Zoning Description | Residence |
Rooms
| Level | Type | Length | Width | Dimensions |
|---|---|---|---|---|
| Second Level | Primary Bedroom | 3.72 m | 5.27 m | 3.72 m x 5.27 m |
| Second Level | Bedroom 2 | 2.71 m | 3.35 m | 2.71 m x 3.35 m |
| Second Level | Bedroom 3 | 2.59 m | 3.05 m | 2.59 m x 3.05 m |
| Second Level | Bedroom 4 | 2.59 m | 3.11 m | 2.59 m x 3.11 m |
| Main Level | Living Room | 3.05 m | 4.39 m | 3.05 m x 4.39 m |
| Main Level | Dining Room | 2.93 m | 3.35 m | 2.93 m x 3.35 m |
| Main Level | Eating Area | 2.32 m | 3.69 m | 2.32 m x 3.69 m |
| Main Level | Kitchen | 2.94 m | 3.96 m | 2.94 m x 3.96 m |
https://www.realtor.ca/real-estate/28764632/65-aldonschool-court-ajax-south-east-south-east

