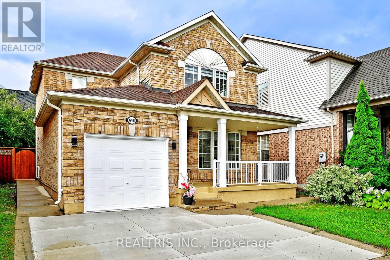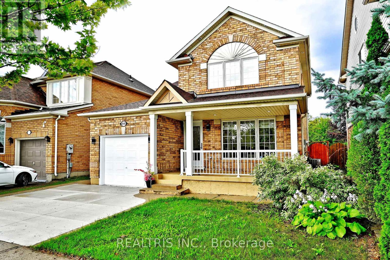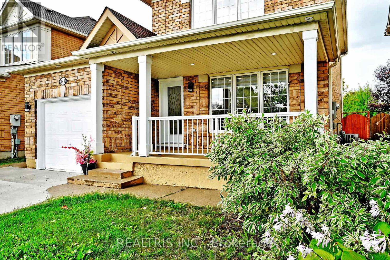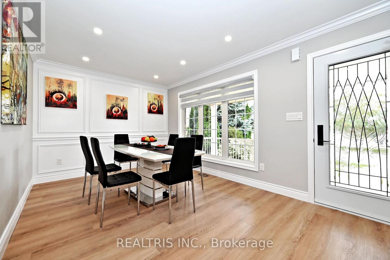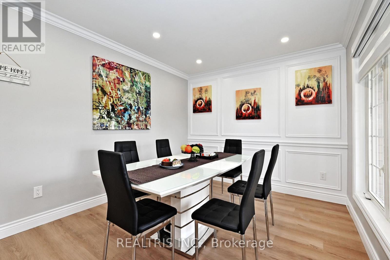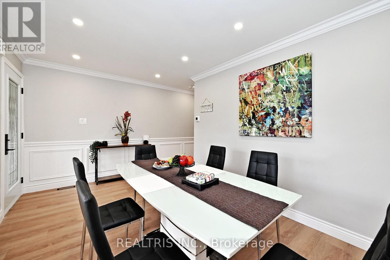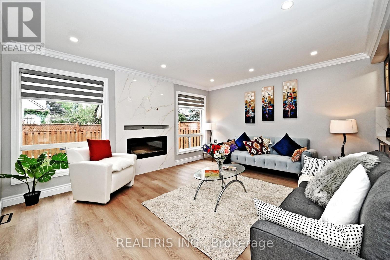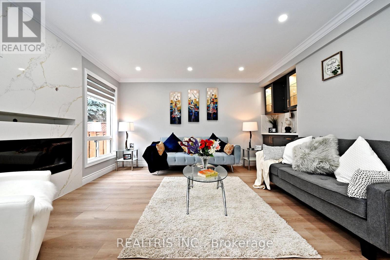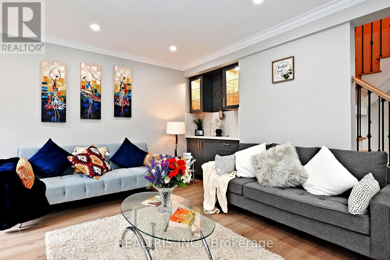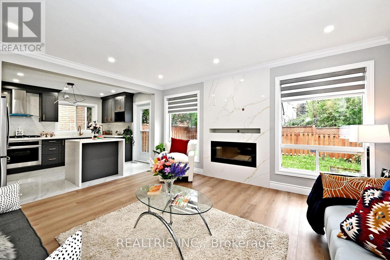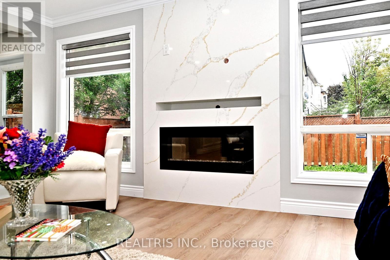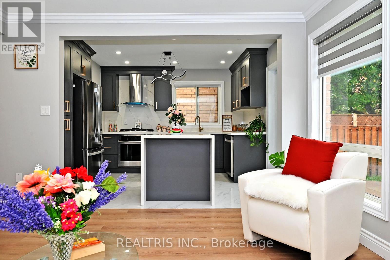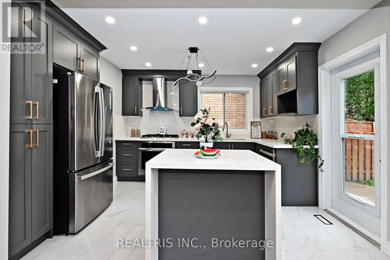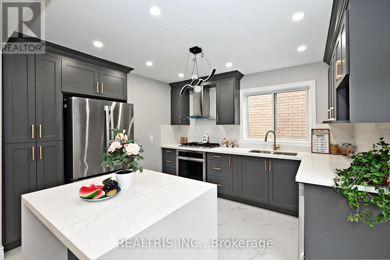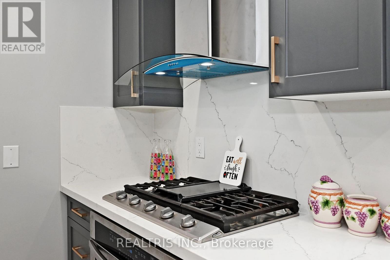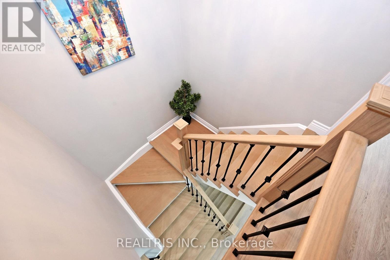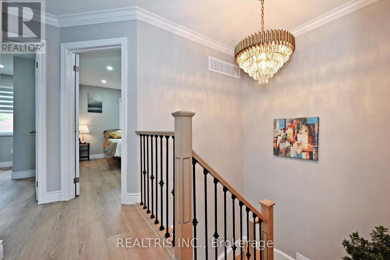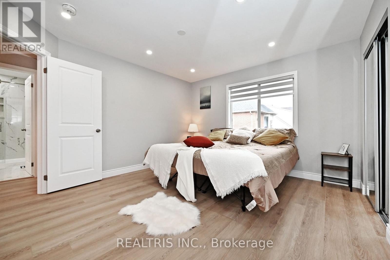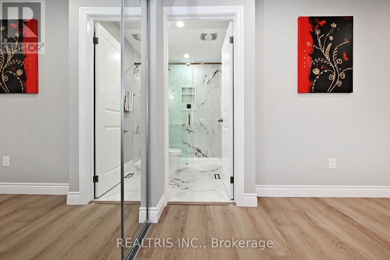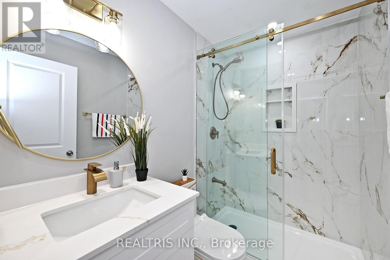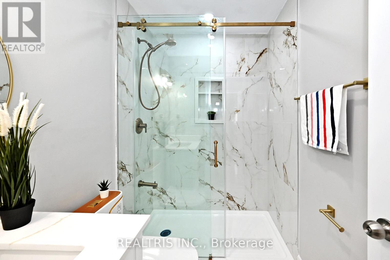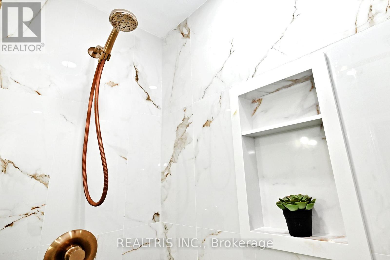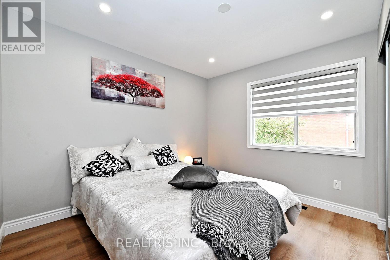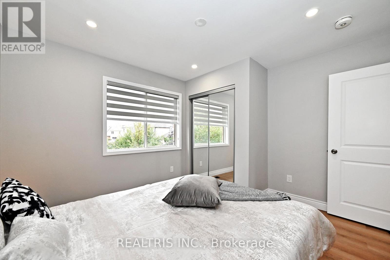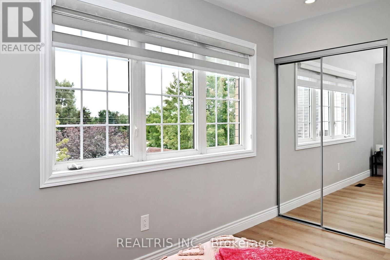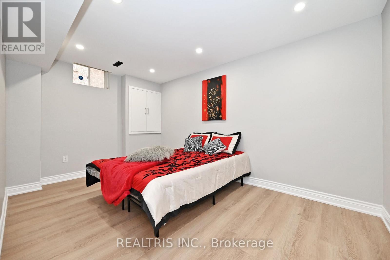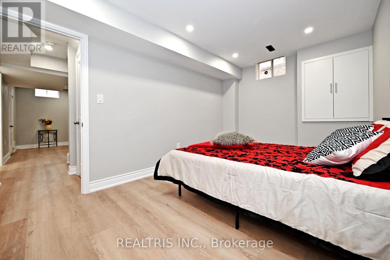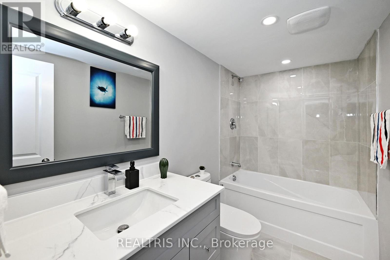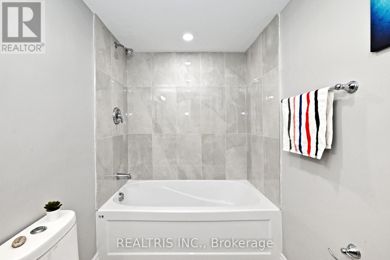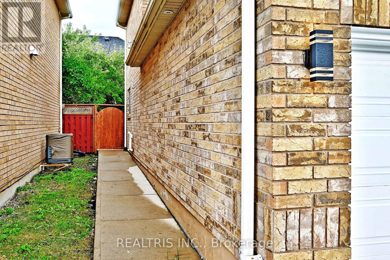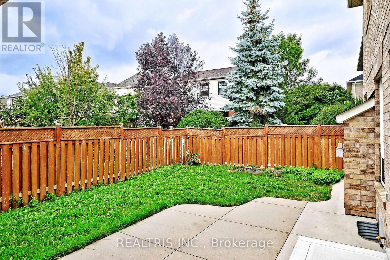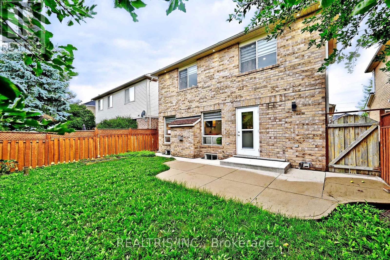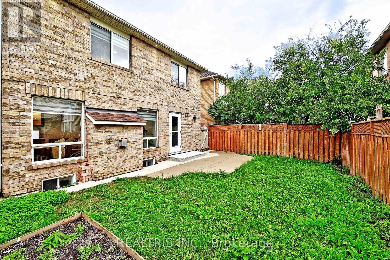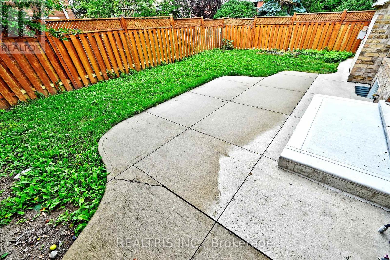4 Bedroom
4 Bathroom
1,100 - 1,500 ft2
Fireplace
Central Air Conditioning
Forced Air
$1,149,000
Welcome to 649 Marley Crescent - a stunning, fully renovated home where modern luxury meets everyday comfort. The showpiece kitchen features quartz countertops, a marble backsplash flowing into the flooring, custom cabinetry, stainless steel appliances, and designer fixtures. Bright and inviting living spaces include pot lights, zebra blinds, and a sleek electric fireplace. Hardwood floors and iron railings lead to spacious bedrooms and spa-inspired bathrooms, while the finished basement with an extra bedroom and bath offers versatile living potential. Freshly painted and never lived in since renovations, this move-in-ready home sits in a family-friendly Milton neighbourhood close to schools, parks, shopping, highways, and the GO Station - perfect for first-time buyers, families, or investors. (id:61215)
Property Details
|
MLS® Number
|
W12496474 |
|
Property Type
|
Single Family |
|
Community Name
|
1023 - BE Beaty |
|
Parking Space Total
|
3 |
Building
|
Bathroom Total
|
4 |
|
Bedrooms Above Ground
|
3 |
|
Bedrooms Below Ground
|
1 |
|
Bedrooms Total
|
4 |
|
Appliances
|
Dishwasher, Dryer, Range, Washer, Window Coverings, Refrigerator |
|
Basement Development
|
Finished |
|
Basement Type
|
N/a (finished) |
|
Construction Style Attachment
|
Detached |
|
Cooling Type
|
Central Air Conditioning |
|
Exterior Finish
|
Brick |
|
Fireplace Present
|
Yes |
|
Fireplace Total
|
1 |
|
Flooring Type
|
Hardwood, Marble |
|
Foundation Type
|
Poured Concrete |
|
Half Bath Total
|
1 |
|
Heating Fuel
|
Natural Gas |
|
Heating Type
|
Forced Air |
|
Stories Total
|
2 |
|
Size Interior
|
1,100 - 1,500 Ft2 |
|
Type
|
House |
|
Utility Water
|
Municipal Water |
Parking
Land
|
Acreage
|
No |
|
Sewer
|
Sanitary Sewer |
|
Size Depth
|
80 Ft ,4 In |
|
Size Frontage
|
36 Ft ,1 In |
|
Size Irregular
|
36.1 X 80.4 Ft |
|
Size Total Text
|
36.1 X 80.4 Ft |
|
Zoning Description
|
Md-1 |
Rooms
| Level |
Type |
Length |
Width |
Dimensions |
|
Second Level |
Primary Bedroom |
4.01 m |
3.75 m |
4.01 m x 3.75 m |
|
Second Level |
Bedroom 2 |
3.44 m |
3.22 m |
3.44 m x 3.22 m |
|
Second Level |
Bedroom 3 |
3 m |
4.57 m |
3 m x 4.57 m |
|
Basement |
Recreational, Games Room |
4.3 m |
4.67 m |
4.3 m x 4.67 m |
|
Basement |
Bedroom |
2.91 m |
4.46 m |
2.91 m x 4.46 m |
|
Main Level |
Living Room |
5.19 m |
4.62 m |
5.19 m x 4.62 m |
|
Main Level |
Family Room |
3.92 m |
4.68 m |
3.92 m x 4.68 m |
|
Main Level |
Kitchen |
3.51 m |
3.17 m |
3.51 m x 3.17 m |
|
Main Level |
Laundry Room |
1.54 m |
1.44 m |
1.54 m x 1.44 m |
https://www.realtor.ca/real-estate/29053792/649-marley-crescent-milton-be-beaty-1023-be-beaty

