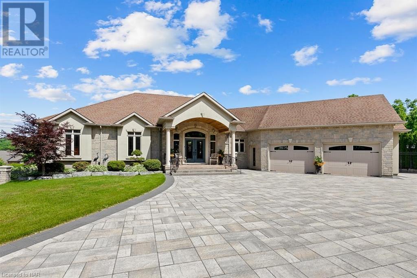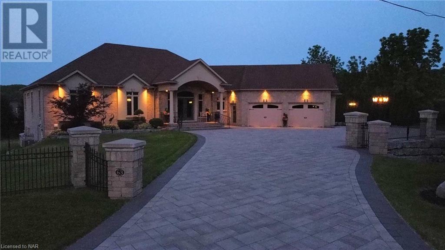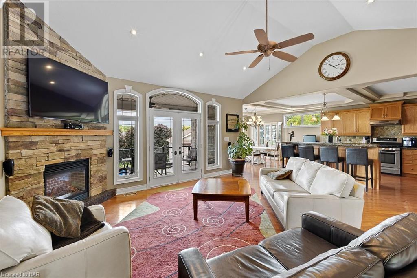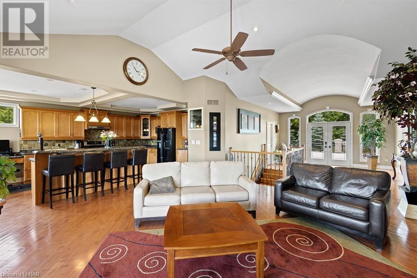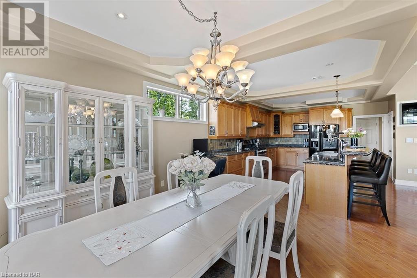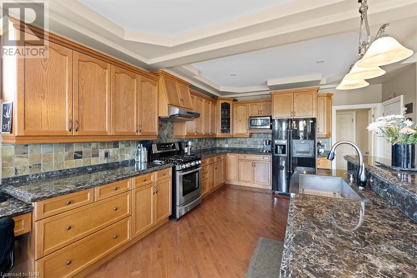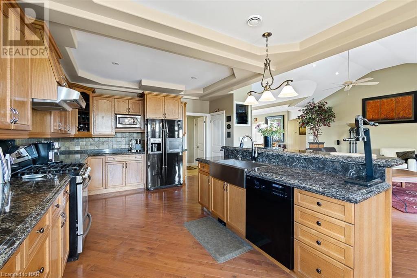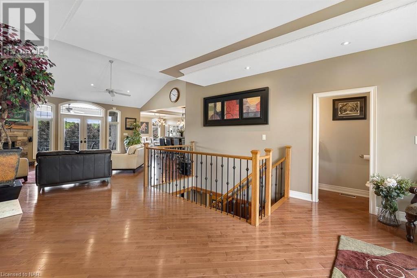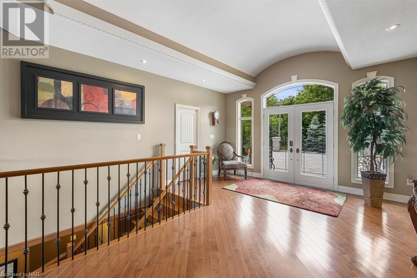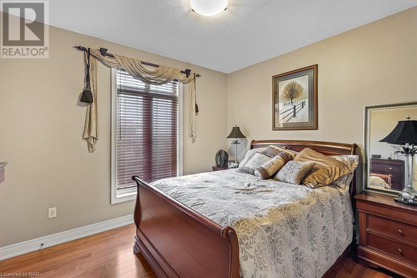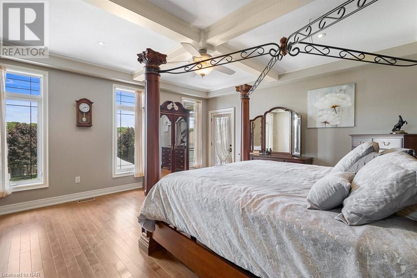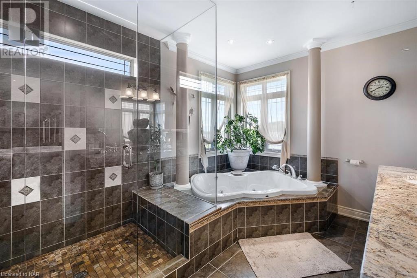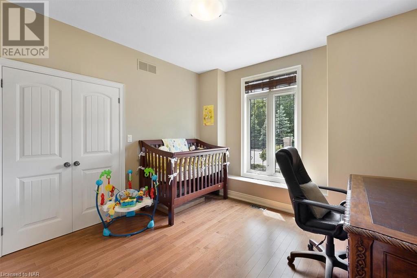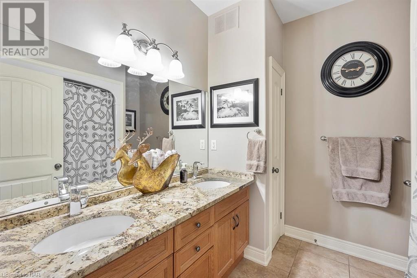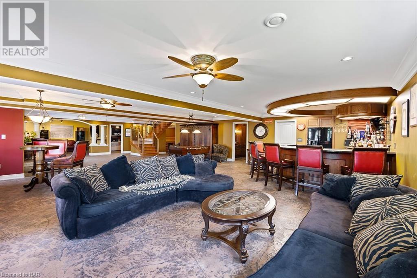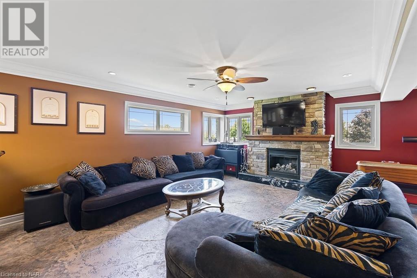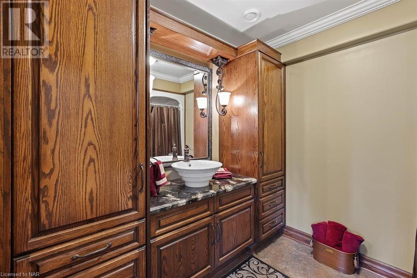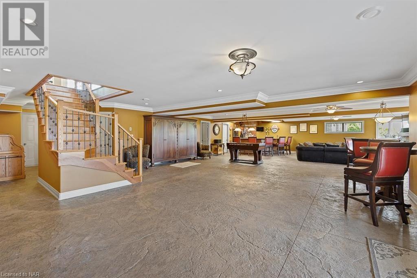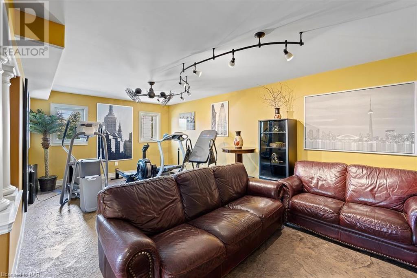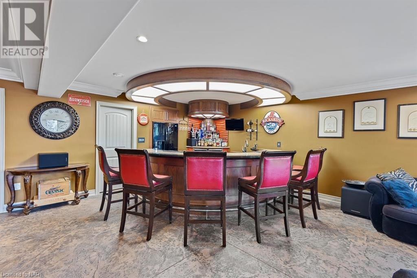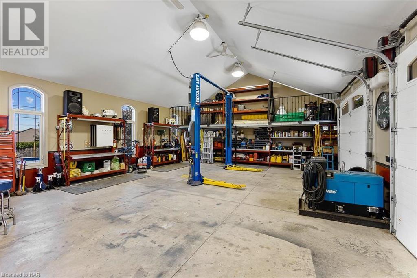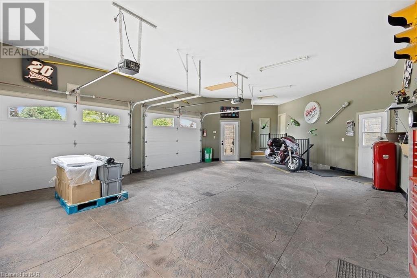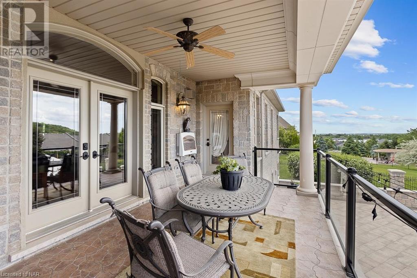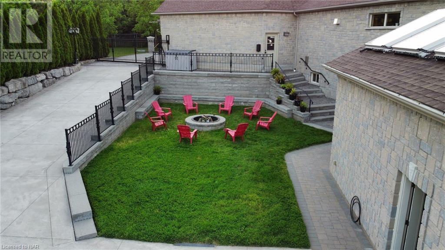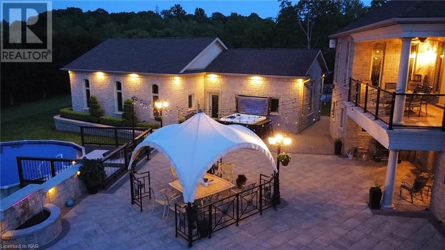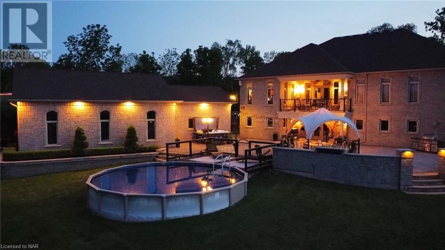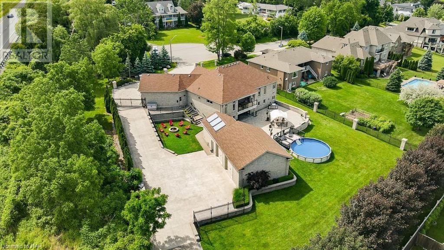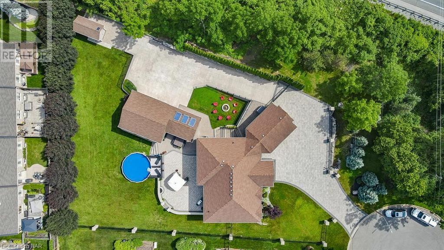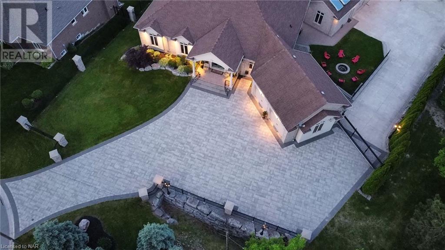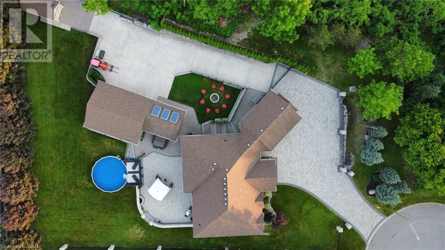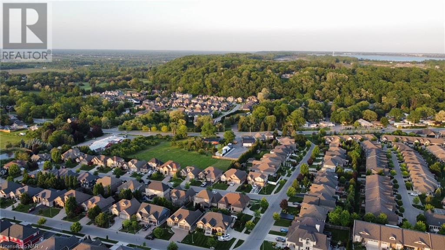5 Bedroom
4 Bathroom
4640
Bungalow
Fireplace
Above Ground Pool
Central Air Conditioning
Forced Air
$2,499,999
Welcome to 63 Tanbark Road. This one-of-a-kind Bungalow has been designed to perfection and never seen before attention to detail. Ideal Located in the heart of Niagara’s wine country, short drive to old town Niagara on the Lake and Niagara Falls. Equipped for large family or multi generational living. The highlights of the almost 5000 square feet of living space include : 9 foot ceilings on both levels with the Open concept living room offering 14 ft vaulted ceilings, double doors leading to upper patio & gas fireplace, formal dining with hardwood flooring, Huge kitchen with quartz counters, breakfast island and tons of counter space, main floor laundry leading to garage, primary bedroom has walk in closet and 5pc bath with separate double jetted tub, walk in shower and granite counter tops. 3 additional spacious bedrooms on the main floor and a 5pc bath & 2pc powder room. The lower level is full of natural light with walk out to the amazing back yard, other features of the lower level include: Custom wet bar with quartz counters, stove top, dishwasher, fridge, double bar fridge, built in sound and lighting system, rec room with fire place, games room, family/exercise room, 5th bedroom or office, updated bathroom with granite counters, separate walk out to garage. The attached 2 ½ car garage is insulated and gas heated and has walk up to finished storage area, extraordinary second garage/workshop is 55ft x 28ft and offers heated flooring, loft and separate 100 amp service ideal for any car enthusiast. This property is made for TV with views of Toronto from the upper deck, plenty of space for large family gatherings or wedding receptions. Other features include: solar powered heated above ground pool (liner 2021), beautiful stone and rod iron work, water falls, hot tub, built in outdoor lighting and sound system, fire pit area, solar paneled 20 ft x 10.6 ft shed, 30 amp RV Hook Up, powered security gate, brand new owned hot water on demand. Too many features to list (id:35868)
Property Details
|
MLS® Number
|
40536768 |
|
Property Type
|
Single Family |
|
Community Features
|
Quiet Area |
|
Features
|
Cul-de-sac, Wet Bar, Sump Pump, Automatic Garage Door Opener |
|
Parking Space Total
|
18 |
|
Pool Type
|
Above Ground Pool |
|
Structure
|
Workshop, Shed |
Building
|
Bathroom Total
|
4 |
|
Bedrooms Above Ground
|
4 |
|
Bedrooms Below Ground
|
1 |
|
Bedrooms Total
|
5 |
|
Appliances
|
Central Vacuum, Dishwasher, Dryer, Microwave, Refrigerator, Water Softener, Wet Bar, Washer, Gas Stove(s), Hood Fan, Window Coverings, Garage Door Opener, Hot Tub |
|
Architectural Style
|
Bungalow |
|
Basement Development
|
Finished |
|
Basement Type
|
Full (finished) |
|
Constructed Date
|
2006 |
|
Construction Style Attachment
|
Detached |
|
Cooling Type
|
Central Air Conditioning |
|
Exterior Finish
|
Stone, Stucco |
|
Fire Protection
|
Smoke Detectors, Alarm System |
|
Fireplace Present
|
Yes |
|
Fireplace Total
|
2 |
|
Foundation Type
|
Poured Concrete |
|
Half Bath Total
|
1 |
|
Heating Fuel
|
Natural Gas |
|
Heating Type
|
Forced Air |
|
Stories Total
|
1 |
|
Size Interior
|
4640 |
|
Type
|
House |
|
Utility Water
|
Municipal Water |
Parking
|
Attached Garage
|
|
|
Detached Garage
|
|
Land
|
Acreage
|
No |
|
Fence Type
|
Fence |
|
Sewer
|
Municipal Sewage System |
|
Size Depth
|
236 Ft |
|
Size Frontage
|
109 Ft |
|
Size Total Text
|
1/2 - 1.99 Acres |
|
Zoning Description
|
R1 |
Rooms
| Level |
Type |
Length |
Width |
Dimensions |
|
Lower Level |
Cold Room |
|
|
16'0'' x 6'0'' |
|
Lower Level |
4pc Bathroom |
|
|
Measurements not available |
|
Lower Level |
Bedroom |
|
|
14'0'' x 11'0'' |
|
Lower Level |
Bonus Room |
|
|
14'0'' x 14'0'' |
|
Lower Level |
Sitting Room |
|
|
18'0'' x 14'0'' |
|
Lower Level |
Family Room |
|
|
24'0'' x 14'0'' |
|
Lower Level |
Family Room |
|
|
24'0'' x 14'0'' |
|
Lower Level |
Recreation Room |
|
|
27'0'' x 19'0'' |
|
Main Level |
2pc Bathroom |
|
|
18'0'' x 14'0'' |
|
Main Level |
5pc Bathroom |
|
|
Measurements not available |
|
Main Level |
Full Bathroom |
|
|
Measurements not available |
|
Main Level |
Bedroom |
|
|
11'6'' x 10'6'' |
|
Main Level |
Bedroom |
|
|
12'3'' x 11'6'' |
|
Main Level |
Bedroom |
|
|
12'0'' x 10'3'' |
|
Main Level |
Primary Bedroom |
|
|
16'7'' x 16'5'' |
|
Main Level |
Dining Room |
|
|
14'0'' x 12'8'' |
|
Main Level |
Great Room |
|
|
19'0'' x 18'0'' |
|
Main Level |
Kitchen |
|
|
16'0'' x 12'0'' |
https://www.realtor.ca/real-estate/26477075/63-tanbark-road-niagara-on-the-lake

