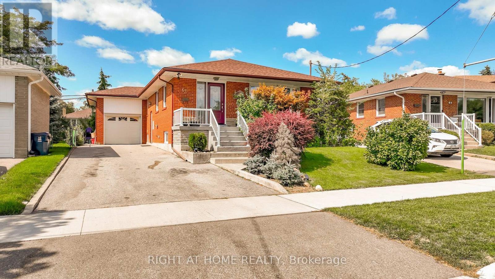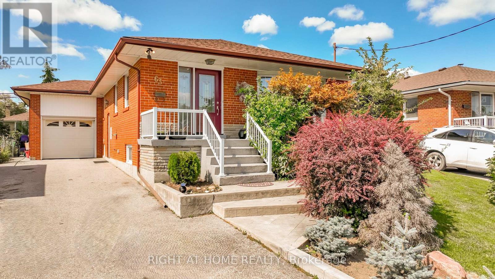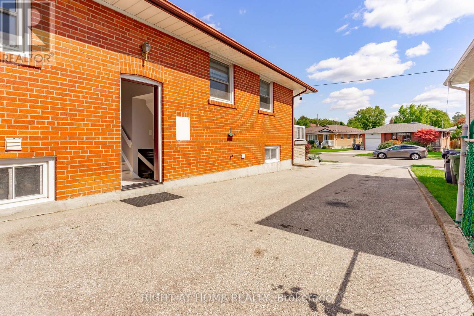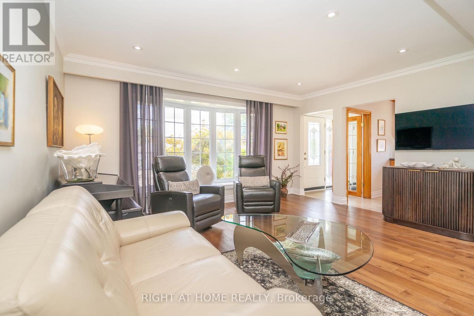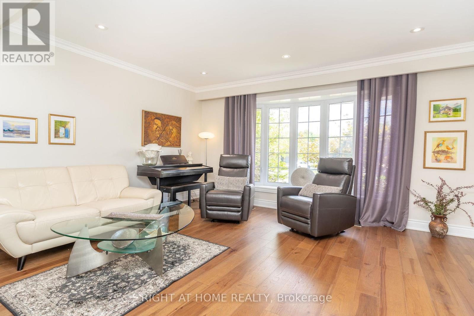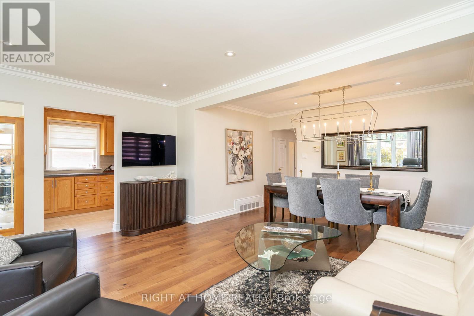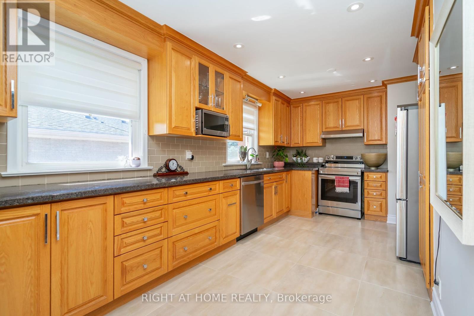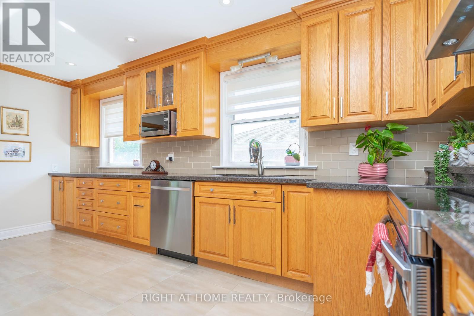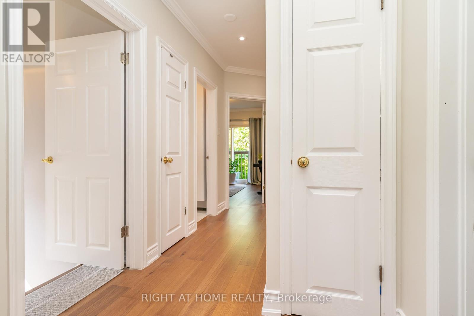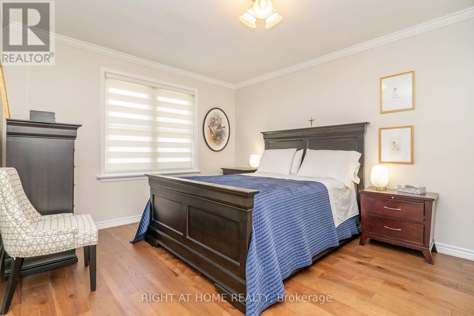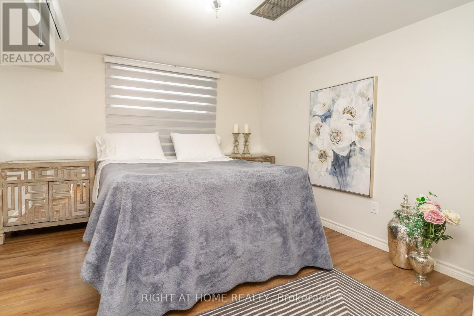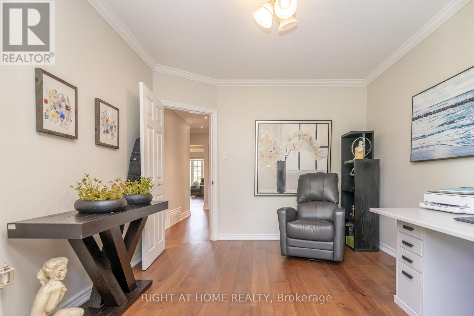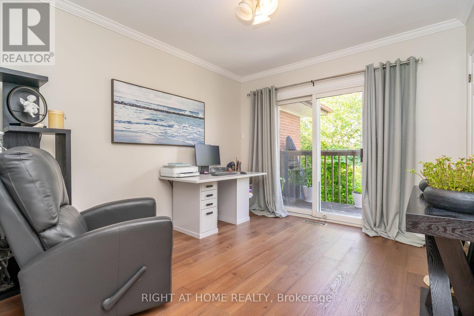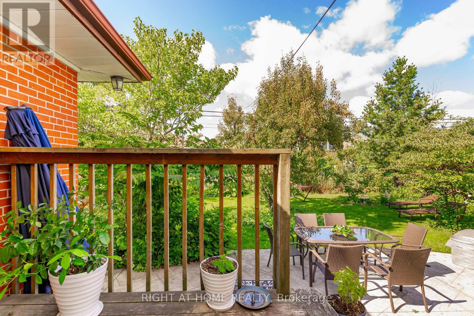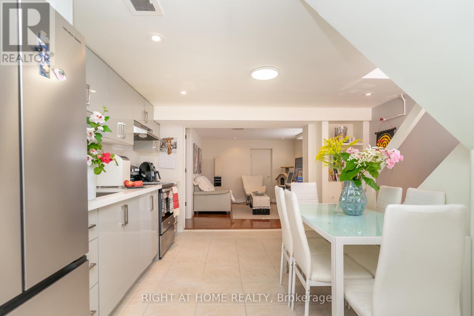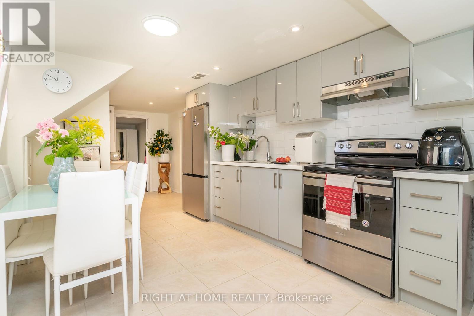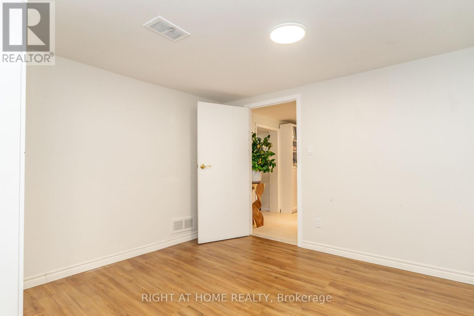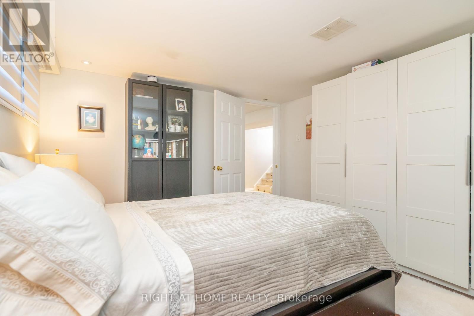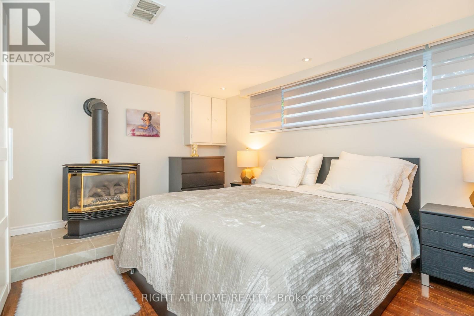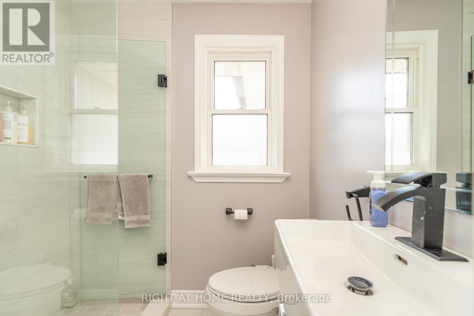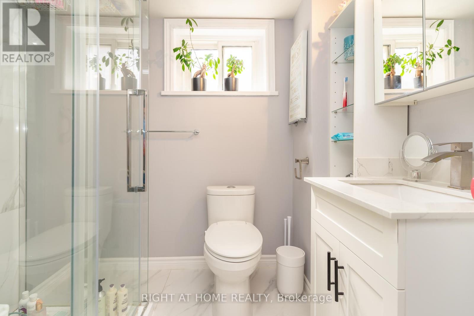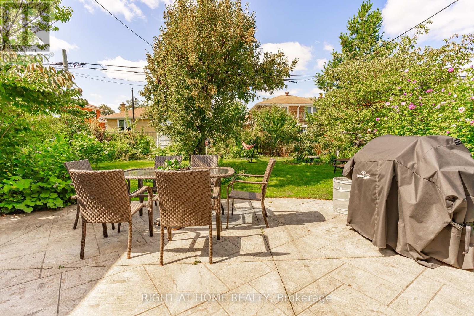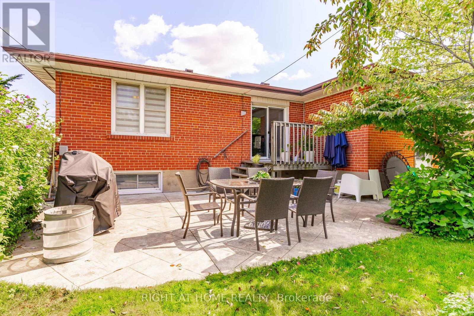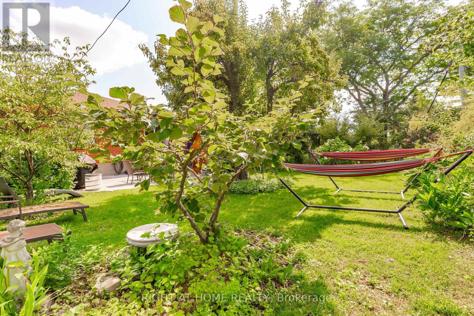Team Finora | Dan Kate and Jodie Finora | Niagara's Top Realtors | ReMax Niagara Realty Ltd.
63 Allonsius Drive Toronto, Ontario M9C 3N6
$1,329,000
Beautiful Bungalow In The Heart Of Etobicoke!! This Home Features Three Spacious Bedrooms Upstairs +Three Bedrooms At the Lower Level. Two Bathrooms / Laundry .Large Family/Living Room With A Picturesque Window Providing Abundant Light.Big Kitchen With Granite Countertops/Pot-lights and Wood flooring.Fully finished basement, perfect for In law Suite, with Separate Entrance.Attached Garage/Private Driveway.Walkway to Deck and Patio to the Backyard.Close to excellent schools, parks, trails, shopping &Major Highways 401/427/QEW/27.minutes to Airport.Excellent Location on a Quiet Side Street with Low Traffic.Near Rockwood, Cloverdale, & Sherway Gardens.Direct bus Access to Islington and Kipling Station. (id:61215)
Open House
This property has open houses!
2:00 pm
Ends at:4:00 pm
2:00 pm
Ends at:4:00 pm
Property Details
| MLS® Number | W12393186 |
| Property Type | Single Family |
| Community Name | Eringate-Centennial-West Deane |
| Amenities Near By | Park, Public Transit, Schools |
| Community Features | Community Centre |
| Equipment Type | Water Heater |
| Parking Space Total | 4 |
| Rental Equipment Type | Water Heater |
Building
| Bathroom Total | 2 |
| Bedrooms Above Ground | 3 |
| Bedrooms Below Ground | 3 |
| Bedrooms Total | 6 |
| Age | 31 To 50 Years |
| Amenities | Fireplace(s) |
| Appliances | Dishwasher, Dryer, Stove, Washer, Window Coverings, Refrigerator |
| Architectural Style | Bungalow |
| Basement Development | Finished |
| Basement Type | Full (finished) |
| Construction Style Attachment | Detached |
| Cooling Type | Central Air Conditioning |
| Exterior Finish | Brick |
| Fireplace Present | Yes |
| Flooring Type | Hardwood, Ceramic, Concrete |
| Foundation Type | Block |
| Heating Fuel | Natural Gas |
| Heating Type | Forced Air |
| Stories Total | 1 |
| Size Interior | 1,100 - 1,500 Ft2 |
| Type | House |
| Utility Water | Municipal Water |
Parking
| Attached Garage | |
| Garage |
Land
| Acreage | No |
| Fence Type | Fenced Yard |
| Land Amenities | Park, Public Transit, Schools |
| Sewer | Sanitary Sewer |
| Size Depth | 120 Ft ,3 In |
| Size Frontage | 41 Ft |
| Size Irregular | 41 X 120.3 Ft ; Widens To 61.15 At Rear |
| Size Total Text | 41 X 120.3 Ft ; Widens To 61.15 At Rear|under 1/2 Acre |
| Zoning Description | Residential |
Rooms
| Level | Type | Length | Width | Dimensions |
|---|---|---|---|---|
| Lower Level | Kitchen | 2.9 m | 1.5 m | 2.9 m x 1.5 m |
| Lower Level | Living Room | 1.5 m | 1.5 m | 1.5 m x 1.5 m |
| Lower Level | Laundry Room | 2.1 m | 1.9 m | 2.1 m x 1.9 m |
| Lower Level | Bedroom | 2.7 m | 3 m | 2.7 m x 3 m |
| Lower Level | Bedroom 2 | 3 m | 3 m | 3 m x 3 m |
| Lower Level | Bedroom 3 | 2.7 m | 3 m | 2.7 m x 3 m |
| Lower Level | Bathroom | 1.4 m | 1.1 m | 1.4 m x 1.1 m |
| Main Level | Living Room | 4.75 m | 3.56 m | 4.75 m x 3.56 m |
| Main Level | Dining Room | 3.96 m | 4.75 m | 3.96 m x 4.75 m |
| Main Level | Kitchen | 5.18 m | 2.43 m | 5.18 m x 2.43 m |
| Main Level | Primary Bedroom | 4.26 m | 3.65 m | 4.26 m x 3.65 m |
| Main Level | Bedroom 2 | 3.35 m | 3.04 m | 3.35 m x 3.04 m |
| Main Level | Bedroom 3 | 3 m | 3 m | 3 m x 3 m |

