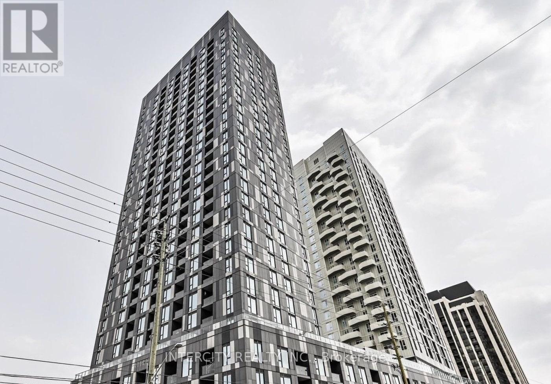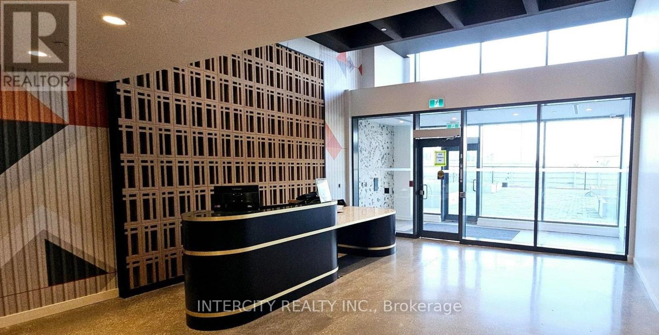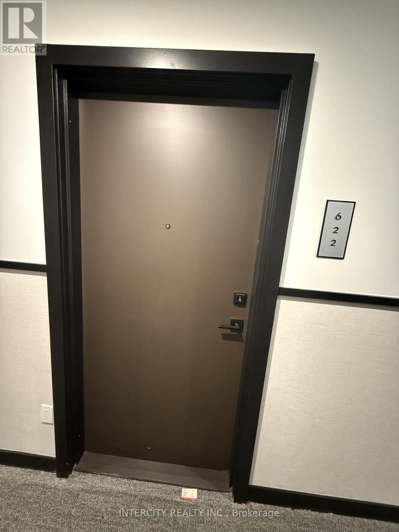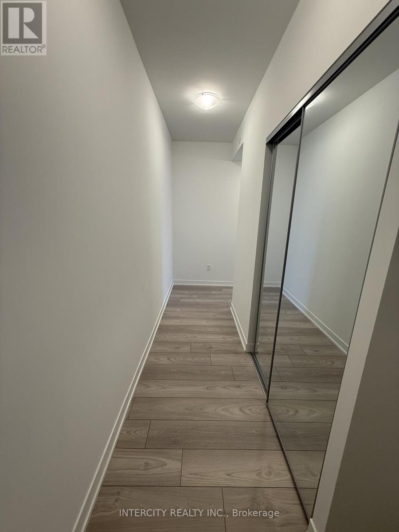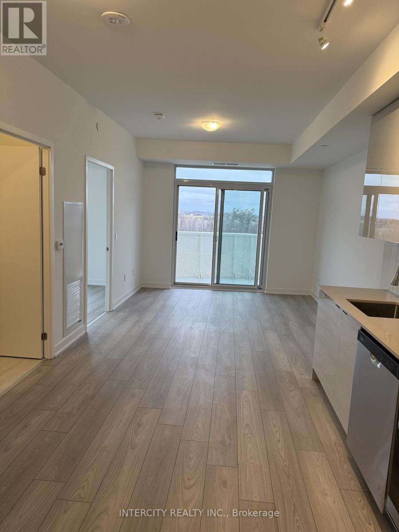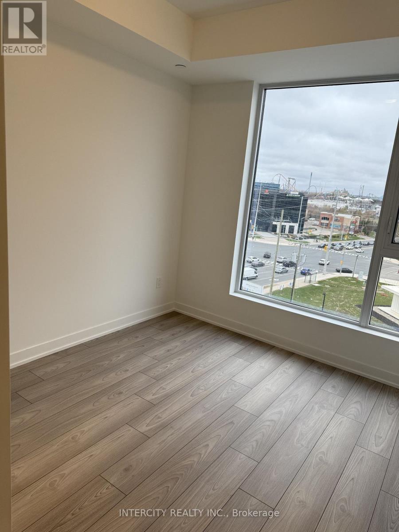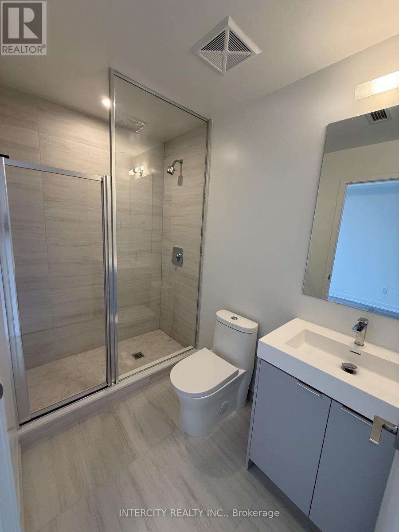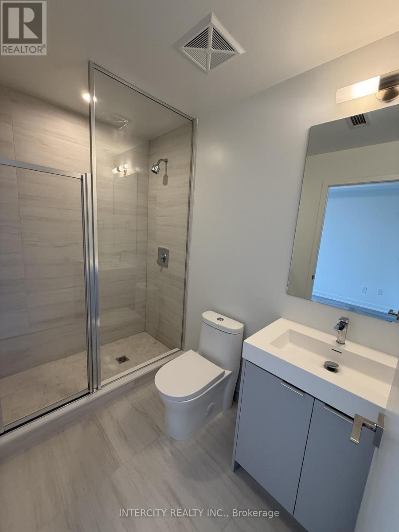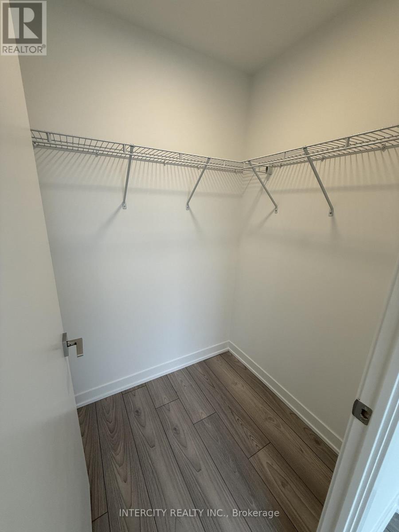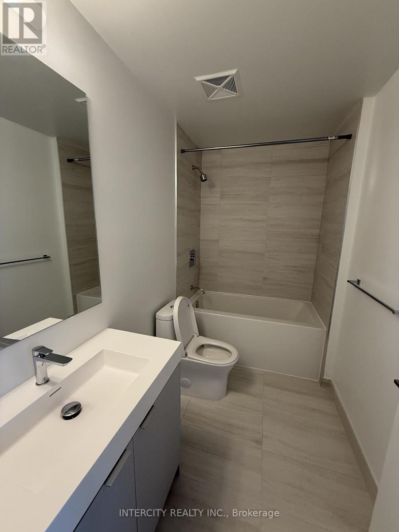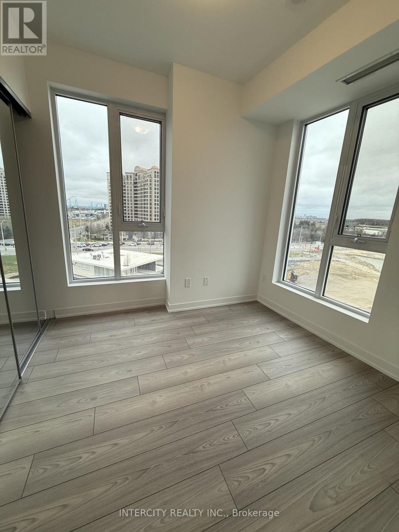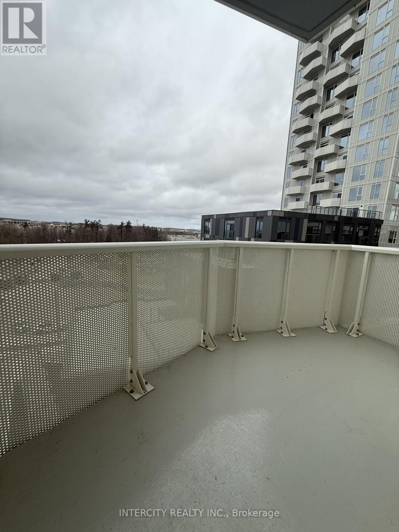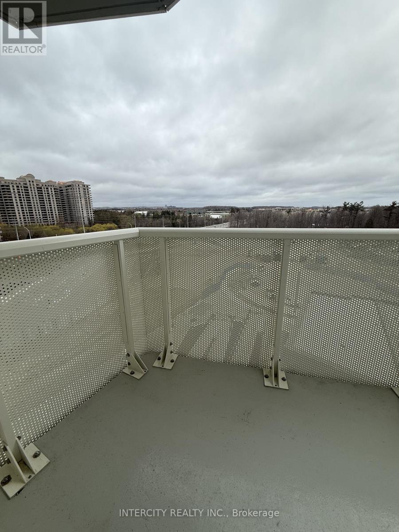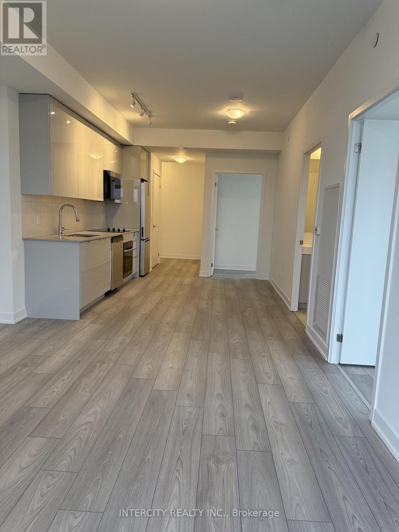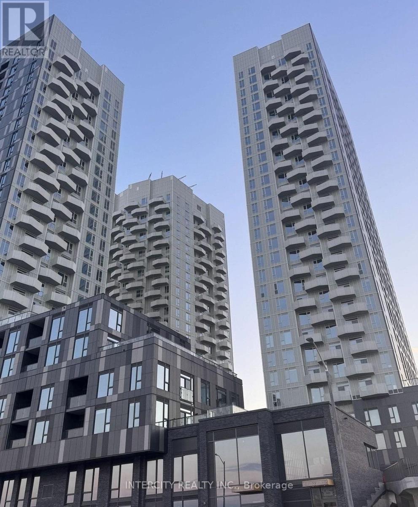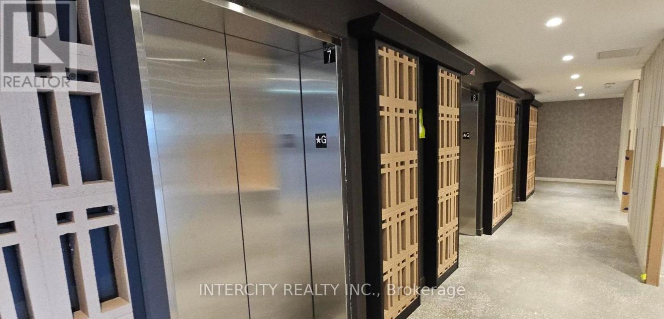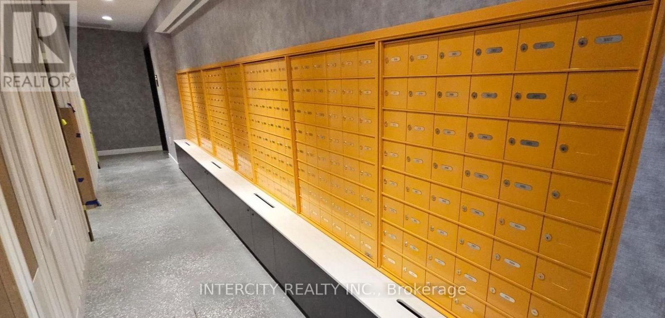2 Bedroom
2 Bathroom
800 - 899 ft2
Central Air Conditioning
Forced Air
$2,600 Monthly
Welcome to this brand new corner unit with 2 bedroom & 2-bathroom, offering a thoughtful layout and plenty of space to live, work, and entertain. This spacious, bright residence offers a modern layout with high-end finishes throughout. The spacious living area is flooded with natural light. The two bathrooms add convenience and comfort, making it ideal for both personal use and hosting guests. Located in a prime spot, this unit is just moments away from public transit, shopping centers, grocery stores, highways, and hospitals, offering unmatched convenience for your everyday needs. Additional features include one parking spot. Perfectly situated, the location offers unparalleled convenience with access to Highway 400, Cortellucci Hospital and just steps to Vaughan Mills. (id:61215)
Property Details
|
MLS® Number
|
N12484522 |
|
Property Type
|
Single Family |
|
Community Name
|
Concord |
|
Community Features
|
Pets Allowed With Restrictions |
|
Features
|
Balcony |
|
Parking Space Total
|
1 |
Building
|
Bathroom Total
|
2 |
|
Bedrooms Above Ground
|
2 |
|
Bedrooms Total
|
2 |
|
Age
|
New Building |
|
Appliances
|
Dishwasher, Dryer, Stove, Washer, Refrigerator |
|
Basement Type
|
None |
|
Cooling Type
|
Central Air Conditioning |
|
Exterior Finish
|
Concrete |
|
Heating Fuel
|
Natural Gas |
|
Heating Type
|
Forced Air |
|
Size Interior
|
800 - 899 Ft2 |
|
Type
|
Apartment |
Parking
Land
Rooms
| Level |
Type |
Length |
Width |
Dimensions |
|
Main Level |
Living Room |
3.41 m |
3.77 m |
3.41 m x 3.77 m |
|
Main Level |
Dining Room |
2.59 m |
3.65 m |
2.59 m x 3.65 m |
|
Main Level |
Kitchen |
2.59 m |
3.65 m |
2.59 m x 3.65 m |
|
Main Level |
Primary Bedroom |
2.71 m |
2.77 m |
2.71 m x 2.77 m |
|
Main Level |
Bedroom 2 |
2.47 m |
2.56 m |
2.47 m x 2.56 m |
https://www.realtor.ca/real-estate/29037250/622-498-caldari-road-vaughan-concord-concord

