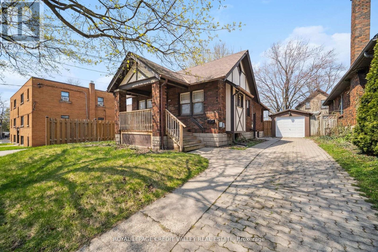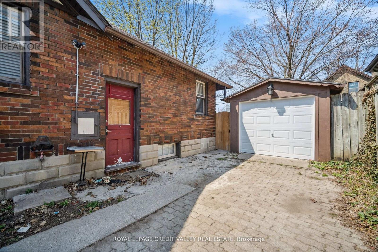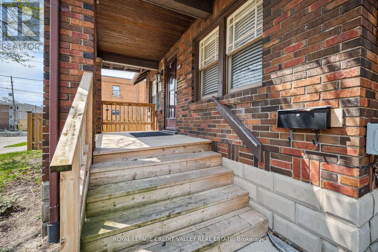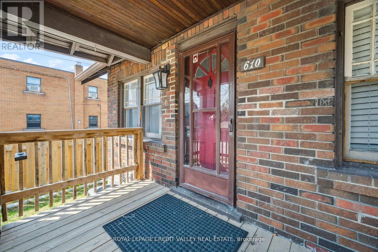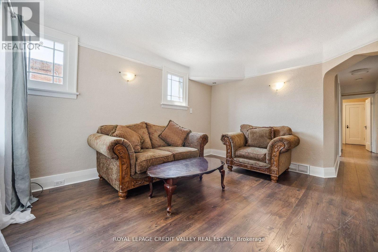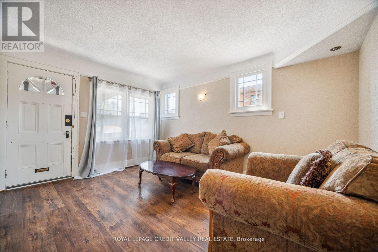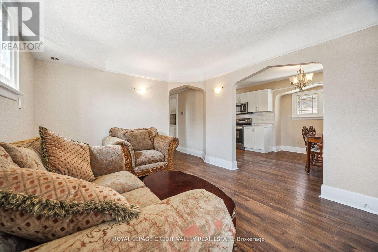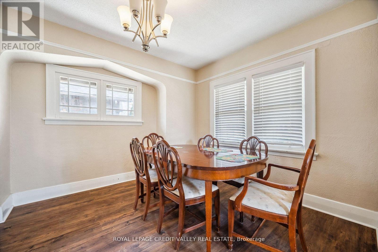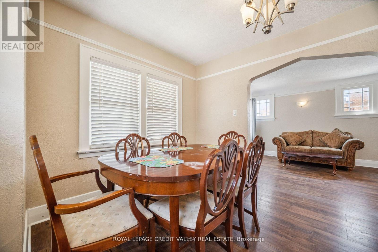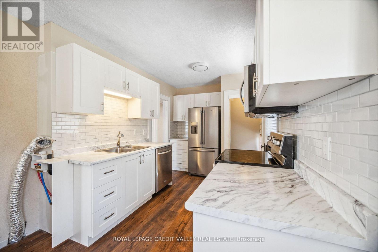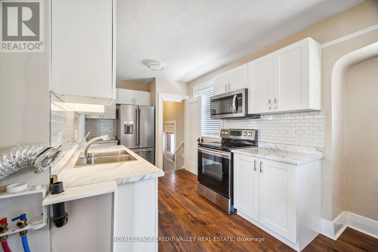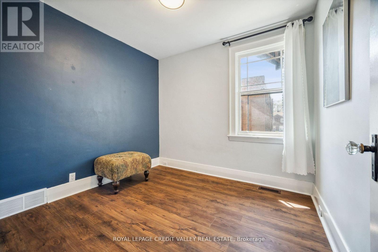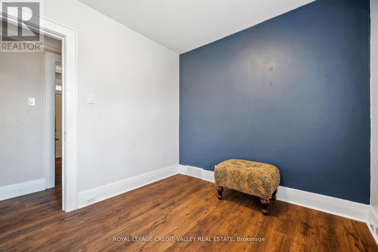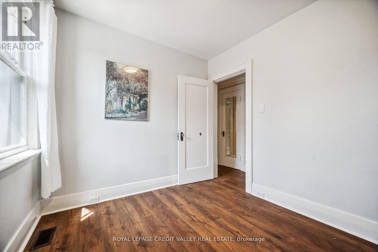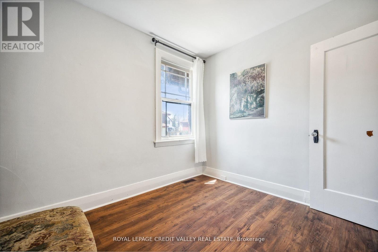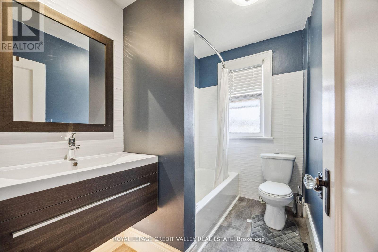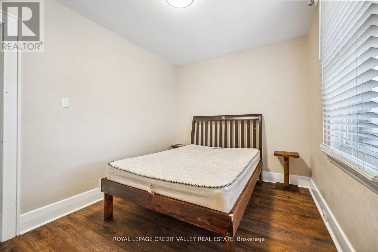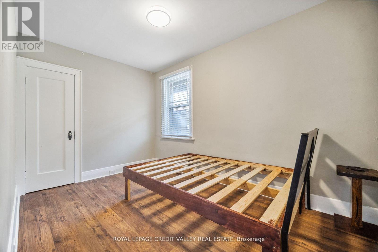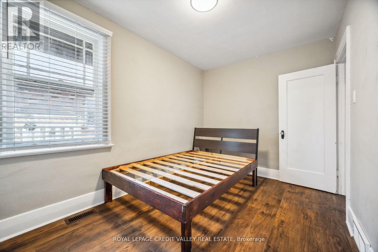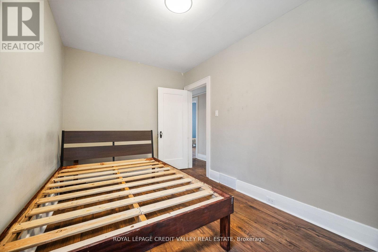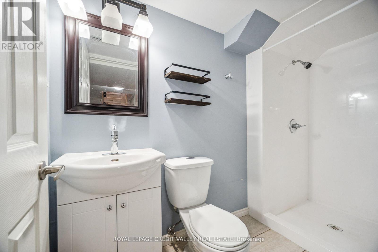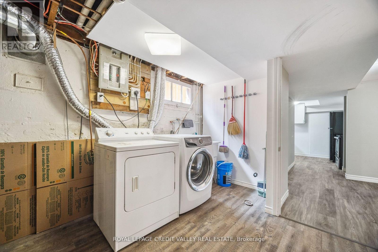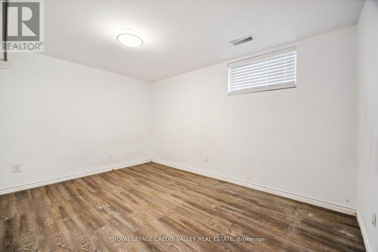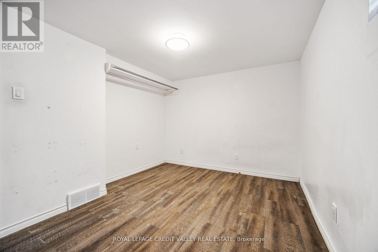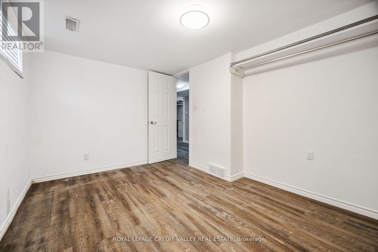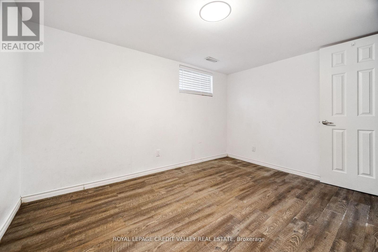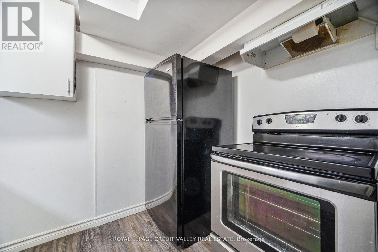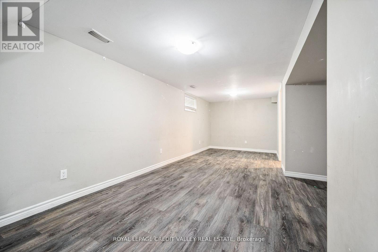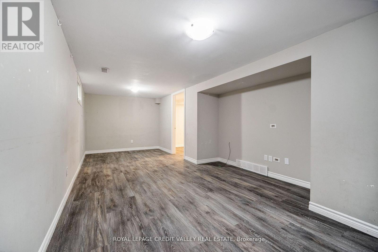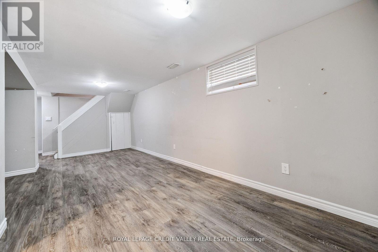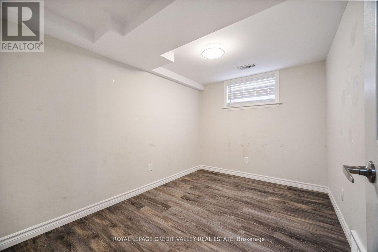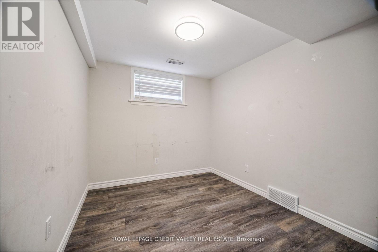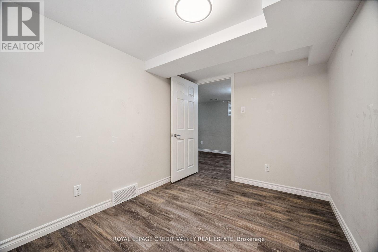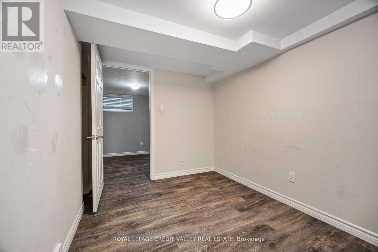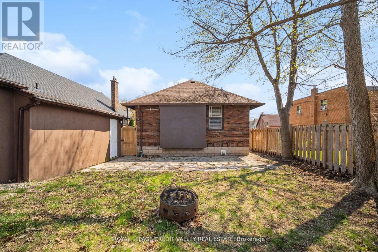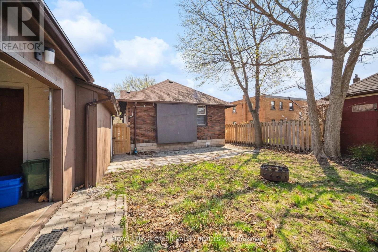Team Finora | Dan Kate and Jodie Finora | Niagara's Top Realtors | ReMax Niagara Realty Ltd.
610 Wallace Street London East, Ontario N5Y 3R7
5 Bedroom
2 Bathroom
700 - 1,100 ft2
Bungalow
Central Air Conditioning
Forced Air
$2,450 Monthly
This spacious home features 5 bedrooms and 2 full bathrooms, offering ample space for comfortable living. The finished basement, with a separate side entrance and dedicated laundry room, is ideal for shared living arrangements or additional privacy. Perfect for families or individuals seeking a well-maintained and flexible living space. (id:61215)
Property Details
| MLS® Number | X12521050 |
| Property Type | Single Family |
| Community Name | East C |
| Parking Space Total | 3 |
Building
| Bathroom Total | 2 |
| Bedrooms Above Ground | 3 |
| Bedrooms Below Ground | 2 |
| Bedrooms Total | 5 |
| Age | 51 To 99 Years |
| Architectural Style | Bungalow |
| Basement Development | Finished |
| Basement Features | Walk Out |
| Basement Type | N/a (finished) |
| Construction Style Attachment | Detached |
| Cooling Type | Central Air Conditioning |
| Exterior Finish | Brick, Stucco |
| Foundation Type | Block |
| Heating Fuel | Natural Gas |
| Heating Type | Forced Air |
| Stories Total | 1 |
| Size Interior | 700 - 1,100 Ft2 |
| Type | House |
| Utility Water | Municipal Water |
Parking
| Detached Garage | |
| Garage |
Land
| Acreage | No |
| Sewer | Sanitary Sewer |
| Size Depth | 91 Ft ,9 In |
| Size Frontage | 40 Ft |
| Size Irregular | 40 X 91.8 Ft |
| Size Total Text | 40 X 91.8 Ft |
Rooms
| Level | Type | Length | Width | Dimensions |
|---|---|---|---|---|
| Basement | Laundry Room | 3 m | 2.5 m | 3 m x 2.5 m |
| Basement | Recreational, Games Room | 6.6 m | 3.3 m | 6.6 m x 3.3 m |
| Basement | Bedroom | 3.6 m | 2.57 m | 3.6 m x 2.57 m |
| Basement | Bedroom | 3.23 m | 2.36 m | 3.23 m x 2.36 m |
| Basement | Kitchen | 3 m | 2 m | 3 m x 2 m |
| Main Level | Living Room | 4.25 m | 3.32 m | 4.25 m x 3.32 m |
| Main Level | Dining Room | 3.18 m | 3 m | 3.18 m x 3 m |
| Main Level | Kitchen | 3.45 m | 2.75 m | 3.45 m x 2.75 m |
| Main Level | Primary Bedroom | 3.77 m | 4.5 m | 3.77 m x 4.5 m |
| Main Level | Bedroom 2 | 3.58 m | 2.6 m | 3.58 m x 2.6 m |
| Main Level | Bedroom 3 | 2.8 m | 2.6 m | 2.8 m x 2.6 m |
https://www.realtor.ca/real-estate/29079664/610-wallace-street-london-east-east-c-east-c

