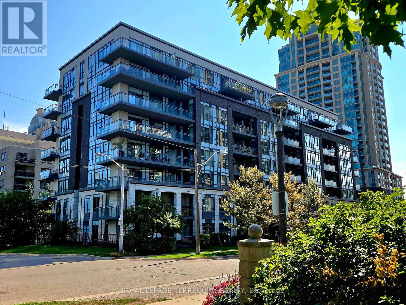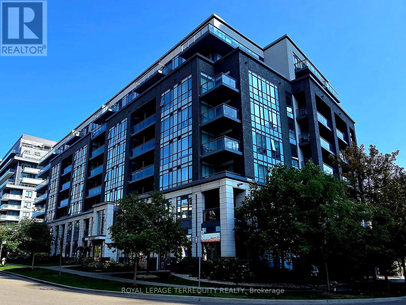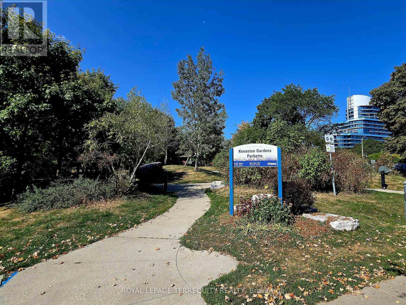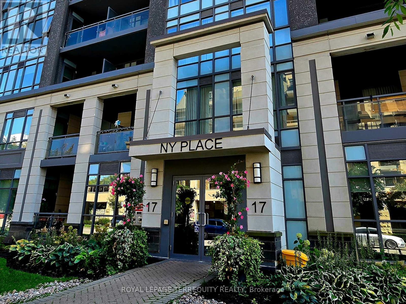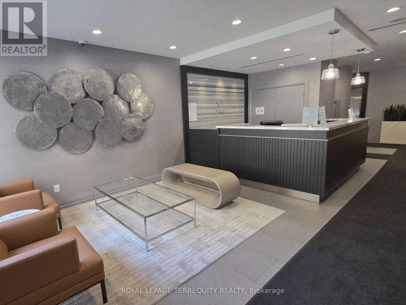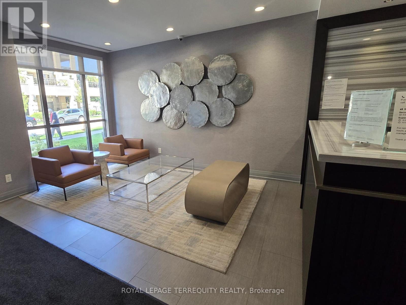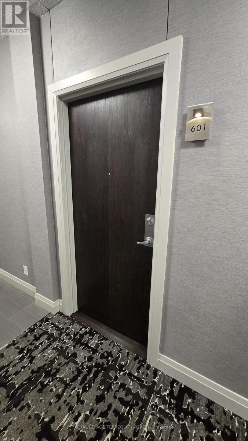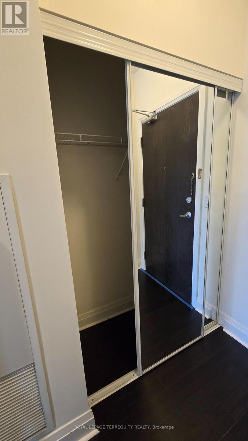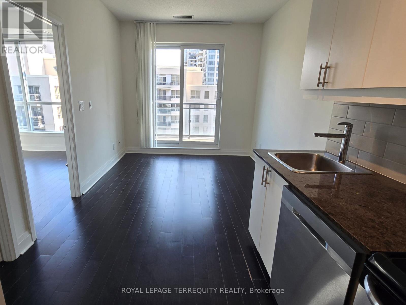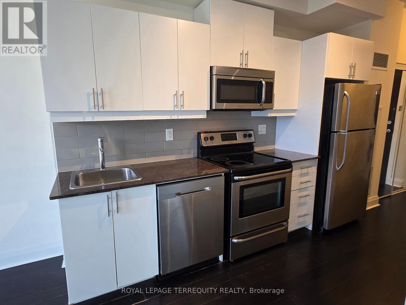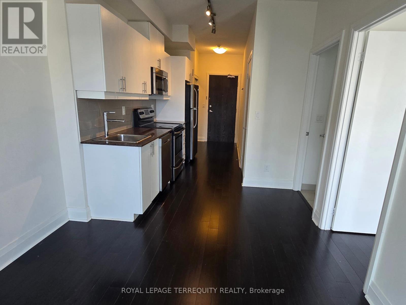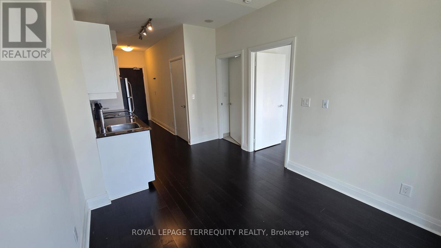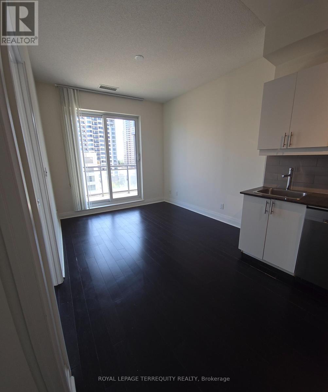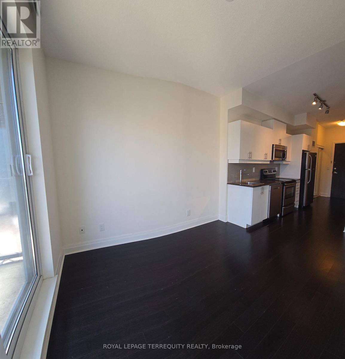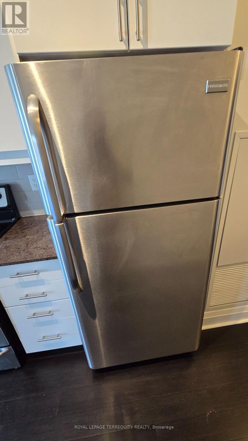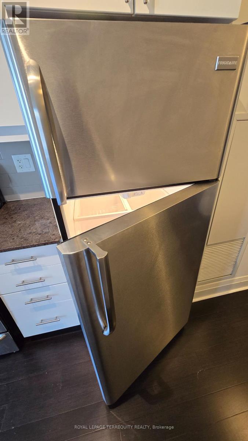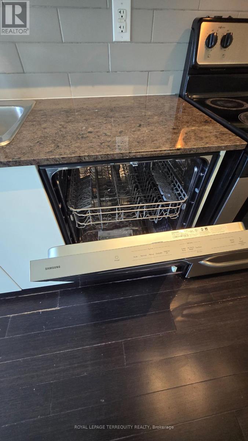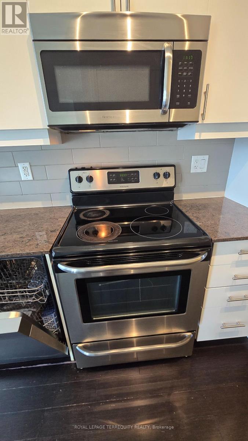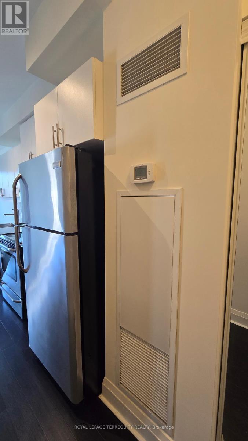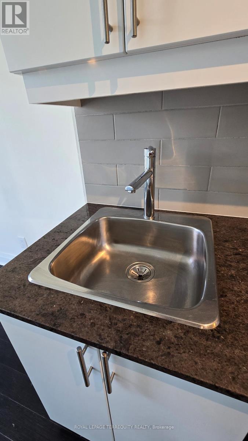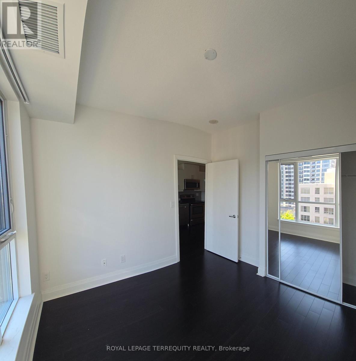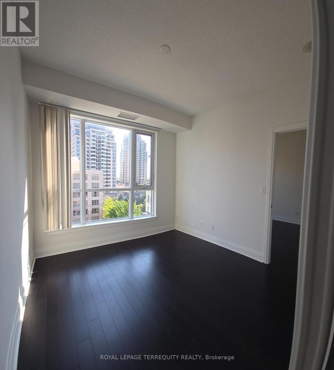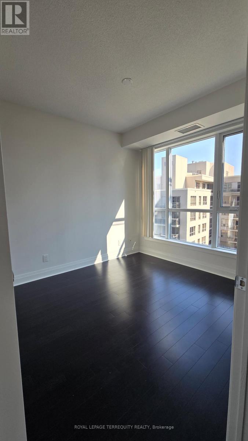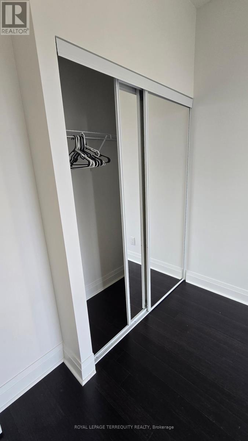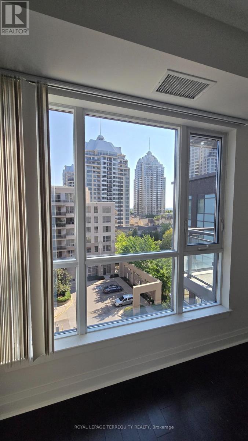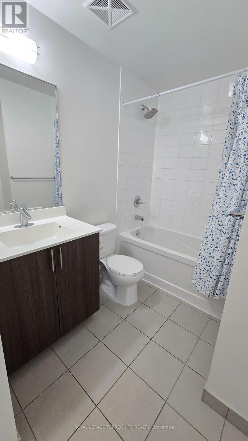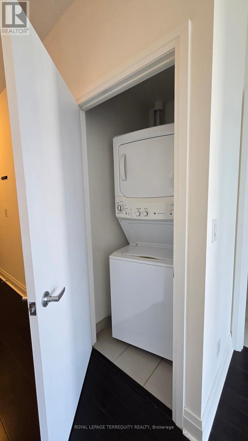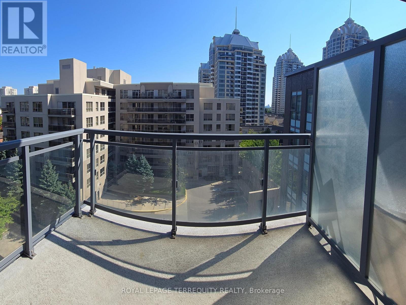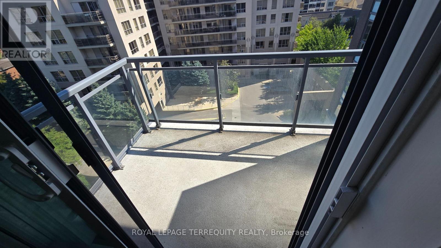1 Bedroom
1 Bathroom
0 - 499 ft2
Central Air Conditioning
Forced Air
$2,280 Monthly
Spacious and bright condo located at Bayview & Sheppard, directly across from Bayview Subway Station and steps to Bayview Village Mall, YMCA, restaurants, Loblaws, Scotiabank, and more. Easy access to Hwy 401, 404, and 400 makes commuting simple. This suite features 9 ft ceilings, engineered hardwood floors throughout, stainless steel appliances, and a large balcony with unobstructed east views. Designed for both style and comfort, it offers a modern open-concept layout filled with natural light. Residents enjoy luxury building amenities including a fitness centre, party rooms, outdoor BBQ area, and 24-hour concierge. Conveniently close to parks, the public library, and all neighborhood conveniences. (id:61215)
Property Details
|
MLS® Number
|
C12408891 |
|
Property Type
|
Single Family |
|
Community Name
|
Bayview Village |
|
Amenities Near By
|
Park, Public Transit, Schools |
|
Community Features
|
Pet Restrictions, Community Centre |
|
Features
|
Balcony, Carpet Free |
|
Parking Space Total
|
1 |
Building
|
Bathroom Total
|
1 |
|
Bedrooms Above Ground
|
1 |
|
Bedrooms Total
|
1 |
|
Amenities
|
Security/concierge, Exercise Centre, Visitor Parking, Party Room, Storage - Locker |
|
Appliances
|
Dishwasher, Dryer, Microwave, Stove, Washer, Window Coverings, Refrigerator |
|
Cooling Type
|
Central Air Conditioning |
|
Exterior Finish
|
Concrete |
|
Flooring Type
|
Hardwood |
|
Heating Fuel
|
Natural Gas |
|
Heating Type
|
Forced Air |
|
Size Interior
|
0 - 499 Ft2 |
|
Type
|
Apartment |
Parking
Land
|
Acreage
|
No |
|
Land Amenities
|
Park, Public Transit, Schools |
Rooms
| Level |
Type |
Length |
Width |
Dimensions |
|
Flat |
Living Room |
3 m |
2.9 m |
3 m x 2.9 m |
|
Flat |
Dining Room |
3 m |
2.9 m |
3 m x 2.9 m |
|
Flat |
Kitchen |
3.4 m |
1.9 m |
3.4 m x 1.9 m |
|
Flat |
Primary Bedroom |
2.95 m |
2.92 m |
2.95 m x 2.92 m |
https://www.realtor.ca/real-estate/28874424/601-17-kenaston-gardens-toronto-bayview-village-bayview-village

