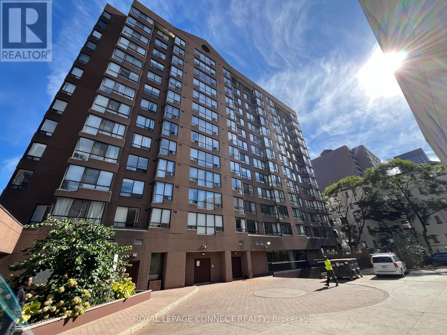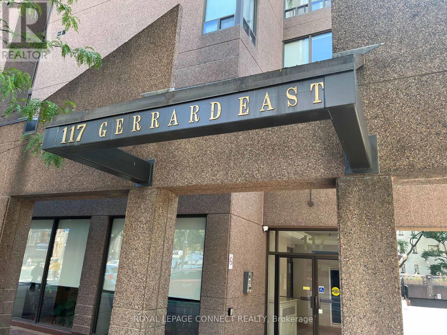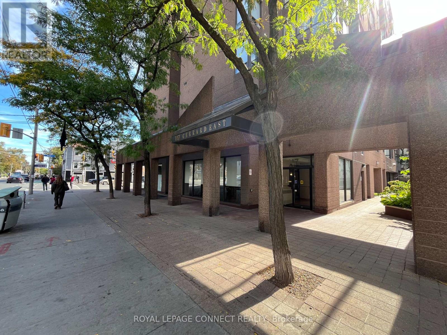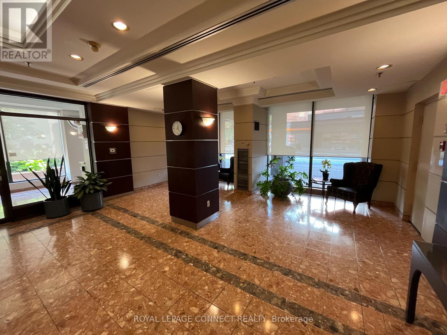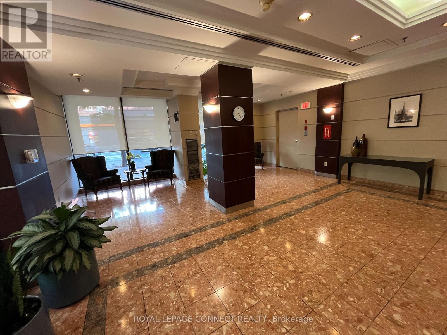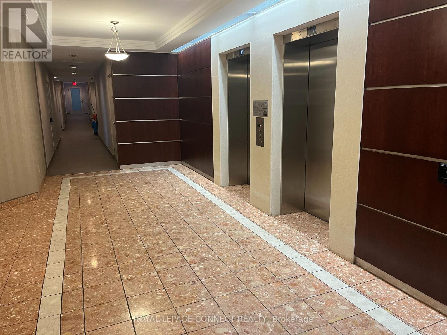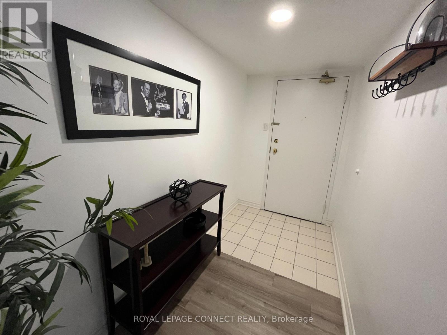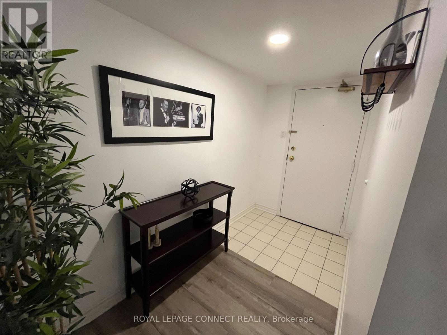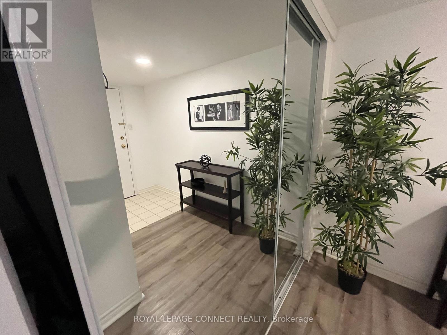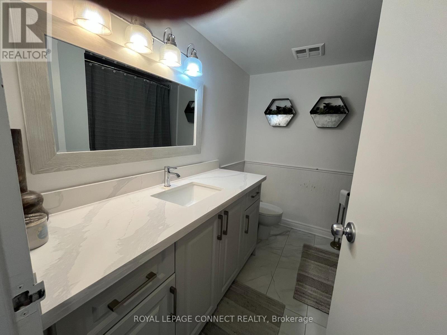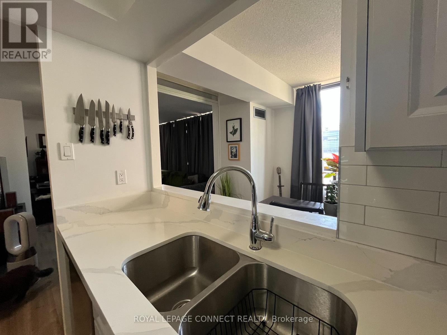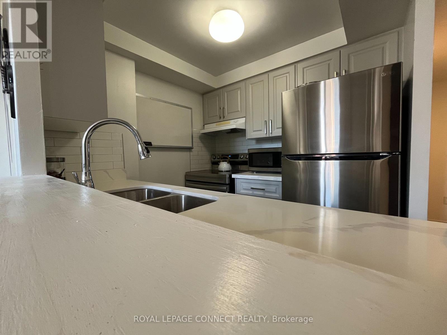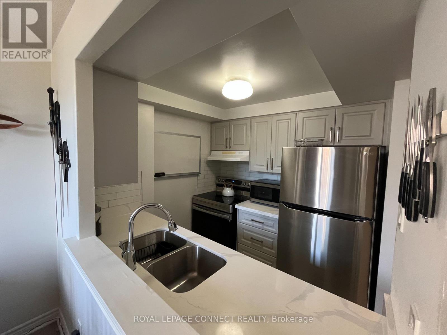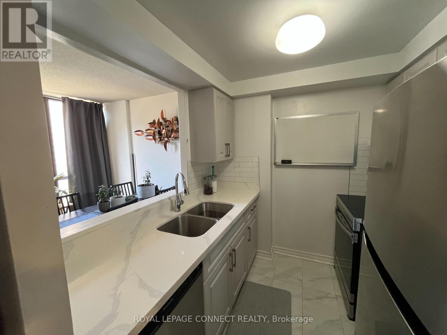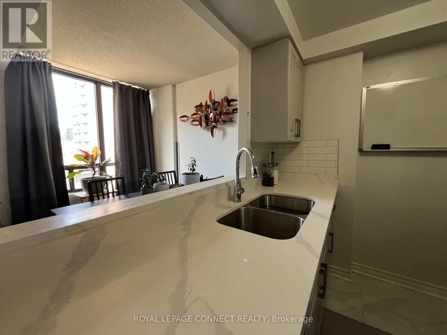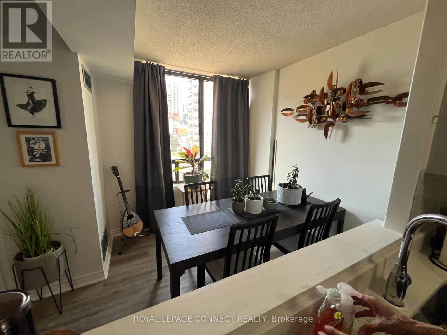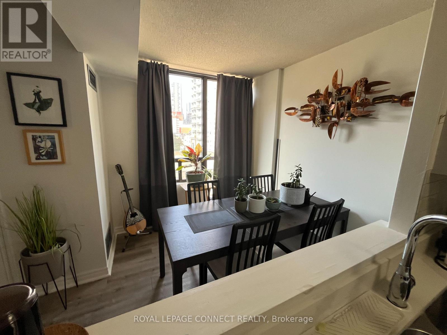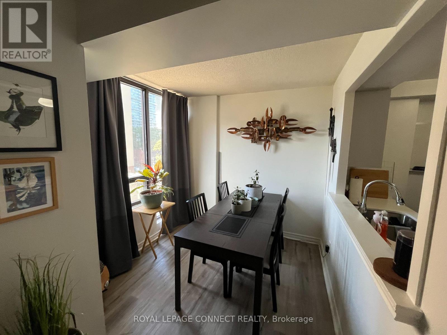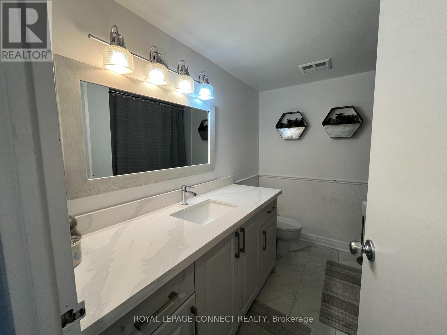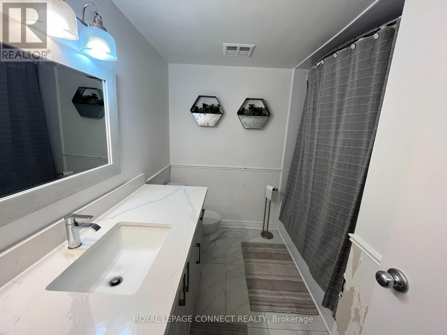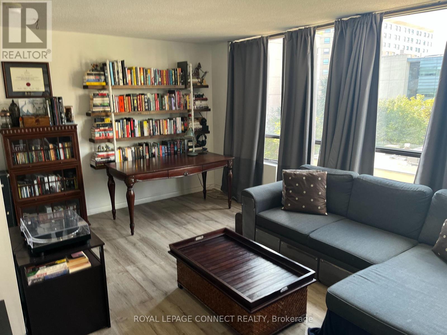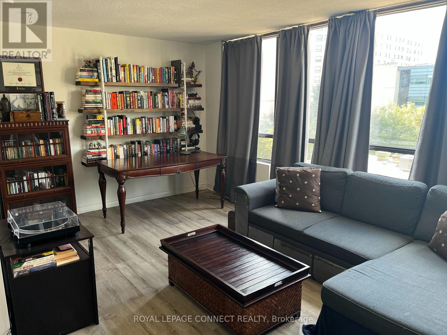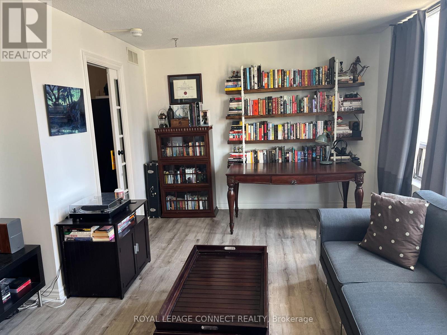Team Finora | Dan Kate and Jodie Finora | Niagara's Top Realtors | ReMax Niagara Realty Ltd.
601 - 117 Gerrard Street Toronto, Ontario M5B 2L4
2 Bedroom
1 Bathroom
600 - 699 ft2
Wall Unit
Forced Air
$529,900Maintenance, Cable TV, Common Area Maintenance, Heat, Electricity, Insurance, Water
$826.04 Monthly
Maintenance, Cable TV, Common Area Maintenance, Heat, Electricity, Insurance, Water
$826.04 MonthlyBeautiful Open concept 600 Sq. Ft., Boasting Newer Kitchen And Bathroom With Quartz Countertops And Luxury Vinyl Floor, Updated Flooring Throughout, Bright And Sunny With Master Bedroom With Sliding Door. West Facing, Close To All Amenities, Only Ten Minute Walk To Yonge Street And The Eaton's Centre. Guest Parking And Close To Public Transportation. (id:61215)
Property Details
| MLS® Number | C12458099 |
| Property Type | Single Family |
| Community Name | Church-Yonge Corridor |
| Amenities Near By | Hospital, Park, Place Of Worship, Public Transit, Schools |
| Community Features | Community Centre |
Building
| Bathroom Total | 1 |
| Bedrooms Above Ground | 1 |
| Bedrooms Below Ground | 1 |
| Bedrooms Total | 2 |
| Age | 31 To 50 Years |
| Amenities | Security/concierge, Exercise Centre, Recreation Centre, Visitor Parking, Storage - Locker |
| Appliances | Dryer, Microwave, Stove, Washer, Window Coverings, Refrigerator |
| Basement Features | Apartment In Basement |
| Basement Type | N/a |
| Cooling Type | Wall Unit |
| Exterior Finish | Concrete, Stone |
| Flooring Type | Laminate, Ceramic |
| Heating Fuel | Natural Gas |
| Heating Type | Forced Air |
| Size Interior | 600 - 699 Ft2 |
| Type | Apartment |
Parking
| No Garage |
Land
| Acreage | No |
| Land Amenities | Hospital, Park, Place Of Worship, Public Transit, Schools |
| Zoning Description | Residential |
Rooms
| Level | Type | Length | Width | Dimensions |
|---|---|---|---|---|
| Main Level | Living Room | 5.33 m | 3.4 m | 5.33 m x 3.4 m |
| Main Level | Den | 2.97 m | 2.44 m | 2.97 m x 2.44 m |
| Main Level | Bedroom | 2.44 m | 3.05 m | 2.44 m x 3.05 m |
| Main Level | Kitchen | 2.3 m | 1.52 m | 2.3 m x 1.52 m |
| Main Level | Bathroom | 2 m | 2.51 m | 2 m x 2.51 m |
| Main Level | Foyer | 1.46 m | 3.2 m | 1.46 m x 3.2 m |

