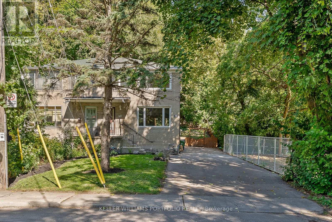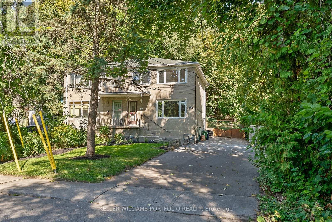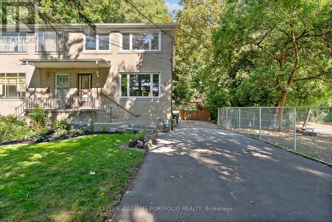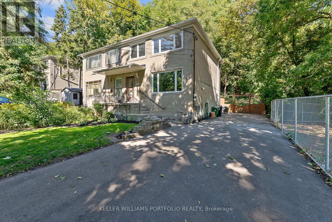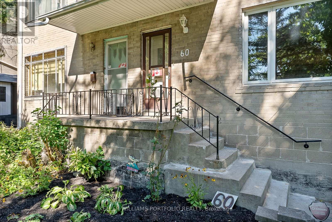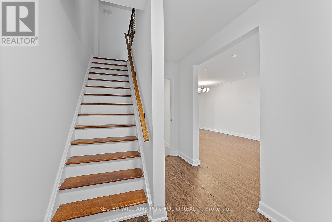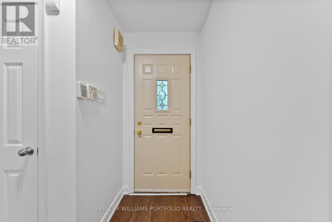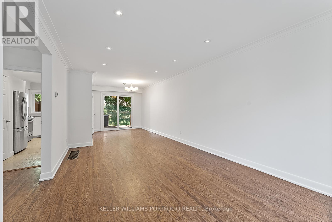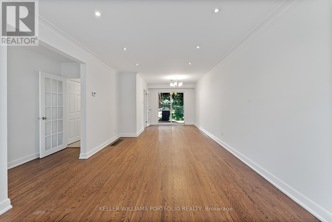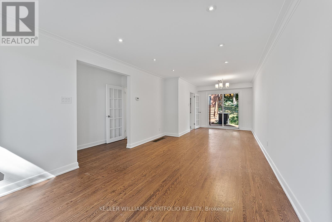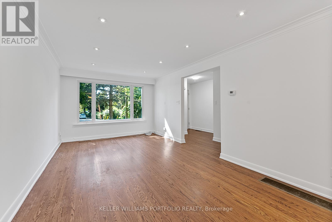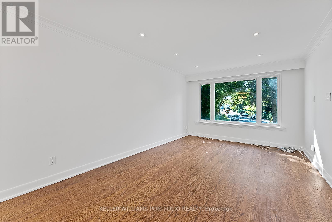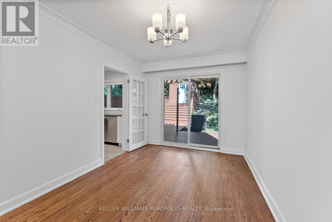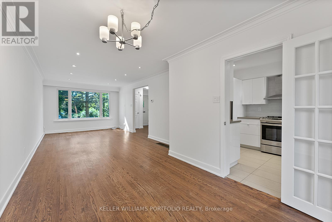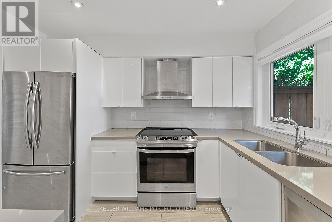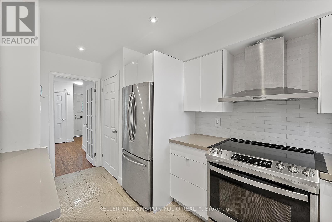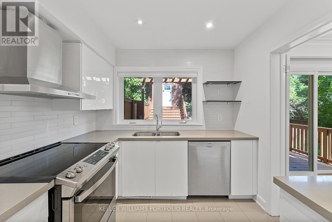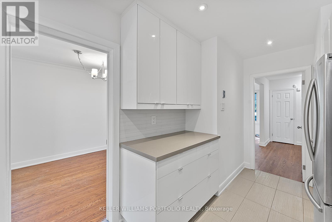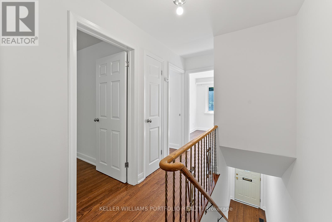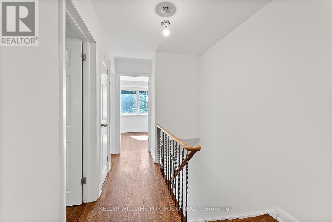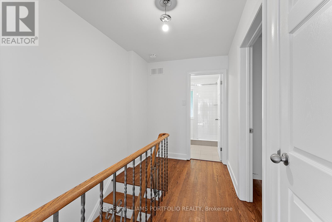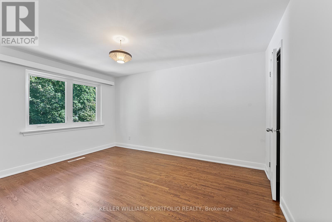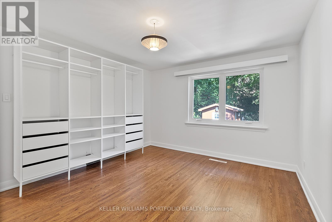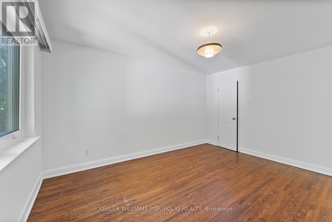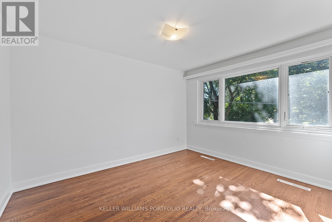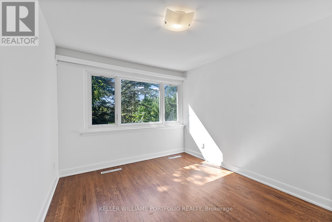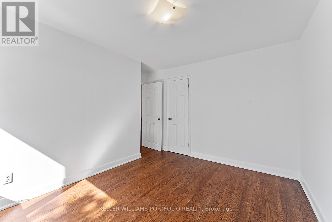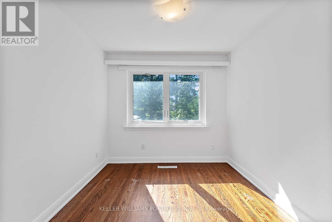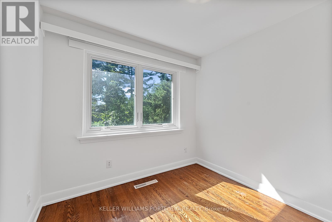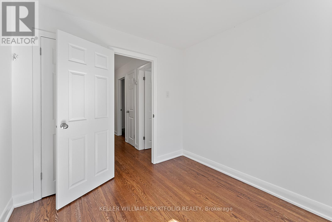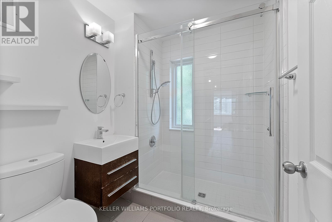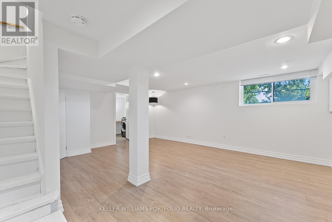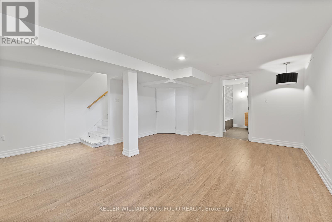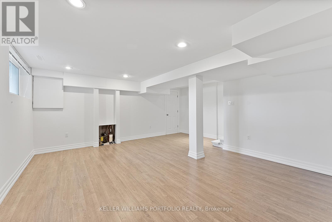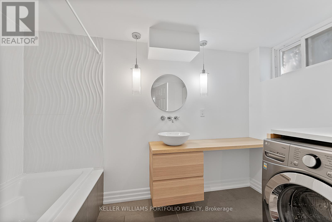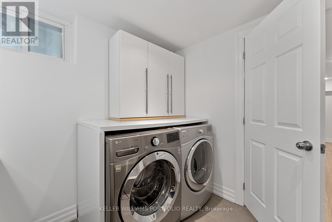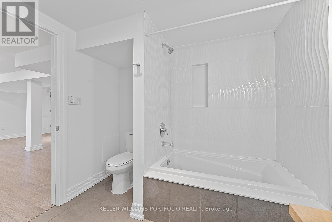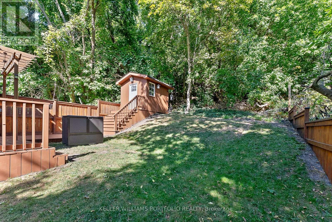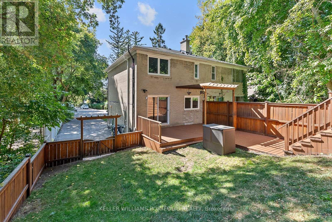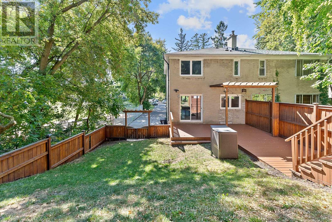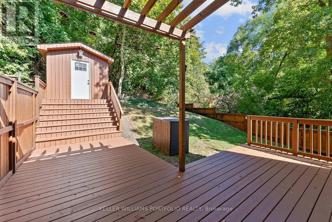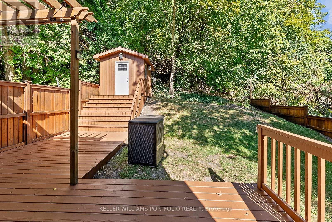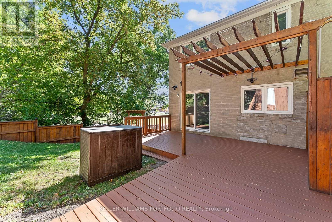60 Juliana Court
Toronto, Ontario M6S 2R2
3 Bedroom
2 Bathroom
1,100 - 1,500 ft2
Central Air Conditioning
Forced Air
$4,500 Monthly
Charming 3 bedroom 2 bathroom Home In Sought After Humber Valley. Unique End-Of-The-Street Location With Extra Wide Lot And Private Backyard. Abundance Of Light Due To Large Windows And Generous Layout. Kitchen With Walk Out To Wooden Deck And Reverse Ravine Yard. Close To Highly Reputable Schools, Only Steps From Transit, Shopping And Humber River Parklands With Walking And Bike Trails. (id:61215)
Property Details
MLS® Number
W12434102
Property Type
Single Family
Community Name
Lambton Baby Point
Parking Space Total
5
Building
Bathroom Total
2
Bedrooms Above Ground
3
Bedrooms Total
3
Appliances
Dishwasher, Dryer, Stove, Washer, Refrigerator
Basement Development
Finished
Basement Type
N/a (finished)
Construction Style Attachment
Semi-detached
Cooling Type
Central Air Conditioning
Exterior Finish
Brick
Foundation Type
Block
Heating Fuel
Natural Gas
Heating Type
Forced Air
Stories Total
2
Size Interior
1,100 - 1,500 Ft2
Type
House
Utility Water
Municipal Water
Parking
Land
Acreage
No
Sewer
Sanitary Sewer
Rooms
Level
Type
Length
Width
Dimensions
Second Level
Bedroom
4.24 m
3.56 m
4.24 m x 3.56 m
Second Level
Bedroom 2
3.63 m
2.93 m
3.63 m x 2.93 m
Second Level
Bedroom 3
2.75 m
2.59 m
2.75 m x 2.59 m
Basement
Recreational, Games Room
5.61 m
4.03 m
5.61 m x 4.03 m
Main Level
Living Room
5.61 m
3.34 m
5.61 m x 3.34 m
Main Level
Dining Room
3.13 m
2.72 m
3.13 m x 2.72 m
Main Level
Kitchen
3.16 m
2.56 m
3.16 m x 2.56 m
https://www.realtor.ca/real-estate/28929356/60-juliana-court-toronto-lambton-baby-point-lambton-baby-point

