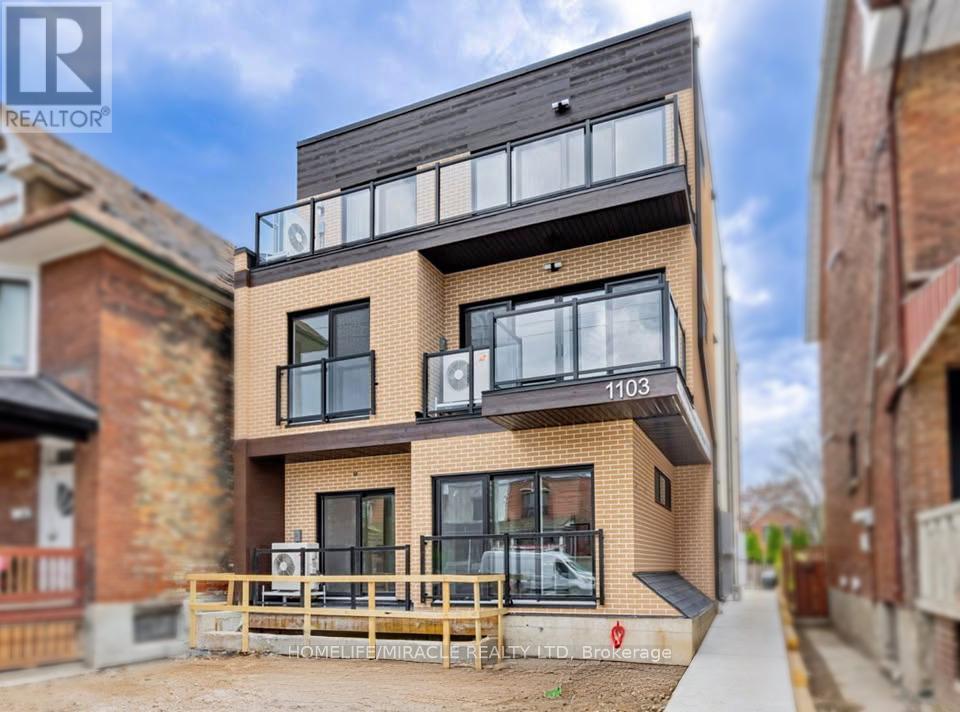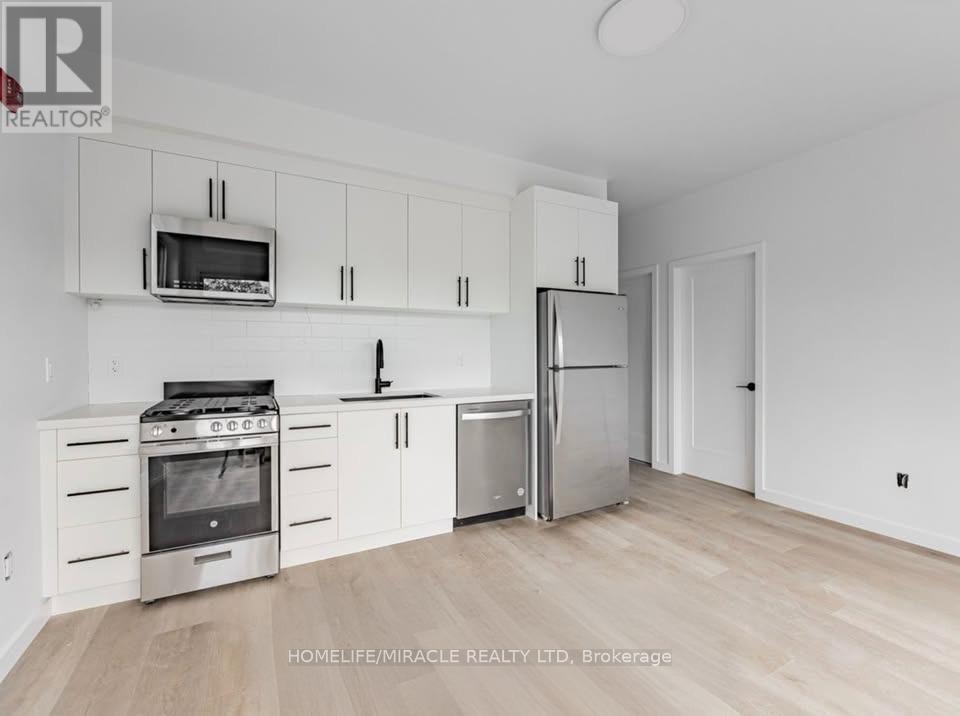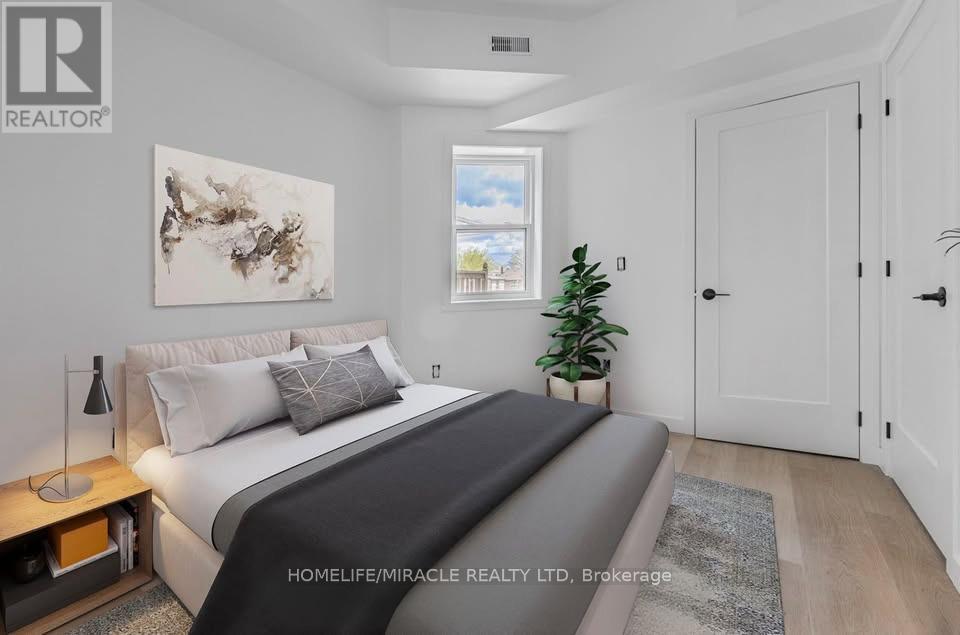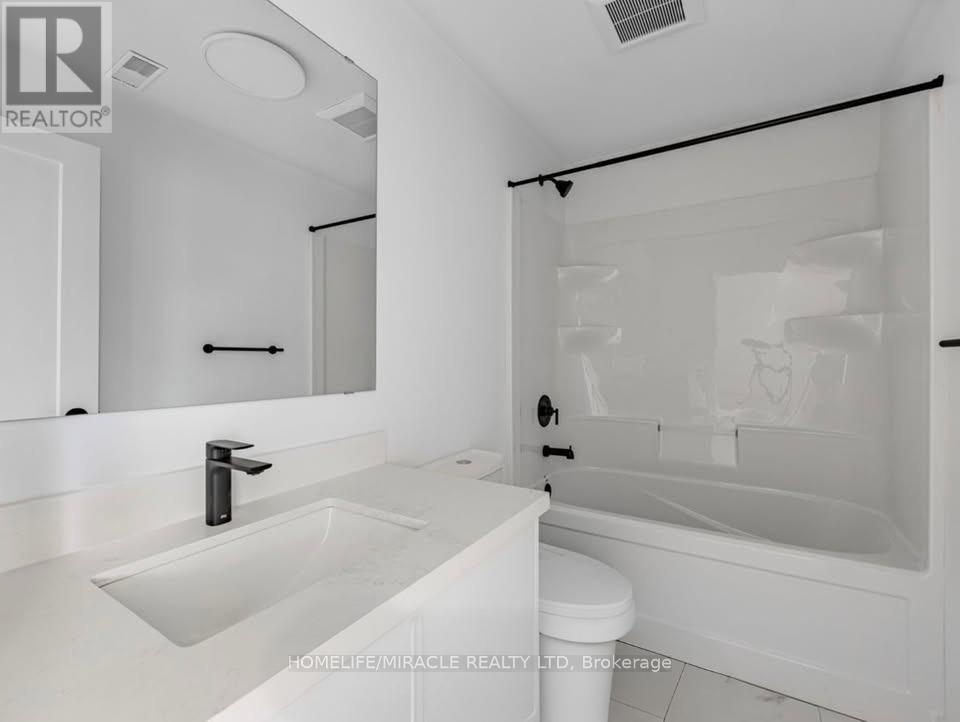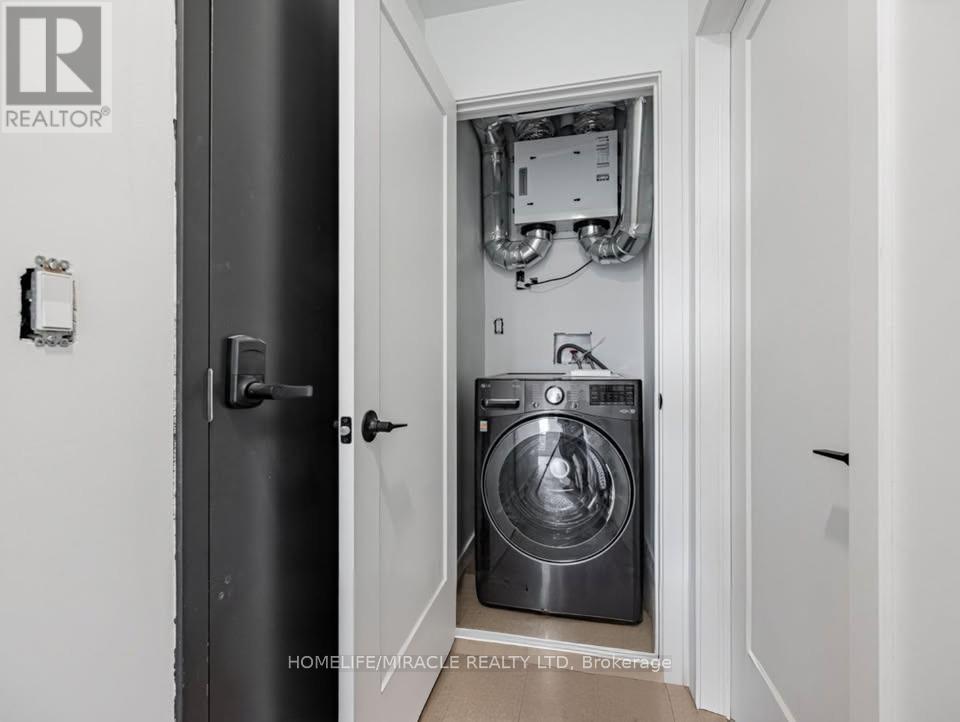6 - 1103 Dufferin Street
Toronto, Ontario M6H 4B5
2 Bedroom
1 Bathroom
700 - 1,100 ft2
Central Air Conditioning
Heat Pump, Not Known
$2,800 Monthly
This bouquet multiplex presents an open concept layout suite. Designed with contemporary finishes, including stainless steel appliances, soaring 9 ft. ceilings, and expansive windows that invite abundant natural light. Located on Dufferin St, surrounded by cafes, restaurants and shops this location blends community charm with urban convenience. (id:61215)
Property Details
MLS® Number
W12430997
Property Type
Multi-family
Community Name
Dovercourt-Wallace Emerson-Junction
Features
In Suite Laundry
Building
Bathroom Total
1
Bedrooms Above Ground
2
Bedrooms Total
2
Appliances
Intercom
Basement Development
Other, See Remarks
Basement Type
N/a (other, See Remarks)
Cooling Type
Central Air Conditioning
Exterior Finish
Brick
Foundation Type
Concrete
Heating Fuel
Electric, Natural Gas
Heating Type
Heat Pump, Not Known
Stories Total
3
Size Interior
700 - 1,100 Ft2
Type
Other
Utility Water
Municipal Water
Parking
Land
Acreage
No
Sewer
Sanitary Sewer
Rooms
Level
Type
Length
Width
Dimensions
Second Level
Bedroom
3.43 m
2.84 m
3.43 m x 2.84 m
Second Level
Bedroom 2
3.07 m
2.84 m
3.07 m x 2.84 m
Second Level
Kitchen
4.32 m
4.65 m
4.32 m x 4.65 m
https://www.realtor.ca/real-estate/28922662/6-1103-dufferin-street-toronto-dovercourt-wallace-emerson-junction-dovercourt-wallace-emerson-junction

